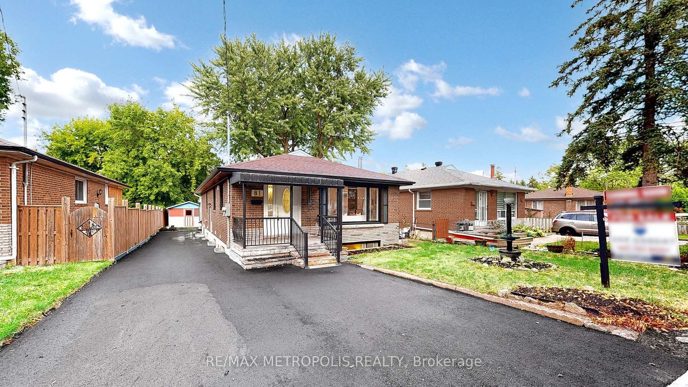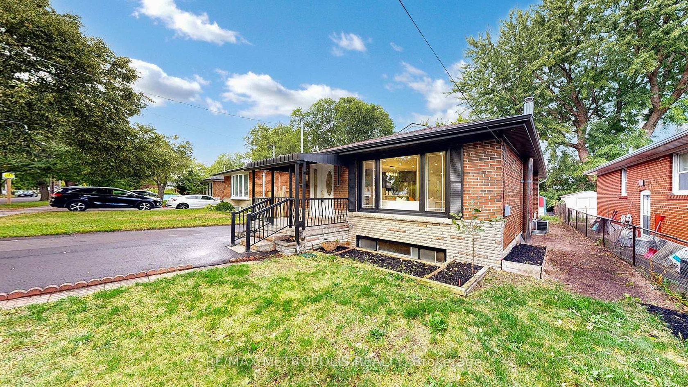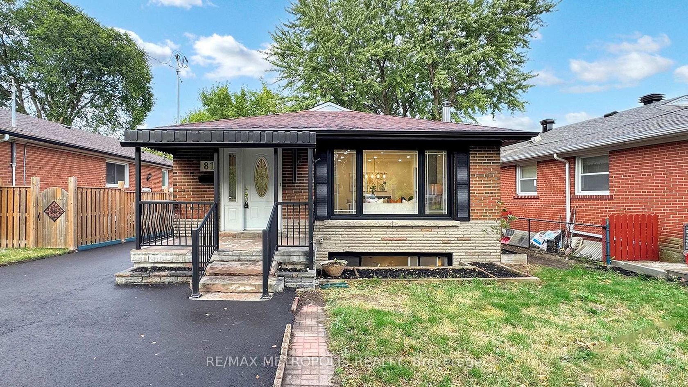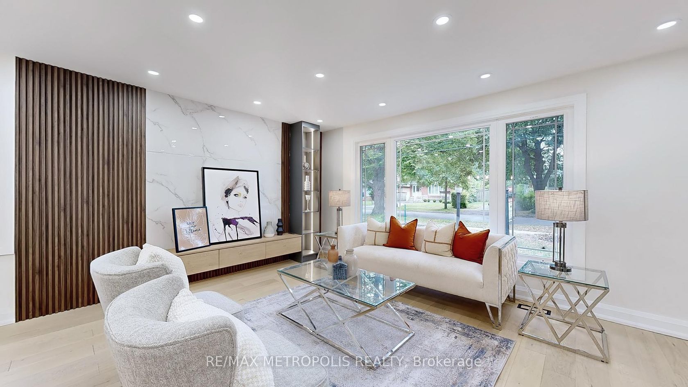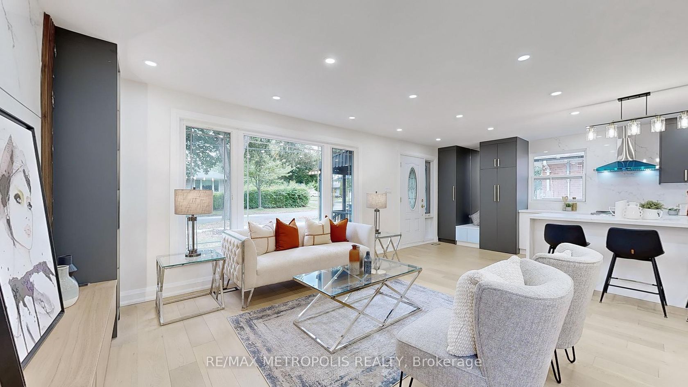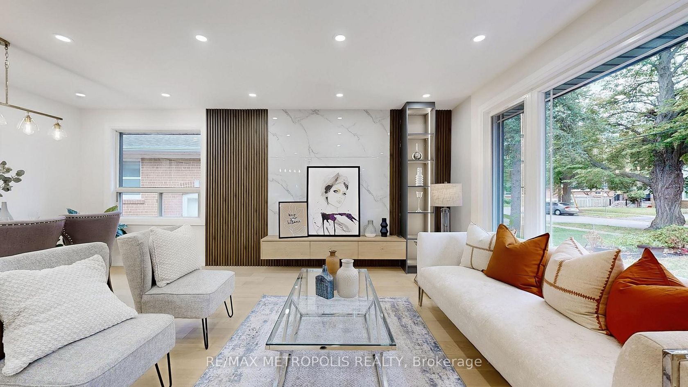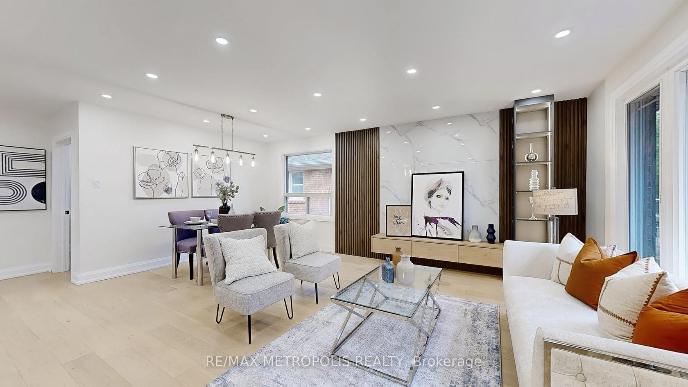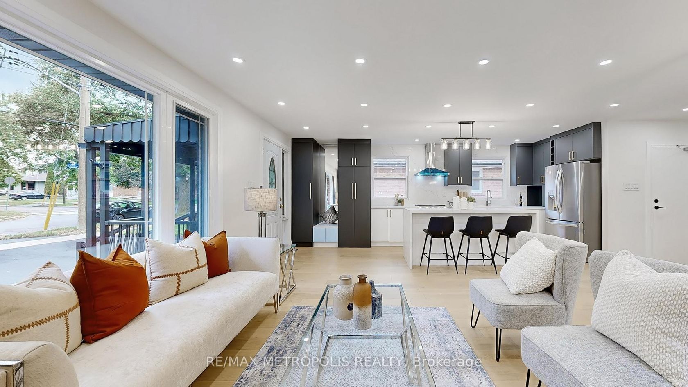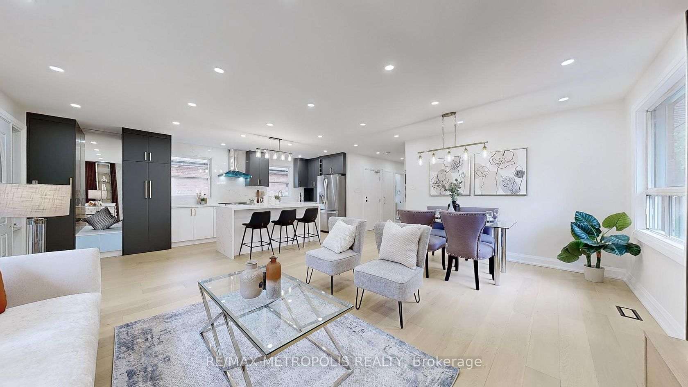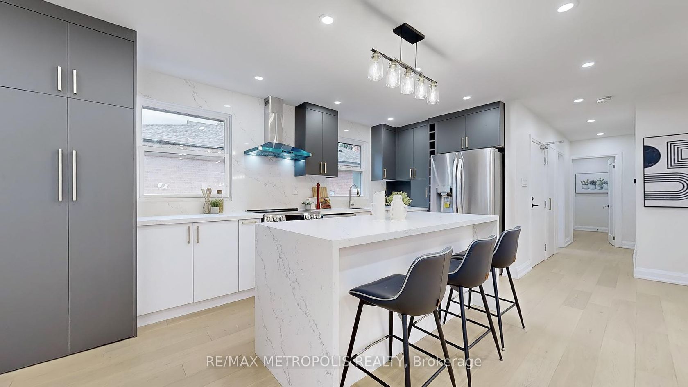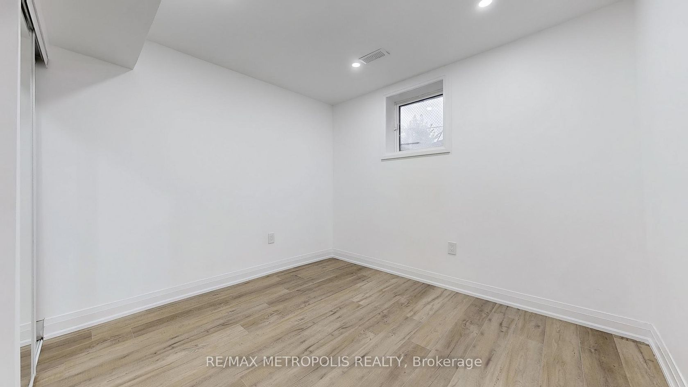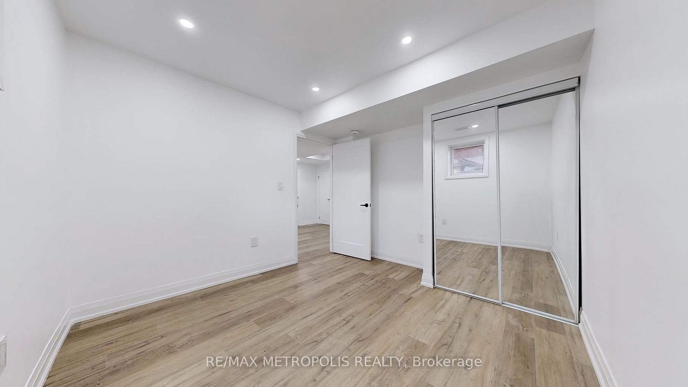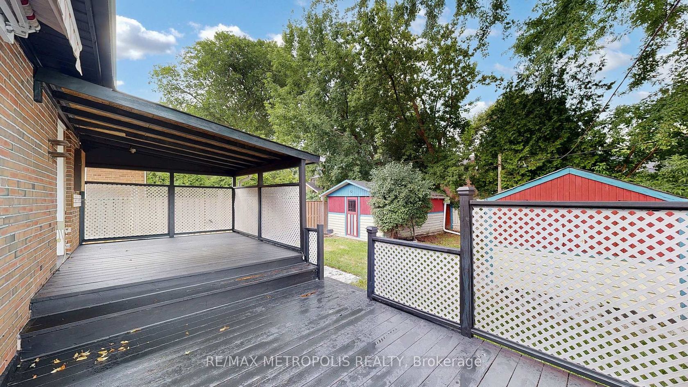81 Sedgemount Drive, Woburn, Toronto (E12444814)
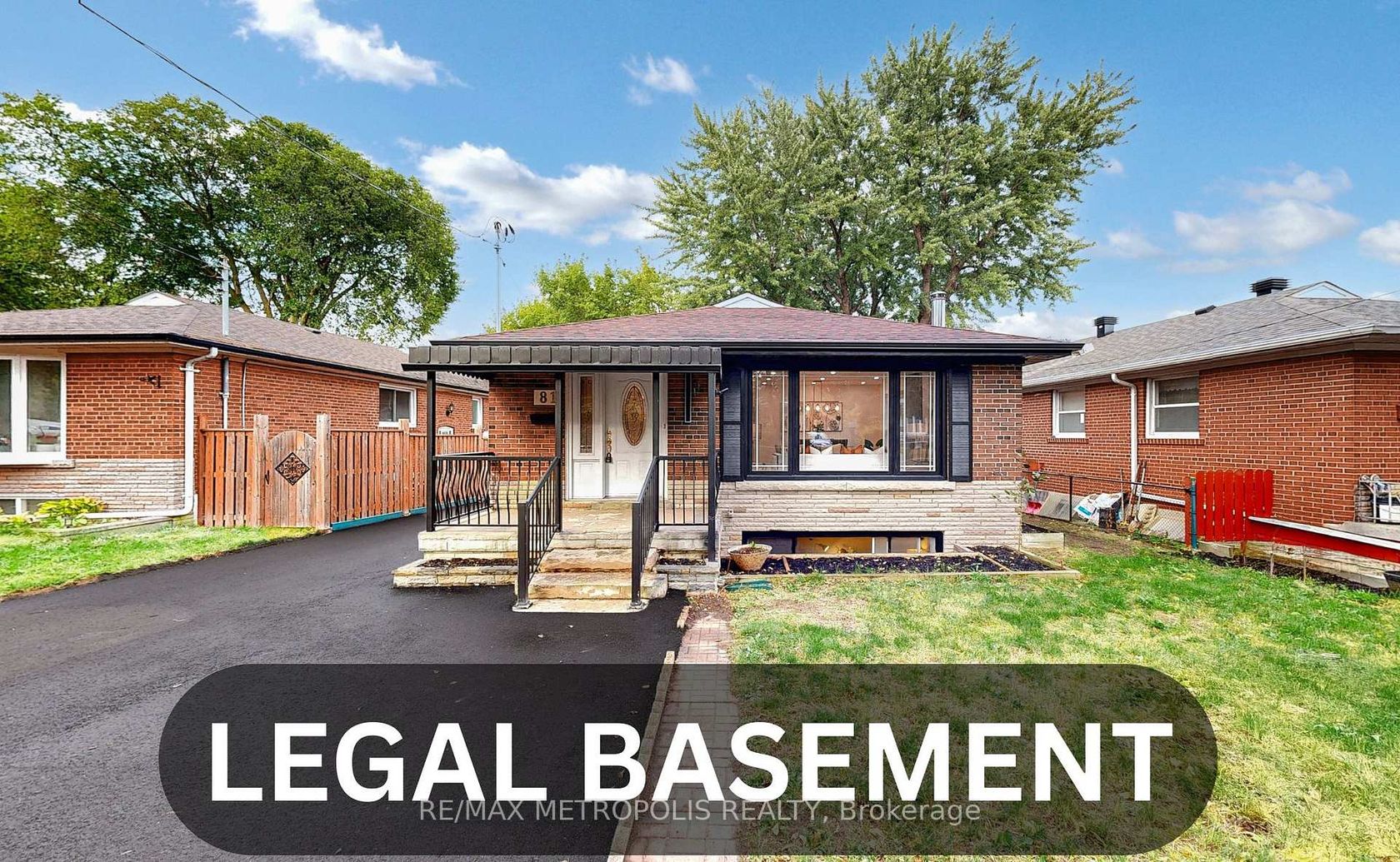
$1,149,900
81 Sedgemount Drive
Woburn
Toronto
basic info
3 Bedrooms, 3 Bathrooms
Size: 700 sqft
Lot: 5,322 sqft
(47.04 ft X 113.13 ft)
MLS #: E12444814
Property Data
Taxes: $3,984 (2024)
Parking: 5 Parking(s)
Detached in Woburn, Toronto, brought to you by Loree Meneguzzi
Stunning fully renovated 3+3 bedroom, 3 full bathroom bungalow on a 47.04 x 113.13 ft lot, showcasing luxury finishes and modern upgrades throughout. Featuring a brand-new legal basement apartment with separate entrance (2 bedrooms + 1 owner-occupied area), this home offers an open-concept kitchen with quartz countertops, waterfall island, sleek modern cabinetry, pot lights, and new stainless steel appliances, all complemented by elegant hardwood floors. Recent renovations include a new driveway (2025), new furnace (2023), Roof (2022), and upgraded 200 AMP panel. The outdoor space boasts a huge deck, large backyard with two storage sheds, and a workshop/garage, perfect for entertaining and hobby enthusiasts. A rare opportunity with income potential in a peaceful, family-friendly neighborhood, just minutes to Hwy 401, Eglinton GO, Centennial College, Cedarbrae Mall, parks, schools, and more !
Listed by RE/MAX METROPOLIS REALTY.
 Brought to you by your friendly REALTORS® through the MLS® System, courtesy of Brixwork for your convenience.
Brought to you by your friendly REALTORS® through the MLS® System, courtesy of Brixwork for your convenience.
Disclaimer: This representation is based in whole or in part on data generated by the Brampton Real Estate Board, Durham Region Association of REALTORS®, Mississauga Real Estate Board, The Oakville, Milton and District Real Estate Board and the Toronto Real Estate Board which assumes no responsibility for its accuracy.
Want To Know More?
Contact Loree now to learn more about this listing, or arrange a showing.
specifications
| type: | Detached |
| style: | Bungalow |
| taxes: | $3,984 (2024) |
| bedrooms: | 3 |
| bathrooms: | 3 |
| frontage: | 47.04 ft |
| lot: | 5,322 sqft |
| sqft: | 700 sqft |
| parking: | 5 Parking(s) |

