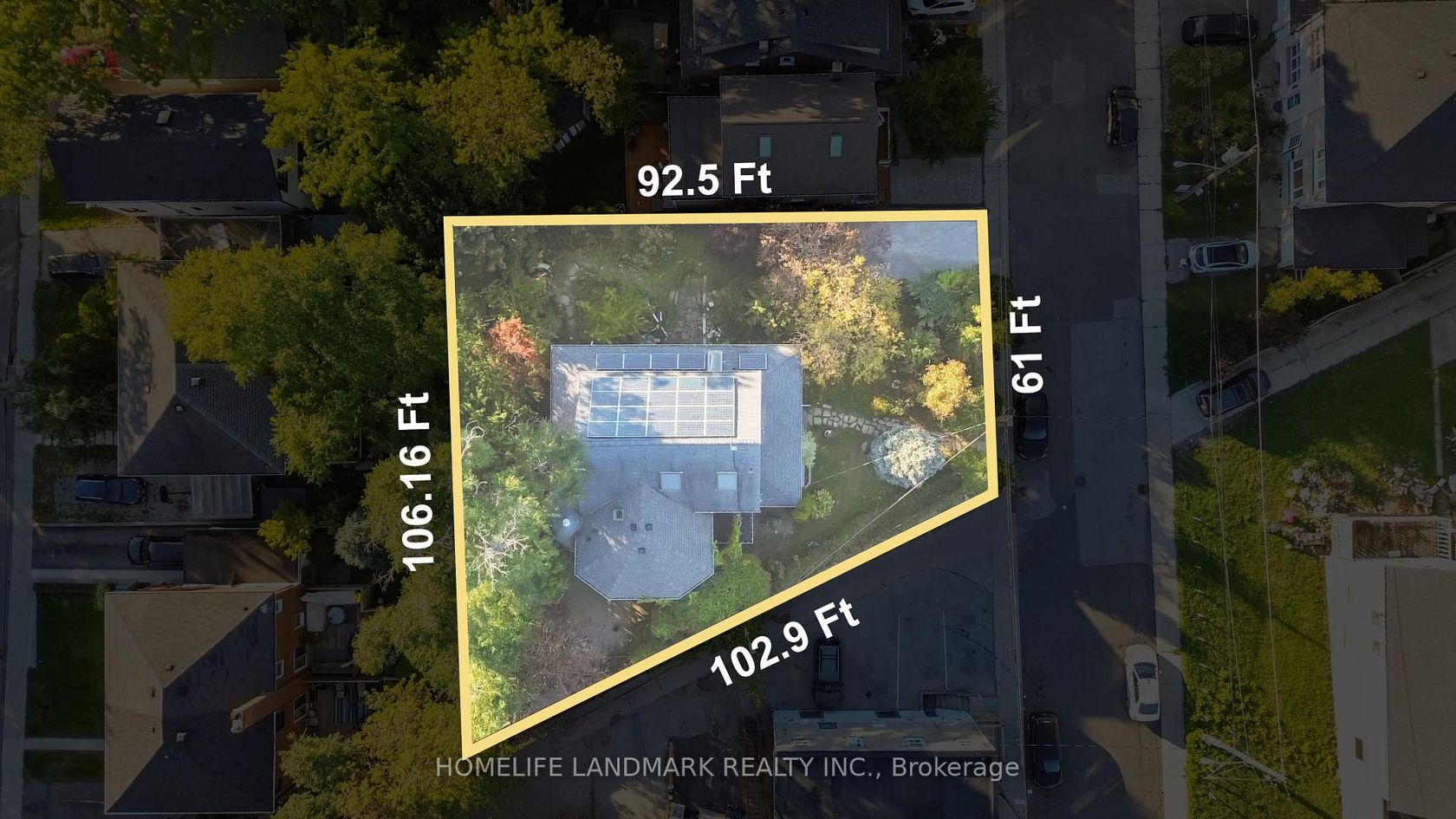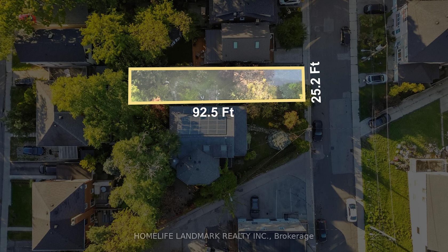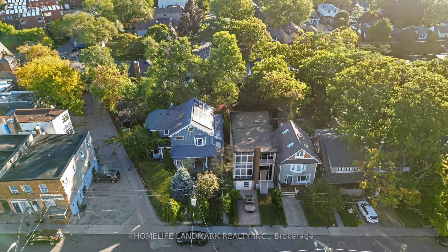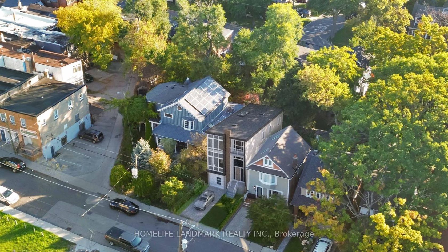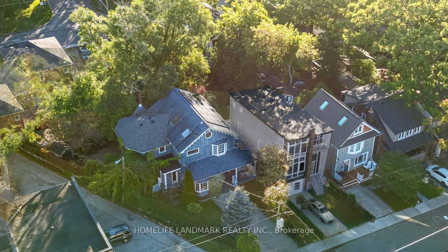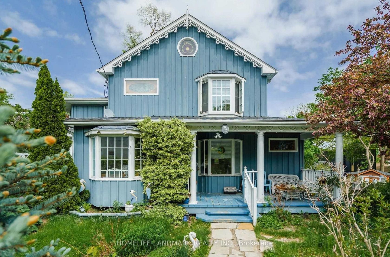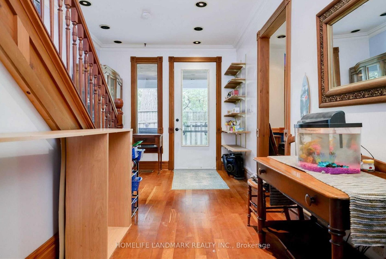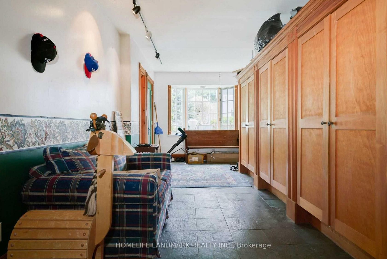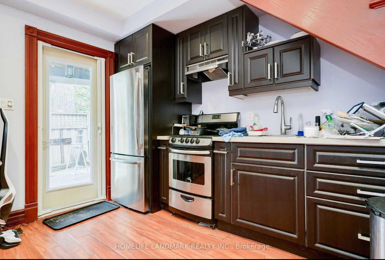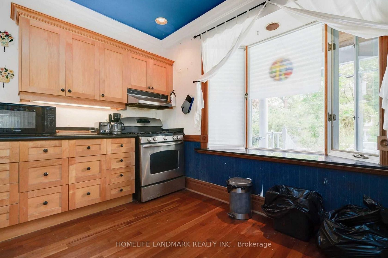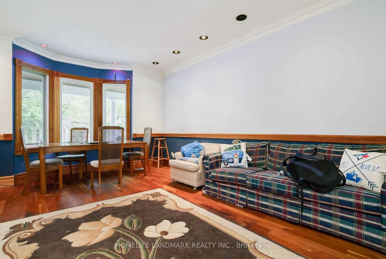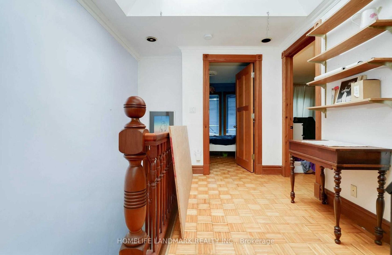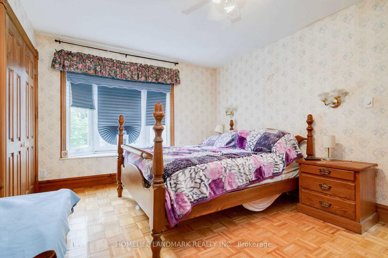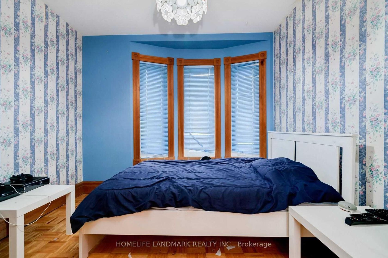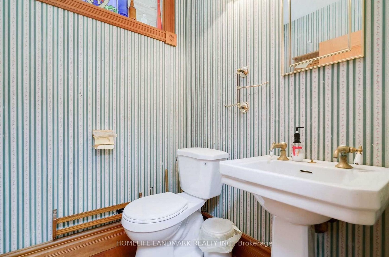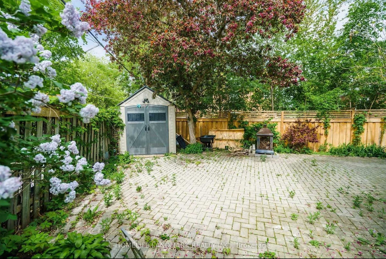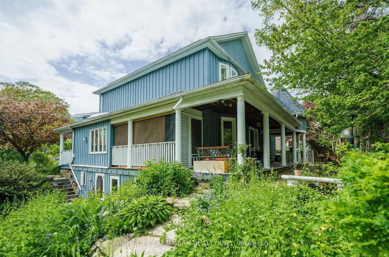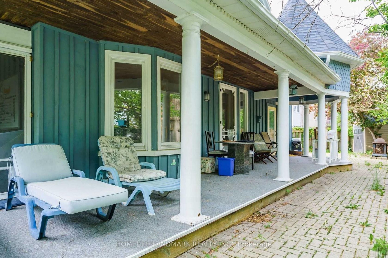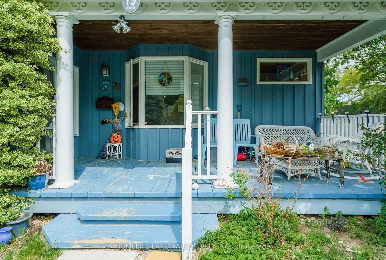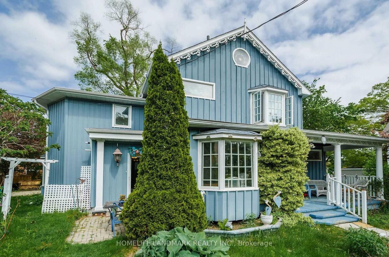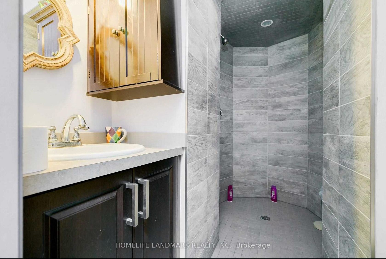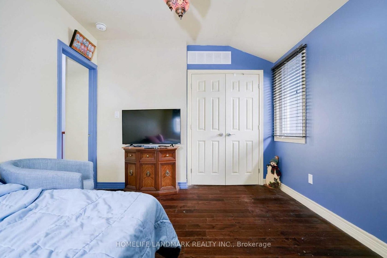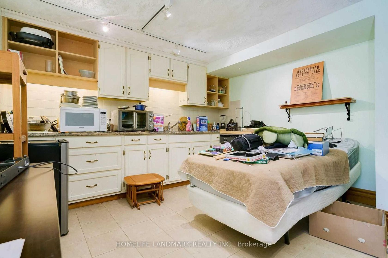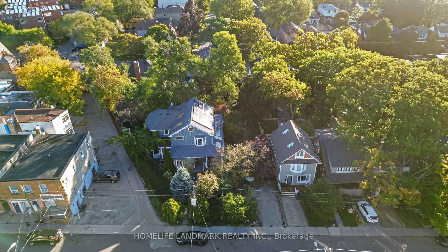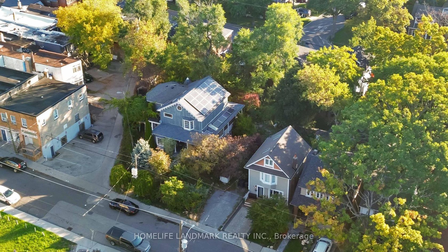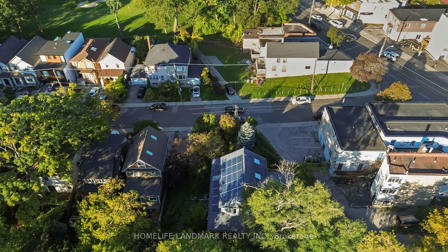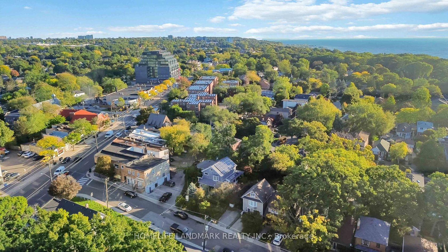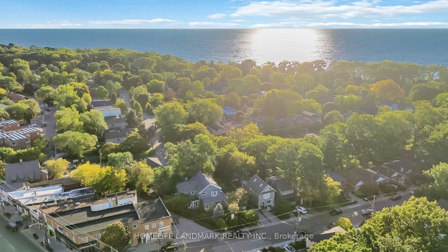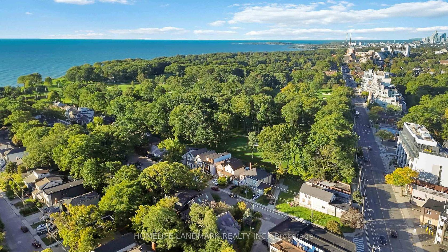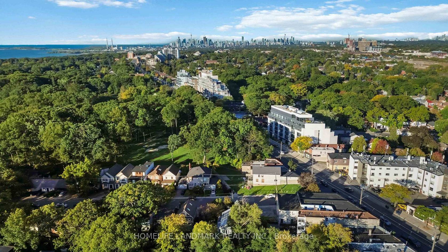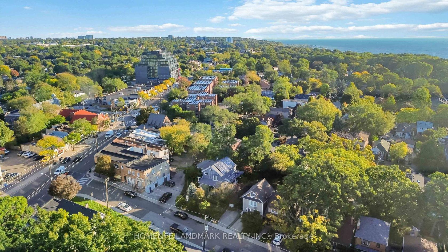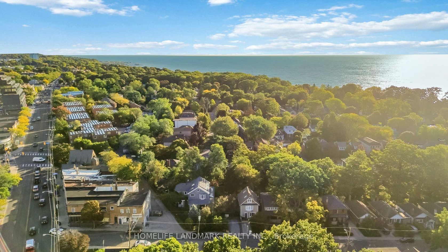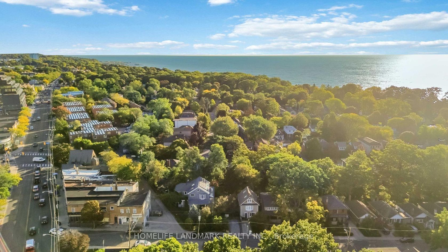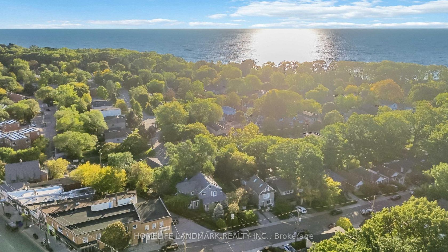79 Haig Avenue, Cliffside, Toronto (E12446115)
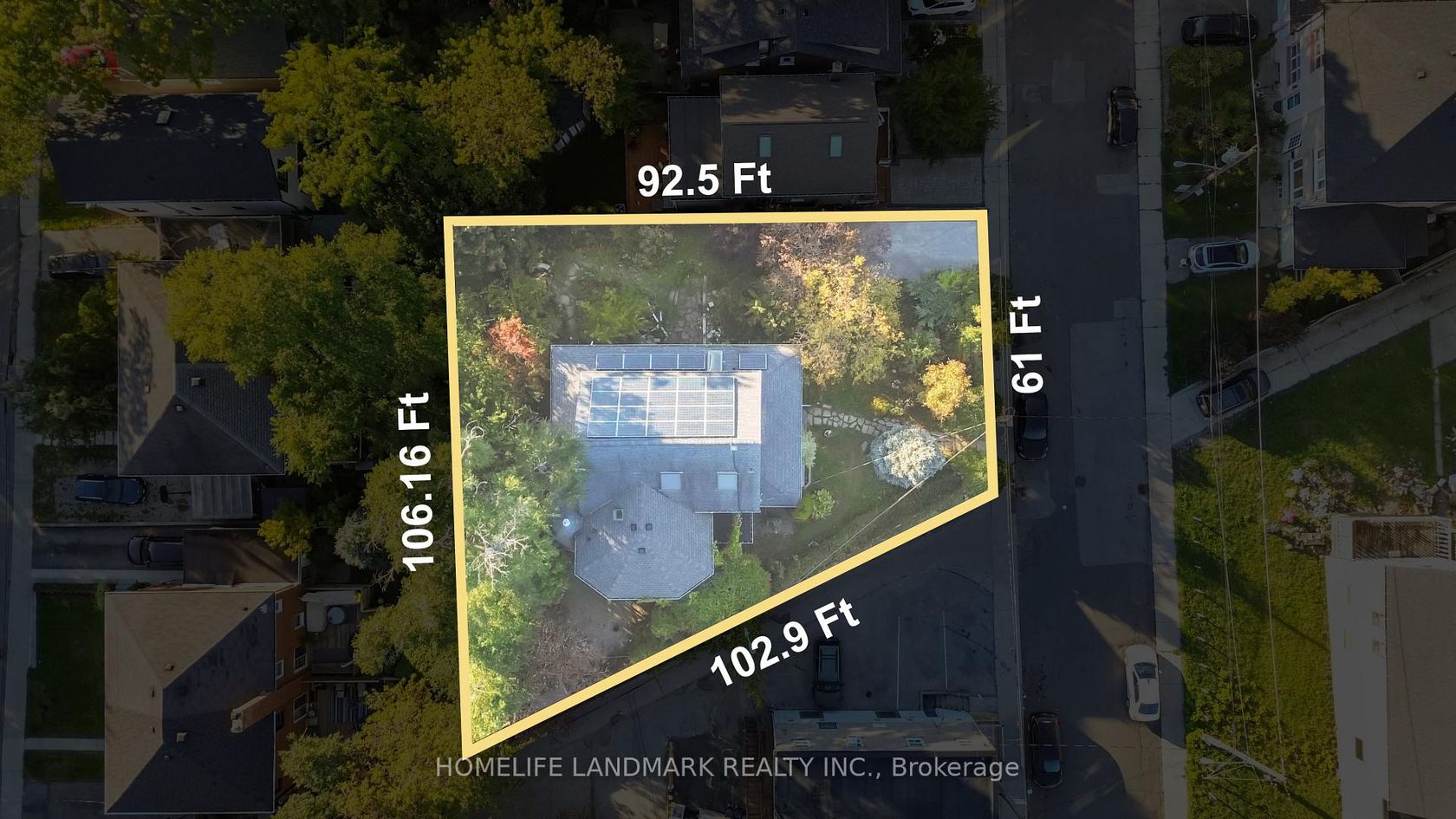
$2,199,000
79 Haig Avenue
Cliffside
Toronto
basic info
5 Bedrooms, 4 Bathrooms
Size: 2,500 sqft
Lot: 5,653 sqft
(61.17 ft X 92.41 ft)
MLS #: E12446115
Property Data
Taxes: $9,479 (2025)
Parking: 4 Parking(s)
Detached in Cliffside, Toronto, brought to you by Loree Meneguzzi
Maximize Haig: Your Dream Opportunity Awaits! Welcome To 79 Haig Ave, A Rare And Remarkable Opportunity South Of Kingston Rd In The Highly Sought-After Birch Cliff Community Next To Toronto Hunt Club. This Expansive Lot Has A 61 Ft Frontage Extending To A Whopping 105 Ft At The Rear. The Property Is Currently Set Up With Three Self-Contained Units Across Approx 3,320 Sqft Of Living Space, Generating Approx. $6,000/Month As A Legal Duplex With A Separate Basement Apartment Unit. *Main Floor 3 Bedroom Unit, Northside 2 Storey Unit & Basement Apartment*. The True Value Lies In The Potential: Explore The Possibility Of Severing The Lot While Maintaining The Existing Home. Build A Custom Detached Home, Refine The Existing Home, Sell Both Or Live In One, The Opportunities Are Endless. 10 Minute Drive To Downtown Toronto. Whether Youre An Investor, Builder, Or End User, This Property Offers More Potential Than Anything Else On The Market. Don't Miss This Extraordinary Chance To Invest In A Property Where Juice Is Left For The Buyer!
Listed by HOMELIFE LANDMARK REALTY INC..
 Brought to you by your friendly REALTORS® through the MLS® System, courtesy of Brixwork for your convenience.
Brought to you by your friendly REALTORS® through the MLS® System, courtesy of Brixwork for your convenience.
Disclaimer: This representation is based in whole or in part on data generated by the Brampton Real Estate Board, Durham Region Association of REALTORS®, Mississauga Real Estate Board, The Oakville, Milton and District Real Estate Board and the Toronto Real Estate Board which assumes no responsibility for its accuracy.
Want To Know More?
Contact Loree now to learn more about this listing, or arrange a showing.
specifications
| type: | Detached |
| style: | 2-Storey |
| taxes: | $9,479 (2025) |
| bedrooms: | 5 |
| bathrooms: | 4 |
| frontage: | 61.17 ft |
| lot: | 5,653 sqft |
| sqft: | 2,500 sqft |
| parking: | 4 Parking(s) |
