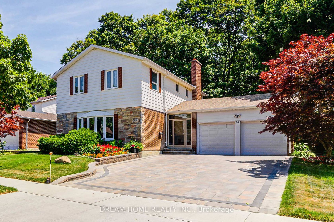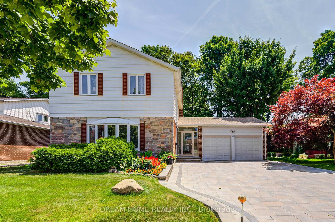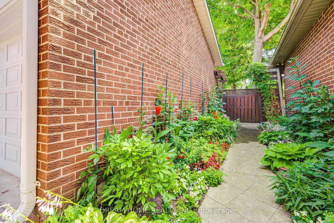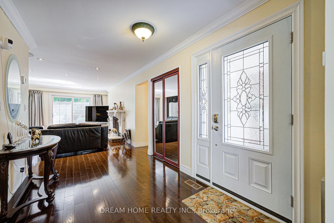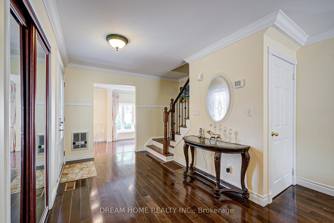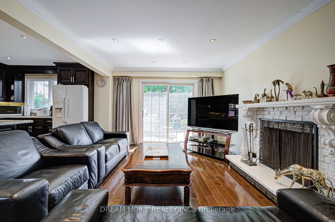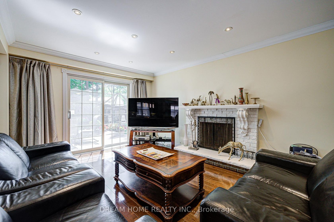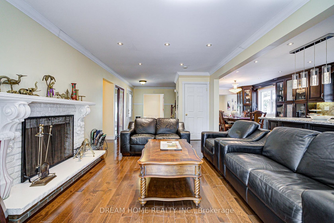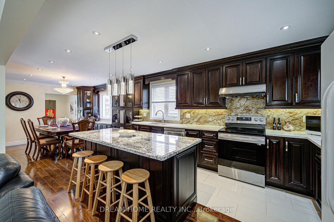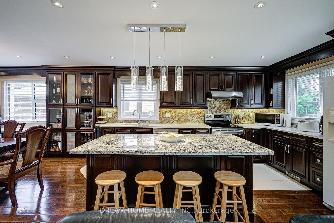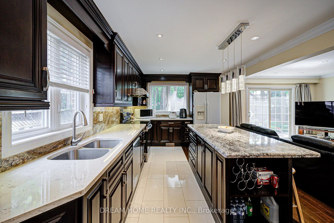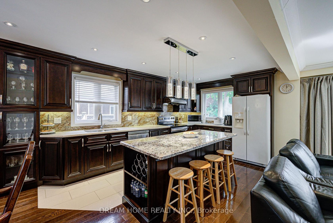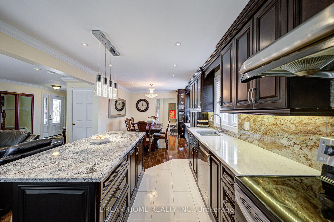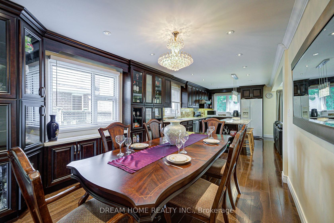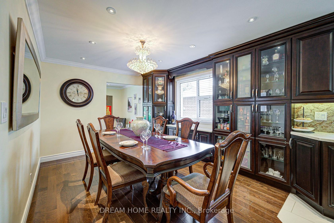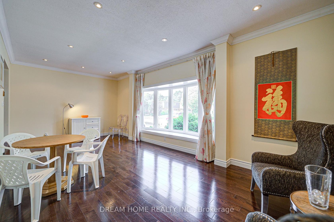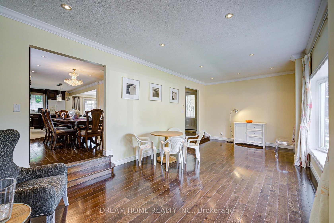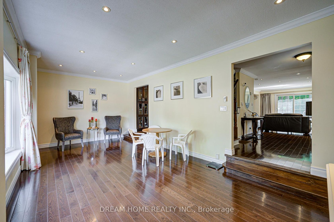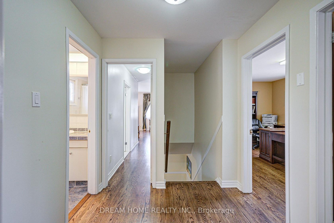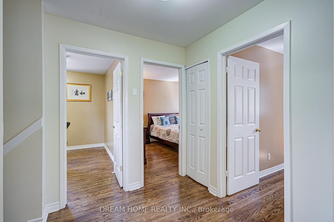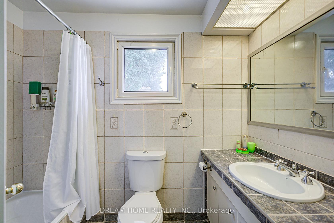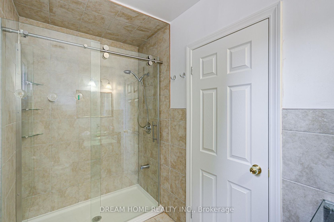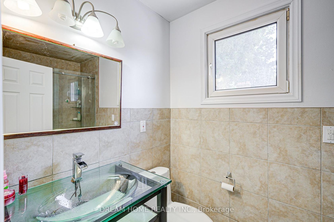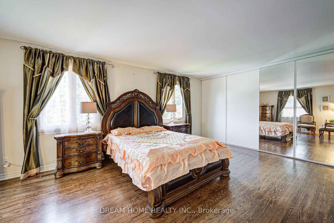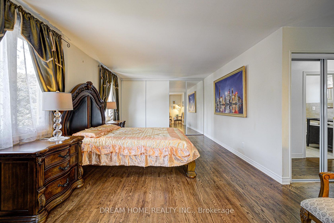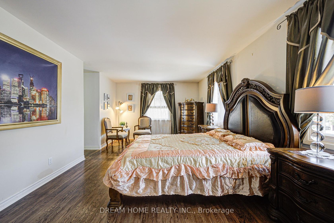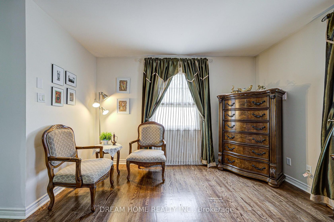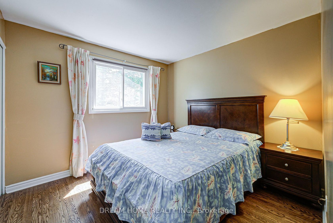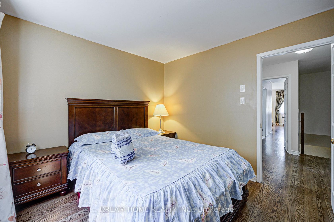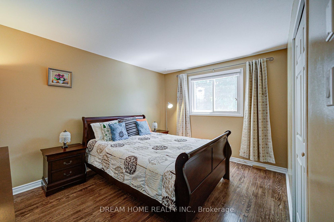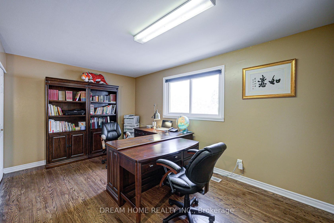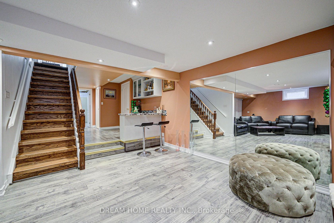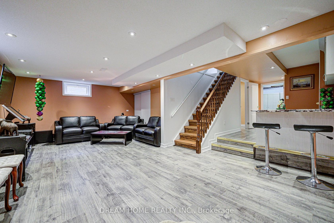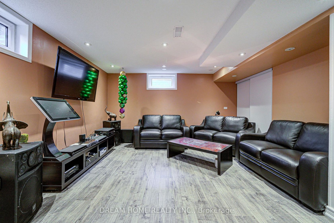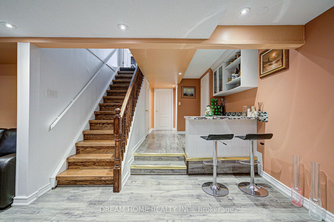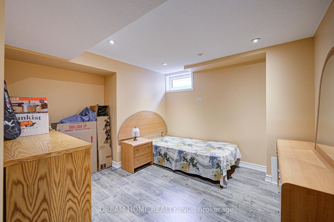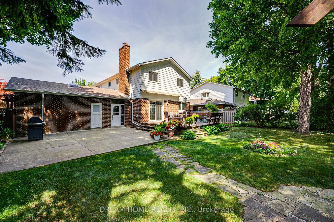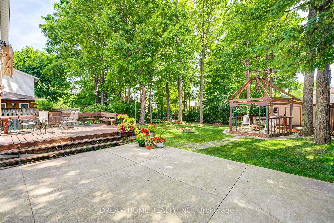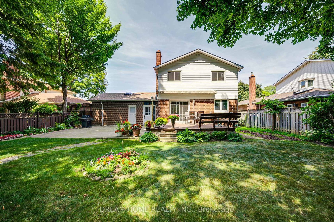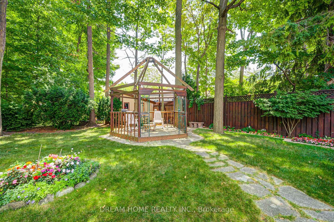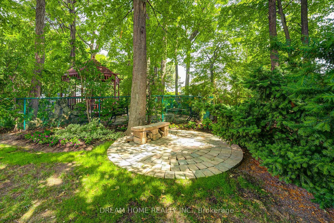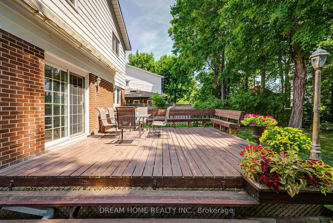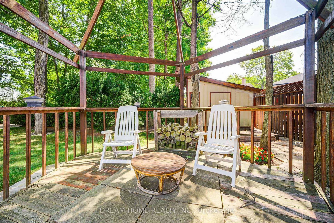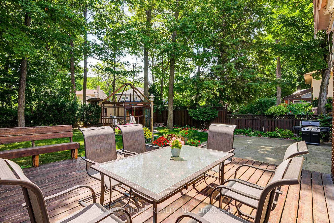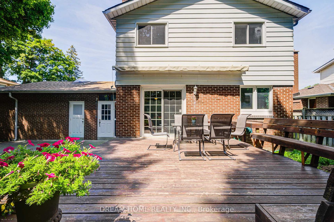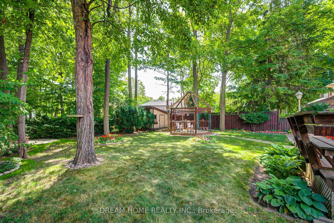811 Huntingwood Drive, Sullivan, Toronto (E12447746)
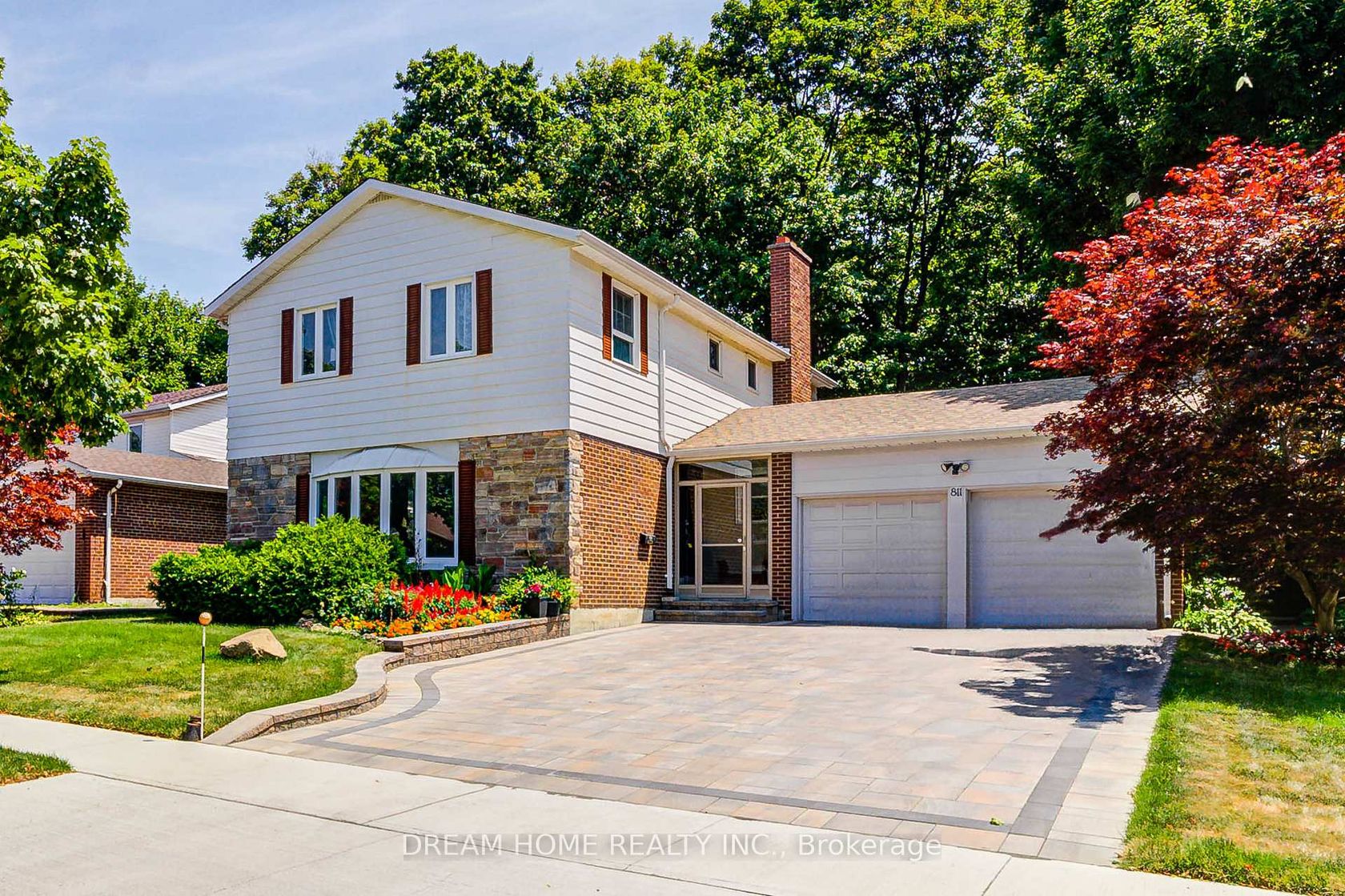
$1,199,000
811 Huntingwood Drive
Sullivan
Toronto
basic info
4 Bedrooms, 4 Bathrooms
Size: 2,000 sqft
Lot: 8,212 sqft
(60.09 ft X 136.66 ft)
MLS #: E12447746
Property Data
Taxes: $6,266.47 (2025)
Parking: 8 Attached
Detached in Sullivan, Toronto, brought to you by Loree Meneguzzi
Spacious And Beautifully Upgraded 4-Bedroom Detached Home Nestled In The Desirable L'Amoreaux Community! Sitting On An Impressive 60X136 Ft Lot, Over 3000 Sq Ft Living Area, Thoughtfully Designed Open-Concept Layout With A Renovated Kitchen, Oversized Living And Dining Areas, And A Bright Family Room With Direct Walk-Out To The Expansive Backyard Perfect For Family Enjoyment And Entertaining. Modern Touches Include Pot Lights, Elegant Light Fixtures, And Stylish Finishes Throughout. The Second Floor Offers 4 Generous Bedrooms, Including A Large Primary Suite With Ensuite Bathroom. The Newly Renovated Basement Features A Spacious Entertainment Area, Wet Bar, And An Additional Bedroom. New Roof, New Interlock, And Newer Furnace & Hot Water Tank (Rental). Located Just Steps From L'Amoreaux Community Centre, Tam O'Shanter Golf Course, Top Schools, TTC, Parks, Shopping, And With Easy Access To Highway 401 & DVP. A Perfect Move-In Ready Family Home In A Highly Convenient And Peaceful Neighbourhood!
Listed by DREAM HOME REALTY INC..
 Brought to you by your friendly REALTORS® through the MLS® System, courtesy of Brixwork for your convenience.
Brought to you by your friendly REALTORS® through the MLS® System, courtesy of Brixwork for your convenience.
Disclaimer: This representation is based in whole or in part on data generated by the Brampton Real Estate Board, Durham Region Association of REALTORS®, Mississauga Real Estate Board, The Oakville, Milton and District Real Estate Board and the Toronto Real Estate Board which assumes no responsibility for its accuracy.
Want To Know More?
Contact Loree now to learn more about this listing, or arrange a showing.
specifications
| type: | Detached |
| style: | 2-Storey |
| taxes: | $6,266.47 (2025) |
| bedrooms: | 4 |
| bathrooms: | 4 |
| frontage: | 60.09 ft |
| lot: | 8,212 sqft |
| sqft: | 2,000 sqft |
| parking: | 8 Attached |
