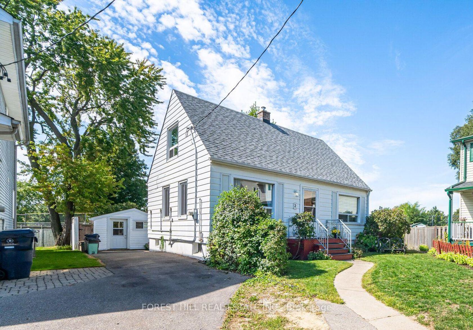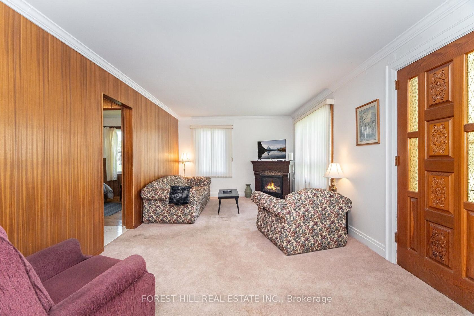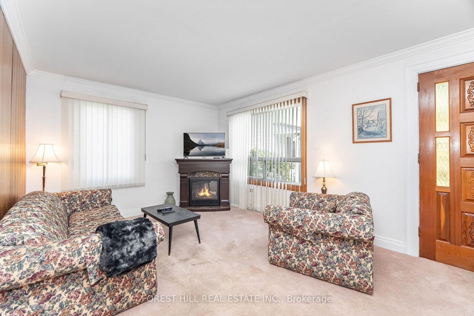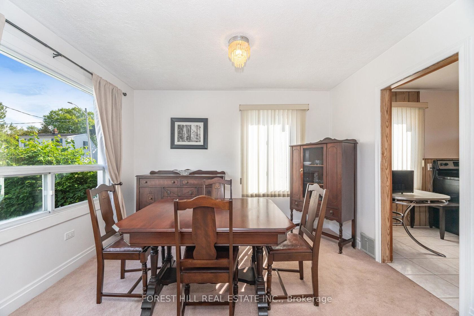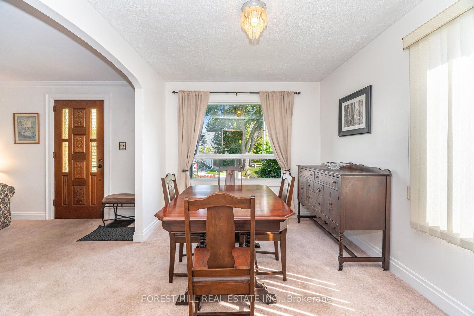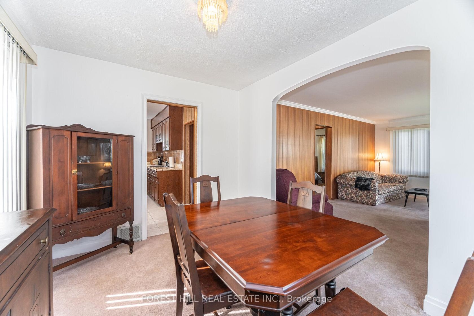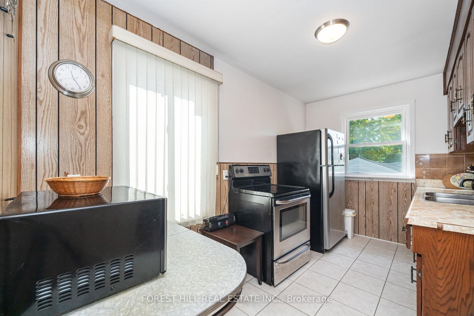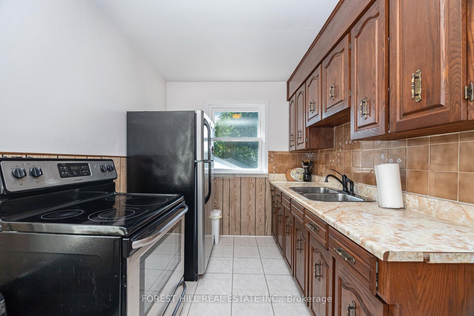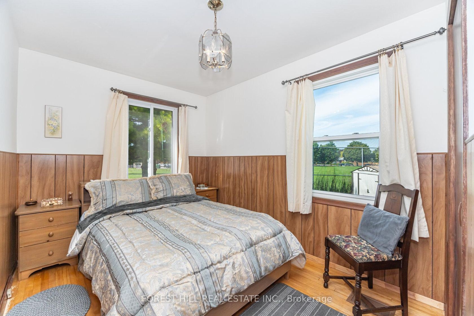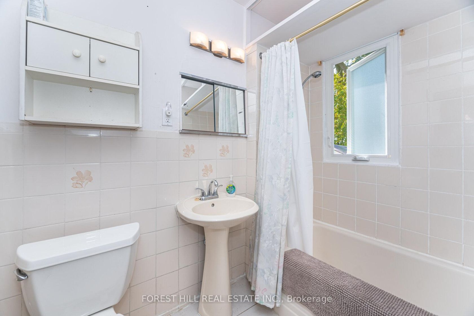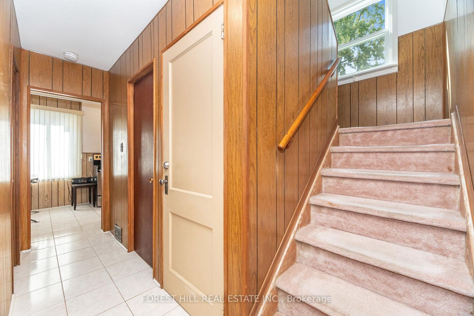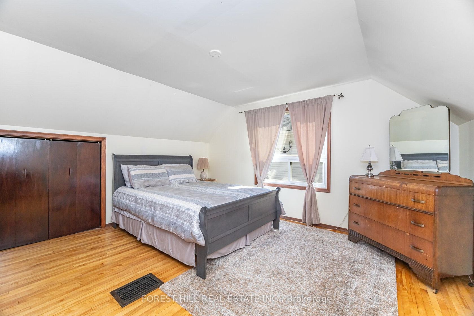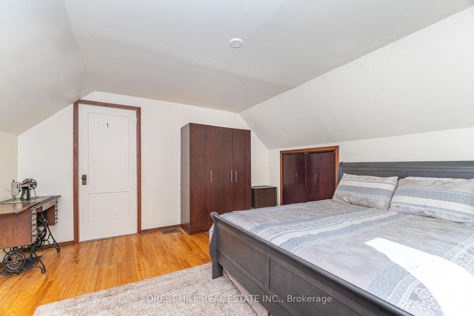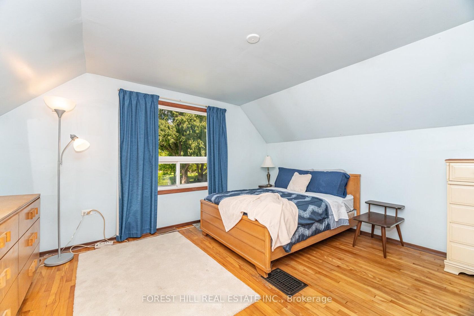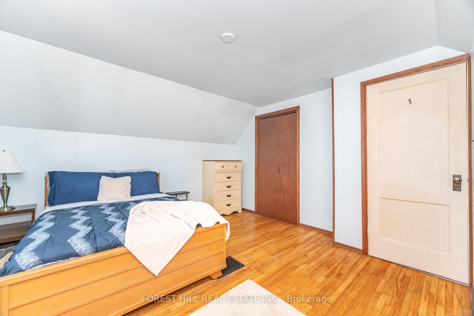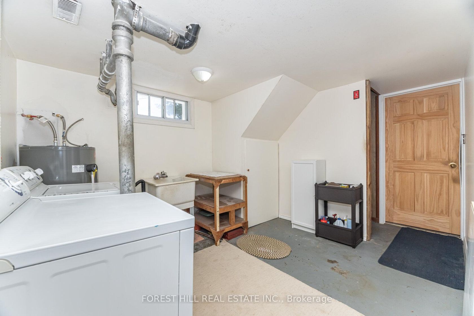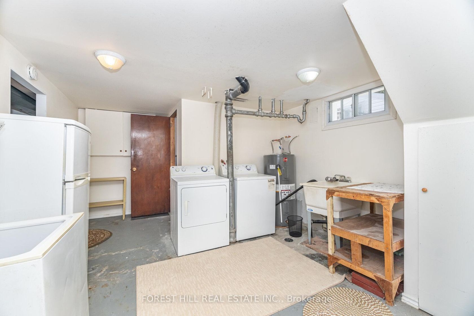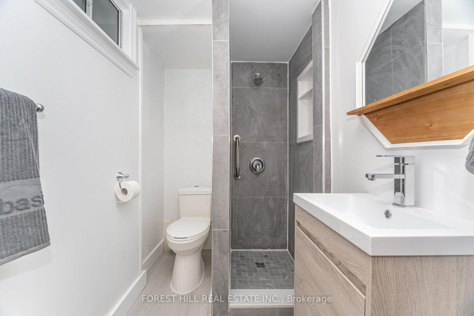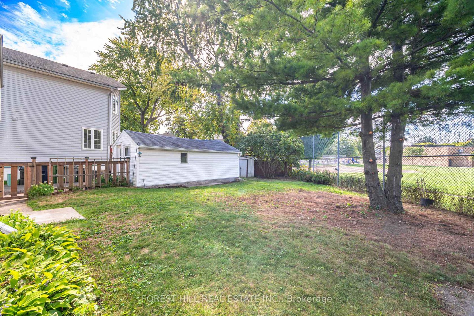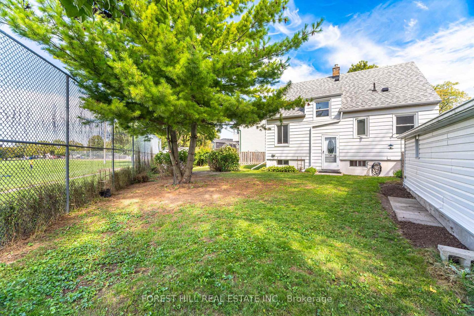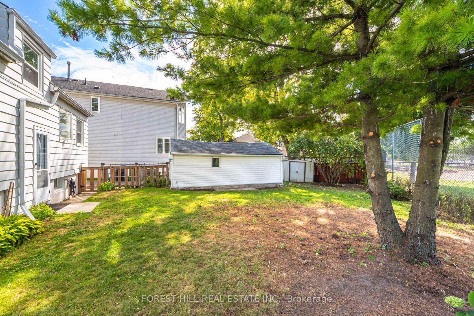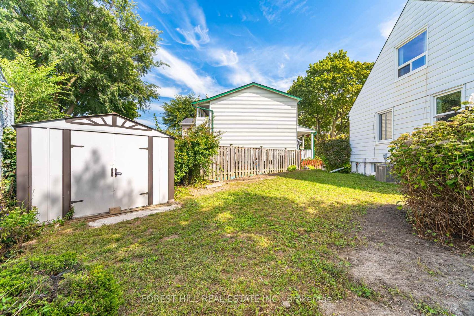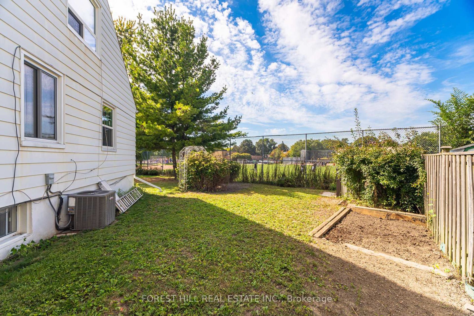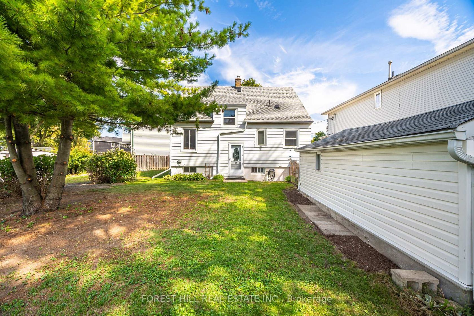2 Topham Road, Parkview, Toronto (E12448640)
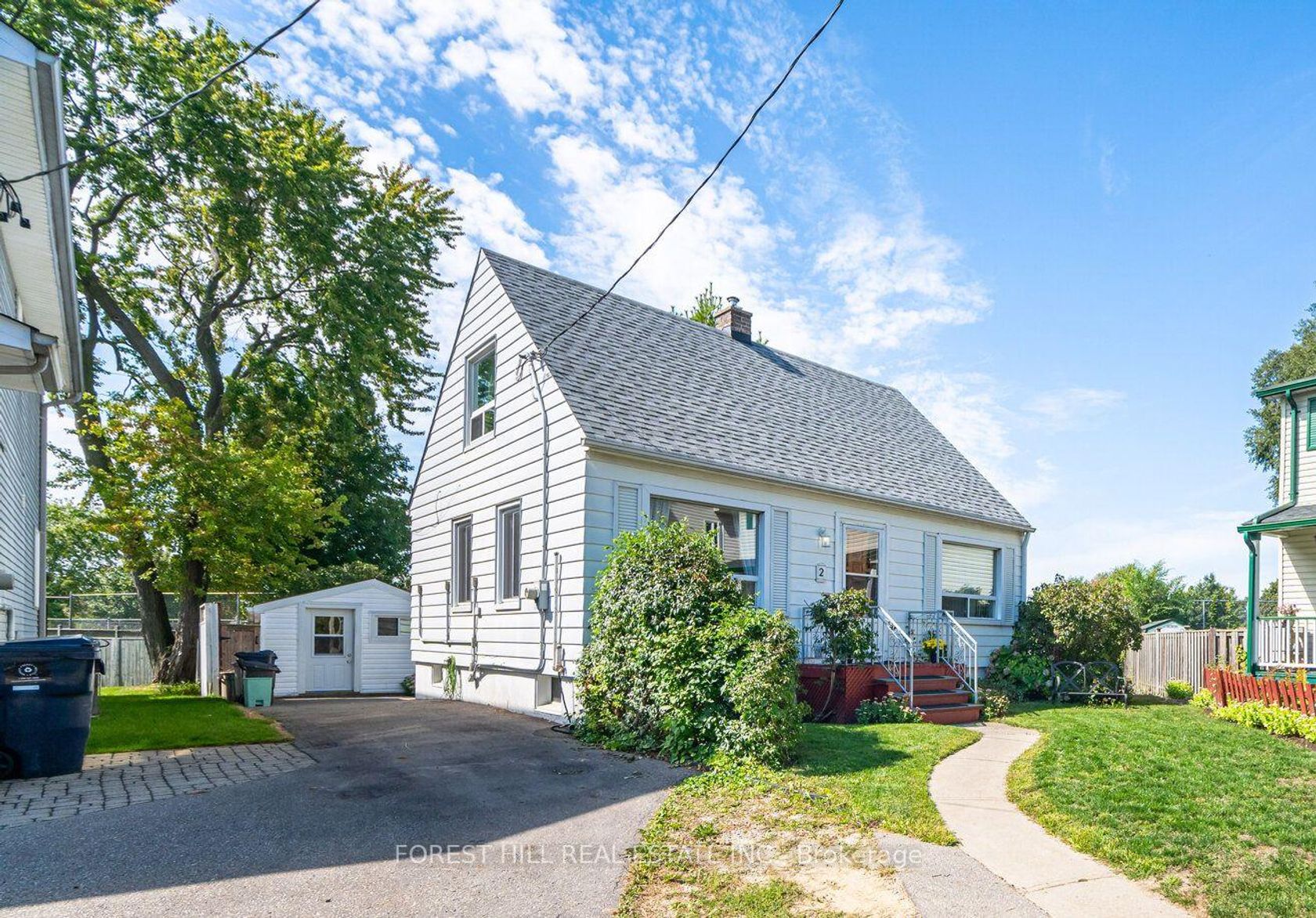
$899,900
2 Topham Road
Parkview
Toronto
basic info
3 Bedrooms, 2 Bathrooms
Size: 1,100 sqft
Lot: 5,349 sqft
(18.00 ft X 91.70 ft)
MLS #: E12448640
Property Data
Taxes: $4,200 (2025)
Parking: 2 Parking(s)
Virtual Tour
Detached in Parkview, Toronto, brought to you by Loree Meneguzzi
Tucked away at the end of a quiet cul-de-sac and backing directly onto the peaceful greenery of Topham Park, this delightful 1.5-storey home offers the ideal blend of privacy, space, and convenience right in the heart of East York. Set on a generous 5,349 sq. ft. pie-shaped lot, the property enjoys rare park-side access and a deep connection to nature, all while being moments from city amenities. Inside, the home features a spacious and sun-filled living and dining area, perfect for both entertaining and everyday living. With three well-sized bedrooms, all with hardwood floors and abundant natural light, there is plenty of room for growing families, guests, or work-from-home needs. The home includes two full bathrooms and a versatile lower-level great room ideal as a home theatre, playroom, or additional living space. A large detached shed offers excellent storage or potential workshop use, while a mutual driveway leads to a private two-car parking area for added convenience. Move in as-is, renovate, or build your dream home the choice is yours in this highly sought-after neighbourhood. Steps from Topham Parks playgrounds, tennis courts, and sports fields, and just minutes to Taylor Creek Park trails, local shops, cafes, top-rated schools, and transit. Quick access to the DVP and downtown makes commuting a breeze. This is a rare opportunity to own a home where nature meets city living welcome to the best of East York.
Listed by FOREST HILL REAL ESTATE INC..
 Brought to you by your friendly REALTORS® through the MLS® System, courtesy of Brixwork for your convenience.
Brought to you by your friendly REALTORS® through the MLS® System, courtesy of Brixwork for your convenience.
Disclaimer: This representation is based in whole or in part on data generated by the Brampton Real Estate Board, Durham Region Association of REALTORS®, Mississauga Real Estate Board, The Oakville, Milton and District Real Estate Board and the Toronto Real Estate Board which assumes no responsibility for its accuracy.
Want To Know More?
Contact Loree now to learn more about this listing, or arrange a showing.
specifications
| type: | Detached |
| style: | 1 1/2 Storey |
| taxes: | $4,200 (2025) |
| bedrooms: | 3 |
| bathrooms: | 2 |
| frontage: | 18.00 ft |
| lot: | 5,349 sqft |
| sqft: | 1,100 sqft |
| parking: | 2 Parking(s) |
