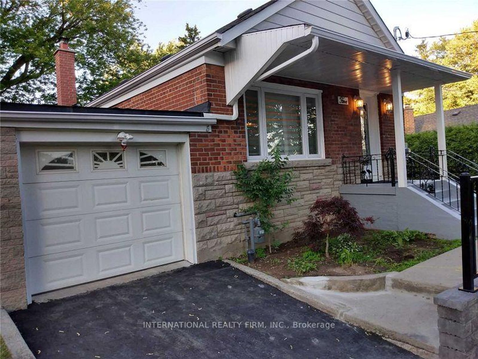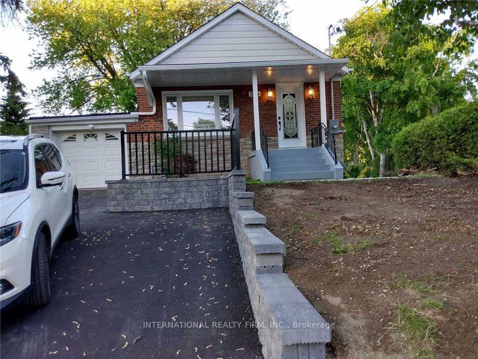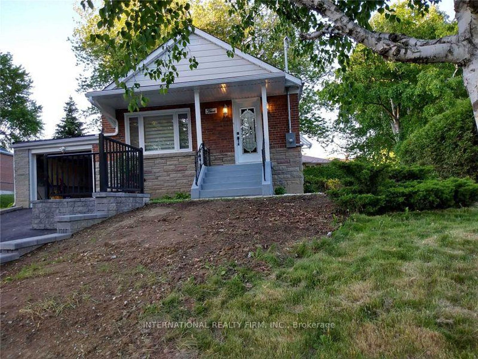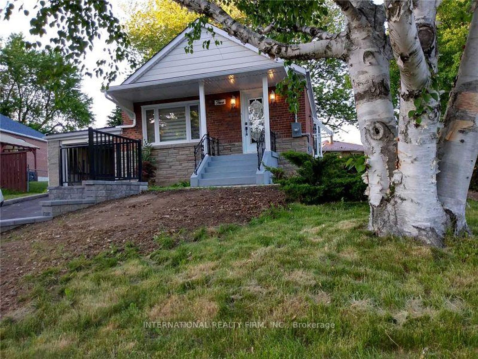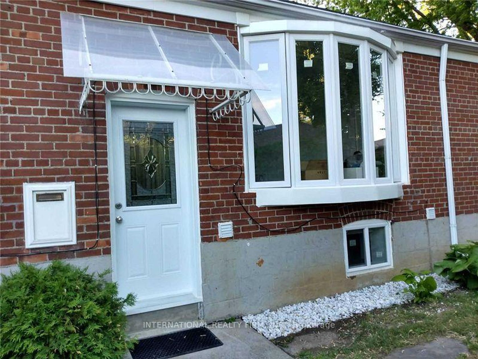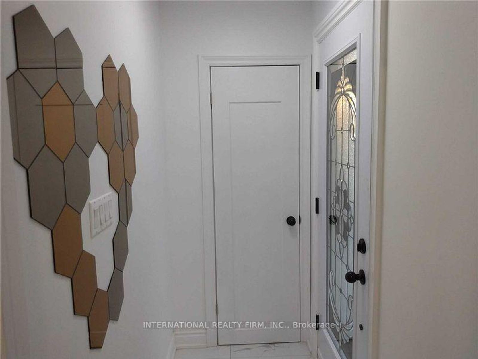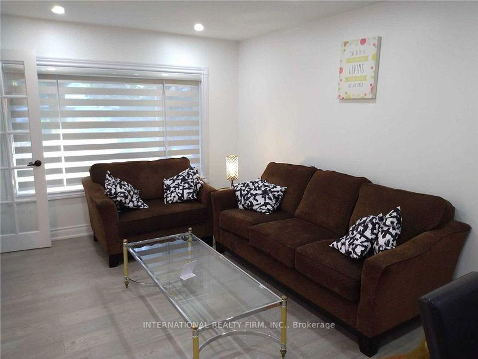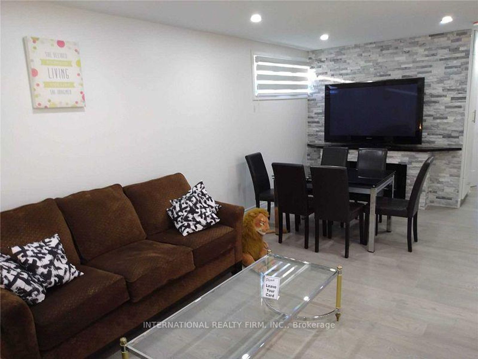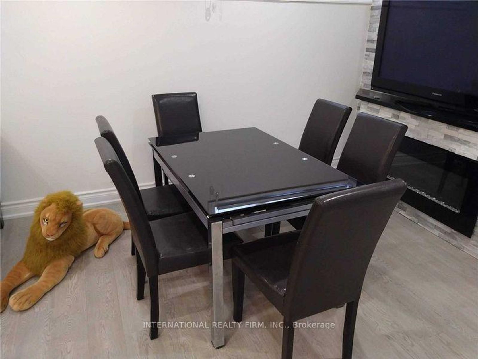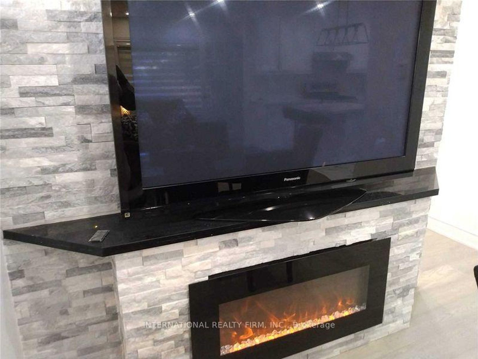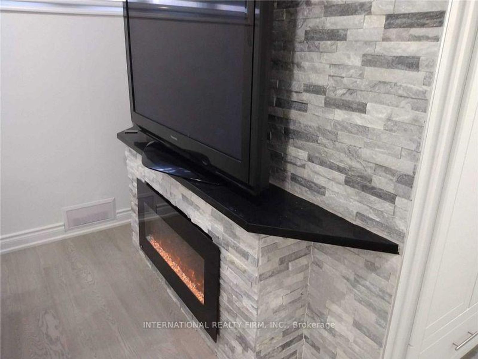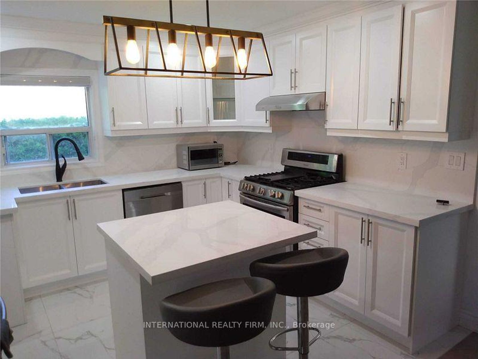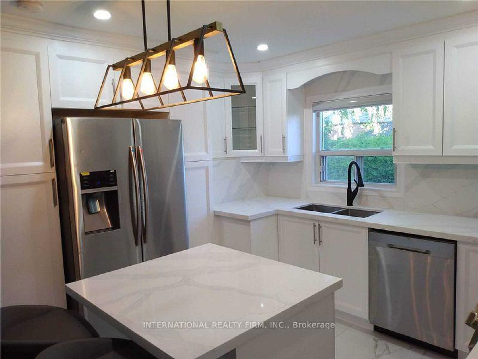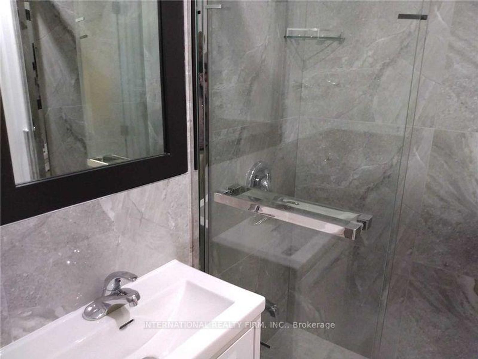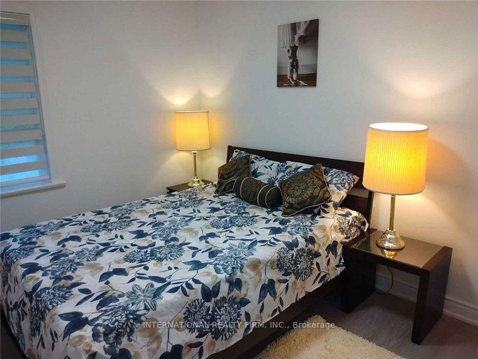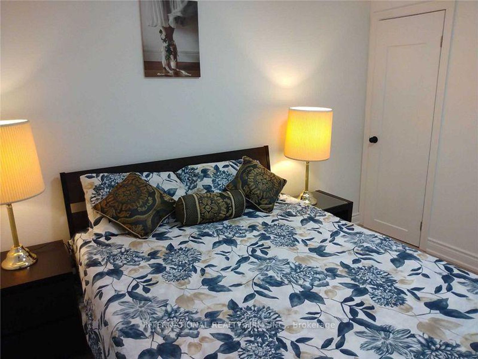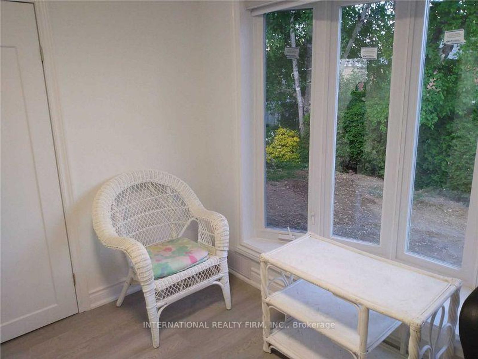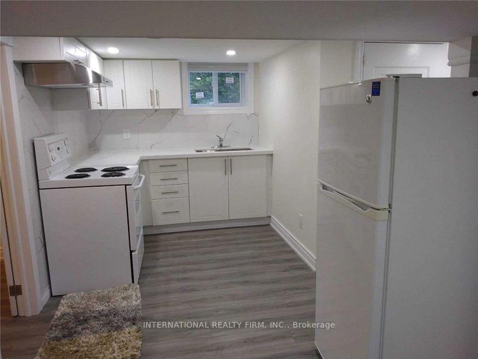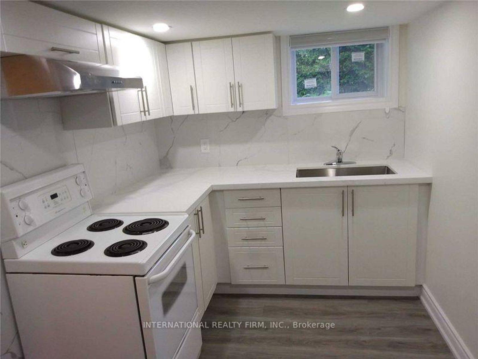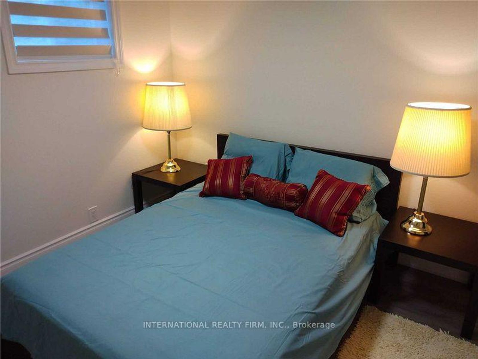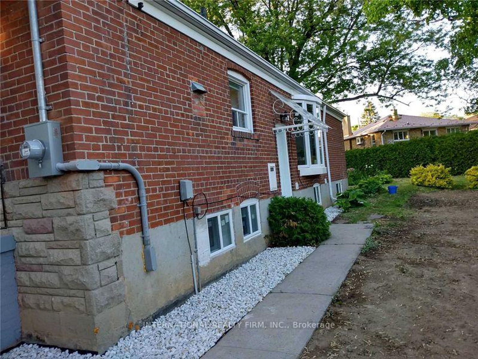5 Aylesford Drive, Cliffside, Toronto (E12449430)
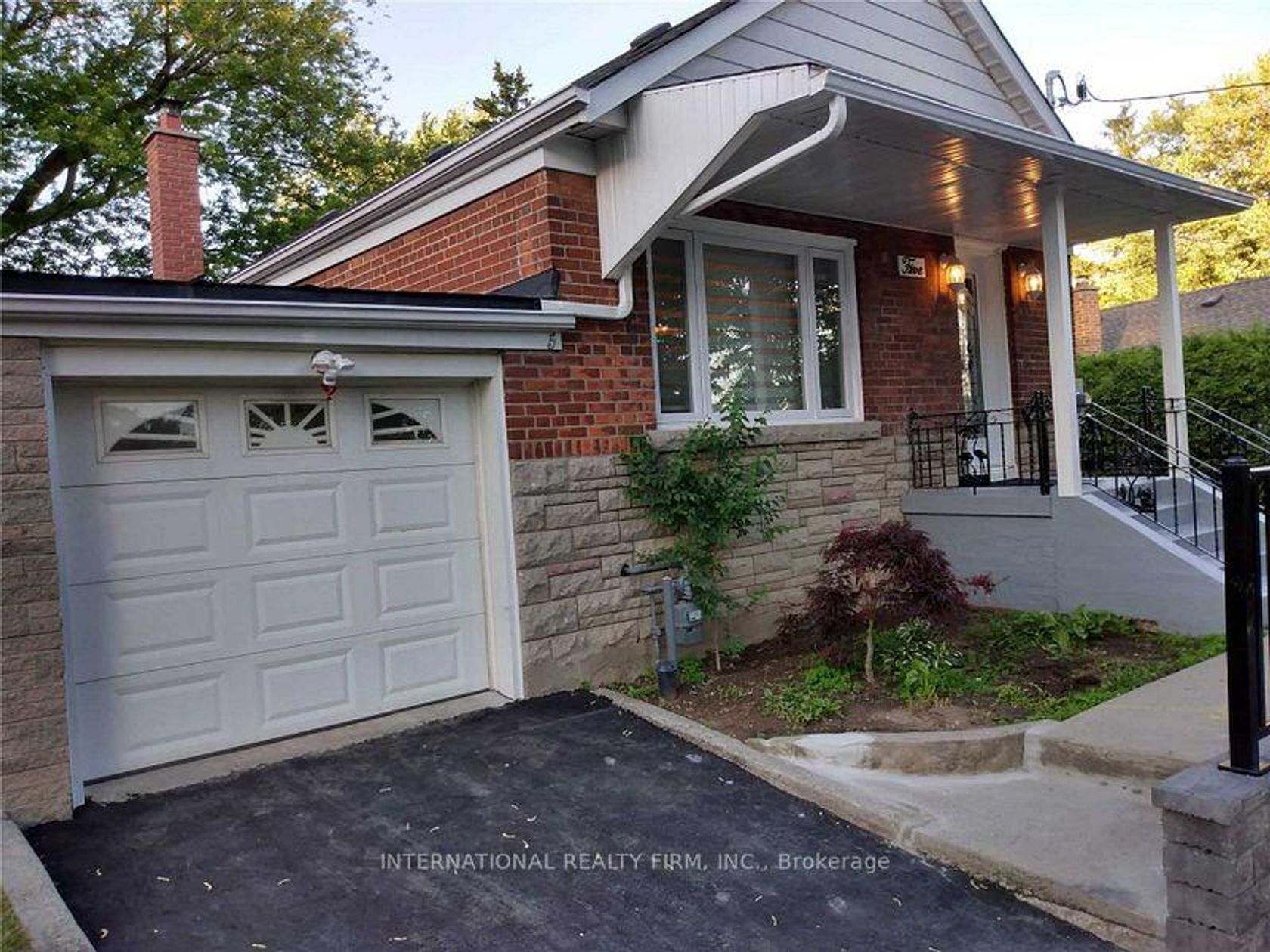
$1,249,999
5 Aylesford Drive
Cliffside
Toronto
basic info
3 Bedrooms, 4 Bathrooms
Size: 700 sqft
Lot: 5,597 sqft
(50.00 ft X 111.93 ft)
MLS #: E12449430
Property Data
Taxes: $4,800 (2024)
Parking: 4 Attached
Detached in Cliffside, Toronto, brought to you by Loree Meneguzzi
***Opportunity knocks!!*** Do not look any further!!! ***Your search ends here!!! ***Why pay rent! ***Own this Beautiful home!!! ***Modern 3+3 bedroom for a Larger Family!***Located In Desirable Cliffside Area !!!! ***Separate Entrance To Basement!! ***In-Law Apartment(2BR) & Nanny Suite (1BR) With Kitchenette! ***Lower-level Rent $3350/month! *** Bright & open concept in Main floor!!! ***Updated kitchen with granite counters!!! ***Stainless steel appliances!!! ***Exclusive laundry!! ***Guest washroom!!! ***Prime bedroom with 4pc en-suite!!! ***Functional Back-Yard In A Park Like Set-Up!!! ***Mature Trees ***Perennials/Shrubs!!! ***Walk To Schools, Shopping & Transits. ***Minutes To Hospitals, Downtown , Major Highways, Lake, The Bluffs & Rosetta McClain Gardens and much more..
Listed by INTERNATIONAL REALTY FIRM, INC..
 Brought to you by your friendly REALTORS® through the MLS® System, courtesy of Brixwork for your convenience.
Brought to you by your friendly REALTORS® through the MLS® System, courtesy of Brixwork for your convenience.
Disclaimer: This representation is based in whole or in part on data generated by the Brampton Real Estate Board, Durham Region Association of REALTORS®, Mississauga Real Estate Board, The Oakville, Milton and District Real Estate Board and the Toronto Real Estate Board which assumes no responsibility for its accuracy.
Want To Know More?
Contact Loree now to learn more about this listing, or arrange a showing.
specifications
| type: | Detached |
| style: | Bungalow |
| taxes: | $4,800 (2024) |
| bedrooms: | 3 |
| bathrooms: | 4 |
| frontage: | 50.00 ft |
| lot: | 5,597 sqft |
| sqft: | 700 sqft |
| parking: | 4 Attached |
