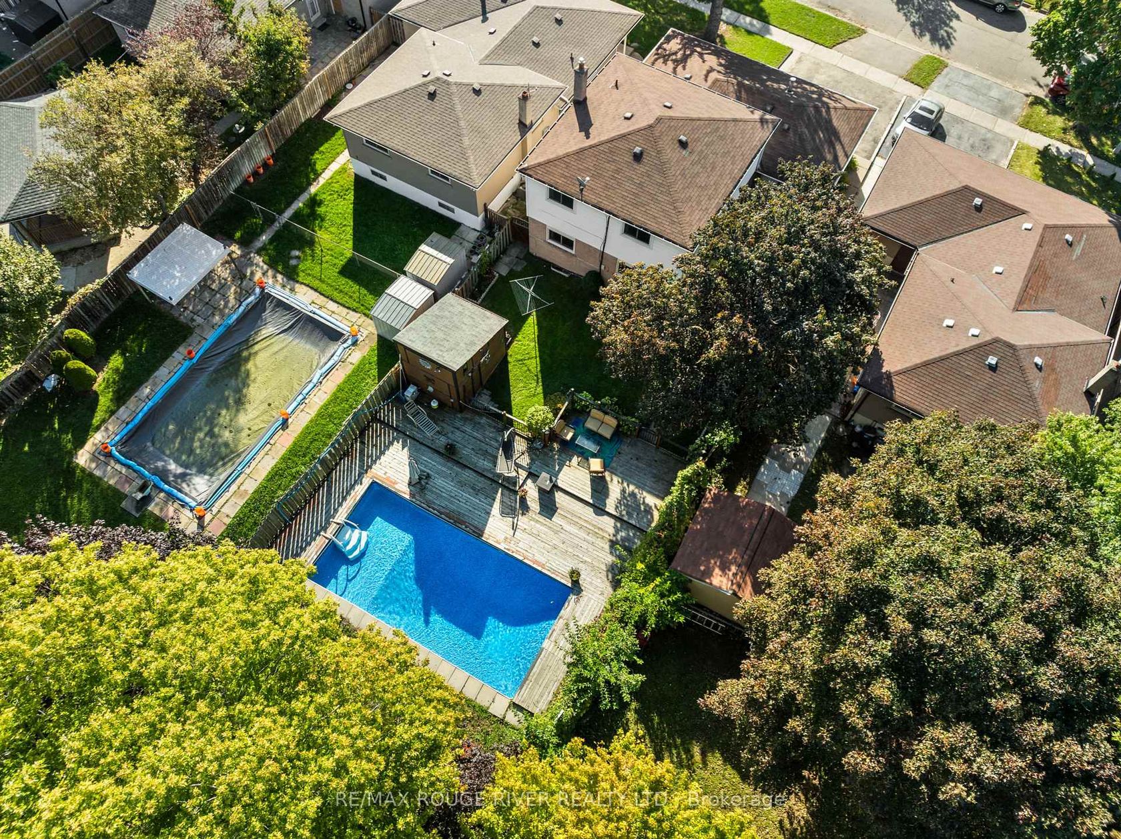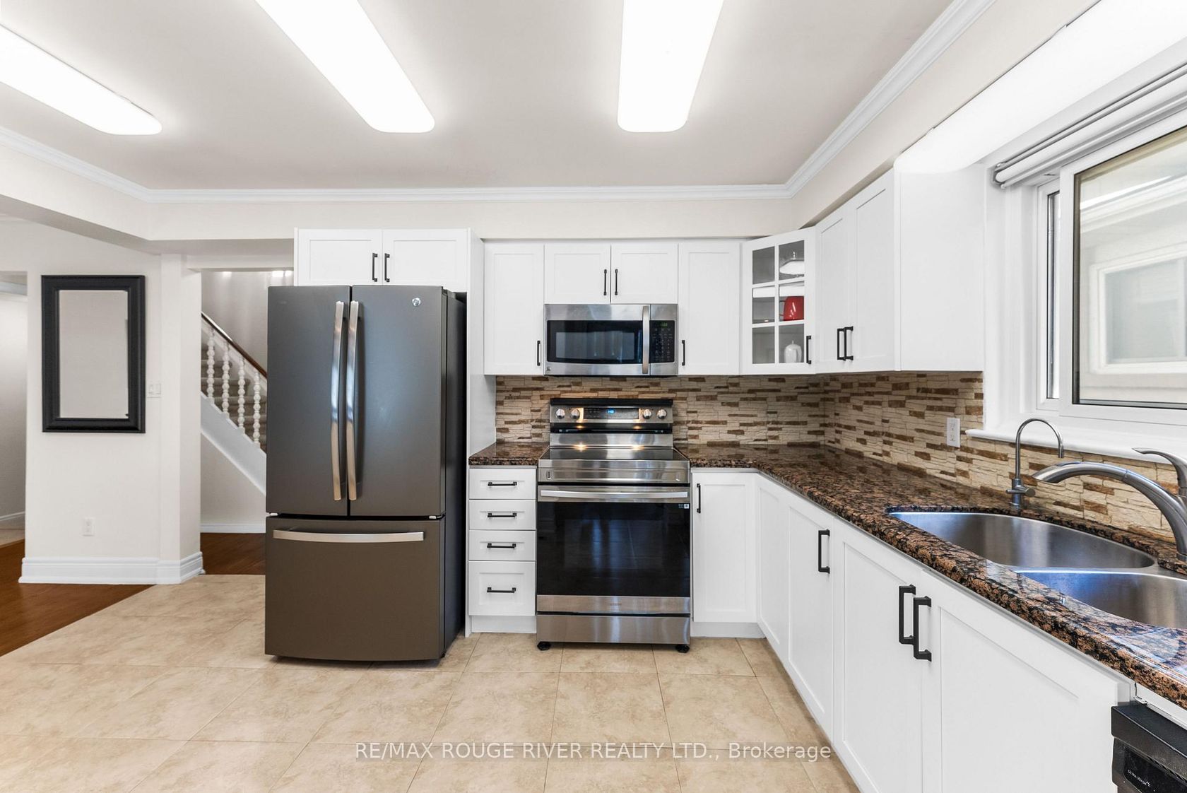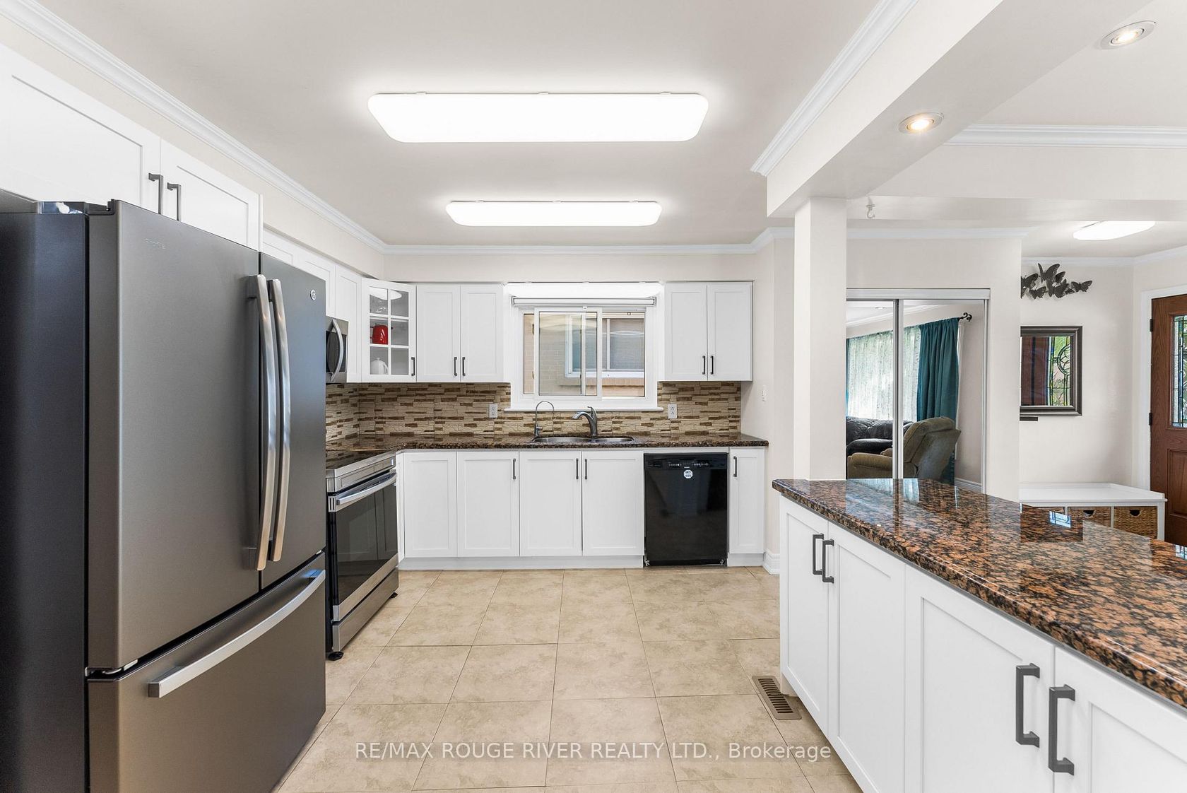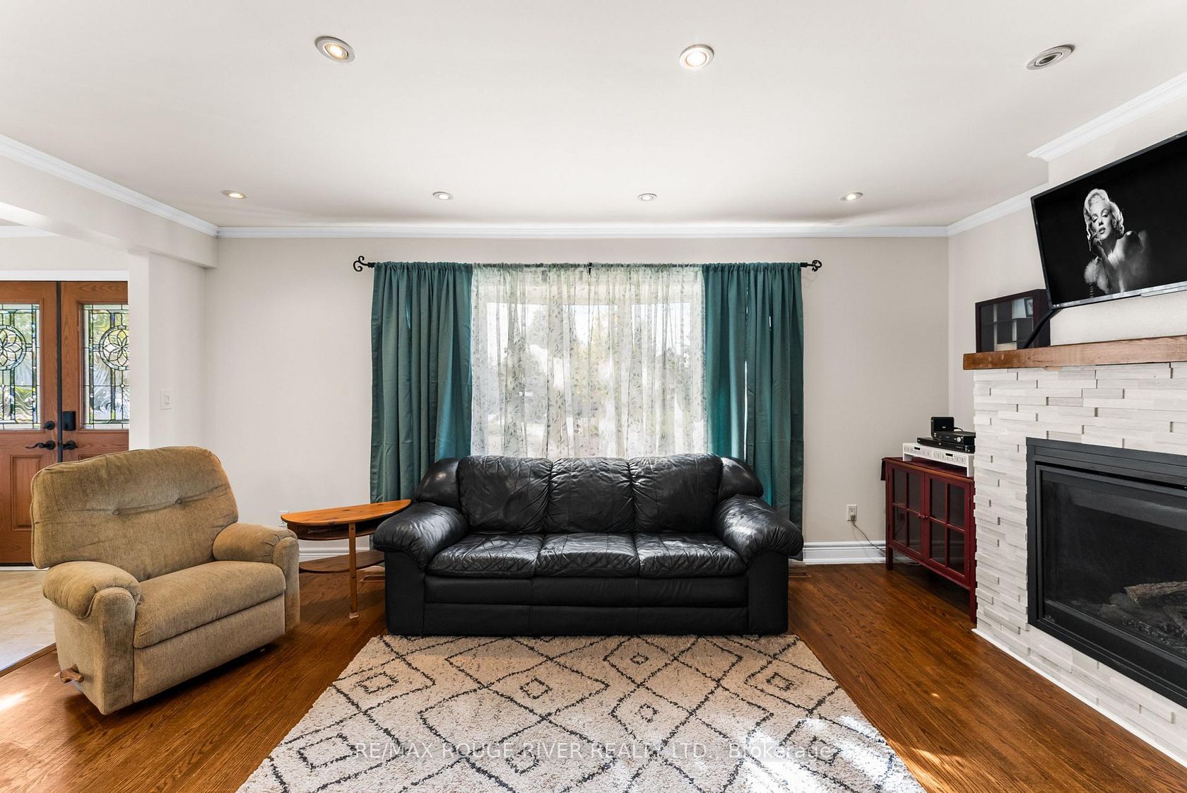22 Tweedrock Crescent, Morningside, Toronto (E12449595)
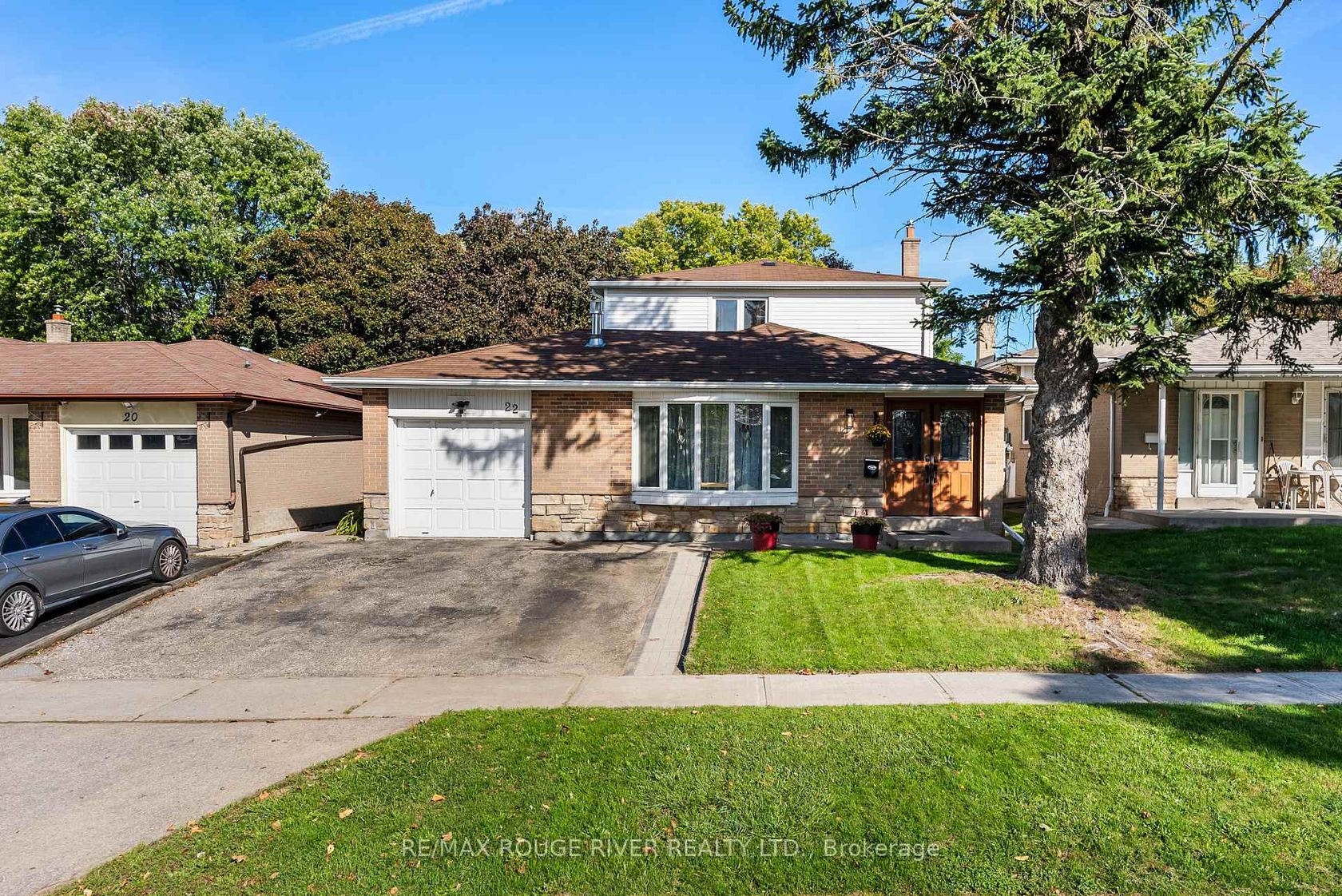
$899,000
22 Tweedrock Crescent
Morningside
Toronto
basic info
6 Bedrooms, 4 Bathrooms
Size: 2,000 sqft
Lot: 8,100 sqft
(45.00 ft X 180.00 ft)
MLS #: E12449595
Property Data
Taxes: $4,517 (2025)
Parking: 4 Built-In
Virtual Tour
Detached in Morningside, Toronto, brought to you by Loree Meneguzzi
SIX BEDROOMS + FINISHED Basement w/ One Bedroom, FOUR Bathrooms, AND A Pool Opportunity Is Knocking To Own This One of A Kind Property | Open Concept Main Floor Layout with Hardwood Floors | Kitchen Features Stainless Steel Appliances, Granite Countertops, Backsplash, Undermount Sink, Modern Kitchen Cabinets Repainted This Year, and A Large Peninsula Island, Perfect Spot For Breakfast | Living Room Features Gas Fireplace and A Large Window Looking Out To Your Beautiful Street | Primary Ensuite Has A 2pc Ensuite Three Bedrooms On Main, Three Bedrooms on Upper Level, and One In The Basement | Upper Floor Bathroom and Floors Renovated | Upper Floor Has A Separate Heat and A/C Control, Potentially Making It Easier To Create A Separate Unit, Great Opportunity For A Multi Generational Family | Basement Is Completely Finished With A Side Entrance Access and A 3 Pc Full Bathroom | Large Great Room, Currently Being Used As a Cozy Family Room and Bedroom | Basement Kitchenette Has Plenty Of Cabinets and Existing Rough In To Finish It Into A Complete Kitchen | Bedroom In The Back Can Also Be Used A Massive Storage | Your Backyard Is THE Spot Completely Fenced With An In Ground Pool, Perfect Summer Oasis | Massive Desk, You Can Sit and Enjoy Your Coffee To The Gorgeous and Mature Trees Listening to The Sound Of Birds | You Have An Ideal Combination Of Everything- Deck, Grass, Pool, Shed, Endless Space For Everyone In The Family | What Is Better Than The Home Itself? The Neighborhood, Community and Location | Close Proximity To: School, University of Toronto, Public Transit, Highway 401, Golf, Library, Parks, & More | Spacious Home On A 180 Feet Deep Lot, Dream Backyard, and Potential For Income - We Have It All | New Interlocked Walkway and Freshly Sealed Driveway.
Listed by RE/MAX ROUGE RIVER REALTY LTD..
 Brought to you by your friendly REALTORS® through the MLS® System, courtesy of Brixwork for your convenience.
Brought to you by your friendly REALTORS® through the MLS® System, courtesy of Brixwork for your convenience.
Disclaimer: This representation is based in whole or in part on data generated by the Brampton Real Estate Board, Durham Region Association of REALTORS®, Mississauga Real Estate Board, The Oakville, Milton and District Real Estate Board and the Toronto Real Estate Board which assumes no responsibility for its accuracy.
Want To Know More?
Contact Loree now to learn more about this listing, or arrange a showing.
specifications
| type: | Detached |
| style: | 2-Storey |
| taxes: | $4,517 (2025) |
| bedrooms: | 6 |
| bathrooms: | 4 |
| frontage: | 45.00 ft |
| lot: | 8,100 sqft |
| sqft: | 2,000 sqft |
| parking: | 4 Built-In |

