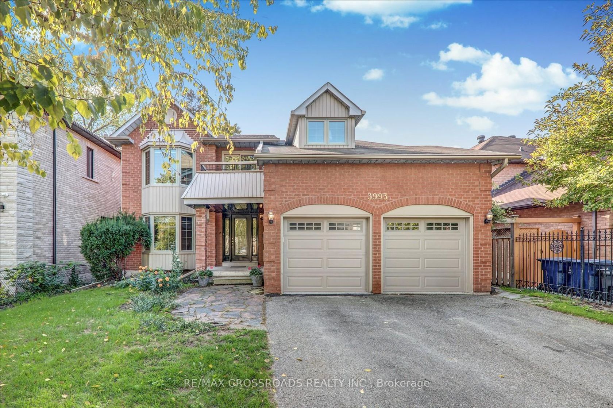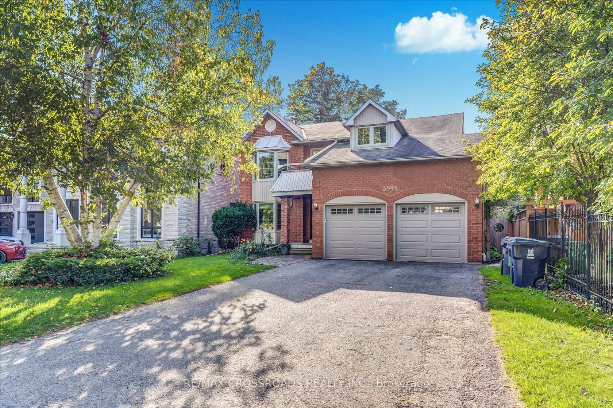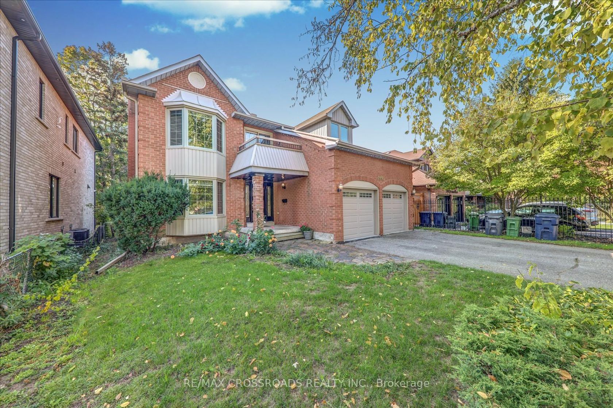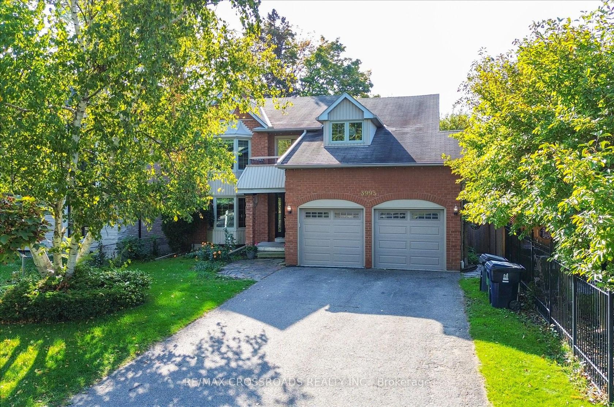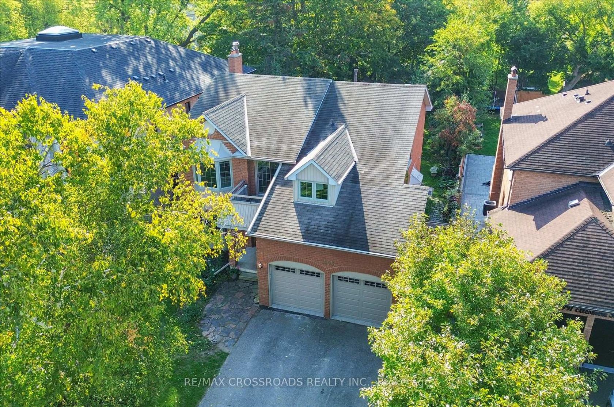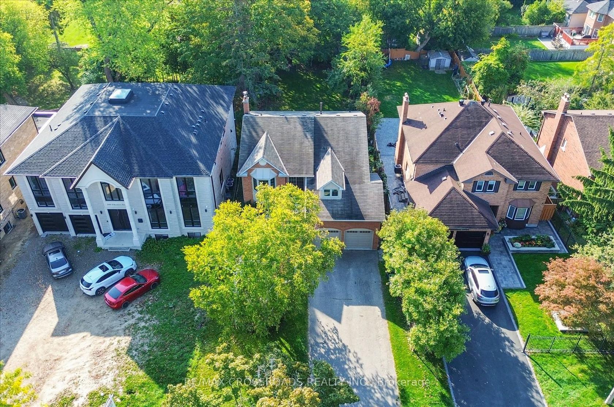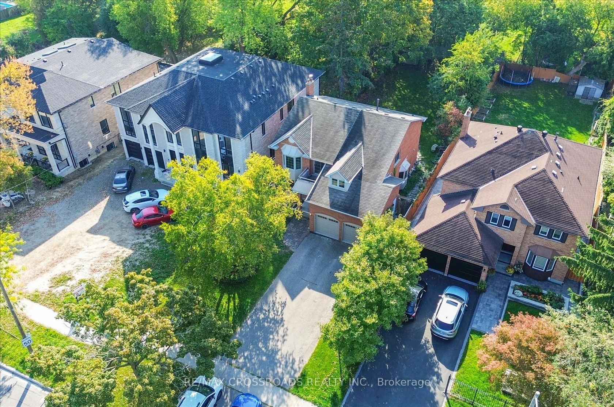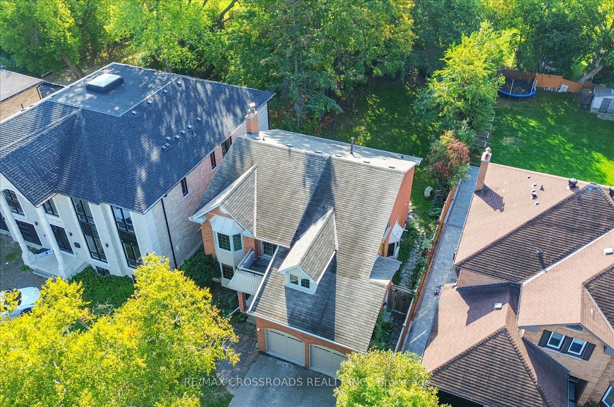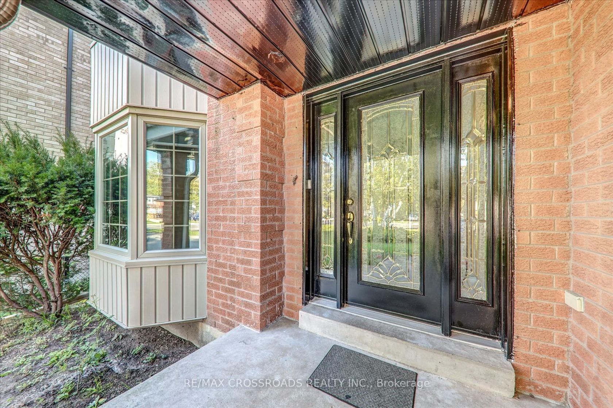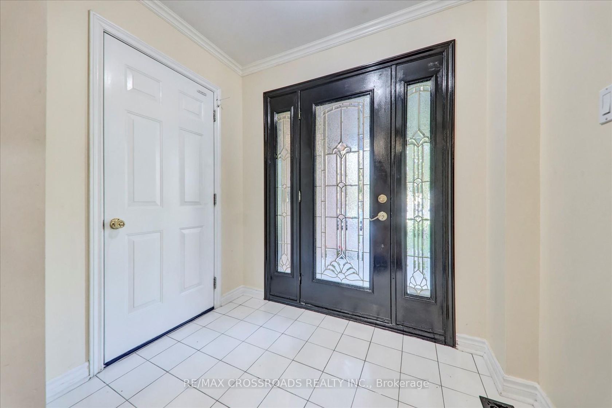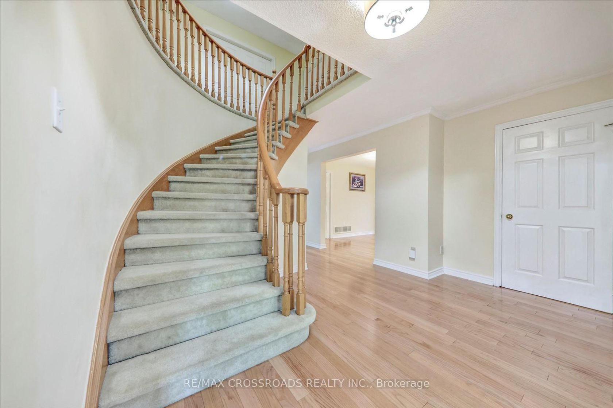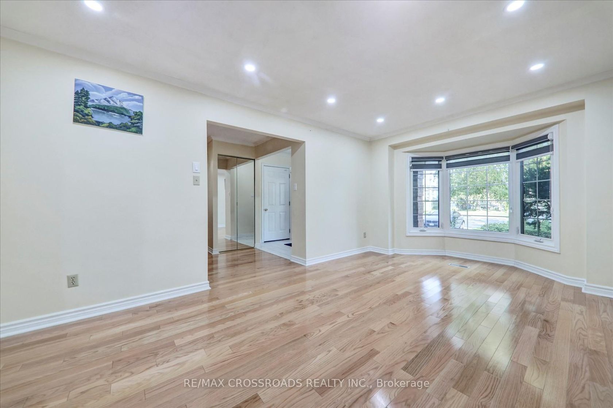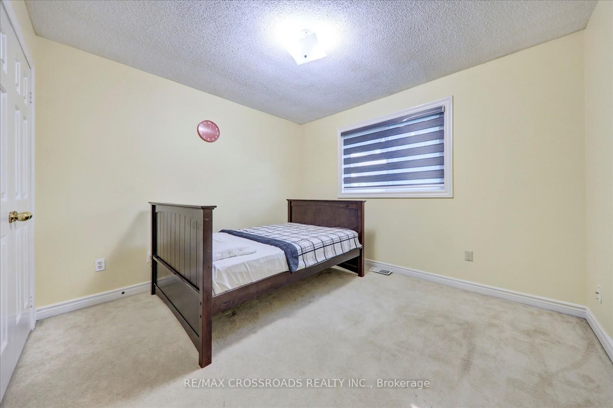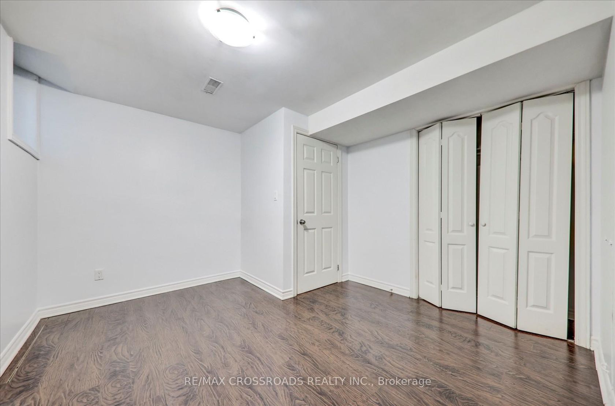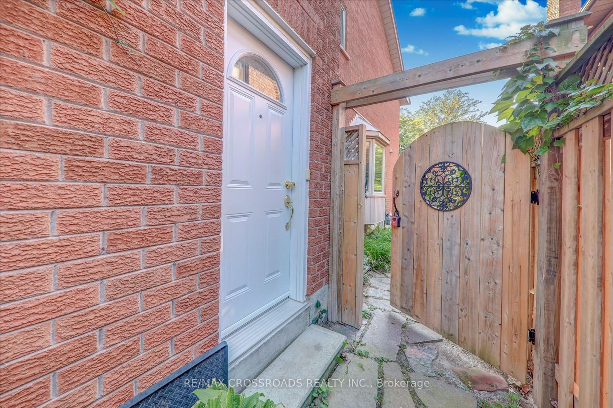3993 Ellesmere Road, Highland Creek, Toronto (E12450470)
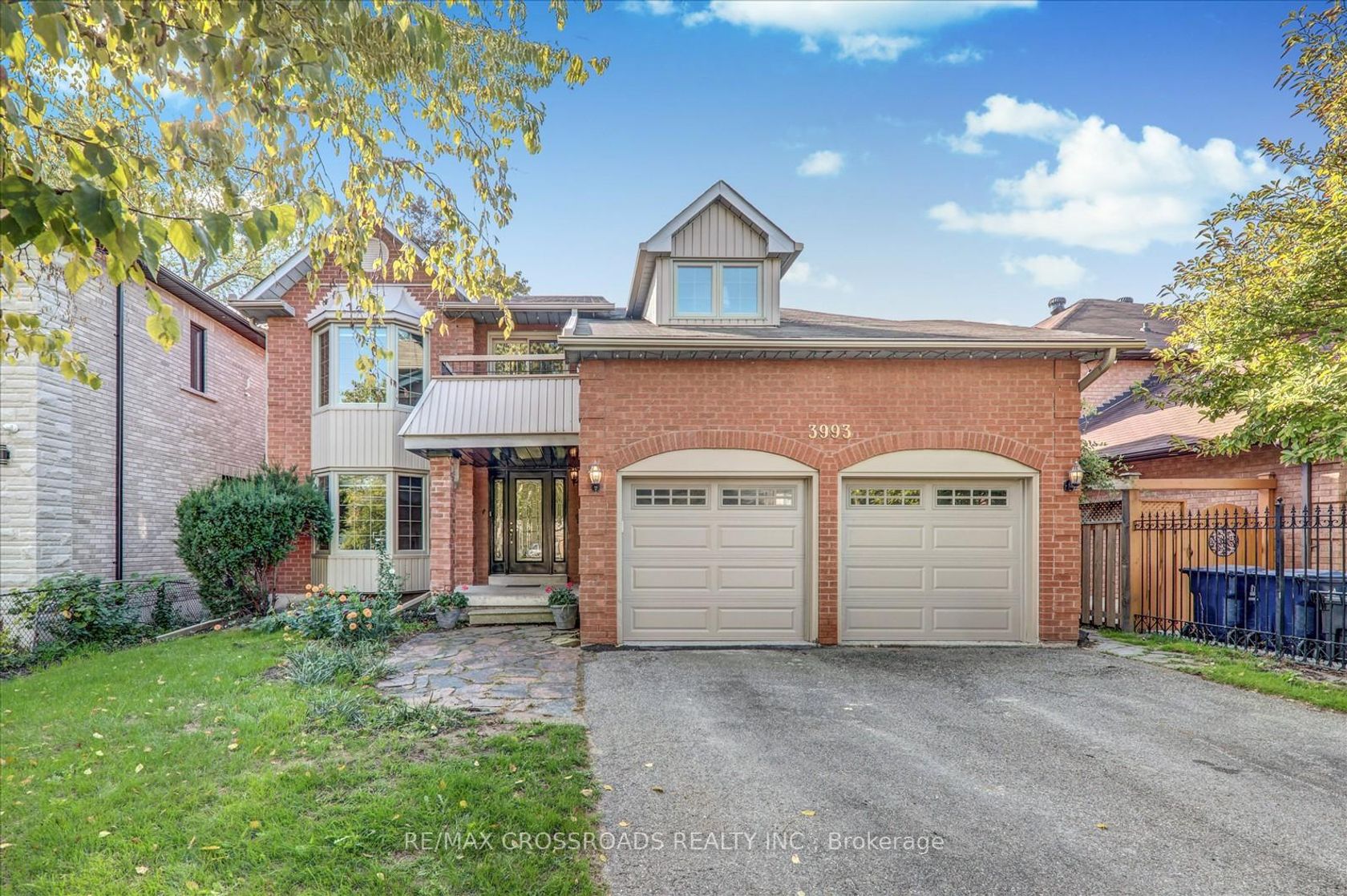
$1,599,999
3993 Ellesmere Road
Highland Creek
Toronto
basic info
5 Bedrooms, 4 Bathrooms
Size: 2,500 sqft
Lot: 9,693 sqft
(50.01 ft X 193.83 ft)
MLS #: E12450470
Property Data
Taxes: $7,005.63 (2025)
Parking: 6 Attached
Virtual Tour
Detached in Highland Creek, Toronto, brought to you by Loree Meneguzzi
Welcome to 3993 Ellesmere Rd - a beautifully updated 2-storey detached home on a premium lot in high sought-after Highland Creek. Featuring 5 spacious bedrooms plus a legal 2-bedroom basement apartment with a separate entrance and dedicated laundry - perfect as an in-law suite, recreation area, or for generating rental income. The renovated kitchen boasts stainless steel appliances, quartz counters, a large centre island, and a breakfast area. The open-concept main floor includes a combined living and dining room, a cozy family room with a gas fireplace. Enjoy renovated washrooms, two laundry areas, and an extra-deep backyard ideal for family fun or entertaining. The oversized driveway easily parks 4+vehicles. Prime location - minutes to Highland Creek Village, Colonel Danforth Park, Top-rated schools and everyday amenities. Short walk to the TTC and only minutes from the University of Toronto Scarborough, Centennial College, shopping centres, With the nearby GO Station and quick access to Highway 401. Commuting couldn't be easier! Garden-suite eligible per City guidelines.
Listed by RE/MAX CROSSROADS REALTY INC..
 Brought to you by your friendly REALTORS® through the MLS® System, courtesy of Brixwork for your convenience.
Brought to you by your friendly REALTORS® through the MLS® System, courtesy of Brixwork for your convenience.
Disclaimer: This representation is based in whole or in part on data generated by the Brampton Real Estate Board, Durham Region Association of REALTORS®, Mississauga Real Estate Board, The Oakville, Milton and District Real Estate Board and the Toronto Real Estate Board which assumes no responsibility for its accuracy.
Want To Know More?
Contact Loree now to learn more about this listing, or arrange a showing.
specifications
| type: | Detached |
| style: | 2-Storey |
| taxes: | $7,005.63 (2025) |
| bedrooms: | 5 |
| bathrooms: | 4 |
| frontage: | 50.01 ft |
| lot: | 9,693 sqft |
| sqft: | 2,500 sqft |
| parking: | 6 Attached |
