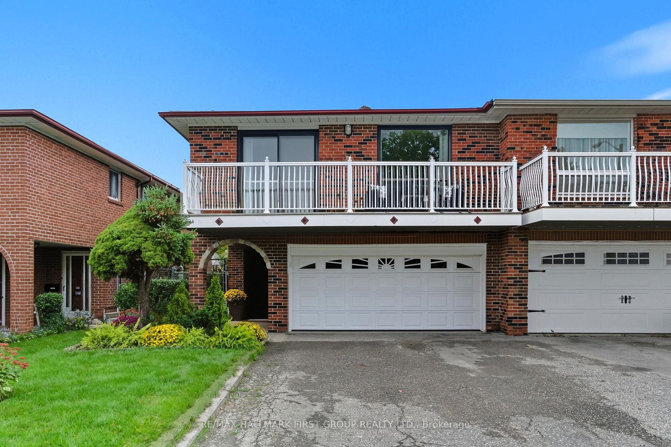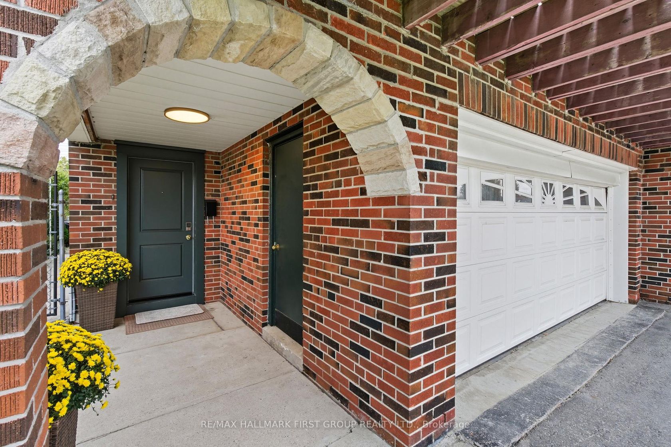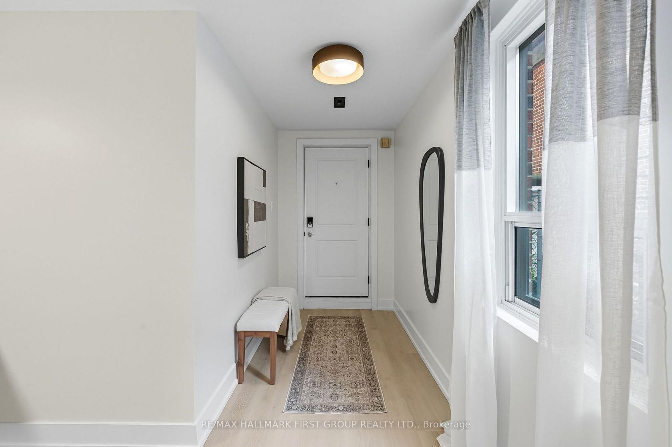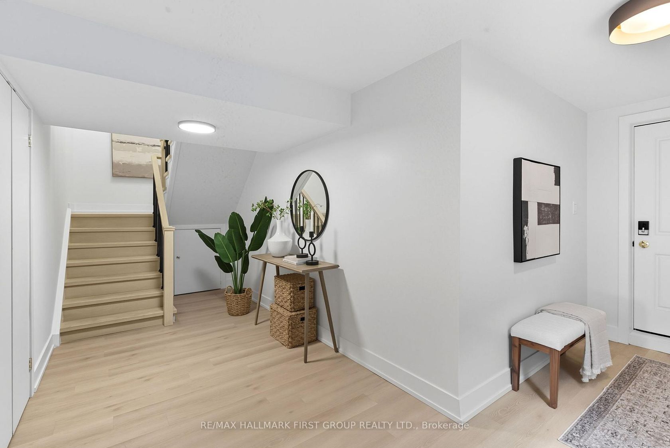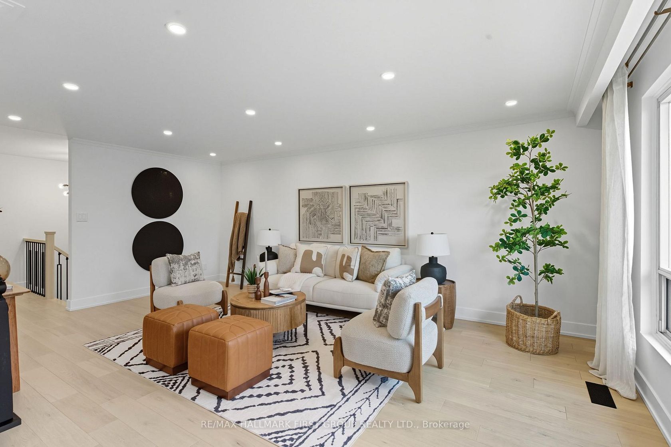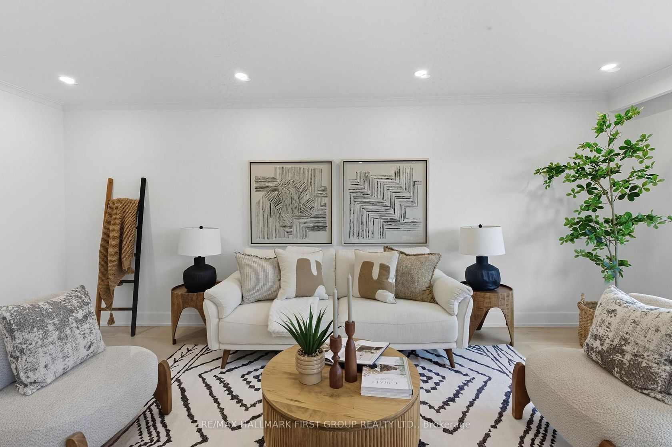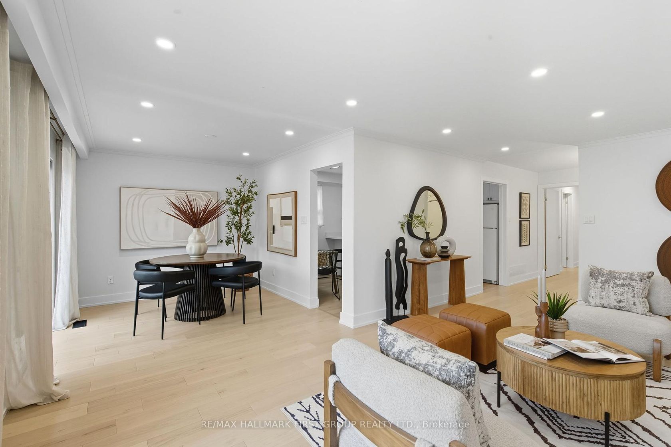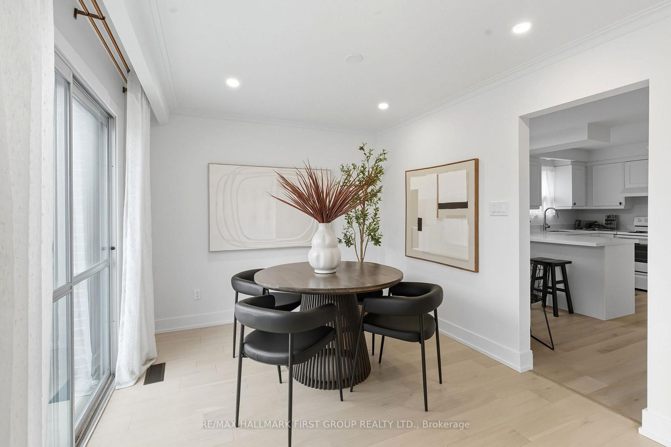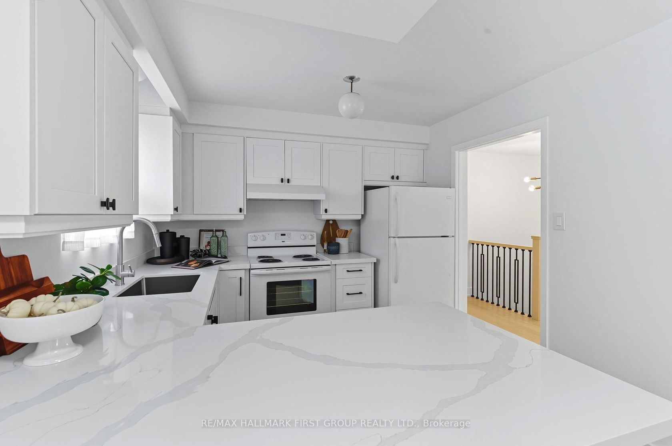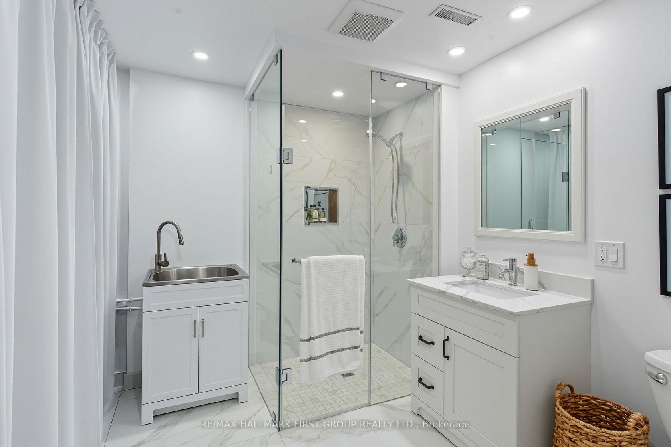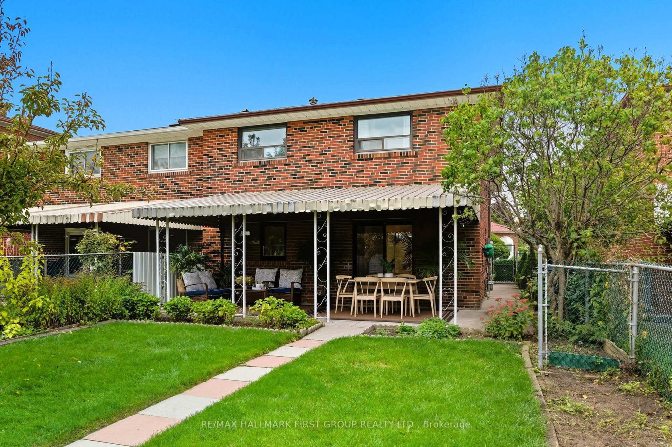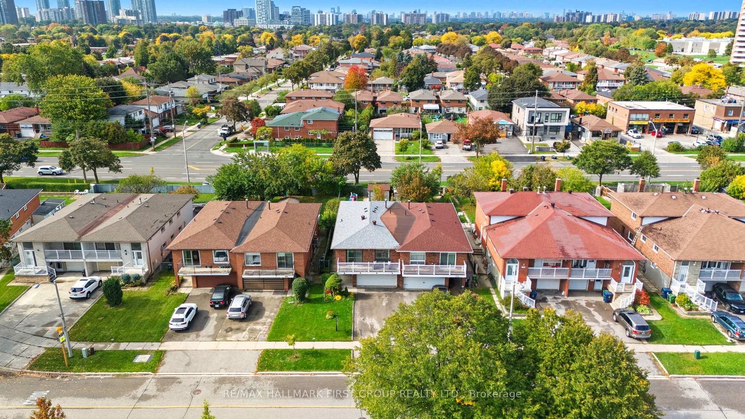194 Fairglen Avenue, L'Amoreaux, Toronto (E12452756)
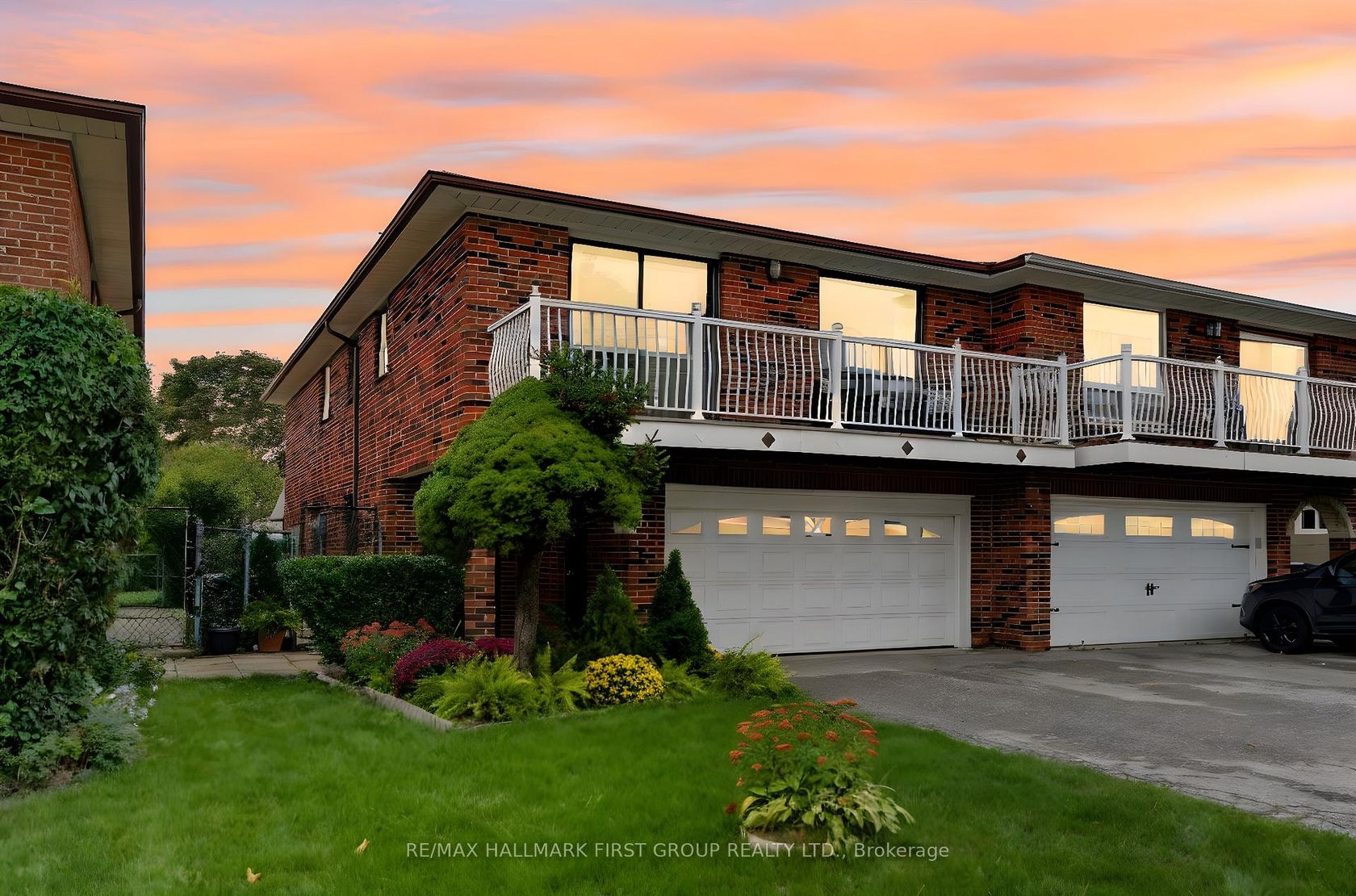
$1,069,000
194 Fairglen Avenue
L'Amoreaux
Toronto
basic info
3 Bedrooms, 2 Bathrooms
Size: 2,000 sqft
Lot: 4,500 sqft
(30.00 ft X 150.00 ft)
MLS #: E12452756
Property Data
Taxes: $4,946.81 (2025)
Parking: 7 Attached
Virtual Tour
Semi-Detached in L'Amoreaux, Toronto, brought to you by Loree Meneguzzi
**Offers Anytime** Welcome to this beautifully updated raised bungalow offering over 2,000 sq. ft of above grade living space on a rare 30 x 150 ft lot in a very quiet, family-friendly neighbourhood! This modern home features sun-filled, open-concept living and dining spaces that are perfect for family living and entertaining, complemented by three large bedrooms and two full baths. Enjoy a fully renovated main-floor kitchen and bathrooms, a sleek new staircase, modern hardwood flooring, and fresh paint throughout. The above-grade lower level, with large windows and separate entrance, is ideal for an in-law suite, multigenerational living, or separate income space. Step outside to a spacious, family-sized backyard with a large patio, perfect for summer entertaining or weekend BBQs. Practical upgrades add peace of mind, including an ESA-certified electrical panel and EV-charger rough-in. Steps to top schools; Sir John A. Macdonald CI, Fairglen JPS (Fraser-Institute highly rated), and J.B. Tyrell SPS and enjoy quick access to major routes (401, DVP, 404), shopping, restaurants, parks, and transit. This home blends style, space, and flexibility in a setting you'll love. Don't Miss This Rare Opportunity!
Listed by RE/MAX HALLMARK FIRST GROUP REALTY LTD..
 Brought to you by your friendly REALTORS® through the MLS® System, courtesy of Brixwork for your convenience.
Brought to you by your friendly REALTORS® through the MLS® System, courtesy of Brixwork for your convenience.
Disclaimer: This representation is based in whole or in part on data generated by the Brampton Real Estate Board, Durham Region Association of REALTORS®, Mississauga Real Estate Board, The Oakville, Milton and District Real Estate Board and the Toronto Real Estate Board which assumes no responsibility for its accuracy.
Want To Know More?
Contact Loree now to learn more about this listing, or arrange a showing.
specifications
| type: | Semi-Detached |
| style: | Bungalow-Raised |
| taxes: | $4,946.81 (2025) |
| bedrooms: | 3 |
| bathrooms: | 2 |
| frontage: | 30.00 ft |
| lot: | 4,500 sqft |
| sqft: | 2,000 sqft |
| parking: | 7 Attached |

