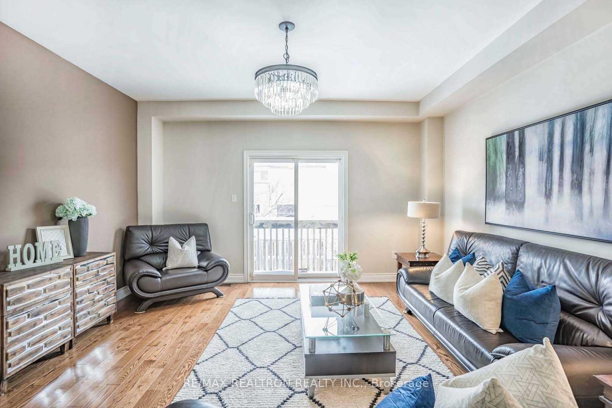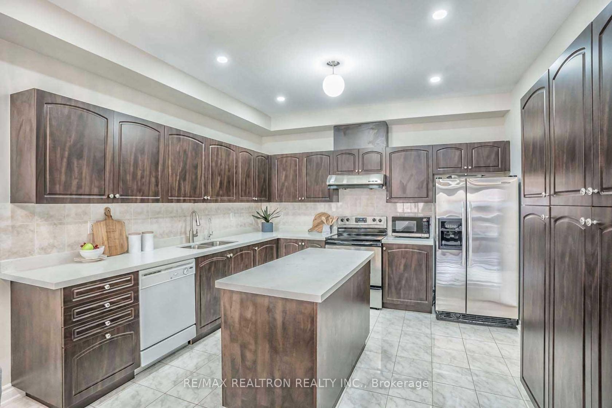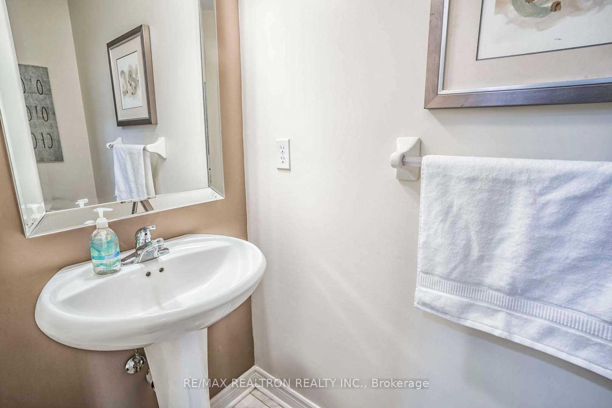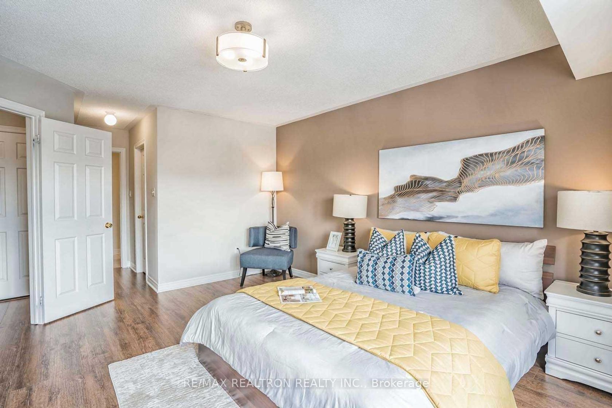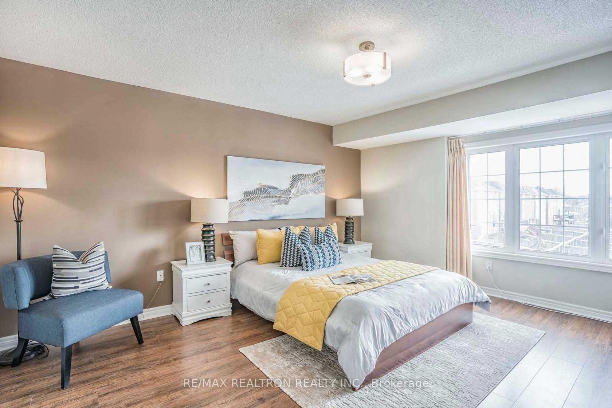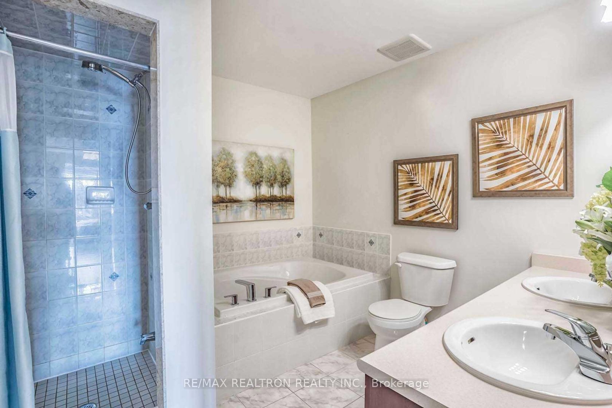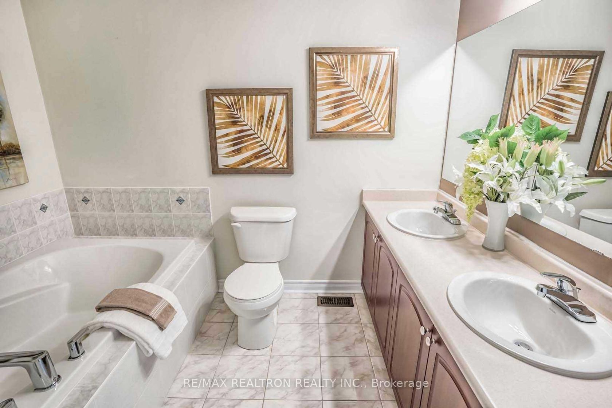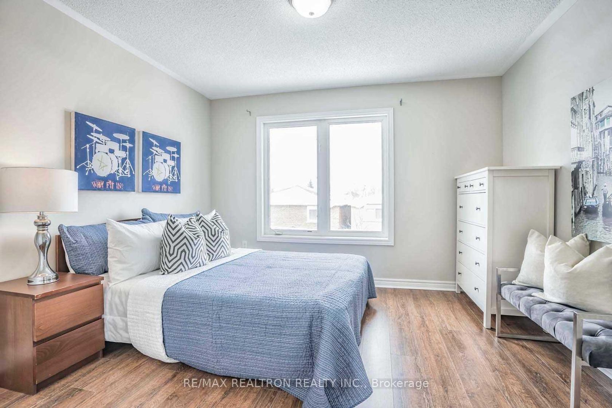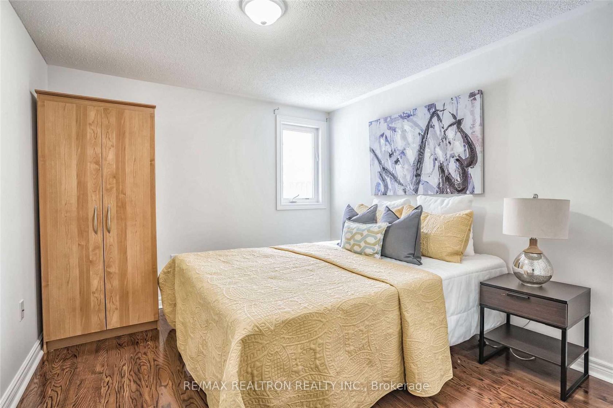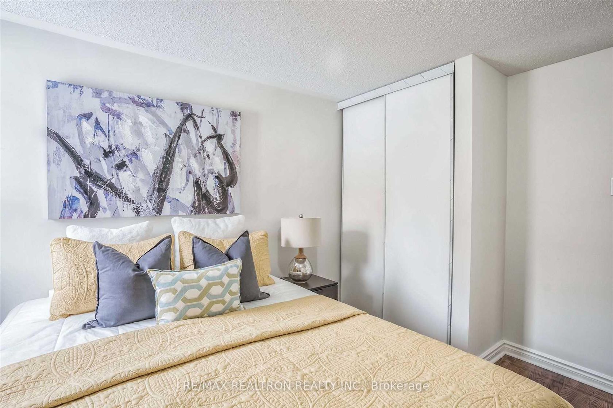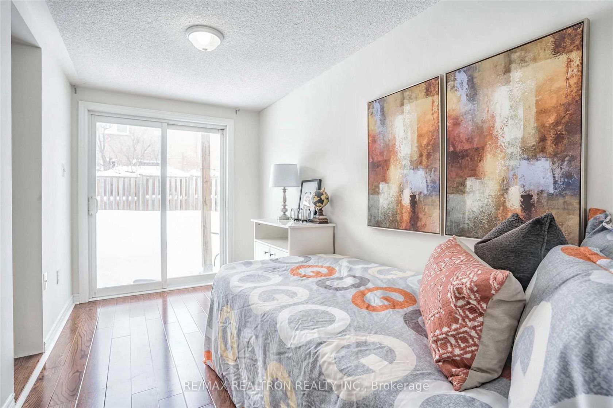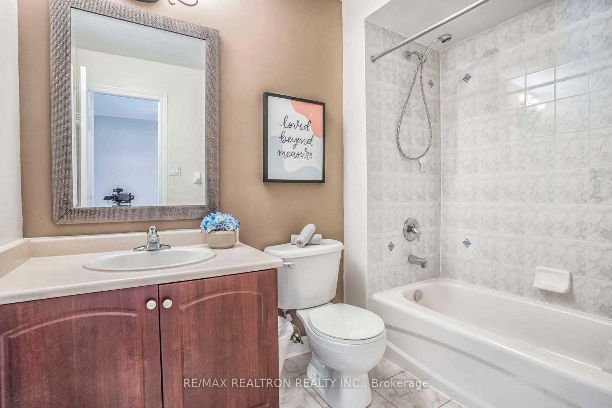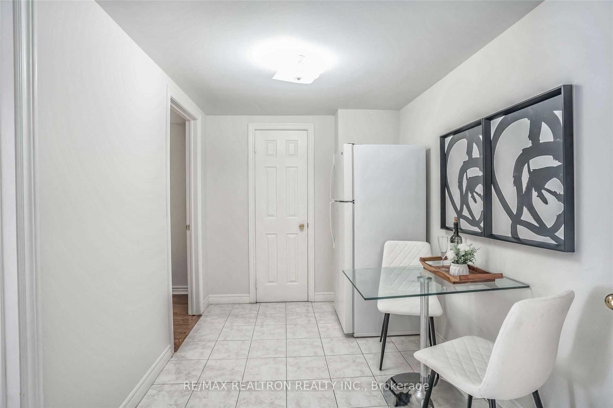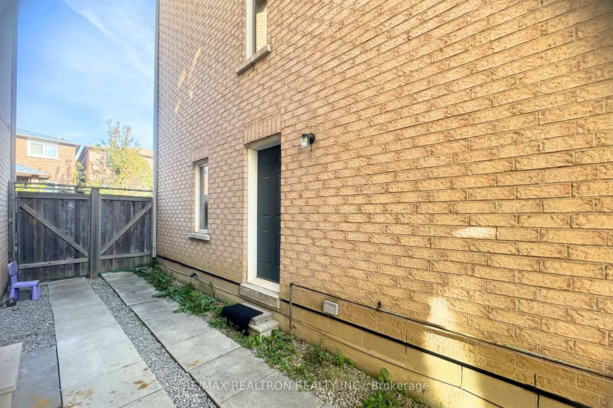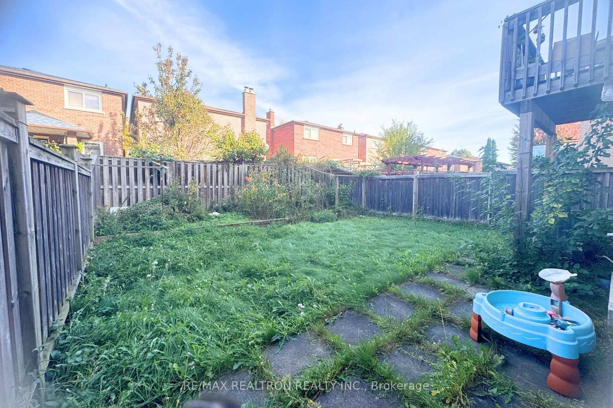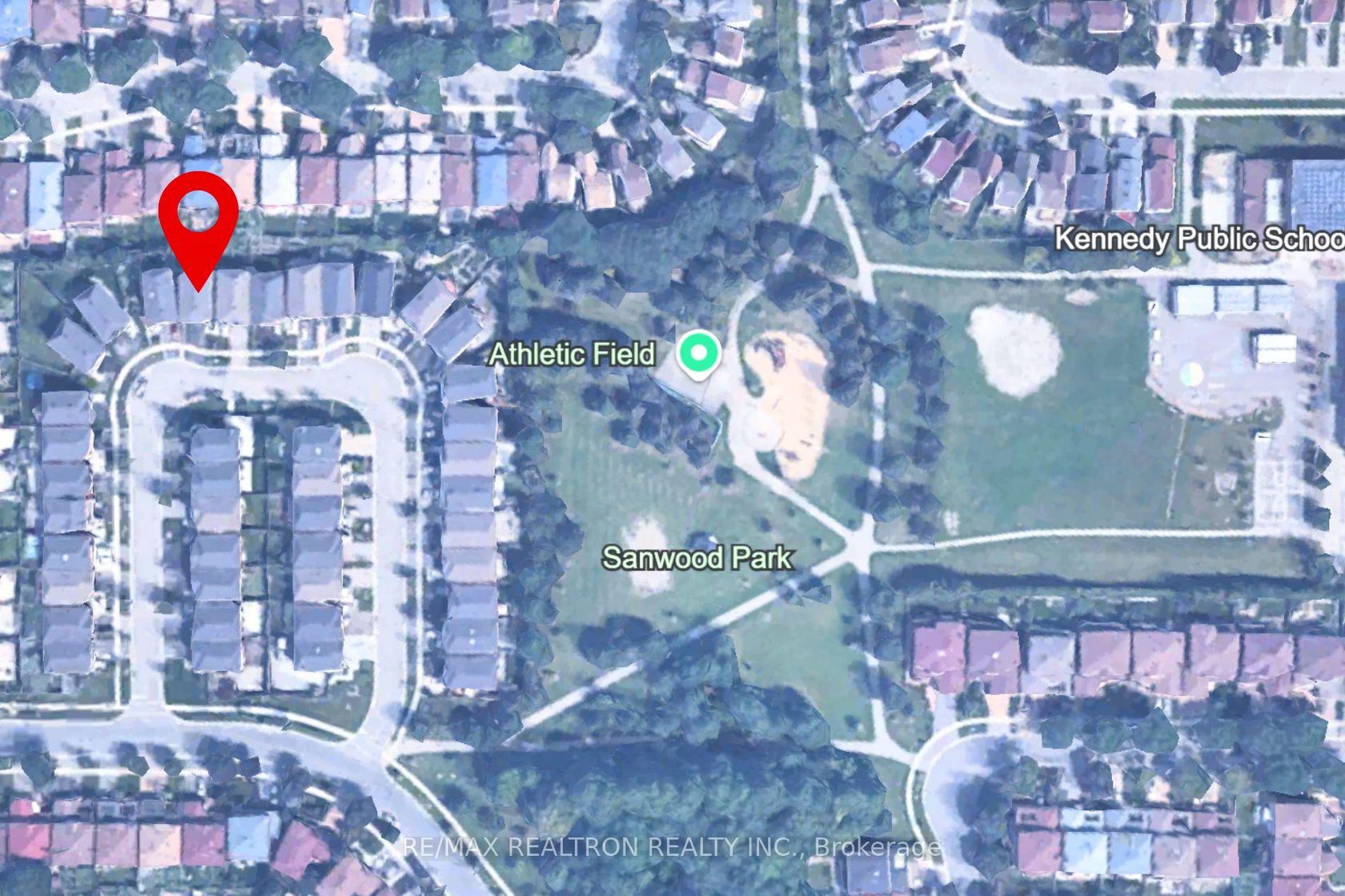32 Tom Wells Crescent, Steeles, Toronto (E12457074)
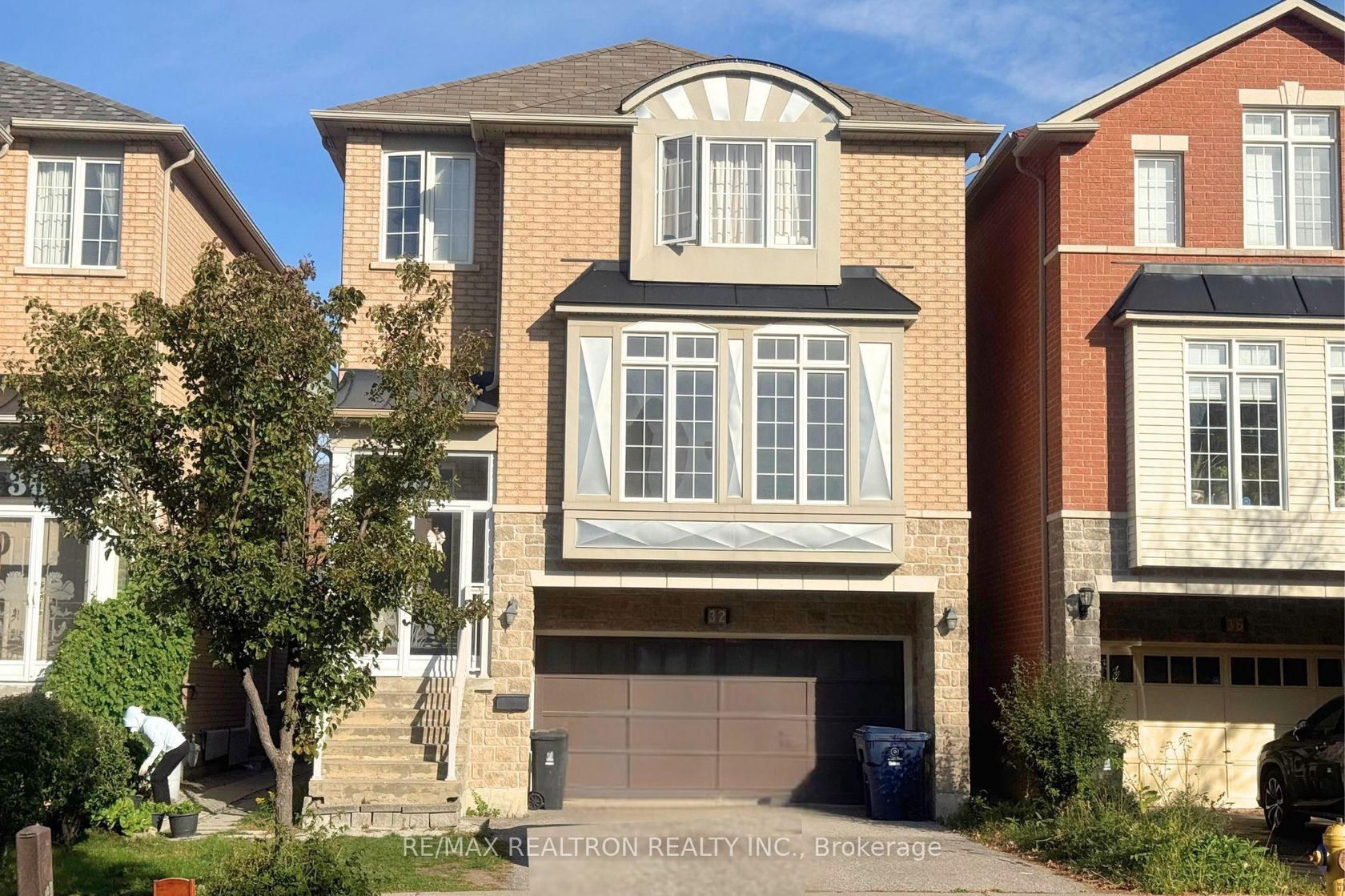
$1,528,000
32 Tom Wells Crescent
Steeles
Toronto
basic info
6 Bedrooms, 4 Bathrooms
Size: 2,000 sqft
Lot: 3,796 sqft
(31.89 ft X 100.78 ft)
MLS #: E12457074
Property Data
Built: 1630
Taxes: $7,920 (2025)
Parking: 6 Built-In
Detached in Steeles, Toronto, brought to you by Loree Meneguzzi
Rarely Find Detached Home Built in 2007 in Scarborough New Subdivision **Not Linked House** Offering 3,000+ Sqft Of Bright, Functional Living Space in Most Sought-after neighborhoods Adjacent To Markham ** Welcoming 16' Foyer, 9-ft Ceilings on Main Floor, Large Windows That Fill With Natural Light, & Gourmet Open-Concept Kitchen Featuring Granite Countertops, Centre island & Ample Cabinetry Perfect for Family Gatherings & Entertaining. **Each Floor has Full Bath ** Office Rm & Living Rm Currently Has Double Door Which Easily Convert to Additional Bedrooms. ** Direct Garage Access & Ground-level Separate Entrance to Basement: a Self-Contained 2-Bedroom Apartment Ideal for In-Law Suite or Rental Income, Or Extended Family Living. **Steps to Sandwood Park, Kennedy Public School, and Mins to Top School - Dr. Norman Bethune Secondary, Pacific Mall, T&T Supermarket, Foody Mart, Restaurants, and All Major Transit Routes ** This is Convenience & Comfort Combined! ** Interiors Photos were Previously Taken Before Tenants' Occupancy. ** Tenant Will Leave, Flexible Closing.
Listed by RE/MAX REALTRON REALTY INC..
 Brought to you by your friendly REALTORS® through the MLS® System, courtesy of Brixwork for your convenience.
Brought to you by your friendly REALTORS® through the MLS® System, courtesy of Brixwork for your convenience.
Disclaimer: This representation is based in whole or in part on data generated by the Brampton Real Estate Board, Durham Region Association of REALTORS®, Mississauga Real Estate Board, The Oakville, Milton and District Real Estate Board and the Toronto Real Estate Board which assumes no responsibility for its accuracy.
Want To Know More?
Contact Loree now to learn more about this listing, or arrange a showing.
specifications
| type: | Detached |
| style: | 2-Storey |
| taxes: | $7,920 (2025) |
| bedrooms: | 6 |
| bathrooms: | 4 |
| frontage: | 31.89 ft |
| lot: | 3,796 sqft |
| sqft: | 2,000 sqft |
| view: | Park/Greenbelt, Garden |
| parking: | 6 Built-In |

