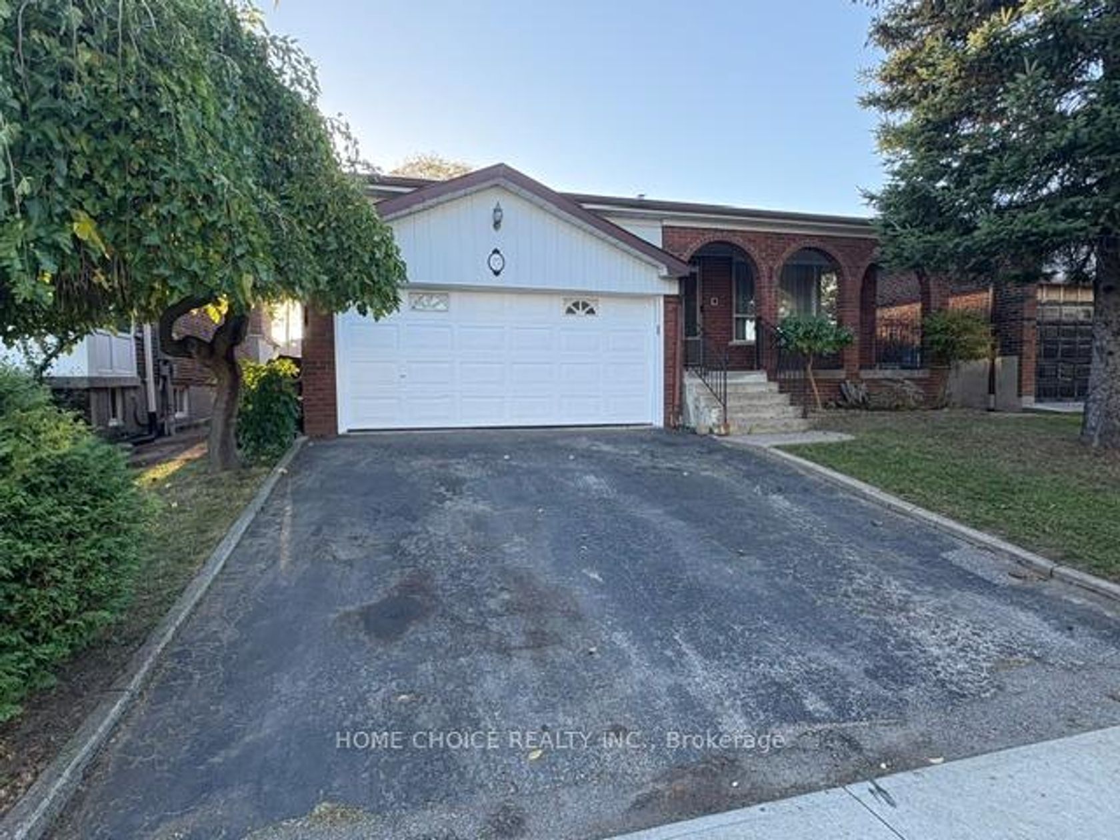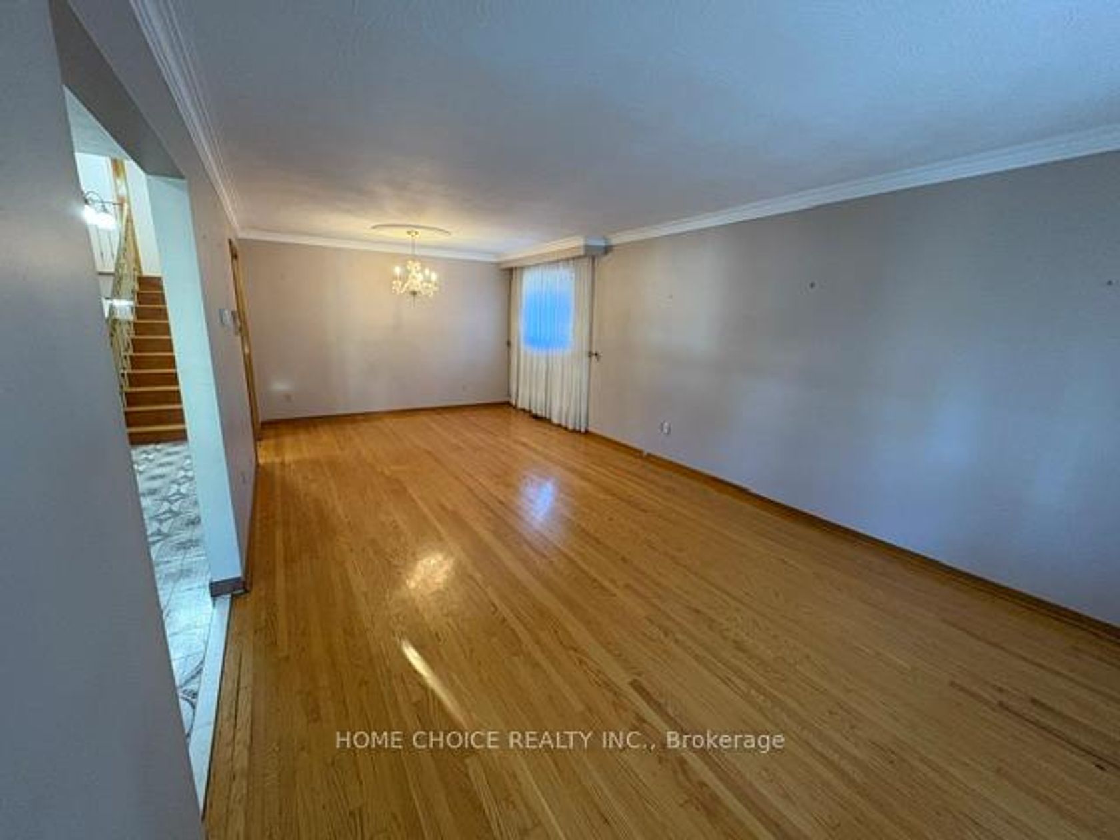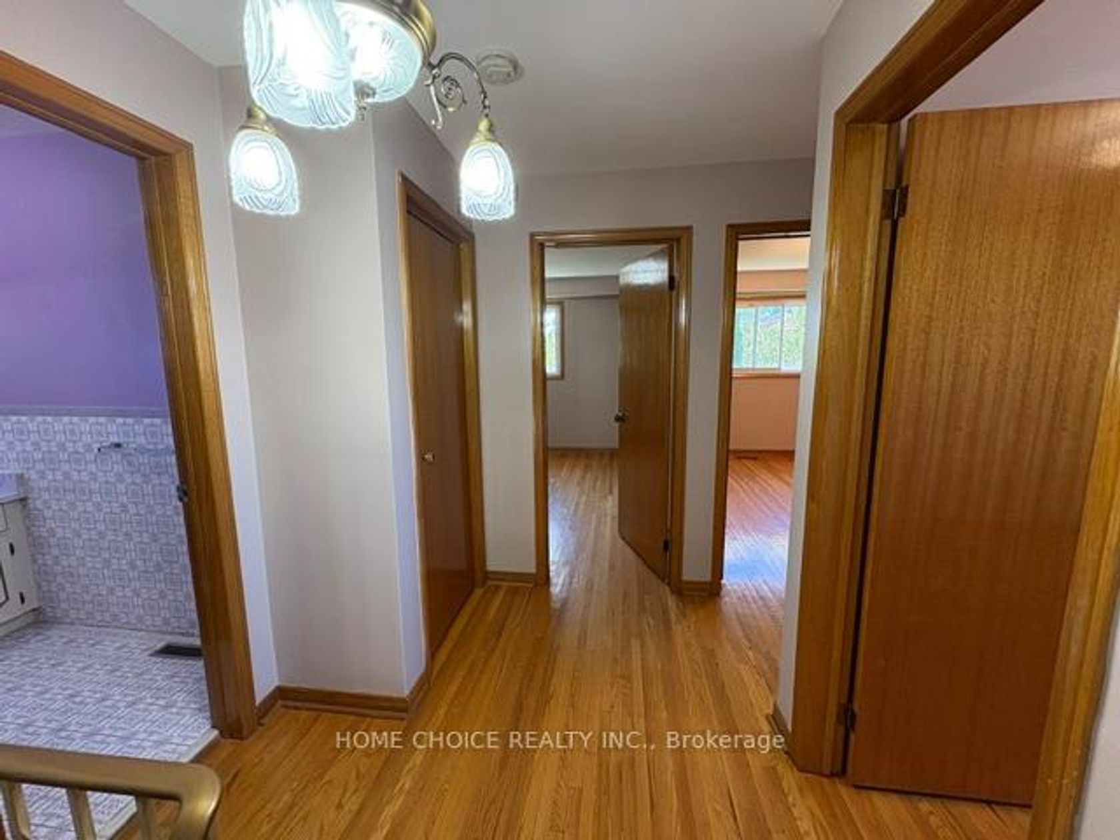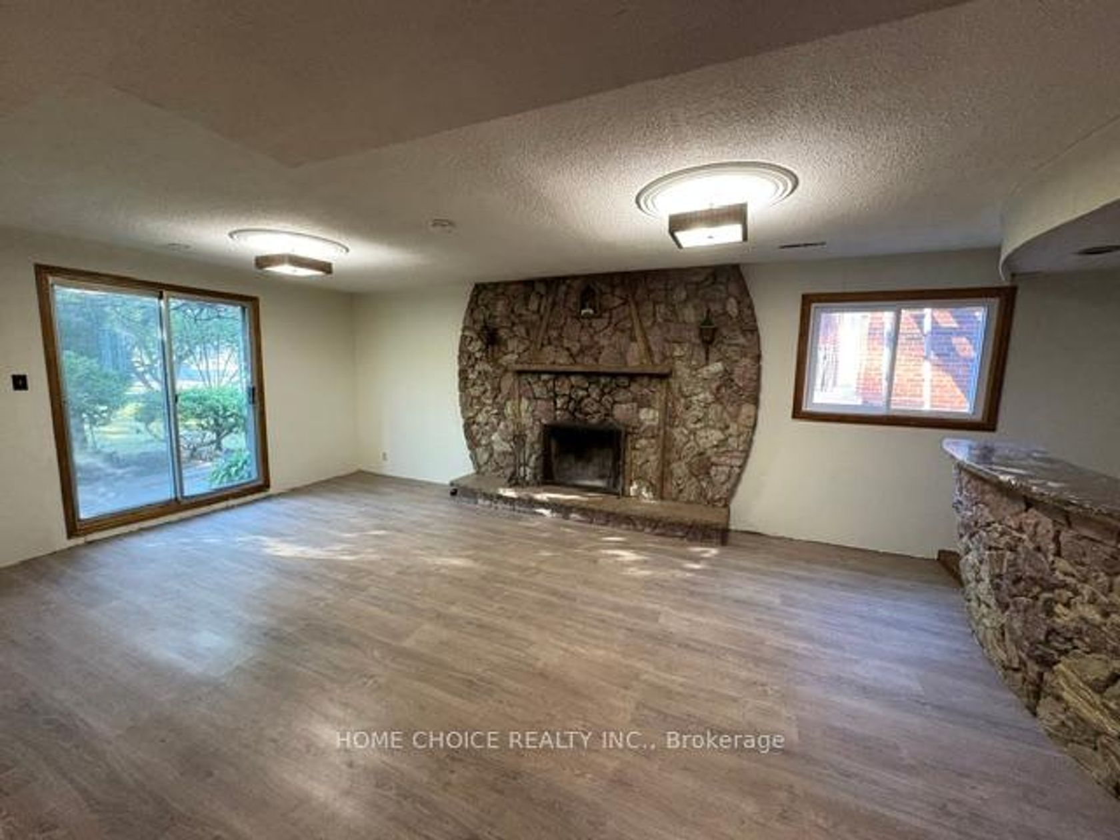27 TERRYHILL Crescent E, Agincourt North, Toronto (E12459031)
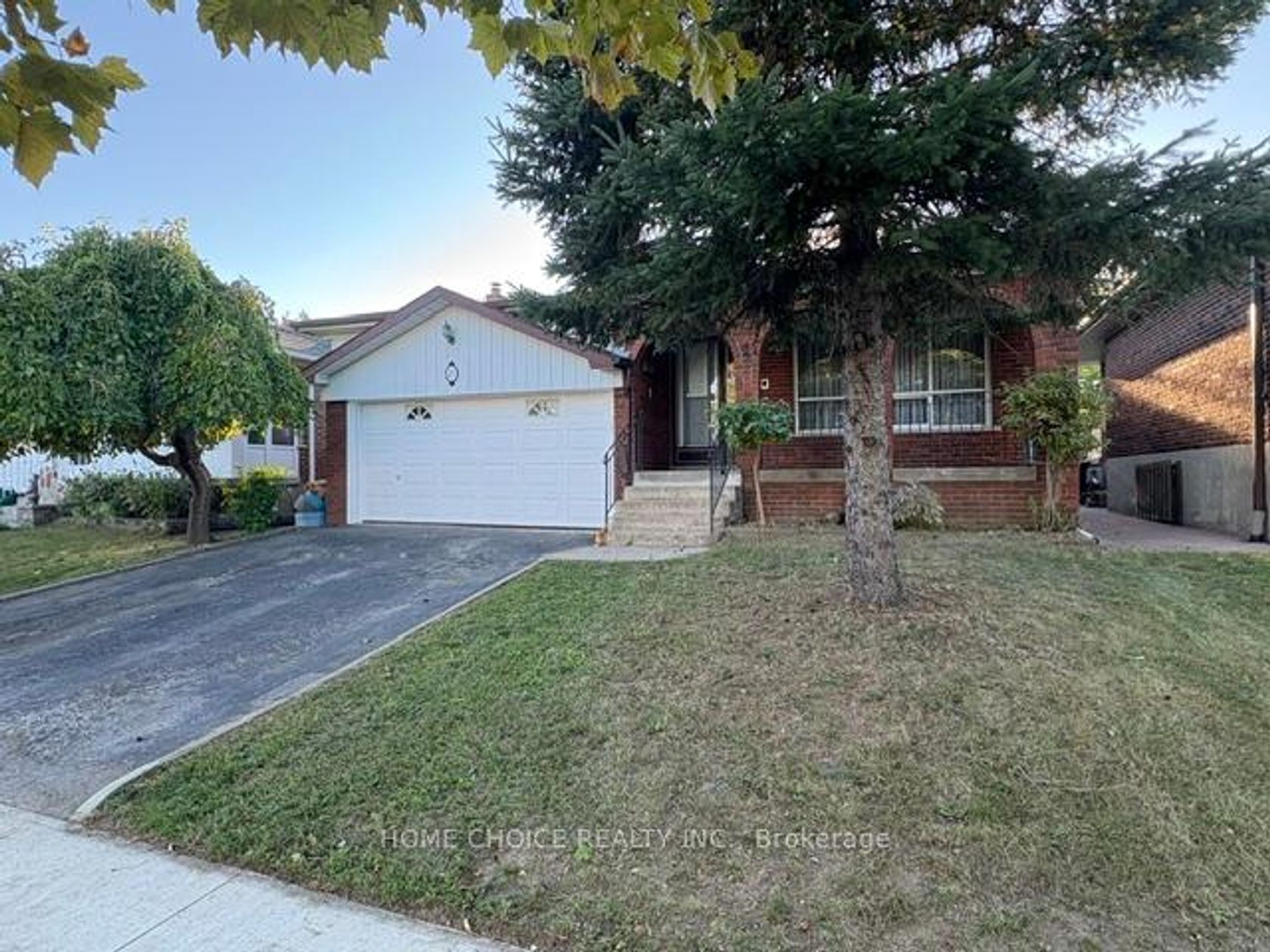
$1,188,000
27 TERRYHILL Crescent E
Agincourt North
Toronto
basic info
4 Bedrooms, 2 Bathrooms
Size: 2,500 sqft
Lot: 6,750 sqft
(45.00 ft X 150.00 ft)
MLS #: E12459031
Property Data
Built: 5199
Taxes: $5,300 (2025)
Parking: 4 Attached
Detached in Agincourt North, Toronto, brought to you by Loree Meneguzzi
OPPORTUNITY KNOCKS! This detached home is located in a highly desirable neighborhood and offers incredible potential for the right buyer. With solid structure and a flexible layout, there's opportunity to renovate and create up to three rental units. Seller has available a quote from a reputable contractor on pricing to convert this home to a 3 unit rental. Perfect for investors, contractors, or buyers looking to add value and generate income. Enjoy a great lot, with a variety of fruit trees. Apple, pear, apricots, cherry, black berries and grape vines. Convenient location with access to transit, schools, parks, Highway and Scarborough Town Centre. Basement is partially finished with bedroom and rough in for kitchen. 2 cold rooms with one having the potential for a walk up. Bring your vision and unlock the full potential of this property. Seller is willing to remove trees if Buyer wants. Homes in this location rarely come on the market, with such opportunities.
Listed by HOME CHOICE REALTY INC..
 Brought to you by your friendly REALTORS® through the MLS® System, courtesy of Brixwork for your convenience.
Brought to you by your friendly REALTORS® through the MLS® System, courtesy of Brixwork for your convenience.
Disclaimer: This representation is based in whole or in part on data generated by the Brampton Real Estate Board, Durham Region Association of REALTORS®, Mississauga Real Estate Board, The Oakville, Milton and District Real Estate Board and the Toronto Real Estate Board which assumes no responsibility for its accuracy.
Want To Know More?
Contact Loree now to learn more about this listing, or arrange a showing.
specifications
| type: | Detached |
| style: | Backsplit 4 |
| taxes: | $5,300 (2025) |
| bedrooms: | 4 |
| bathrooms: | 2 |
| frontage: | 45.00 ft |
| lot: | 6,750 sqft |
| sqft: | 2,500 sqft |
| parking: | 4 Attached |

