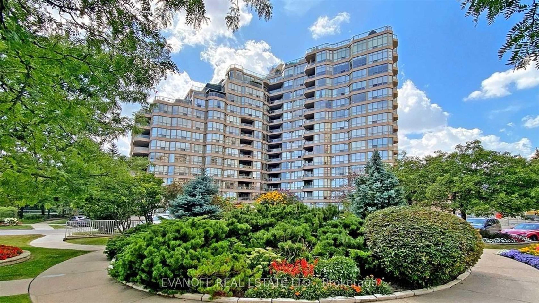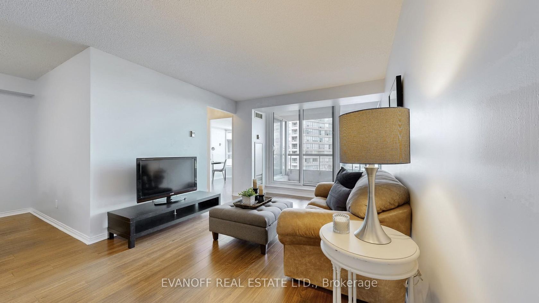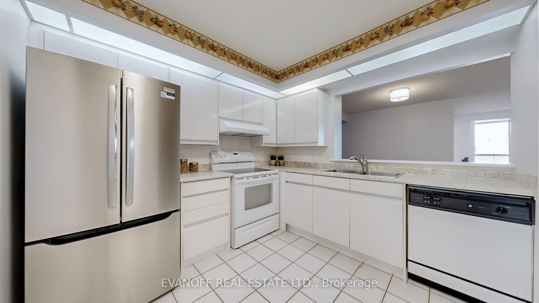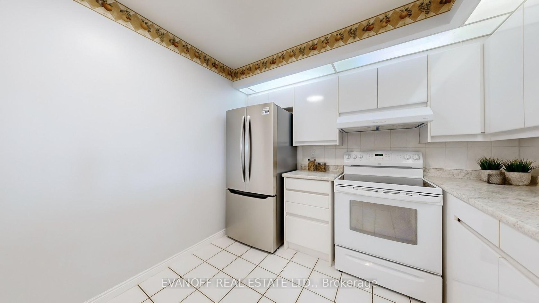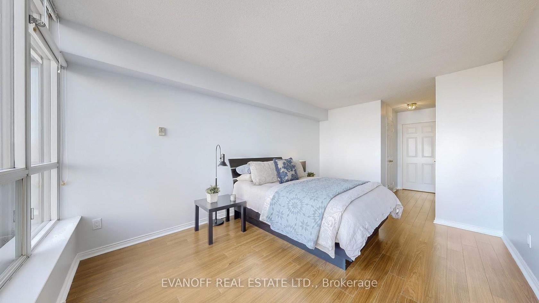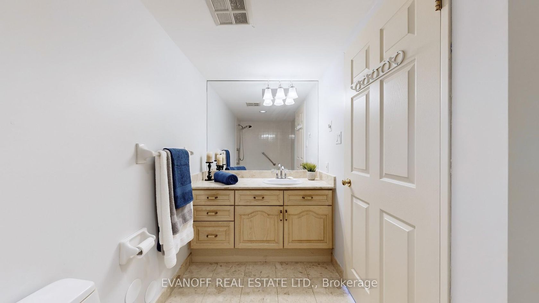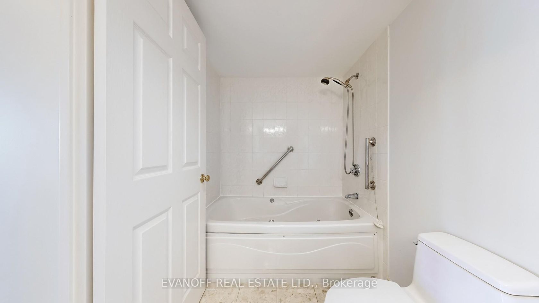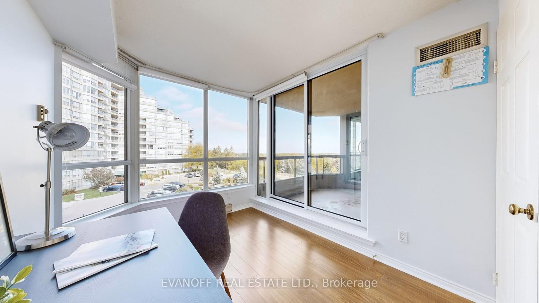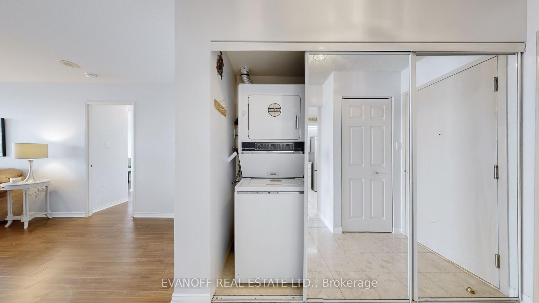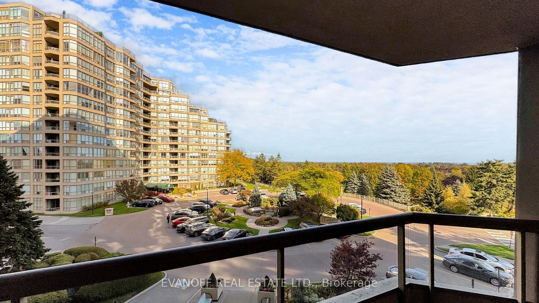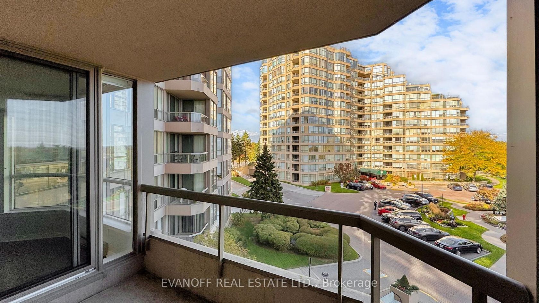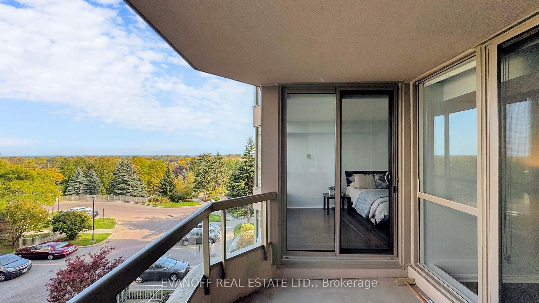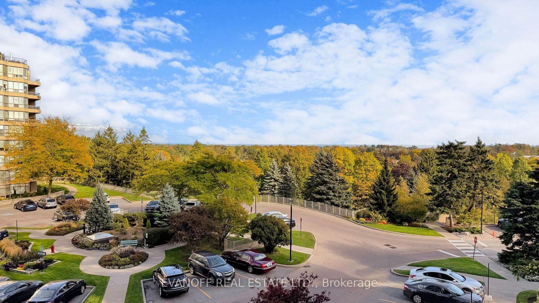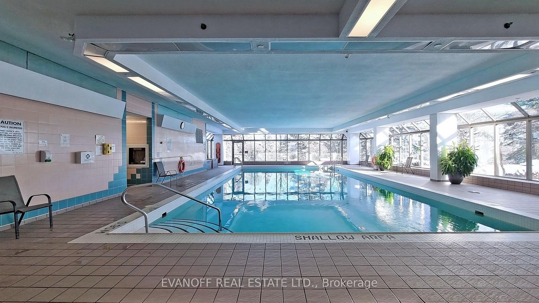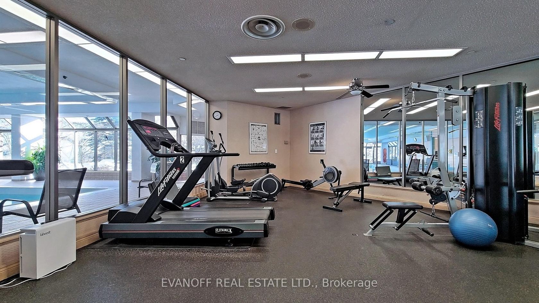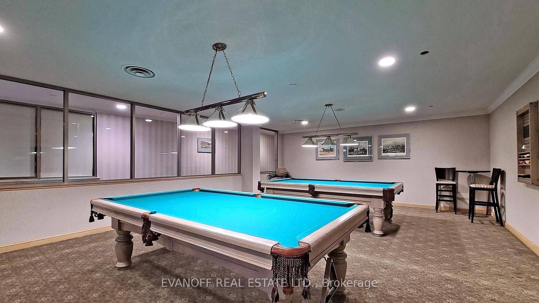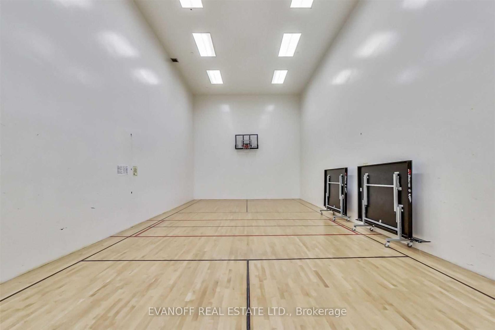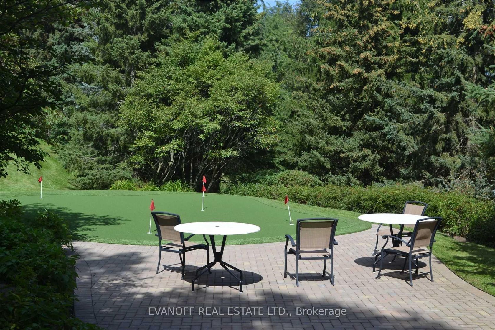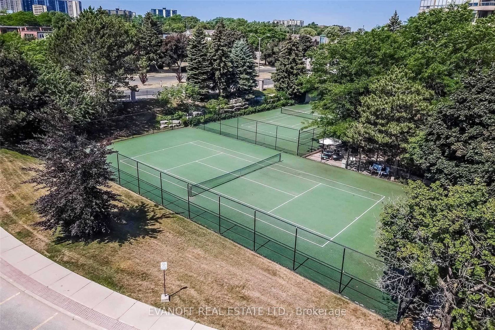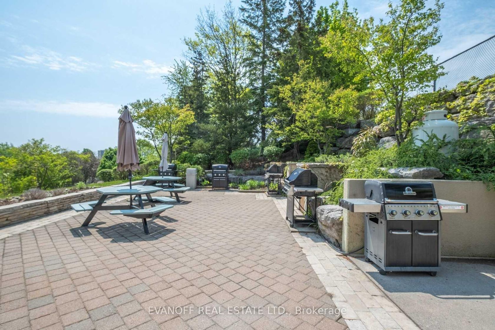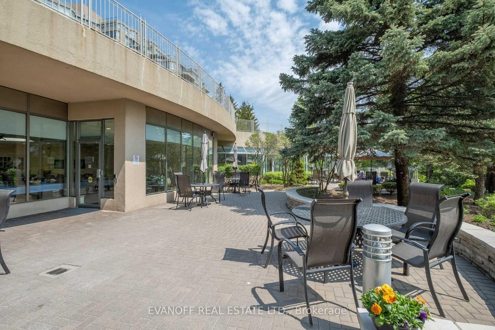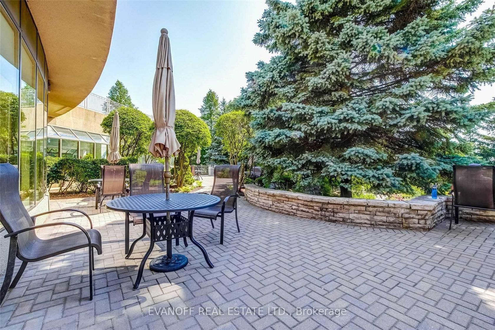423 - 10 Guildwood Parkway, Guildwood, Toronto (E12460002)

$650,000
423 - 10 Guildwood Parkway
Guildwood
Toronto
basic info
2 Bedrooms, 2 Bathrooms
Size: 1,000 sqft
MLS #: E12460002
Property Data
Taxes: $2,797.66 (2025)
Levels: 4
Virtual Tour
Condo in Guildwood, Toronto, brought to you by Loree Meneguzzi
CUTE AS A BUTTON! Don't miss this beautifully maintained Fareham suite, lovingly cared for by the same owners for over 20 years! This bright and thoughtfully designed unit features a split-bedroom layout, two full bathrooms, and an updated Kitchen! Perfect for comfort and functionality. Enjoy your morning coffee or evening wind-down on the east-facing balcony with tranquil lake views. Inside, you'll find luxury vinyl plank flooring throughout and freshly painted walls, offering a clean, move-in-ready space. Includes one owned parking spot and a private locker for extra storage. Live a resort-like lifestyle at The Gates, with an incredible list of amenities: saltwater pool and whirlpool, gym, billiards, squash and tennis courts, pickleball, indoor golf practice & outdoor putting green, and more! There's also a vibrant social scene with classes, clubs, and events to suit every interest! All of this is set within 10 acres of award-winning gardens and walking paths! Plus, TTC at your doorstep and GO Train steps away make commuting a breeze.
Listed by EVANOFF REAL ESTATE LTD..
 Brought to you by your friendly REALTORS® through the MLS® System, courtesy of Brixwork for your convenience.
Brought to you by your friendly REALTORS® through the MLS® System, courtesy of Brixwork for your convenience.
Disclaimer: This representation is based in whole or in part on data generated by the Brampton Real Estate Board, Durham Region Association of REALTORS®, Mississauga Real Estate Board, The Oakville, Milton and District Real Estate Board and the Toronto Real Estate Board which assumes no responsibility for its accuracy.
Want To Know More?
Contact Loree now to learn more about this listing, or arrange a showing.
specifications
| type: | Condo |
| style: | Apartment |
| taxes: | $2,797.66 (2025) |
| maintenance: | $873.38 |
| bedrooms: | 2 |
| bathrooms: | 2 |
| levels: | 4 storeys |
| sqft: | 1,000 sqft |
| view: | Clear |
| parking: | 1 Underground |

