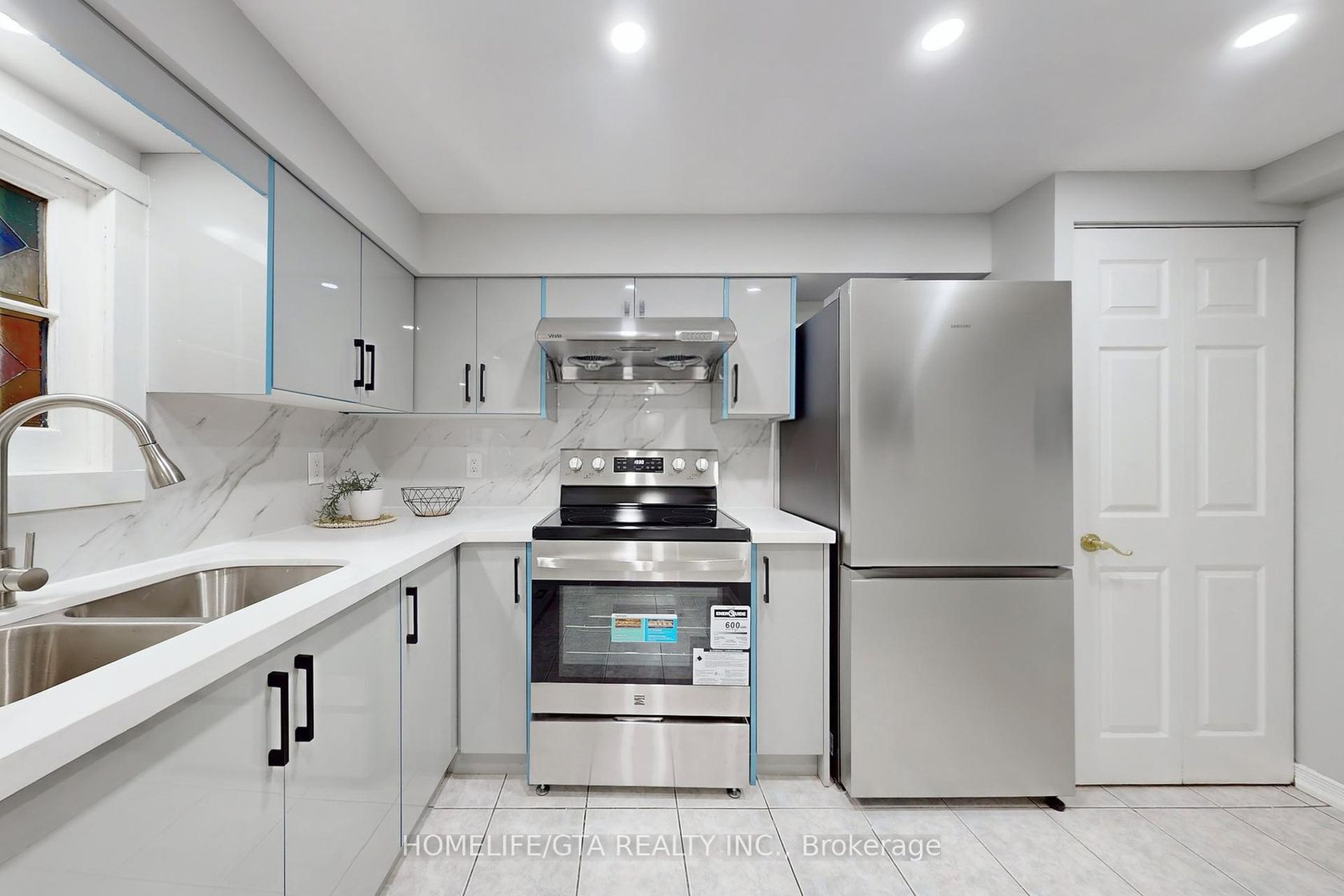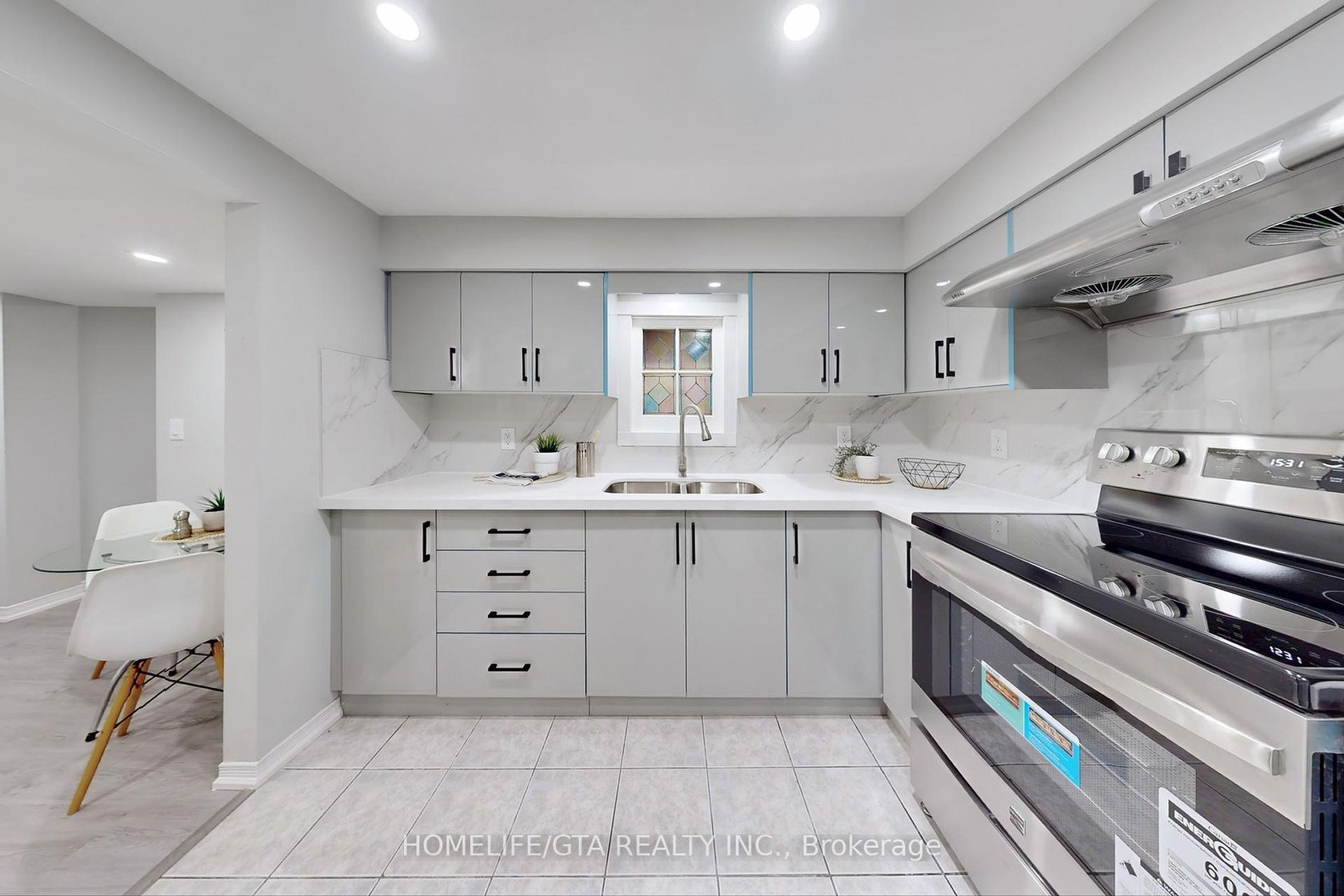16 Woolwick Drive, Woburn, Toronto (E12460717)

$1,299,800
16 Woolwick Drive
Woburn
Toronto
basic info
3 Bedrooms, 3 Bathrooms
Size: 1,100 sqft
Lot: 5,264 sqft
(47.00 ft X 112.00 ft)
MLS #: E12460717
Property Data
Taxes: $4,562 (2025)
Parking: 4 Attached
Virtual Tour
Detached in Woburn, Toronto, brought to you by Loree Meneguzzi
*The Bungalow with 2 Full Bathroom on Main Floor and A Accessory Legal Conforming Basement Apartment(Classified as a Two Unit Residential Occupancy), Letter of Inspection available.* Do not miss this Recently Renovated and Upgraded with Modern Open Concept Kitchen, Living and Dining Combination with Pre Engineered Hardwood Flooring on main floor,2 New Modern bathrooms with Porcelain Tiles, and New Vinyl Flooring in Basement and Professional paint through out*Basement has separate entrance with 1 Renovated Bath, 1 Kitchen, 2 Bedrooms, Living and Dining and Common Separate Laundry Area for both units* The Location is close to Future Subway Stop at McCowan Road and Scarborough Town Centre Location* You have great potential to earn rental income from Legal Conforming Basement* New Driveway, and Large Concrete Deck at the back* Nice lot size. Newer Main Floor Appliances.
Listed by HOMELIFE/GTA REALTY INC..
 Brought to you by your friendly REALTORS® through the MLS® System, courtesy of Brixwork for your convenience.
Brought to you by your friendly REALTORS® through the MLS® System, courtesy of Brixwork for your convenience.
Disclaimer: This representation is based in whole or in part on data generated by the Brampton Real Estate Board, Durham Region Association of REALTORS®, Mississauga Real Estate Board, The Oakville, Milton and District Real Estate Board and the Toronto Real Estate Board which assumes no responsibility for its accuracy.
Want To Know More?
Contact Loree now to learn more about this listing, or arrange a showing.
specifications
| type: | Detached |
| style: | Bungalow |
| taxes: | $4,562 (2025) |
| bedrooms: | 3 |
| bathrooms: | 3 |
| frontage: | 47.00 ft |
| lot: | 5,264 sqft |
| sqft: | 1,100 sqft |
| parking: | 4 Attached |










































































































