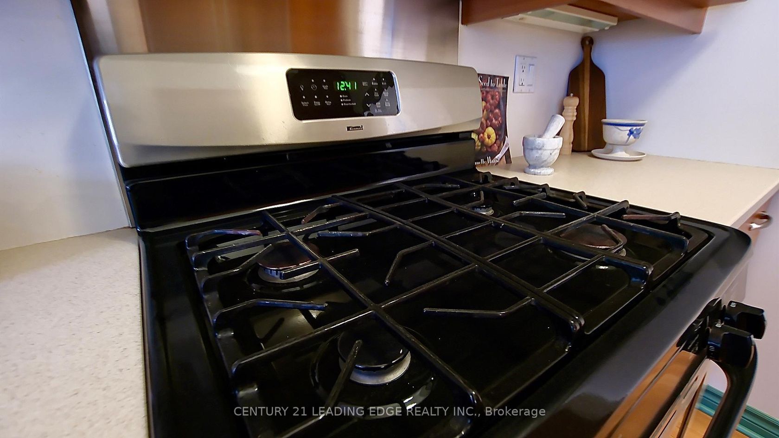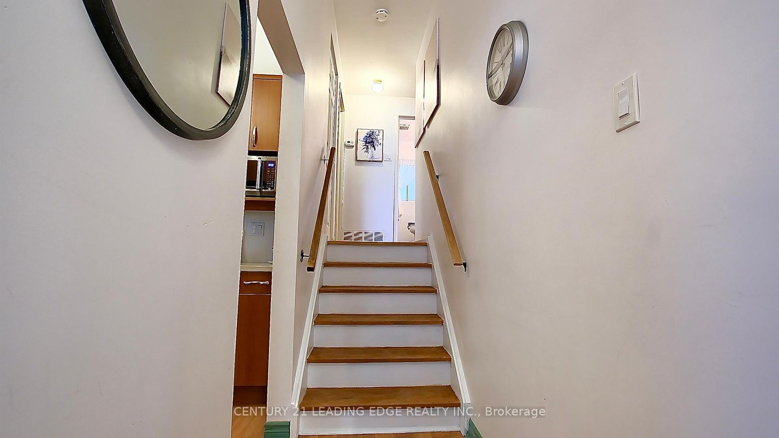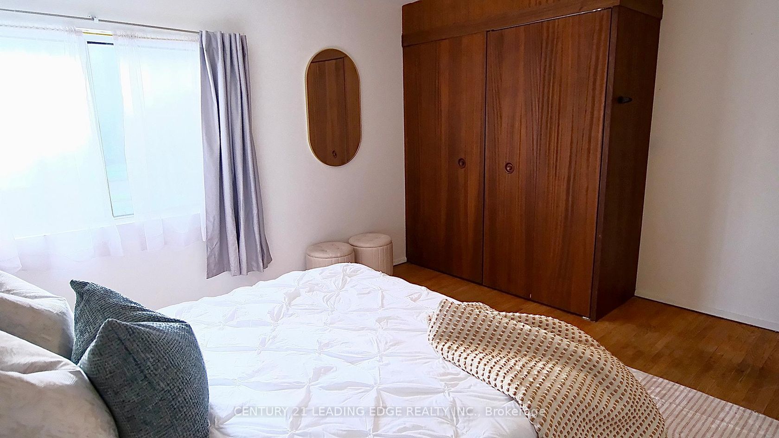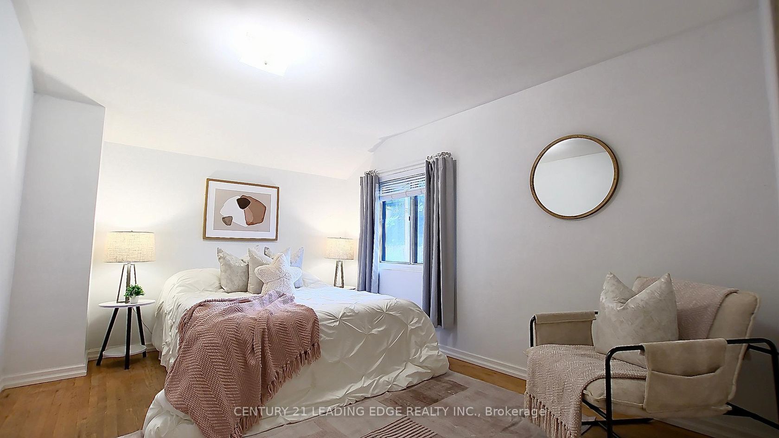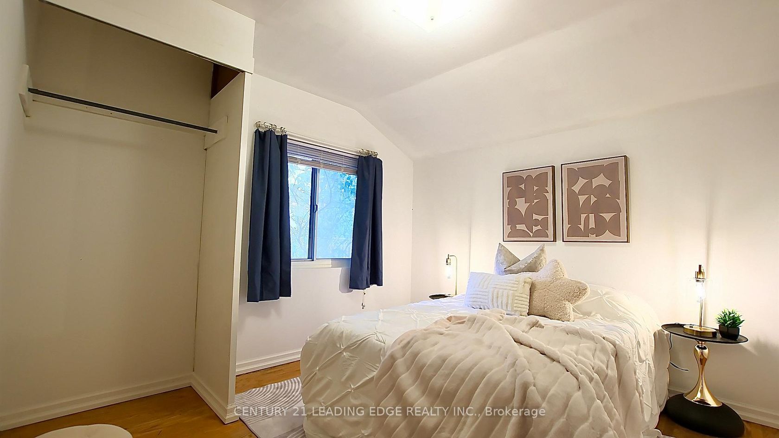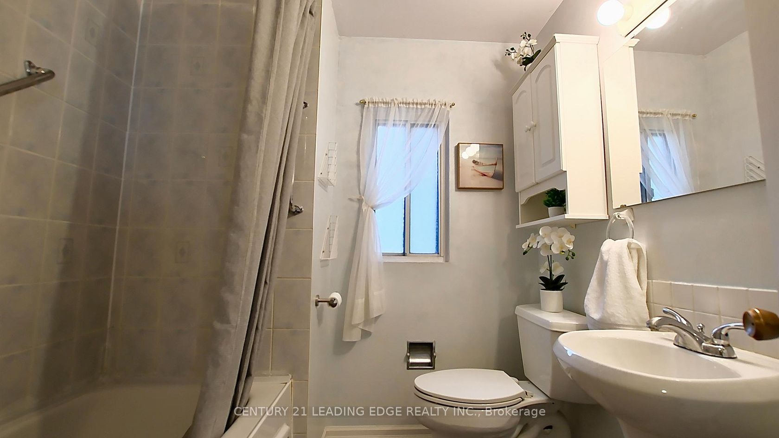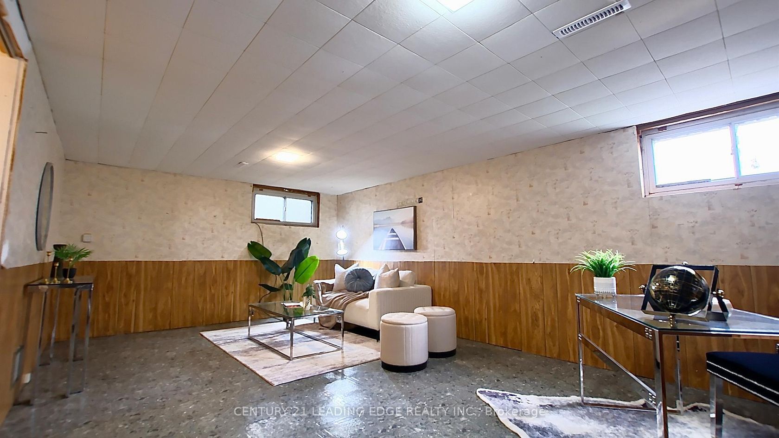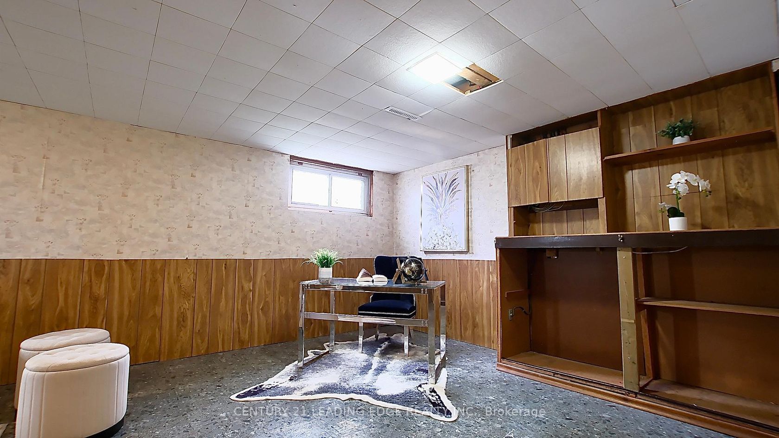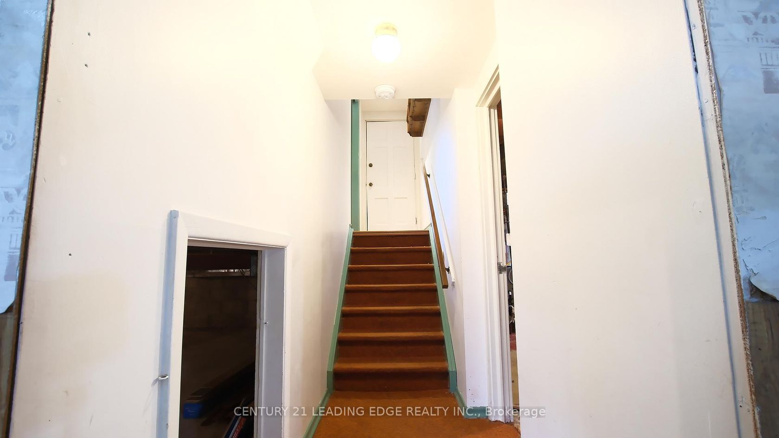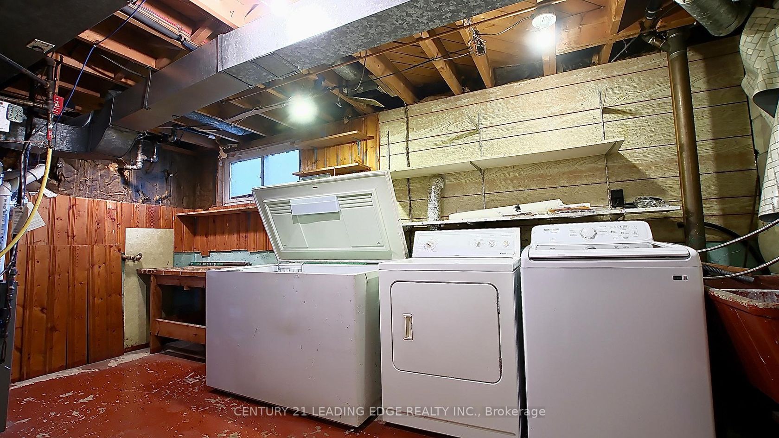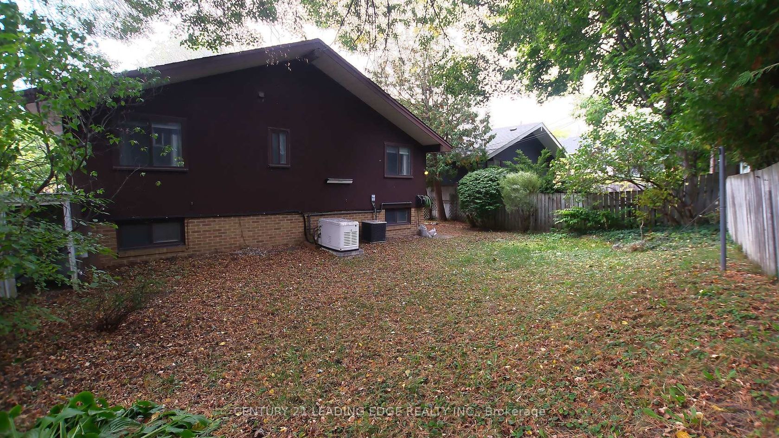25 Oakley Boulevard, Bendale, Toronto (E12461110)

$859,900
25 Oakley Boulevard
Bendale
Toronto
basic info
3 Bedrooms, 1 Bathrooms
Size: 1,100 sqft
Lot: 5,156 sqft
(48.00 ft X 107.41 ft)
MLS #: E12461110
Property Data
Built: 5199
Taxes: $4,109.78 (2025)
Parking: 3 Carport
Detached in Bendale, Toronto, brought to you by Loree Meneguzzi
Welcome to 25 Oakley Blvd in the Desirable Highly Sought after Treelined Streets of Midland Park. This 3 level Backsplit Home Features High Vaulted Ceilings and Laminate / Hardwood throughout. Open Concept Main Floor with Updated Kitchen and Gas Fireplace makes for an Airy Cozy Space. Home features 3 Good Size Bedrooms + 1 Bath on the Upper Level. Basement has a Finished Rec Room Area with a Large Crawlspace for Plenty of Storage. Home has a Separate Entrance with Potential for an In-law Space and Huge Laundry Area. Yard is a Fully Fenced Private Area Equipped with Storage Shed. Added Bonus with this Property is a Newly Installed Generac Generator and Newly Paved Driveway! (2023) This Prime Scarborough Location is Walking Distance to TTC. Easy Access to 401. Minutes to Scarborough Town Centre with Prime Shopping and Dining. The Area is Ideal for Lovers of the Outdoors, 3 Parks Near By and Highland Creek Allow for Plenty of Walking Trails & Biking. Don't let this Opportunity to Live in this Amazing Family Friendly Neighbourhood Pass you By!
Listed by CENTURY 21 LEADING EDGE REALTY INC..
 Brought to you by your friendly REALTORS® through the MLS® System, courtesy of Brixwork for your convenience.
Brought to you by your friendly REALTORS® through the MLS® System, courtesy of Brixwork for your convenience.
Disclaimer: This representation is based in whole or in part on data generated by the Brampton Real Estate Board, Durham Region Association of REALTORS®, Mississauga Real Estate Board, The Oakville, Milton and District Real Estate Board and the Toronto Real Estate Board which assumes no responsibility for its accuracy.
Want To Know More?
Contact Loree now to learn more about this listing, or arrange a showing.
specifications
| type: | Detached |
| style: | Backsplit 3 |
| taxes: | $4,109.78 (2025) |
| bedrooms: | 3 |
| bathrooms: | 1 |
| frontage: | 48.00 ft |
| lot: | 5,156 sqft |
| sqft: | 1,100 sqft |
| parking: | 3 Carport |










