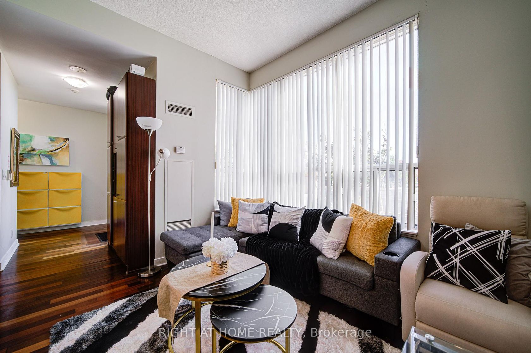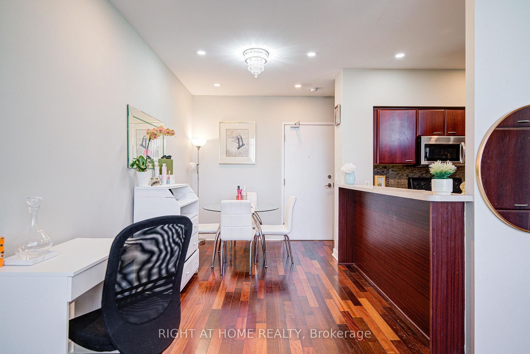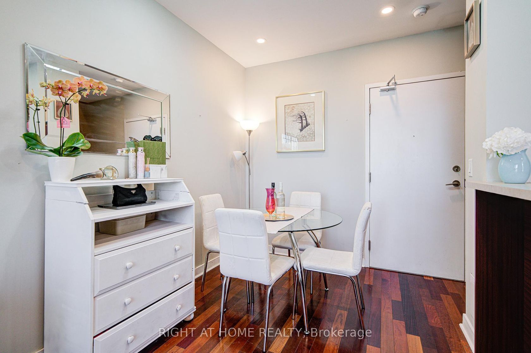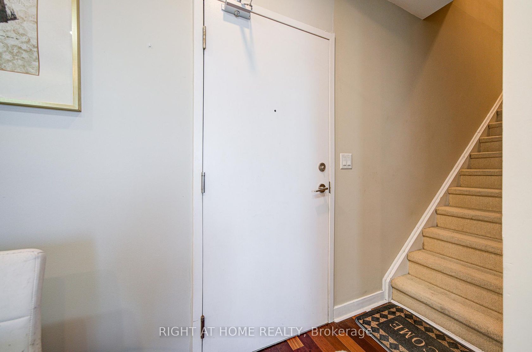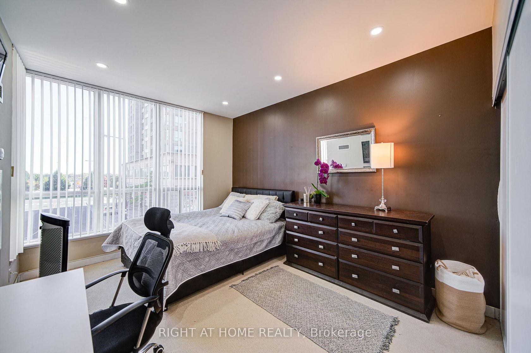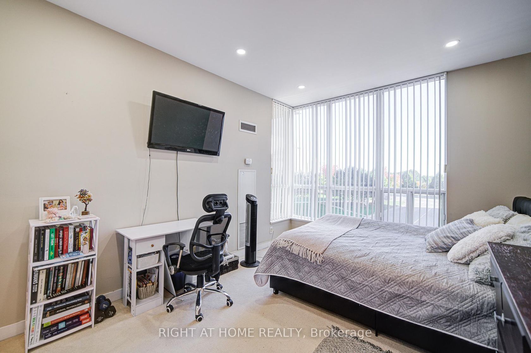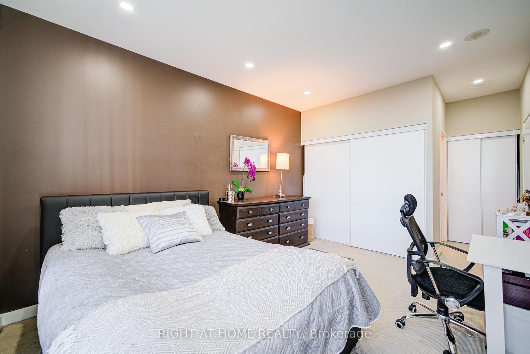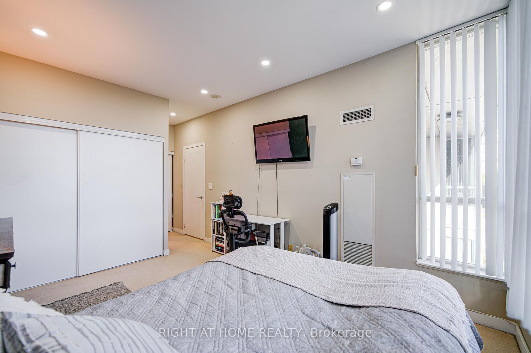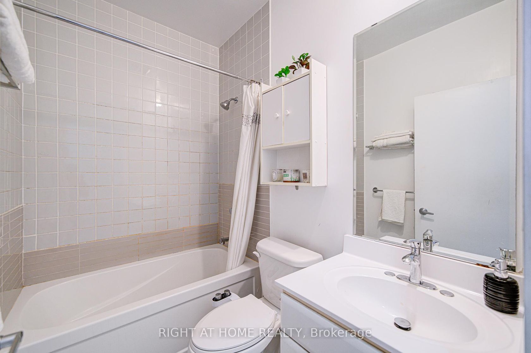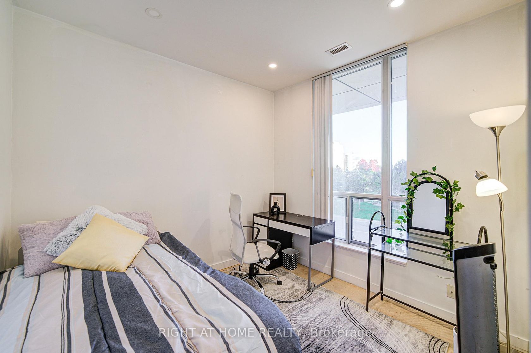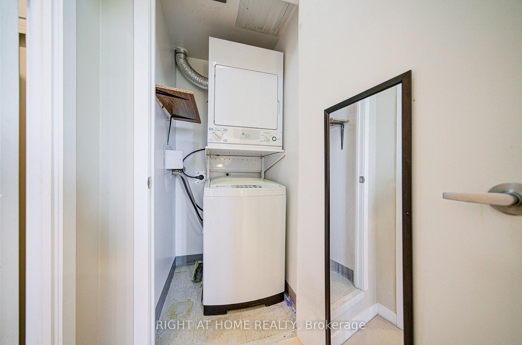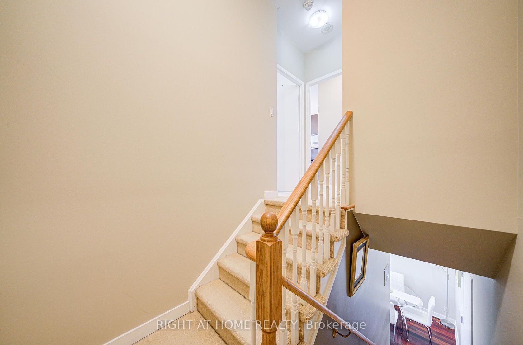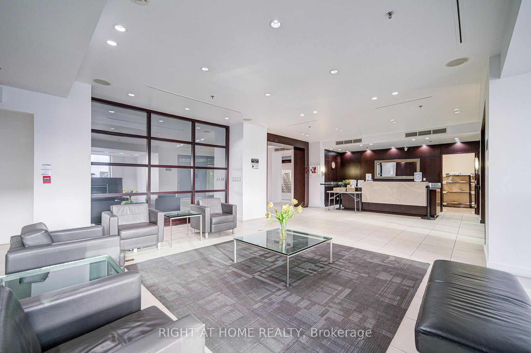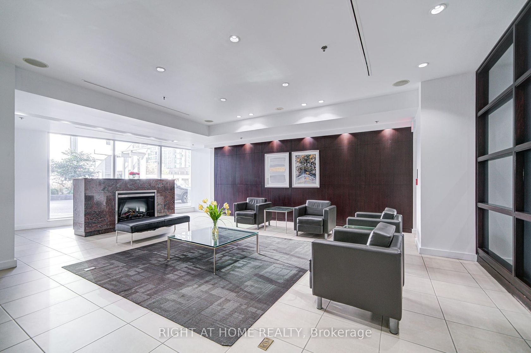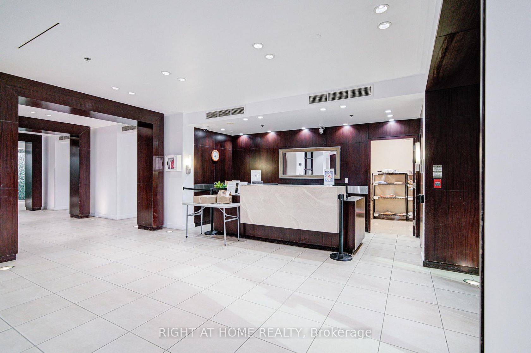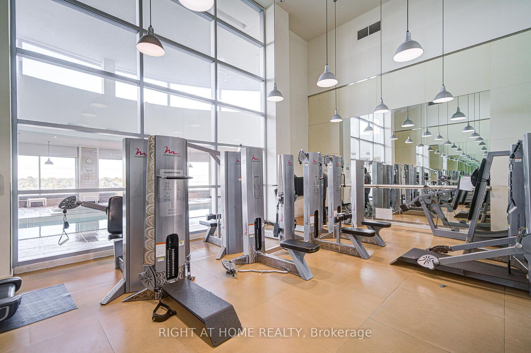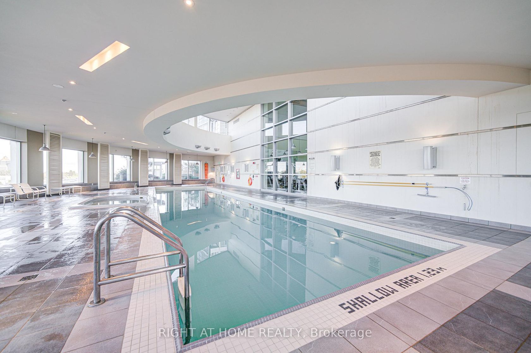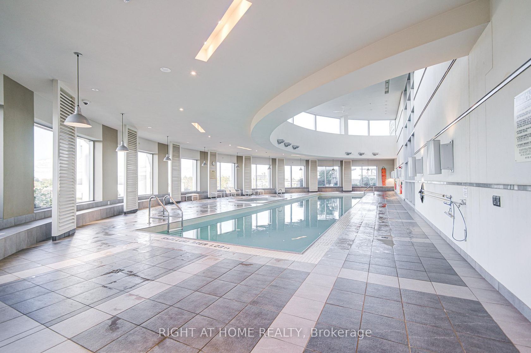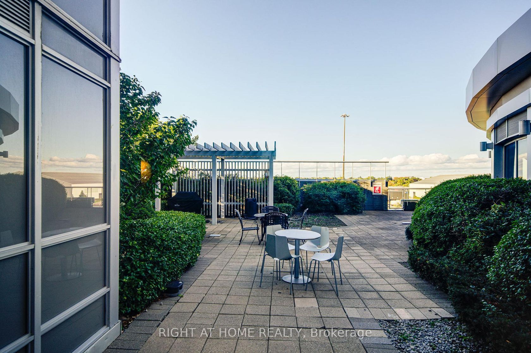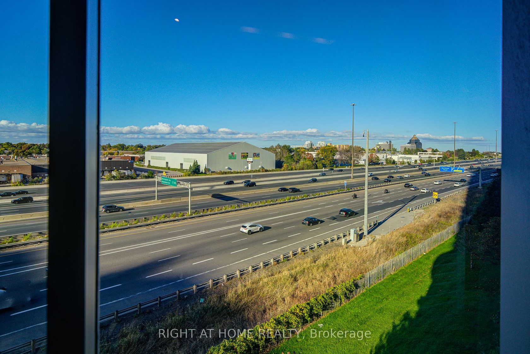Th112 - 36 Lee Centre Drive, Woburn, Toronto (E12462037)

$629,500
Th112 - 36 Lee Centre Drive
Woburn
Toronto
basic info
2 Bedrooms, 2 Bathrooms
Size: 900 sqft
MLS #: E12462037
Property Data
Taxes: $2,428 (2025)
Levels: 1
Virtual Tour
Townhouse in Woburn, Toronto, brought to you by Loree Meneguzzi
Welcome to TH112 at 36 Lee Centre Drive where modern elegance meets urban convenience in the heart of Scarborough! This beautifully appointed 2-storey executive condo townhouse offers 2 spacious bedrooms and 2 full bathrooms, thoughtfully designed for comfortable and stylish living. With a private street-level entrance, soaring 9-ft ceilings on the main floor, and expansive south-facing windows, natural light pours into the open-concept living and dining areas, creating a warm and inviting ambiance. The main level features a modern kitchen with oversized pantry, perfect for both everyday living and entertaining. Step out onto your large private patio a rare find ideal for morning coffee, gardening, or evening relaxation. Enjoy the convenience of direct access to your parking spot on the same level no elevators required offering an added layer of comfort and ease. This is more than a home its a lifestyle. Residents enjoy access to resort-inspired amenities including a 24-hour concierge, state-of-the-art fitness centre, indoor pool, hot tub, sauna, party and billiard rooms, rooftop BBQ garden, guest suites, library, and ample visitor parking. Located just minutes from Scarborough Town Centre, TTC, Hwy 401, Loblaws, GoodLife Fitness, restaurants, parks, and top schools including Centennial College and University of Toronto Scarborough Campus everything you need is right at your doorstep. Whether youre a first-time buyer, young family, or savvy investor, this turnkey home offers exceptional value, unmatched convenience, and a vibrant community to grow in. Dont miss this rare opportunity to own a modern townhouse in one of Scarboroughs most sought-after neighbourhoods!
Listed by RIGHT AT HOME REALTY.
 Brought to you by your friendly REALTORS® through the MLS® System, courtesy of Brixwork for your convenience.
Brought to you by your friendly REALTORS® through the MLS® System, courtesy of Brixwork for your convenience.
Disclaimer: This representation is based in whole or in part on data generated by the Brampton Real Estate Board, Durham Region Association of REALTORS®, Mississauga Real Estate Board, The Oakville, Milton and District Real Estate Board and the Toronto Real Estate Board which assumes no responsibility for its accuracy.
Want To Know More?
Contact Loree now to learn more about this listing, or arrange a showing.
specifications
| type: | Townhouse |
| style: | 2-Storey |
| taxes: | $2,428 (2025) |
| maintenance: | $790.81 |
| bedrooms: | 2 |
| bathrooms: | 2 |
| levels: | 1 storeys |
| sqft: | 900 sqft |
| parking: | 1 Underground |

















