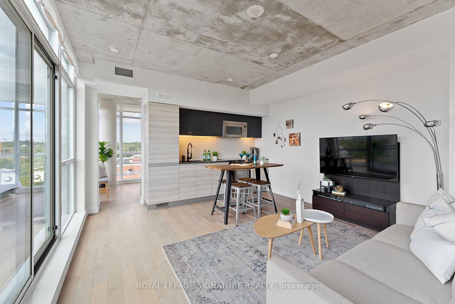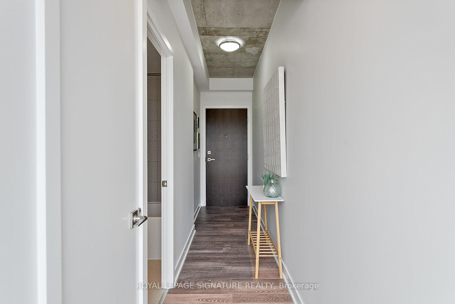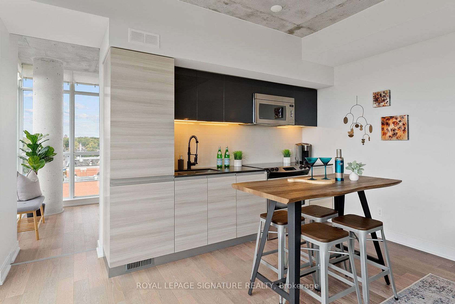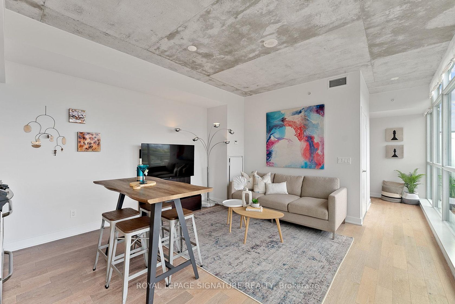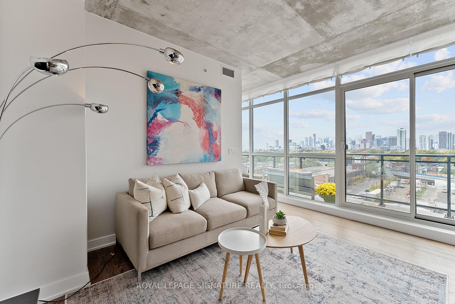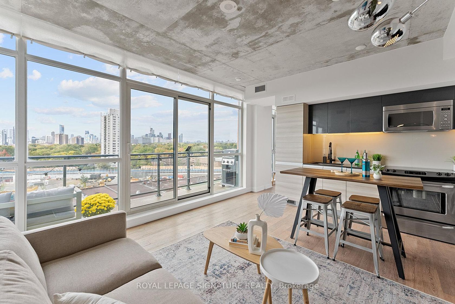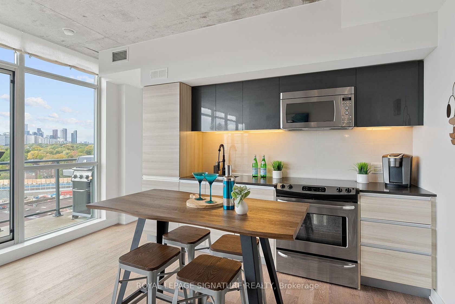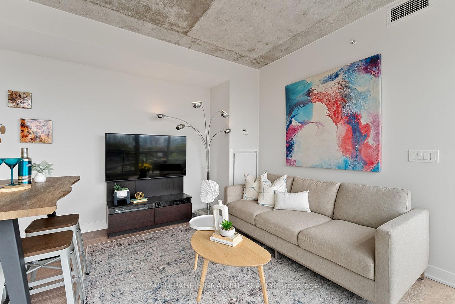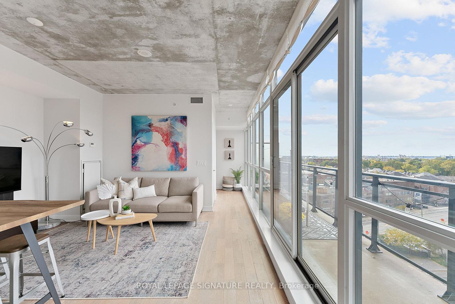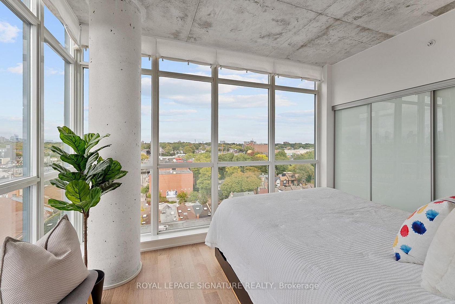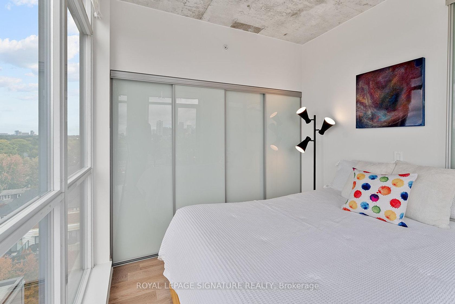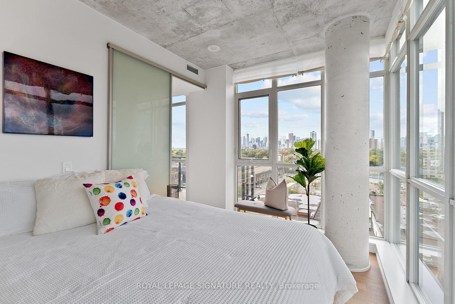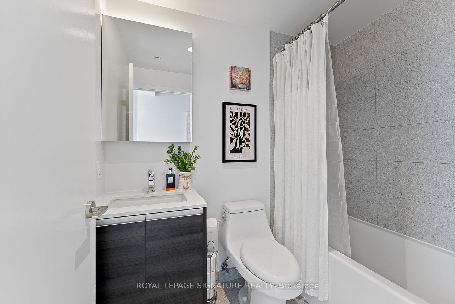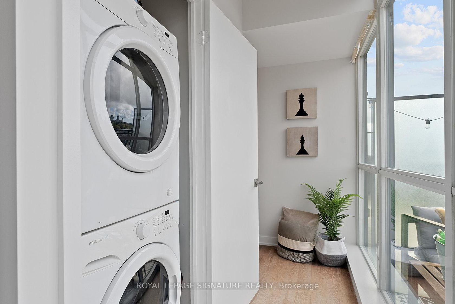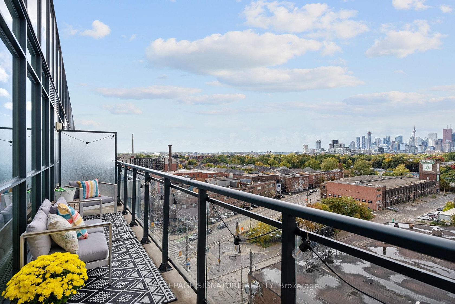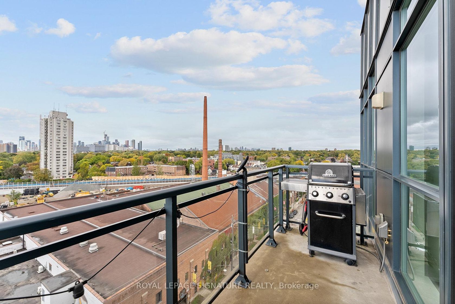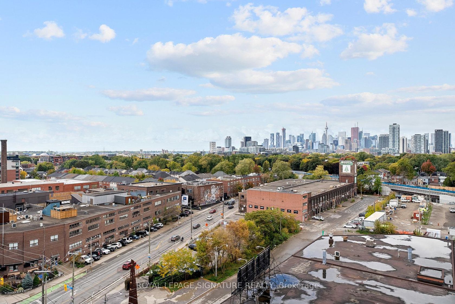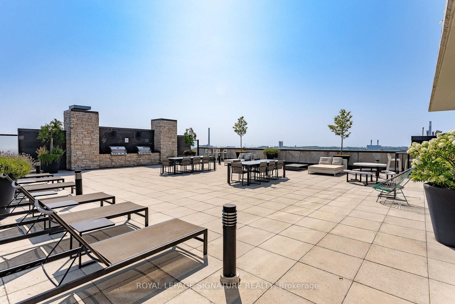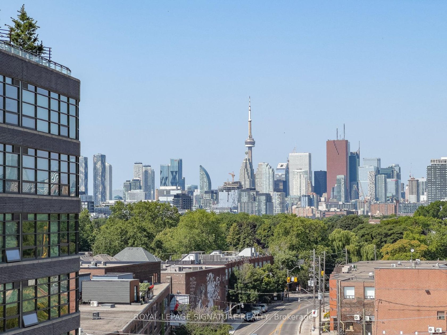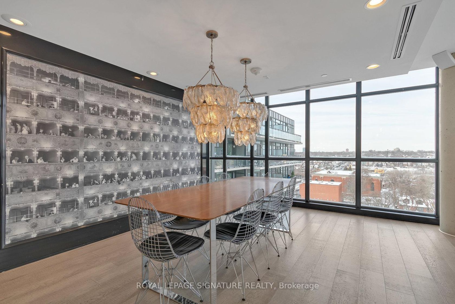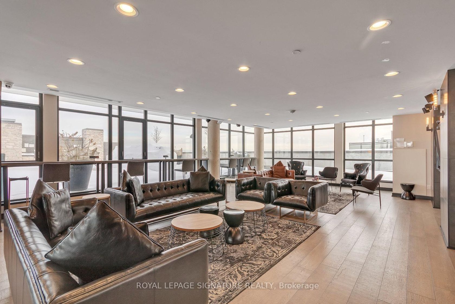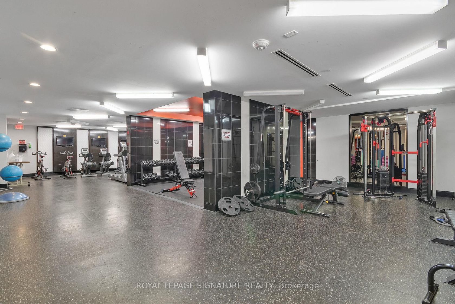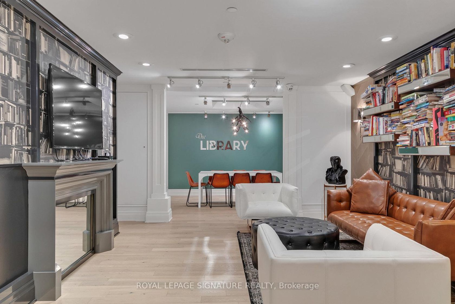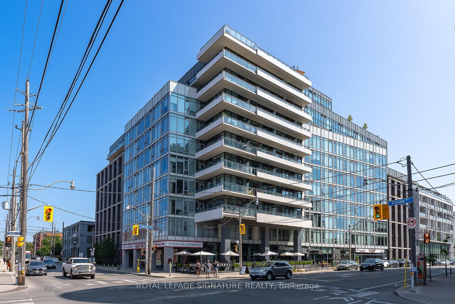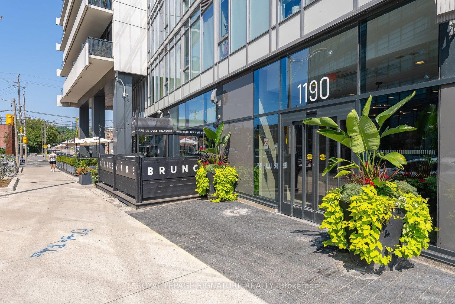1021 - 1190 Dundas Street E, South Riverdale, Toronto (E12462241)

$508,888
1021 - 1190 Dundas Street E
South Riverdale
Toronto
basic info
1 Bedrooms, 1 Bathrooms
Size: 500 sqft
MLS #: E12462241
Property Data
Built:
Taxes: $2,360.29 (2025)
Levels: 10
Condo in South Riverdale, Toronto, brought to you by Loree Meneguzzi
Here Is Your Opportunity To Call Leslieville HOME! Freshly Repainted & Cleaned, This Functional North-West Corner 1 Bedroom Unit Greets You & Your Guests With A Gallery Wall Where You Can Showcase Your Art Collection Away From The Elements. A Spa-Inspired 4 Piece Bathrooms Allows For Both Quick Showers In The Morning And Spa-Inspired Baths To Recharge And Dial Back Into Your Work-Life Balance. The Modern Kitchen With Panel-Ready Appliances Is Great For Your Meal Prep Or Setting Your Friday Charcuterie Board! Enjoy City Skyline Views & Jaw-Dropping Sunsets You'll Love And Pinch Yourself For Daily! The Full Width Balcony Allows You To Clean Your Windows Anytime You Desire And Includes A Gas Line To BBQ And Host More Of Your Peeps! The Bedroom Fits A Queen Sized Bed With Wall To Wall Closet For More Storage Than The Average Condo This Size. The Condo also includes Ensuite Laundry With Large Format Front-Load Washer & Dryer. Both A Private Bicycle Locker & A Premium Locker On The 8th Floor Are Also Included! Great Amenities Include A Gym, Two Guest Suites, 24hrs Concierge & A Rooftop Terrace With Two Napoleon Communal BBQ's & Ample Lounging Space To Dine Al Fresco With A Larger Group Of Friends& Take In More Views Of The Lake Or The City. The Location Is Hard To Beat With All One Needs From Dining to Running Errands & Public Transit At Your Front Door With Easy Access To The Gardiner, DVP & Current Pape Subway Station. Savvy Buyers Will Appreciate The Future Growth In Value Being Walking Distance From The Future Subway Station Merely Steps Away At Gerrard &Carlaw. It's The Perfect Condo For A First-Time Home Owner, Someone Desiring A Pied-A-Terre Or Investors Alike. Very Easy to show!
Listed by ROYAL LEPAGE SIGNATURE REALTY.
 Brought to you by your friendly REALTORS® through the MLS® System, courtesy of Brixwork for your convenience.
Brought to you by your friendly REALTORS® through the MLS® System, courtesy of Brixwork for your convenience.
Disclaimer: This representation is based in whole or in part on data generated by the Brampton Real Estate Board, Durham Region Association of REALTORS®, Mississauga Real Estate Board, The Oakville, Milton and District Real Estate Board and the Toronto Real Estate Board which assumes no responsibility for its accuracy.
Want To Know More?
Contact Loree now to learn more about this listing, or arrange a showing.
specifications
| type: | Condo |
| style: | Apartment |
| taxes: | $2,360.29 (2025) |
| maintenance: | $491.03 |
| bedrooms: | 1 |
| bathrooms: | 1 |
| levels: | 10 storeys |
| sqft: | 500 sqft |
| view: | City, Clear, Downtown, Panoramic |
| parking: | 0 Parking(s) |
