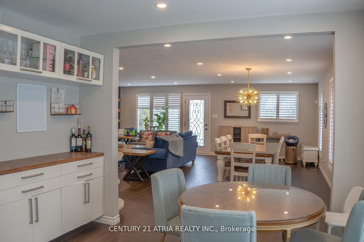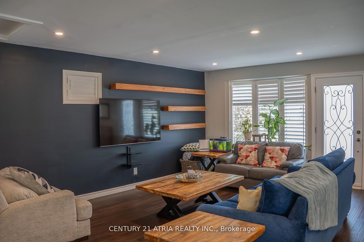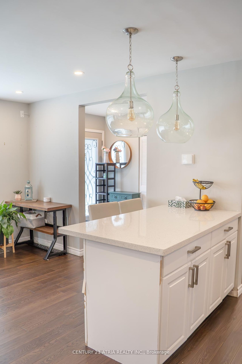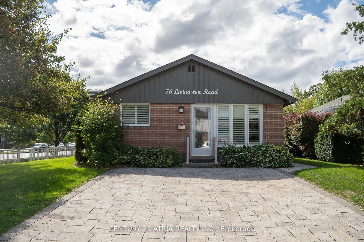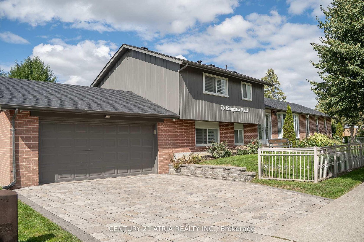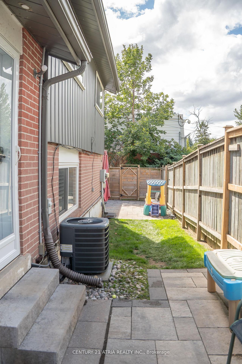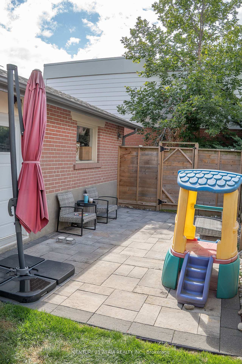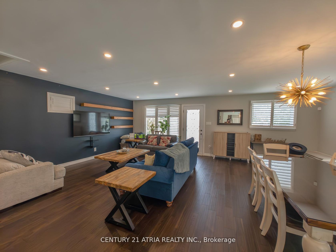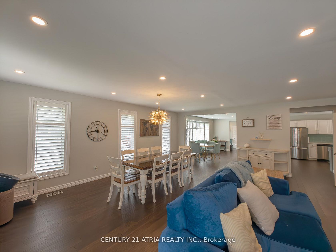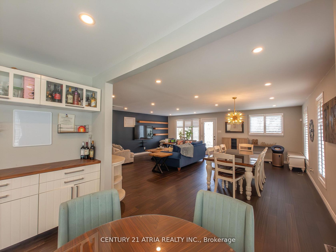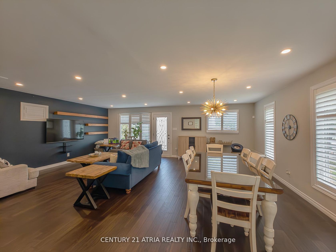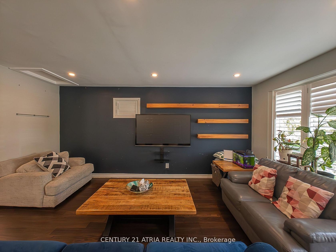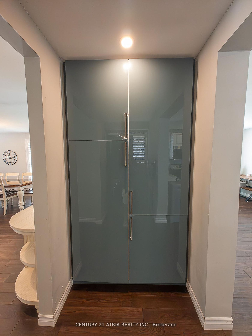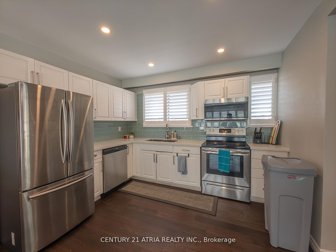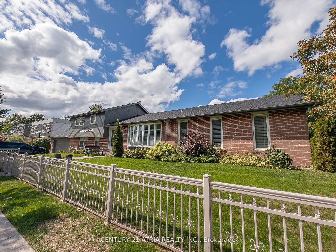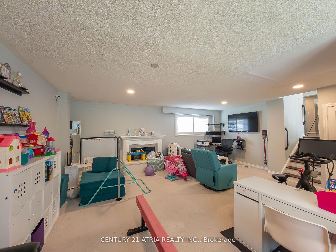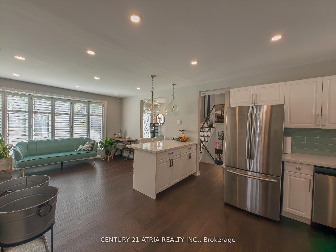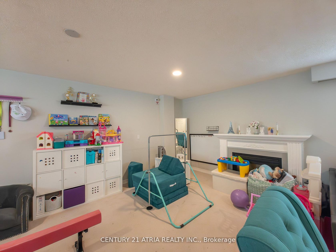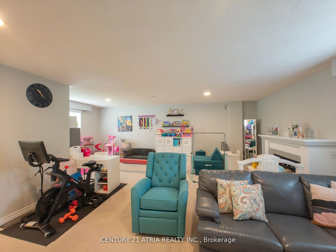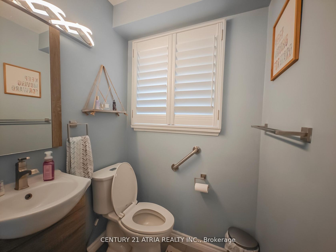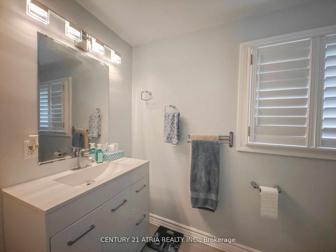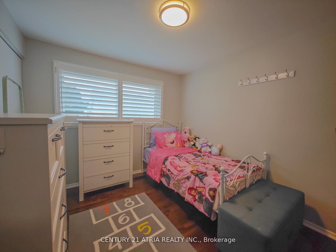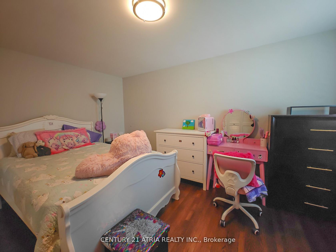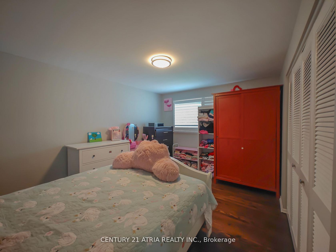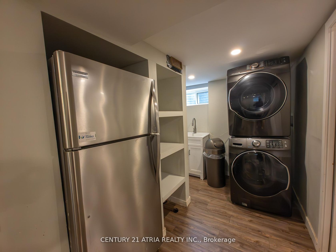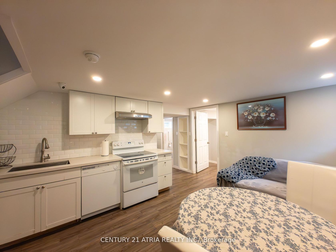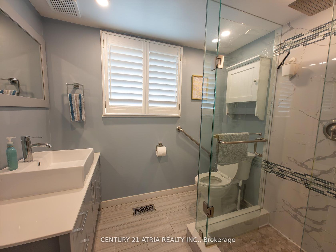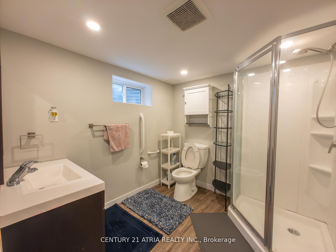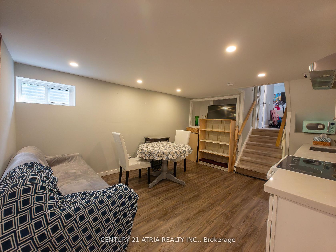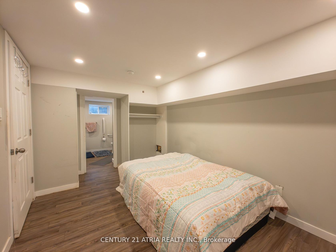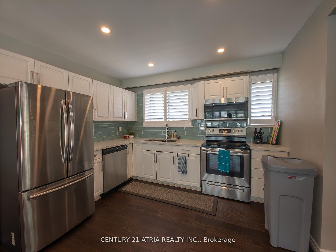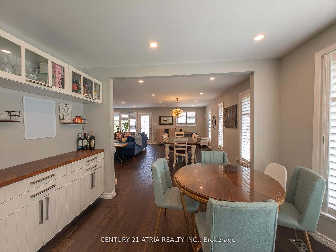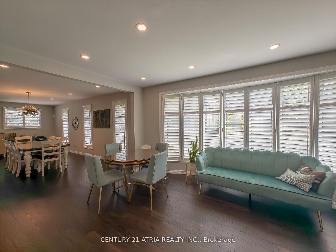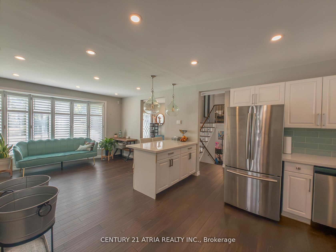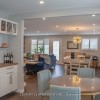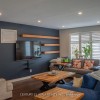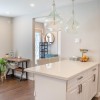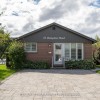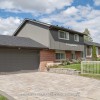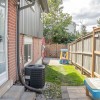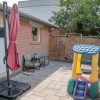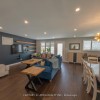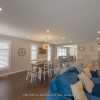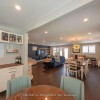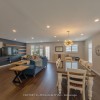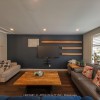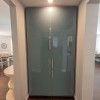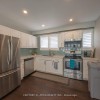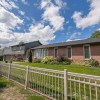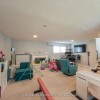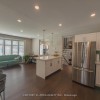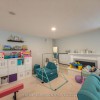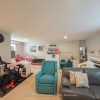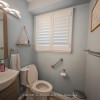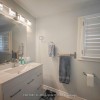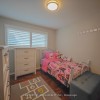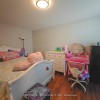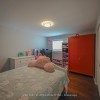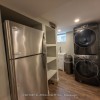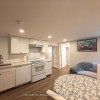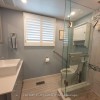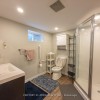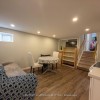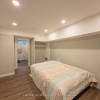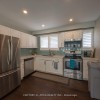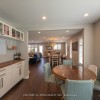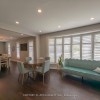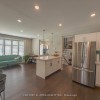76 Livingston Road, Guildwood, Toronto (E12470413)
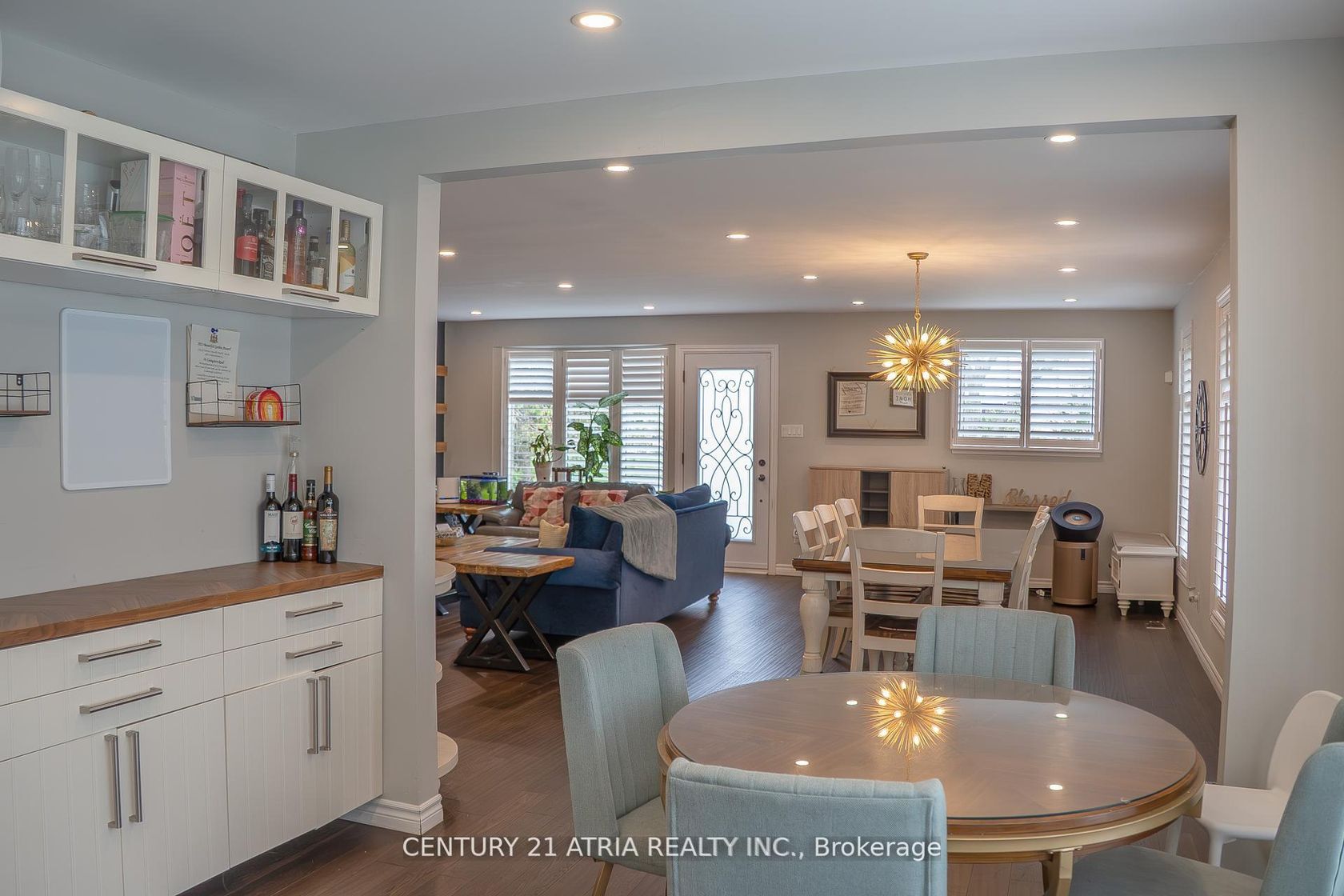
$1,159,999
76 Livingston Road
Guildwood
Toronto
basic info
3 Bedrooms, 4 Bathrooms
Size: 2,000 sqft
Lot: 6,600 sqft
(55.00 ft X 120.00 ft)
MLS #: E12470413
Property Data
Taxes: $5,550.08 (2025)
Parking: 6 Attached
Detached in Guildwood, Toronto, brought to you by Loree Meneguzzi
Welcome to this beautiful maintained four level, split home in the highly sought after Guildwood village! The main and upper levels feature hardwood flooring throughout. Upstairs, you'll find three generously sized bedrooms, each with large windows and ample closet space. The lower level offers a spacious recreational room complete with a cozy fireplace, while the basement includes an additional kitchen and bedroom - perfect for extended family or guest. A built-in, hardwired security system was professionally installed in 2022 by stealth security systems. Recent upgrades include: California shutters 2019; Goodman HVAC system 2019; tankless water heater 2019; metal yard fence 2020; pot lights; main floor, refrigerator, and stove. This premium location puts you just minutes from the go train, TTC, schools, shopping, restaurants, the Scarborough, Bluffs, and Lake Ontario. Book wow I shot this girl messaging me with a lot of support and this is a real industry, emotionally stable and your showing today!
Listed by CENTURY 21 ATRIA REALTY INC..
 Brought to you by your friendly REALTORS® through the MLS® System, courtesy of Brixwork for your convenience.
Brought to you by your friendly REALTORS® through the MLS® System, courtesy of Brixwork for your convenience.
Disclaimer: This representation is based in whole or in part on data generated by the Brampton Real Estate Board, Durham Region Association of REALTORS®, Mississauga Real Estate Board, The Oakville, Milton and District Real Estate Board and the Toronto Real Estate Board which assumes no responsibility for its accuracy.
Want To Know More?
Contact Loree now to learn more about this listing, or arrange a showing.
specifications
| type: | Detached |
| style: | Sidesplit 4 |
| taxes: | $5,550.08 (2025) |
| bedrooms: | 3 |
| bathrooms: | 4 |
| frontage: | 55.00 ft |
| lot: | 6,600 sqft |
| sqft: | 2,000 sqft |
| parking: | 6 Attached |
