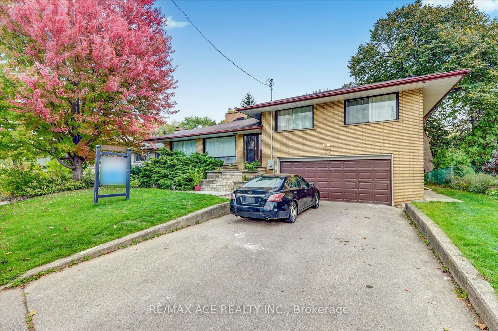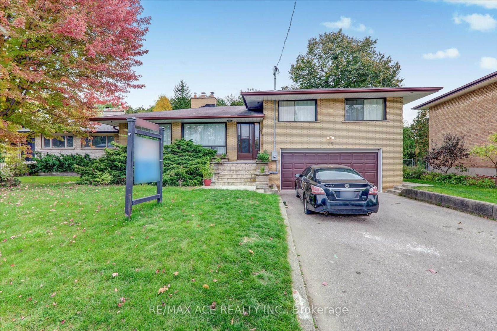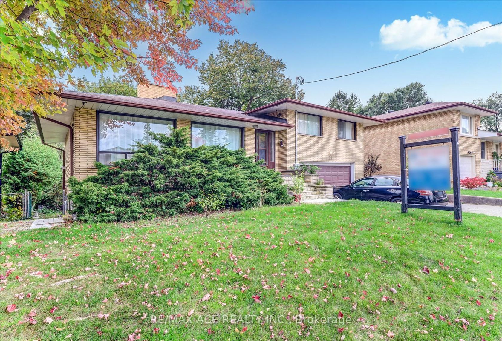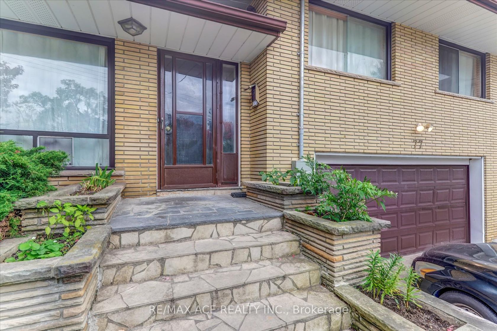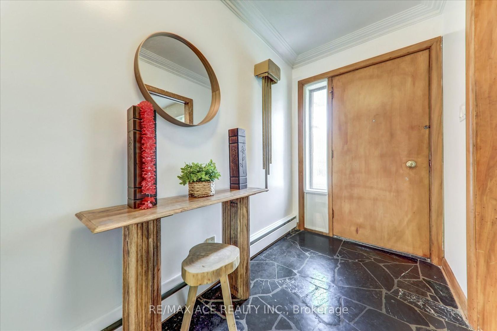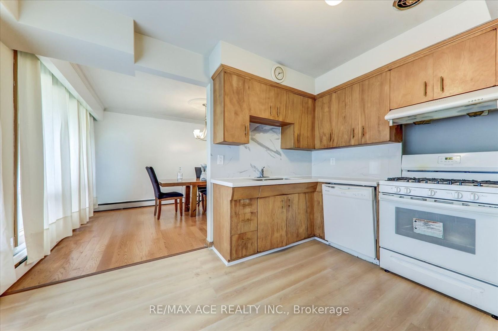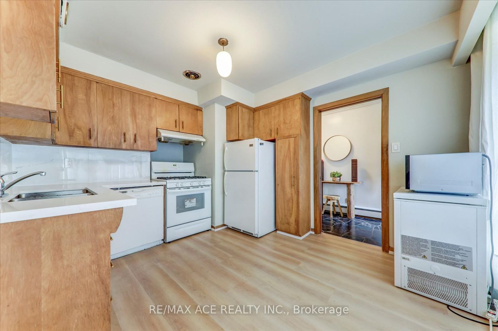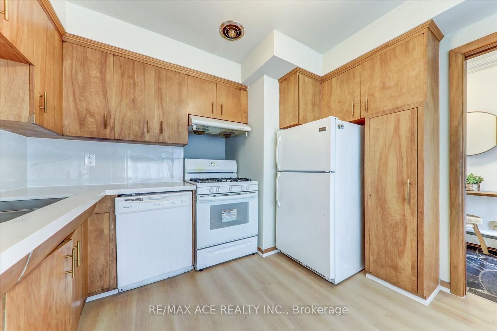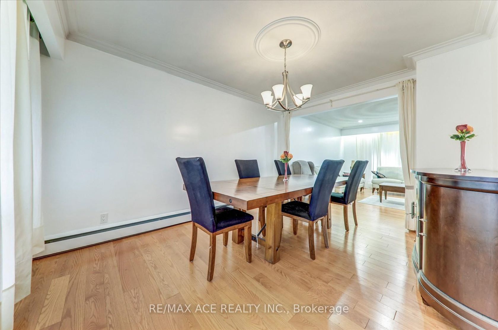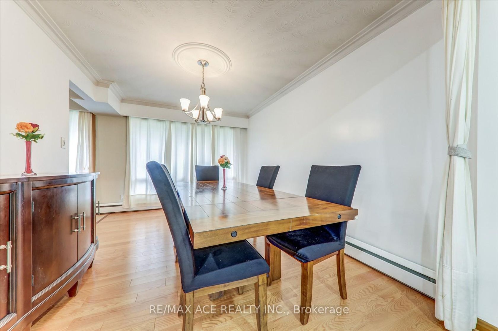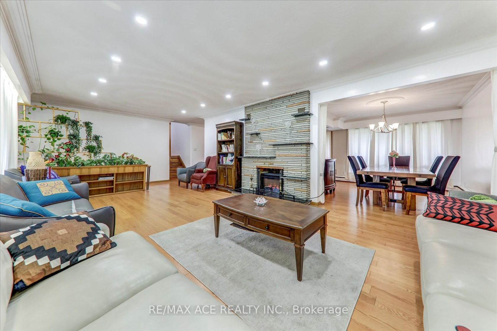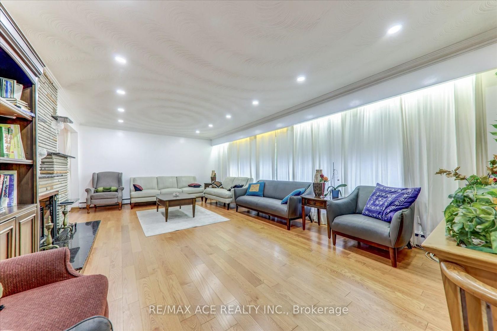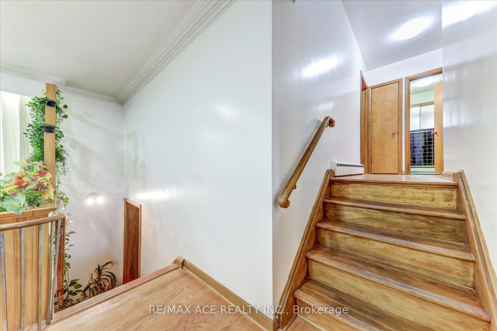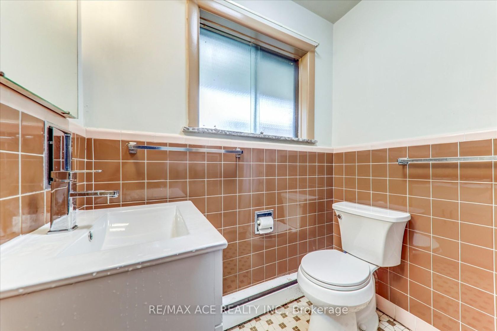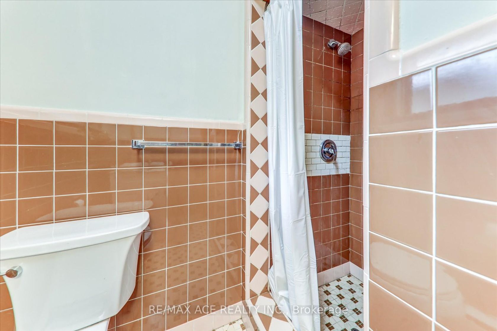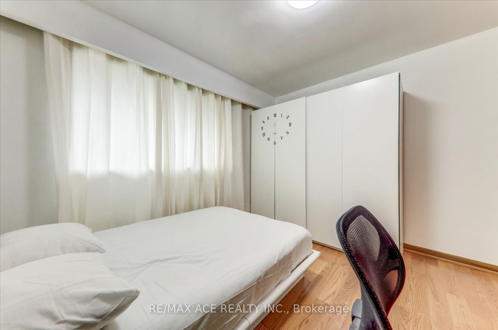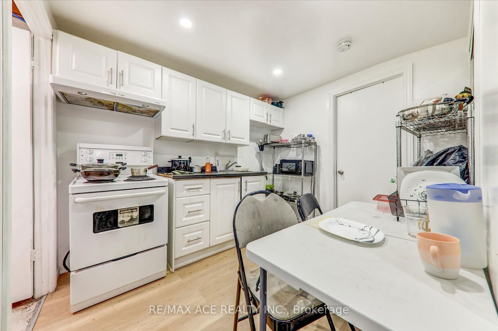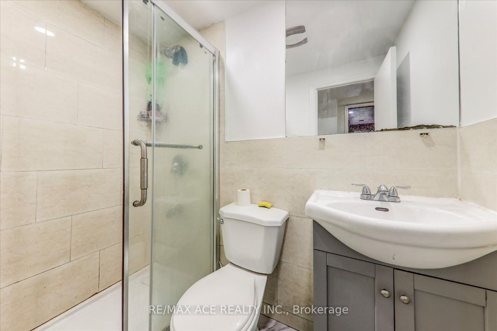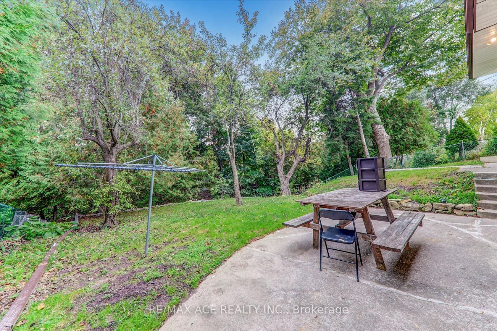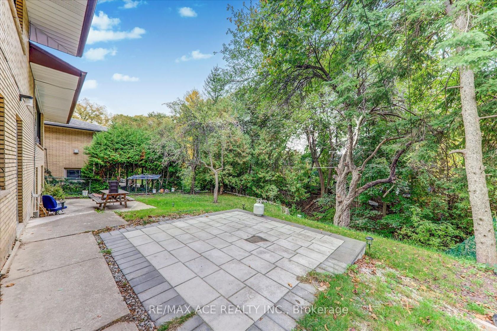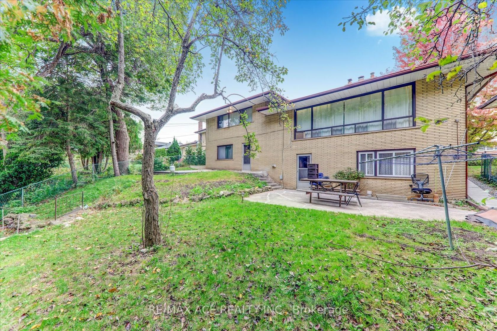77 Perivale Crescent, Bendale, Toronto (E12472875)
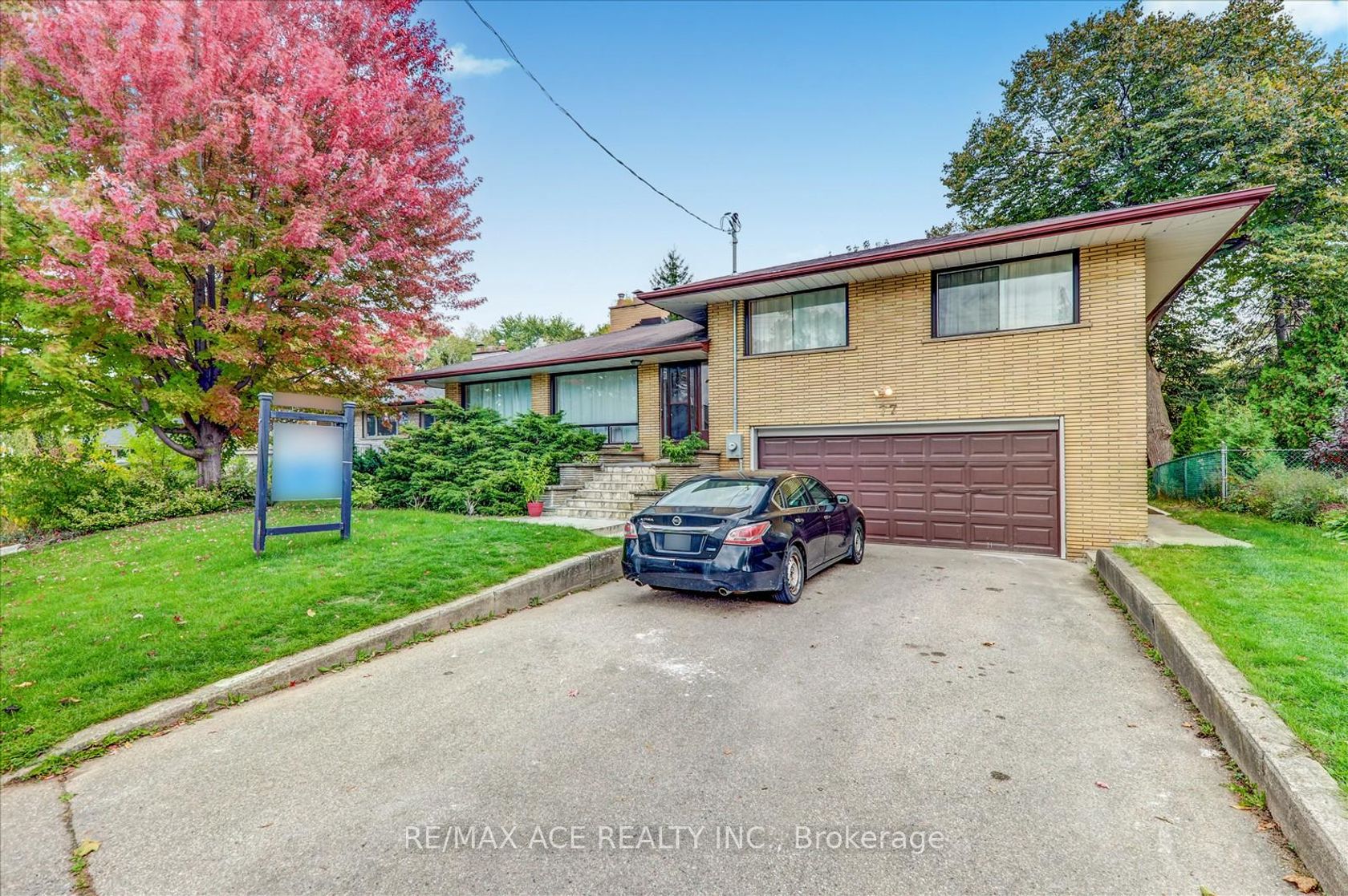
$1,148,000
77 Perivale Crescent
Bendale
Toronto
basic info
4 Bedrooms, 4 Bathrooms
Size: 1,500 sqft
Lot: 7,801 sqft
(60.01 ft X 130.00 ft)
MLS #: E12472875
Property Data
Taxes: $6,221 (2025)
Parking: 6 Attached
Virtual Tour
Detached in Bendale, Toronto, brought to you by Loree Meneguzzi
Fantastic Detached Side Split On A huge Ravine Lot In Highly Desired Bendale. Walk to upcoming new subway line. Welcome to this beautifully maintained oversized home nestled in a quiet, family-friendly neighborhood of Scarborough. This bright and spacious residence offers a functional layout featuring an open-concept living and dining area, perfect for entertaining. Walkout to a private backyard ideal for summer gatherings. Upstairs, you'll find generously sized bedrooms with plenty of natural light and storage. The finished walk out basement provides additional living space, perfect for a recreation room, home office, or guest suite. Conveniently located close to top-rated schools, parks, shopping, transit, and major highways - this home offers comfort, convenience, and charm all in one.
Listed by RE/MAX ACE REALTY INC..
 Brought to you by your friendly REALTORS® through the MLS® System, courtesy of Brixwork for your convenience.
Brought to you by your friendly REALTORS® through the MLS® System, courtesy of Brixwork for your convenience.
Disclaimer: This representation is based in whole or in part on data generated by the Brampton Real Estate Board, Durham Region Association of REALTORS®, Mississauga Real Estate Board, The Oakville, Milton and District Real Estate Board and the Toronto Real Estate Board which assumes no responsibility for its accuracy.
Want To Know More?
Contact Loree now to learn more about this listing, or arrange a showing.
specifications
| type: | Detached |
| style: | Sidesplit 4 |
| taxes: | $6,221 (2025) |
| bedrooms: | 4 |
| bathrooms: | 4 |
| frontage: | 60.01 ft |
| lot: | 7,801 sqft |
| sqft: | 1,500 sqft |
| parking: | 6 Attached |
