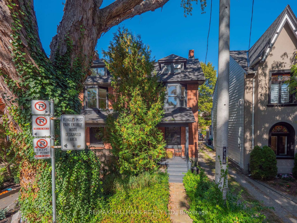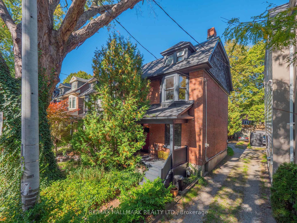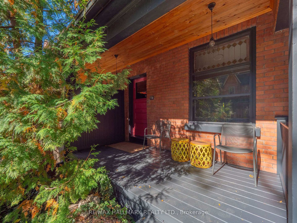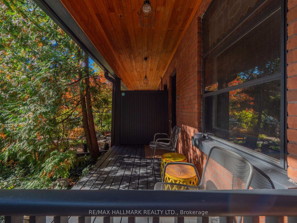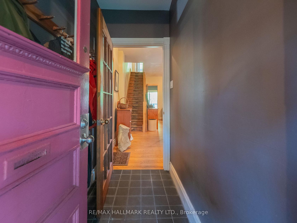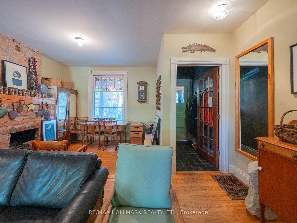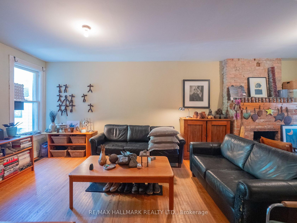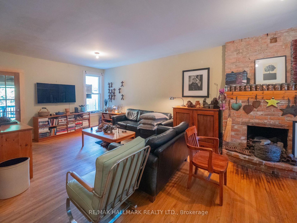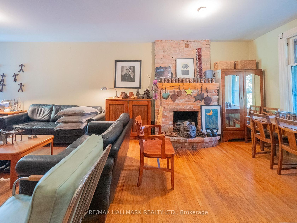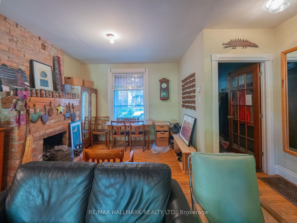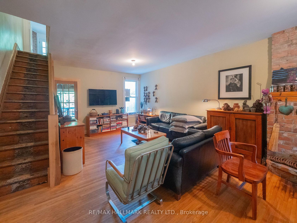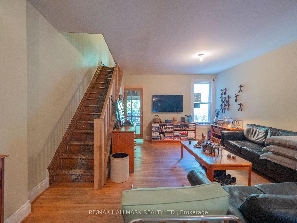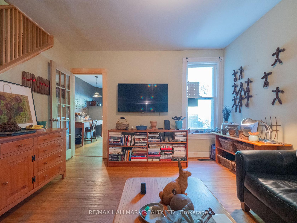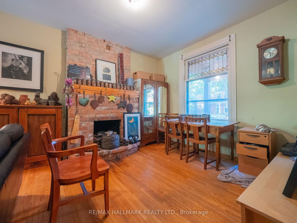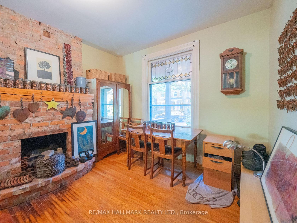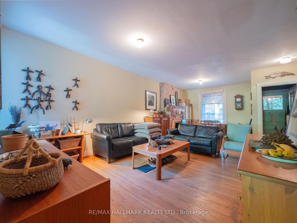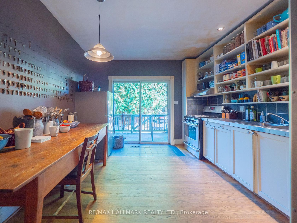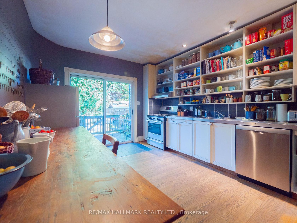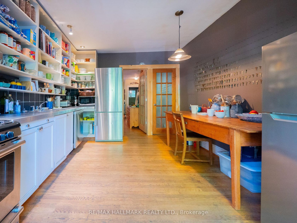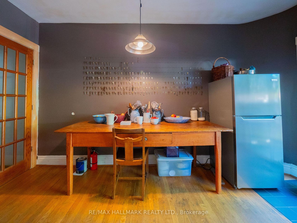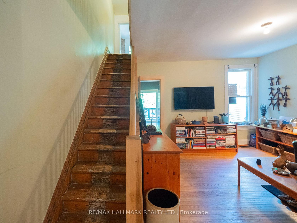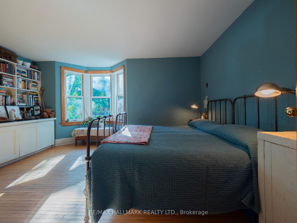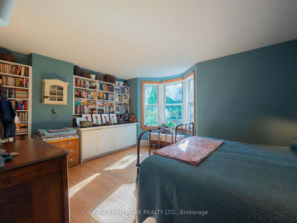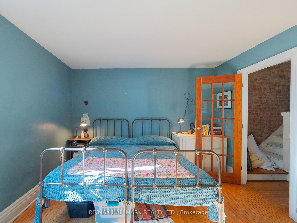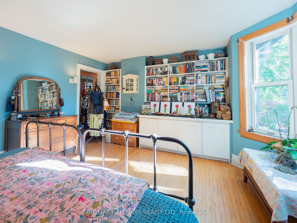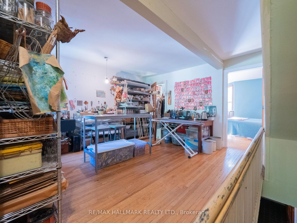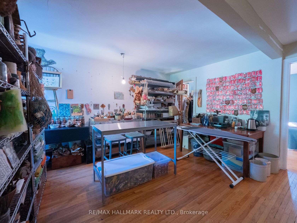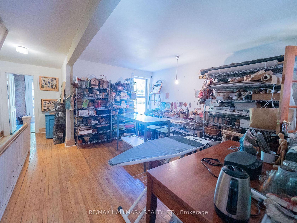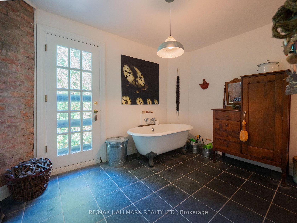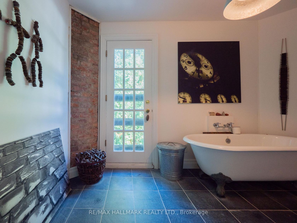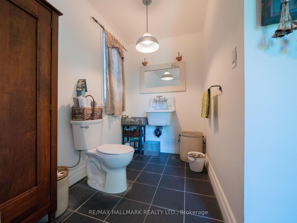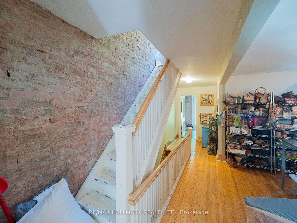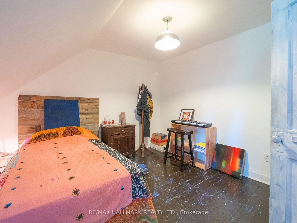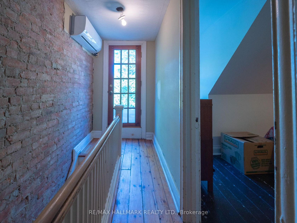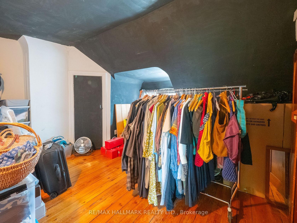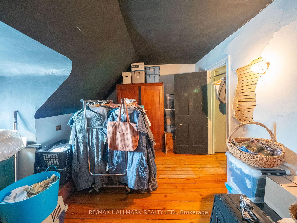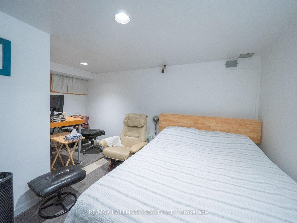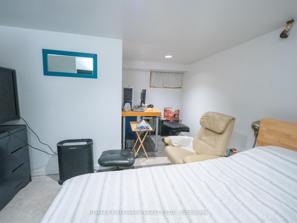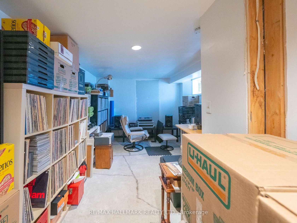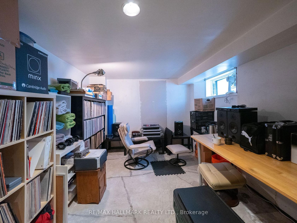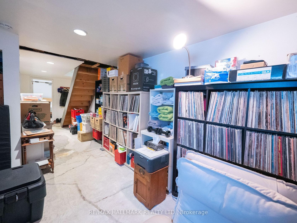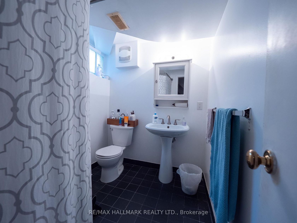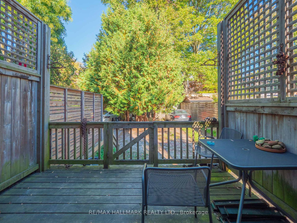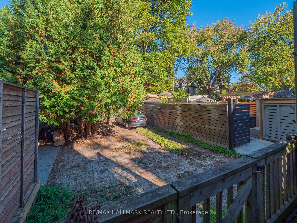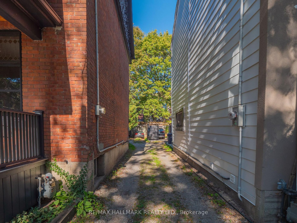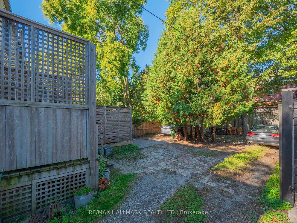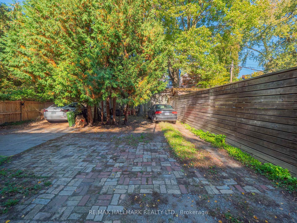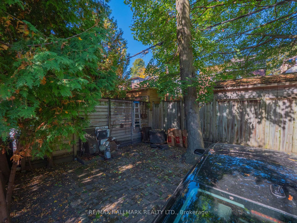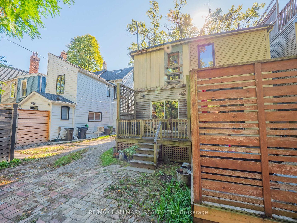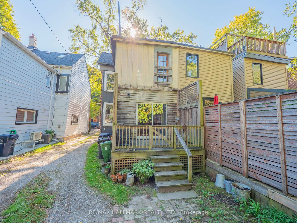116 Victor Avenue, North Riverdale, Toronto (E12474035)
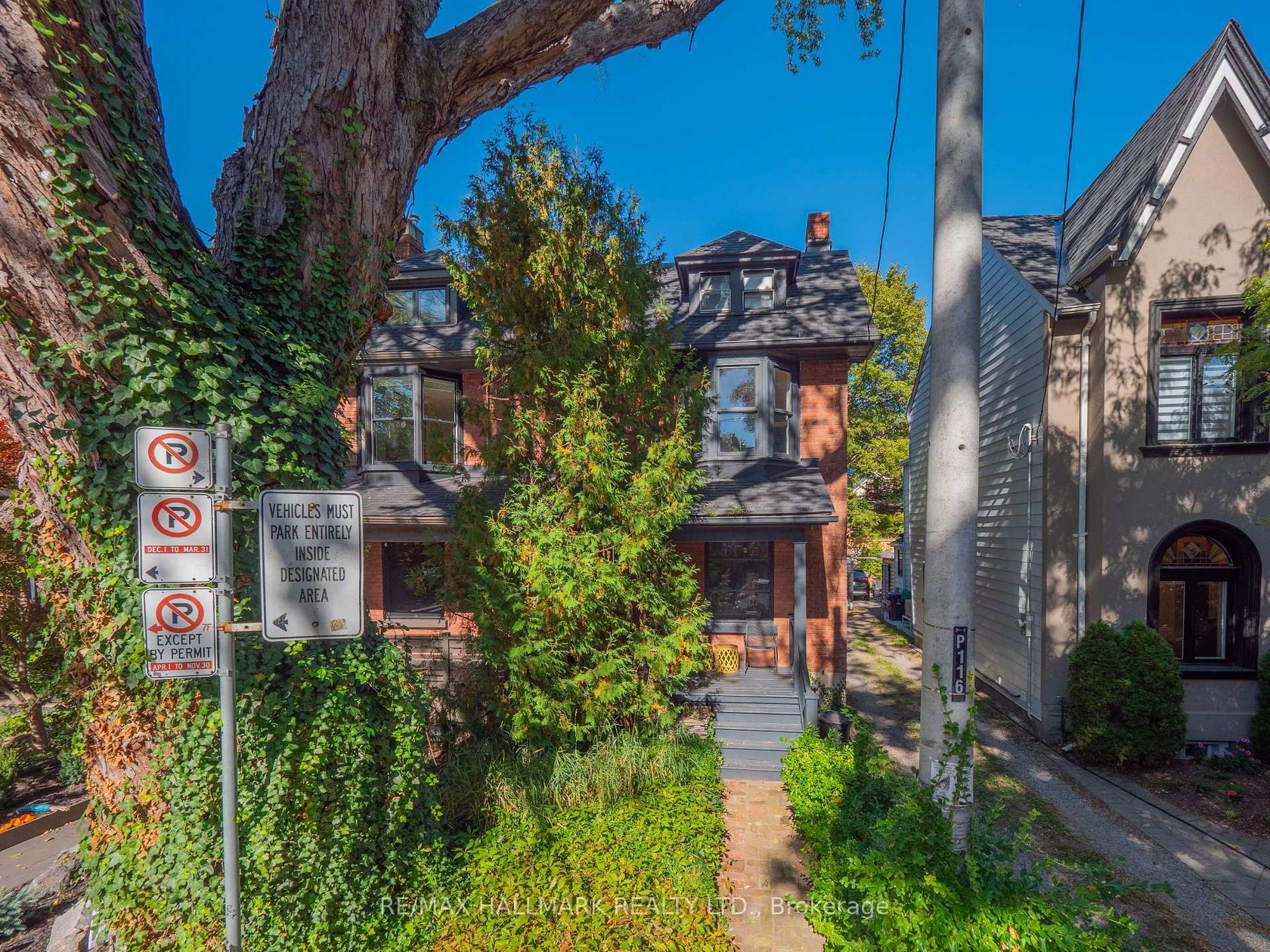
$1,200,000
116 Victor Avenue
North Riverdale
Toronto
basic info
4 Bedrooms, 2 Bathrooms
Size: 1,500 sqft
Lot: 2,703 sqft
(16.58 ft X 110.83 ft)
MLS #: E12474035
Property Data
Built: 1925
Taxes: $7,224 (2025)
Parking: 2 Parking(s)
Virtual Tour
Semi-Detached in North Riverdale, Toronto, brought to you by Loree Meneguzzi
Welcome to 116 Victor Avenue - A Hidden Gem on One of Riverdale's Most Treasured Streets.Tucked away on a picturesque, tree-lined street that's known for its charm, strong sense of community, and incredible neighbours, this home offers more than just a place to live - it offers a lifestyle. Located in the coveted Withrow School District and nestled between two of city's most beloved parks- Riverdale Park and Withrow Park - it's no wonder this street is so loved. This enchanting three-storey, four-bedroom semi-detached home captures the essence of East End living. From its exposed brick walls to the hardwood floors and inviting fireplace, every detail exudes warmth and character. The open-concept living and dining rooms are perfect for entertaining, framed by high ceilings and natural light that pours through every window. A family size eat-in kitchen with a walk out to a private deck. Upstairs, generous bedrooms provide comfort and flexibility for family life or work-from-home setups. The finished high basement with a bedroom offers the ideal guest suite, media room, or home office. Step outside to a quaint, tree-canopied backyard with two-car parking. Boasting a Walk Score of 94 and Bike Score of 92, you're just steps from the Danforth, cafés, shops, and transit. A true Riverdale gem.
Listed by RE/MAX HALLMARK REALTY LTD..
 Brought to you by your friendly REALTORS® through the MLS® System, courtesy of Brixwork for your convenience.
Brought to you by your friendly REALTORS® through the MLS® System, courtesy of Brixwork for your convenience.
Disclaimer: This representation is based in whole or in part on data generated by the Brampton Real Estate Board, Durham Region Association of REALTORS®, Mississauga Real Estate Board, The Oakville, Milton and District Real Estate Board and the Toronto Real Estate Board which assumes no responsibility for its accuracy.
Want To Know More?
Contact Loree now to learn more about this listing, or arrange a showing.
specifications
| type: | Semi-Detached |
| style: | 3-Storey |
| taxes: | $7,224 (2025) |
| bedrooms: | 4 |
| bathrooms: | 2 |
| frontage: | 16.58 ft |
| lot: | 2,703 sqft |
| sqft: | 1,500 sqft |
| parking: | 2 Parking(s) |
