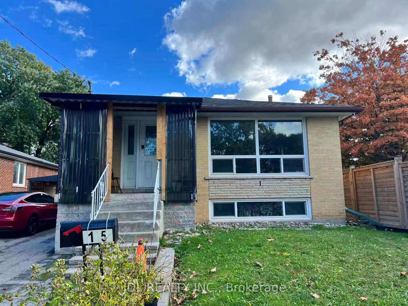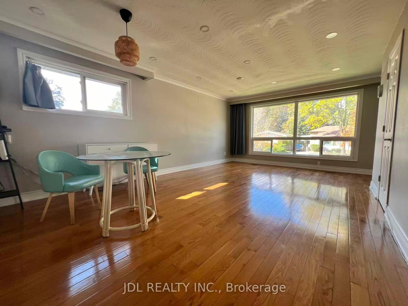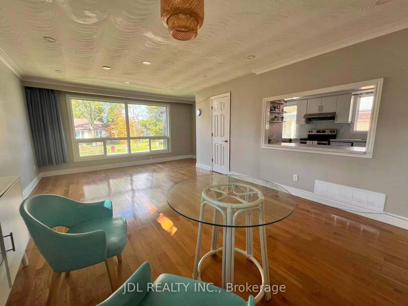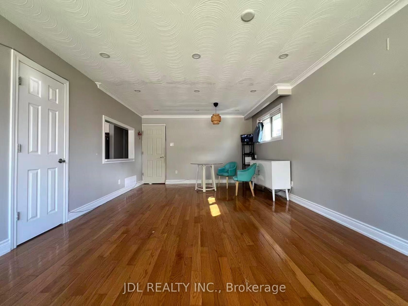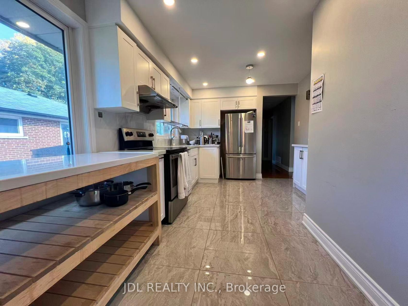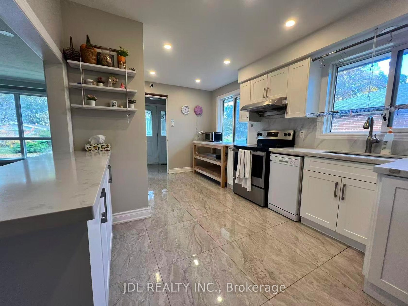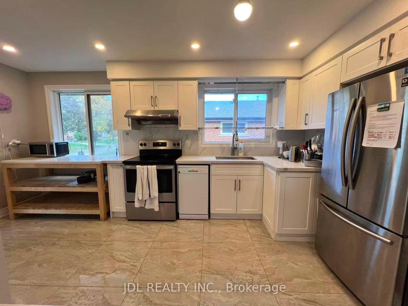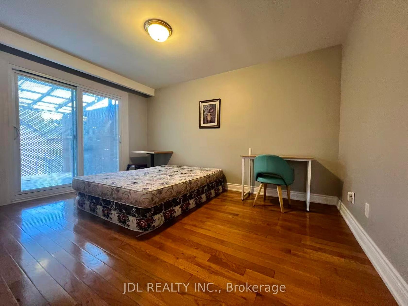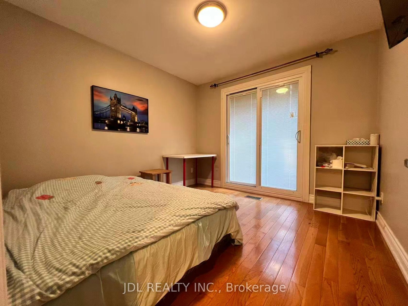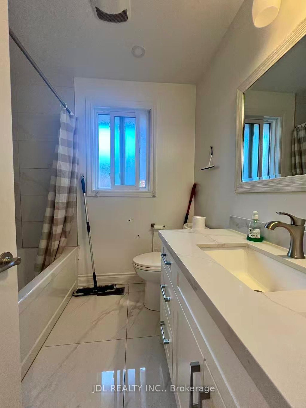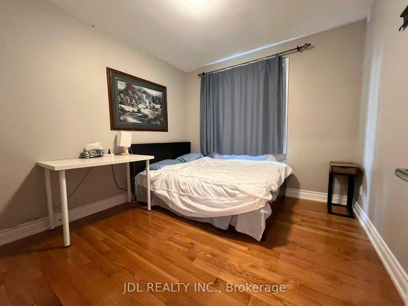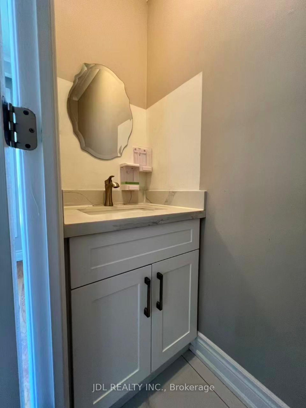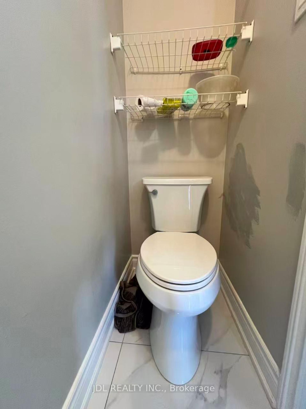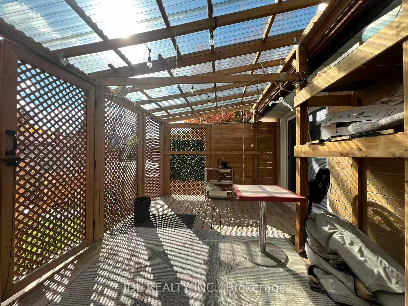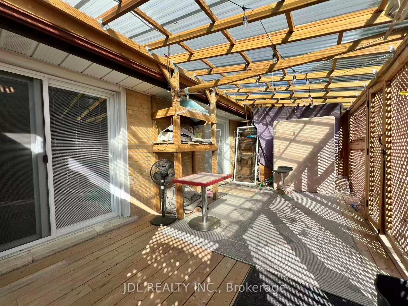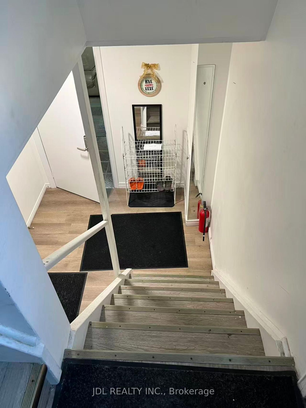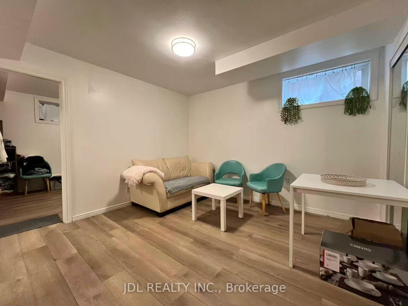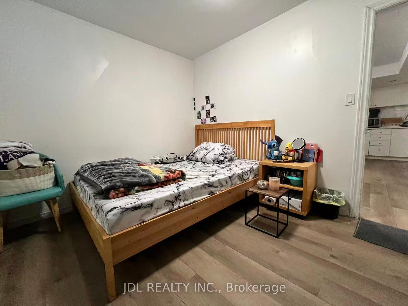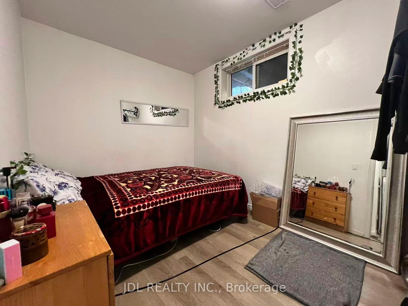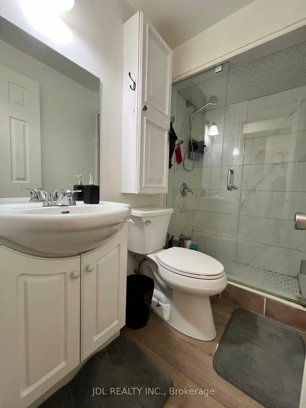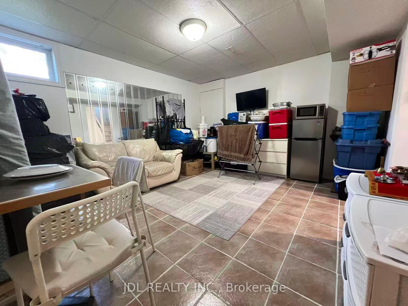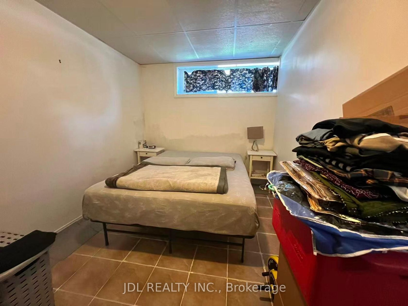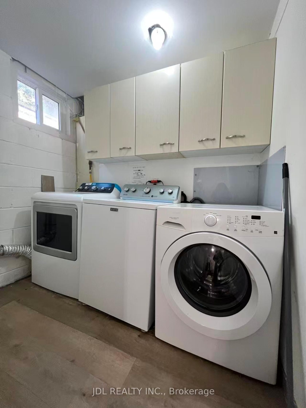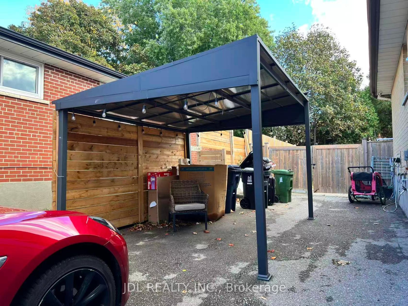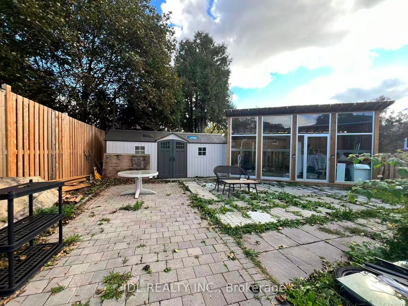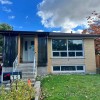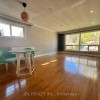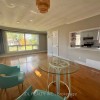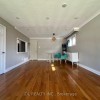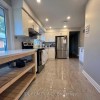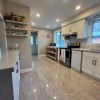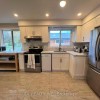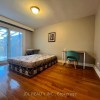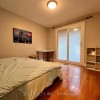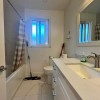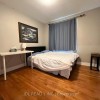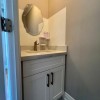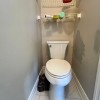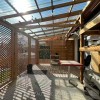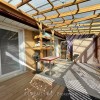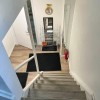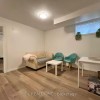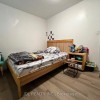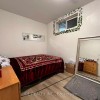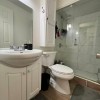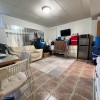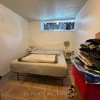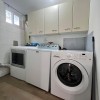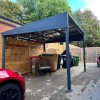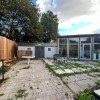15 Summerglade Drive, Malvern West, Toronto (E12476051)
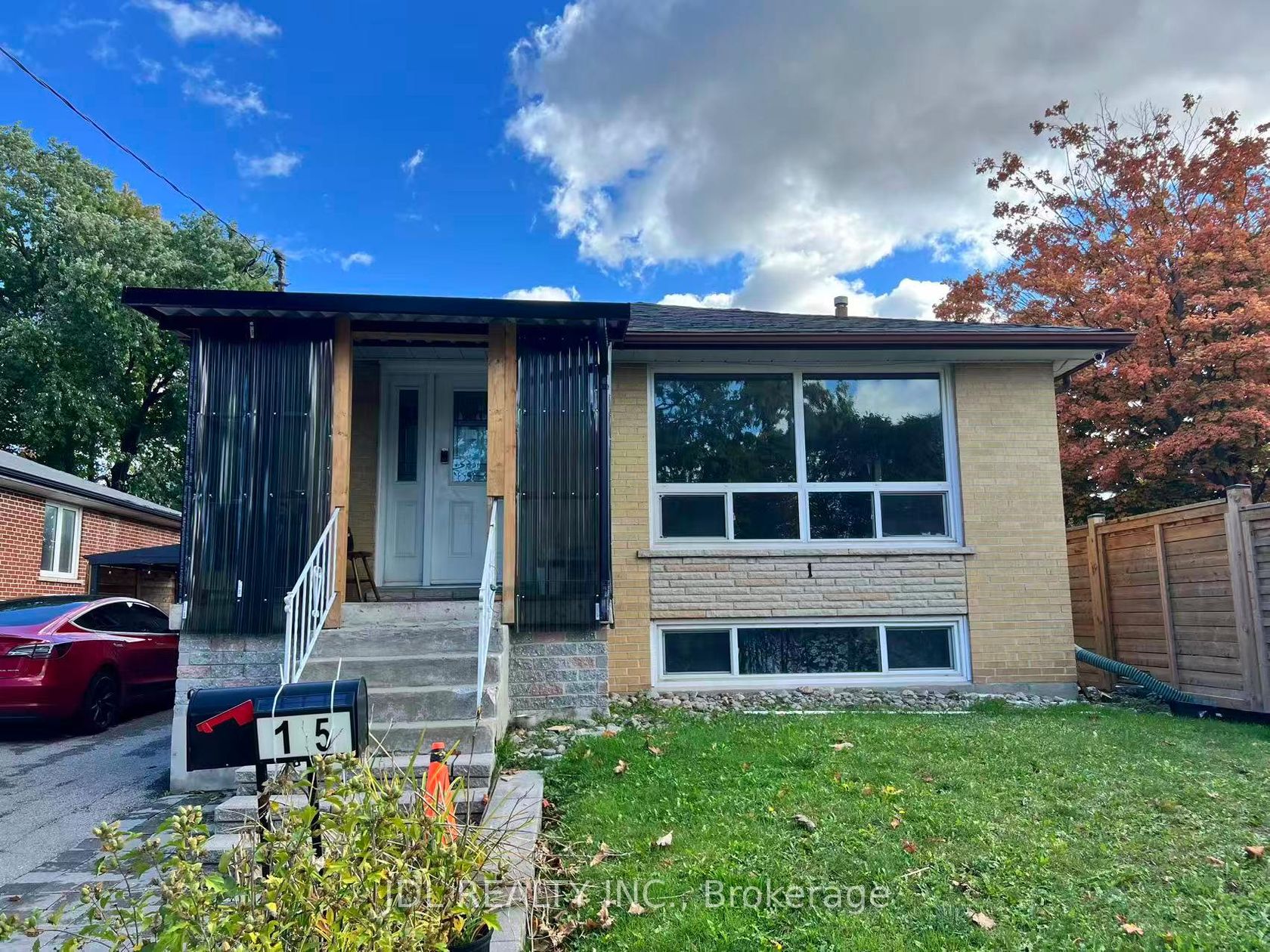
$1,328,000
15 Summerglade Drive
Malvern West
Toronto
basic info
3 Bedrooms, 4 Bathrooms
Size: 1,100 sqft
Lot: 4,844 sqft
(45.01 ft X 107.62 ft)
MLS #: E12476051
Property Data
Taxes: $4,344 (2025)
Parking: 5 Parking(s)
Detached in Malvern West, Toronto, brought to you by Loree Meneguzzi
Rare Triplex House! Welcome To 15 Summerglade Dr Located At Most Sought After Neighbour In Agincourt. Well-Maintained 3+3 Bedrooms With Functional Layout. Long Driveway With Large Space To Park Your Cars On Side Of The House. Backyard Facing South Features Oversized Deck With Brand New Deck Roof. Two Storage Rooms Offers Plenty Of Space For Personal Use. Separate Entrance To Lower Level. 2 Sept Apts, 3 Brs W/Spt Kitchen & Washroom, Monthly Rental Income $3,000. Main Floor Can Also Be Rented For $3,000+. It Is Ideal For Small Family With Close Proximity To Almost Everything. Steps To Ttc, Parks, Schools, Shopping & Go Station. Close To Hwy 401, Community Centre, Centennial College. This Is The Great Opportunity For Investor To Earn Huge Potential Income. Very Nice Tenants In Basement Willing To Stay, Rent $3,000/month.
Listed by JDL REALTY INC..
 Brought to you by your friendly REALTORS® through the MLS® System, courtesy of Brixwork for your convenience.
Brought to you by your friendly REALTORS® through the MLS® System, courtesy of Brixwork for your convenience.
Disclaimer: This representation is based in whole or in part on data generated by the Brampton Real Estate Board, Durham Region Association of REALTORS®, Mississauga Real Estate Board, The Oakville, Milton and District Real Estate Board and the Toronto Real Estate Board which assumes no responsibility for its accuracy.
Want To Know More?
Contact Loree now to learn more about this listing, or arrange a showing.
specifications
| type: | Detached |
| style: | Bungalow |
| taxes: | $4,344 (2025) |
| bedrooms: | 3 |
| bathrooms: | 4 |
| frontage: | 45.01 ft |
| lot: | 4,844 sqft |
| sqft: | 1,100 sqft |
| parking: | 5 Parking(s) |
