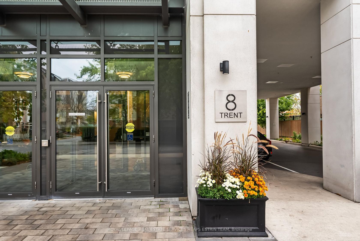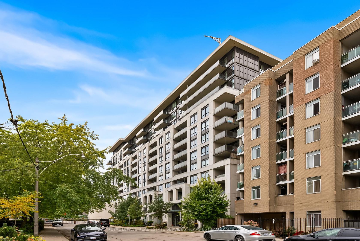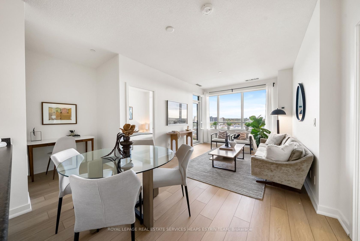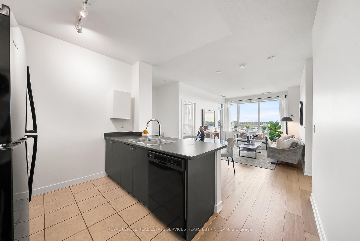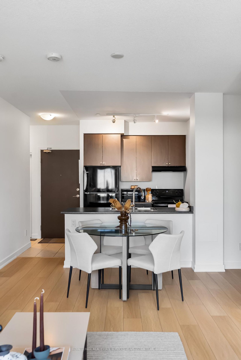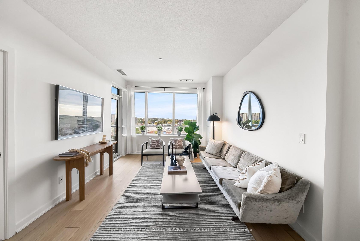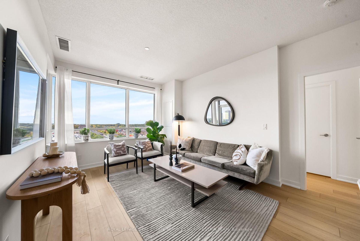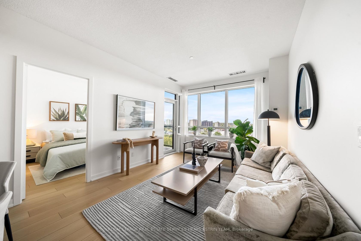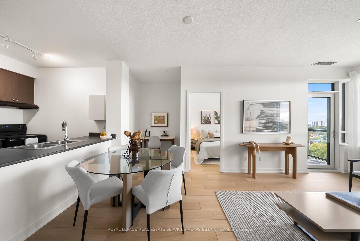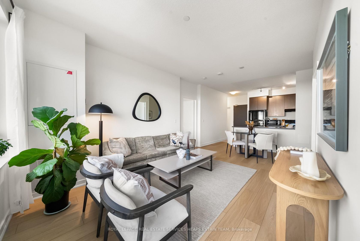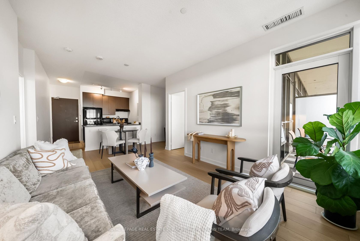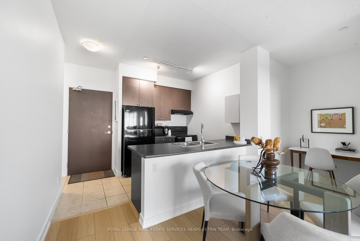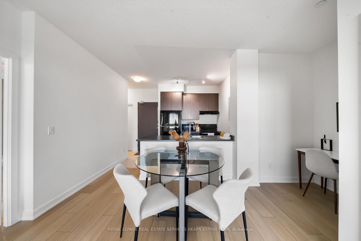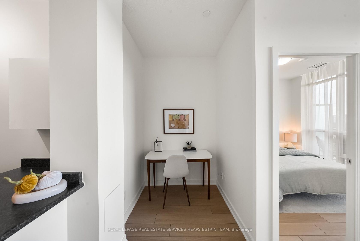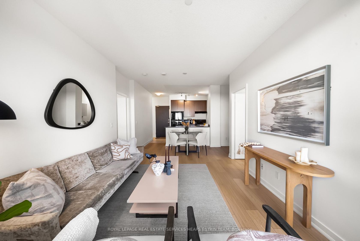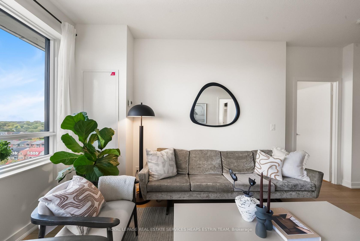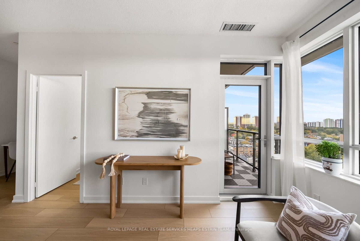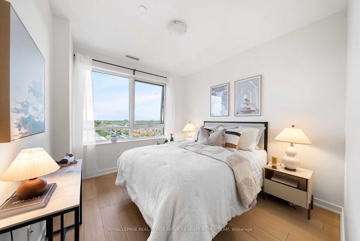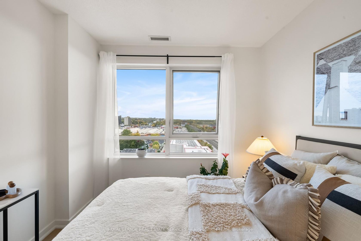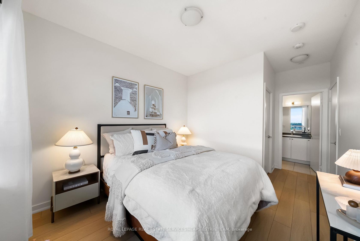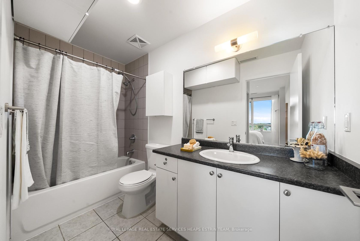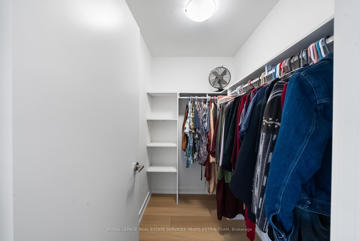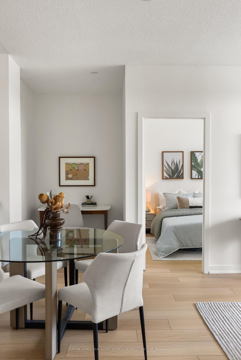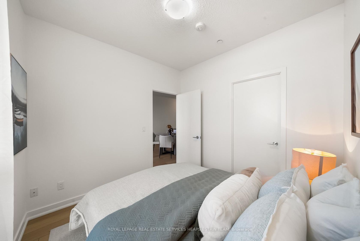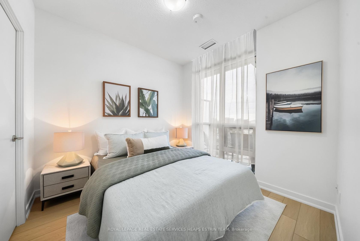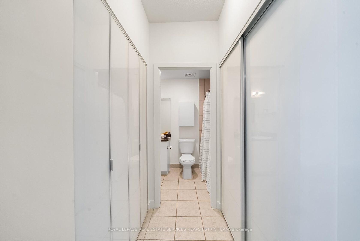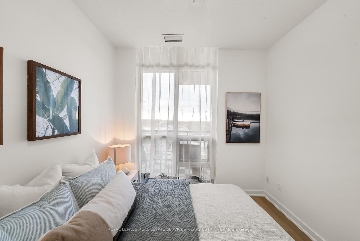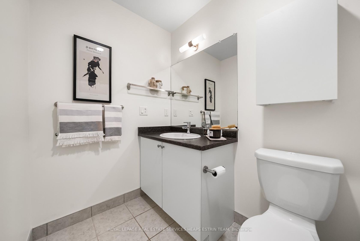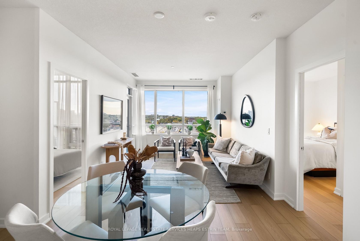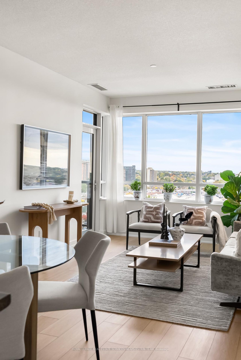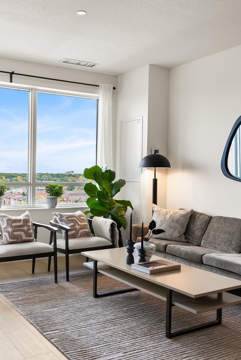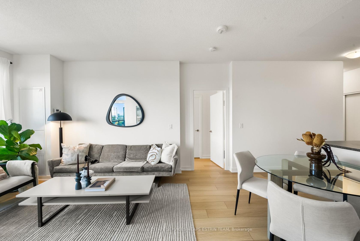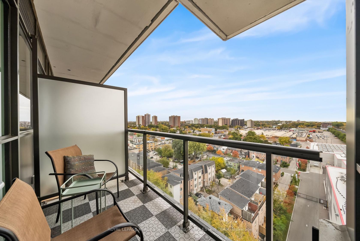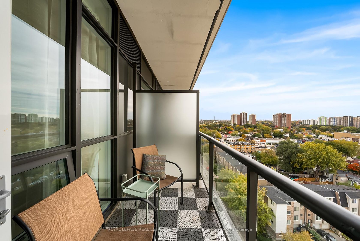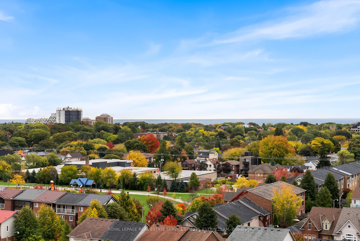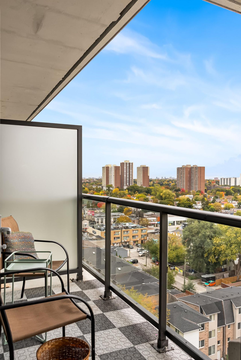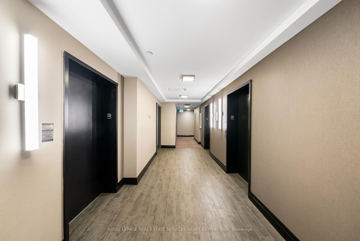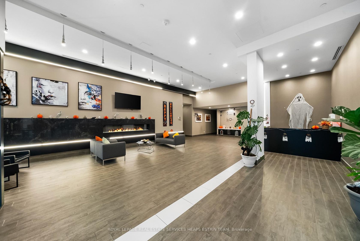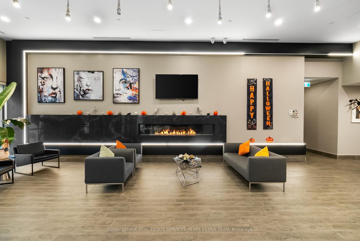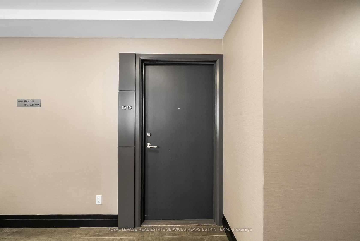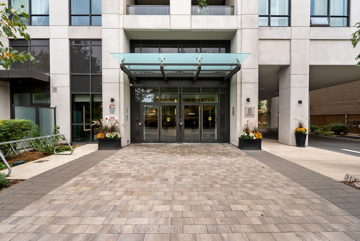1213 - 8 Trent Avenue, Danforth, Toronto (E12477121)
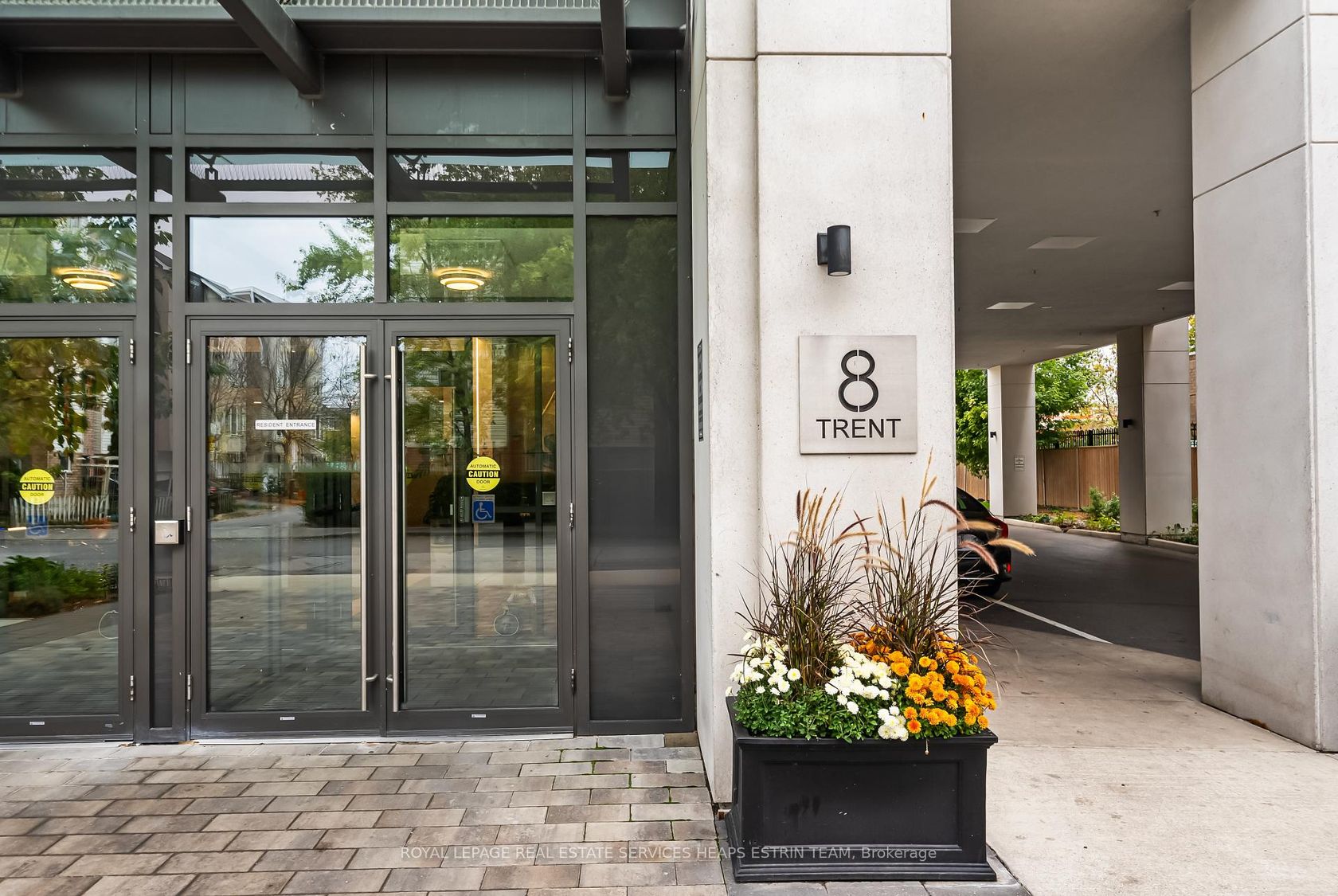
$615,000
1213 - 8 Trent Avenue
Danforth
Toronto
basic info
2 Bedrooms, 2 Bathrooms
Size: 800 sqft
MLS #: E12477121
Property Data
Taxes: $4,155 (2025)
Levels: 12
Condo in Danforth, Toronto, brought to you by Loree Meneguzzi
Welcome to Unit 1213. A thoughtfully designed 2-bedroom, 2-bathroom penthouse-level residence in the heart of Danforth Village. Set on the top floor of this Tridel-built community, this light-filled 840 Sq. Ft. suite impresses with soaring 9-foot ceilings, a desirable split-bedroom layout, and unobstructed east-facing views of the city skyline and treetops. From the moment you enter, a generous foyer leads into an open-concept kitchen, living, and dining area-ideal for entertaining or everyday comfort. Expansive windows flood the space with natural light, creating an airy and inviting atmosphere high above the city. The primary bedroom features a large window with clear views, a walk-in closet, and a private 4-piece ensuite. The second bedroom, positioned on the opposite end of the suite, also enjoys an expansive window, its own walk-in closet, and easy access to a second full bathroom-perfect for guests or family. An additional versatile niche offers space for a home office, reading corner, or extended dining setup. Ensuite laundry adds everyday convenience. Included with the suite are one parking space and a locker, providing sought-after convenience in the city. Residents of 8 Trent enjoy access to a well-managed building with excellent amenities: a rooftop terrace with BBQs and skyline views, a fully equipped gym, a stylish party/meeting room, bike storage, visitor parking, and a secure entry system with evening security. Ideally located just steps from Main Subway Station, Danforth GO, shops, cafés, and parks-this vibrant, transit-connected neighbourhood offers the perfect blend of community charm and urban convenience. A rare opportunity to own a top-floor suite with panoramic views in one of Toronto's most dynamic neighbourhoods.
Listed by ROYAL LEPAGE REAL ESTATE SERVICES HEAPS ESTRIN TEAM.
 Brought to you by your friendly REALTORS® through the MLS® System, courtesy of Brixwork for your convenience.
Brought to you by your friendly REALTORS® through the MLS® System, courtesy of Brixwork for your convenience.
Disclaimer: This representation is based in whole or in part on data generated by the Brampton Real Estate Board, Durham Region Association of REALTORS®, Mississauga Real Estate Board, The Oakville, Milton and District Real Estate Board and the Toronto Real Estate Board which assumes no responsibility for its accuracy.
Want To Know More?
Contact Loree now to learn more about this listing, or arrange a showing.
specifications
| type: | Condo |
| building: | 8 Trent Avenue, Toronto |
| style: | Apartment |
| taxes: | $4,155 (2025) |
| maintenance: | $645.03 |
| bedrooms: | 2 |
| bathrooms: | 2 |
| levels: | 12 storeys |
| sqft: | 800 sqft |
| view: | City, Skyline, Trees/Woods |
| parking: | 1 Underground |
