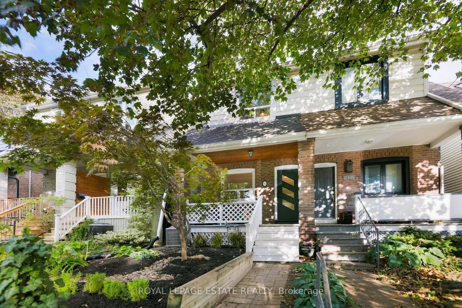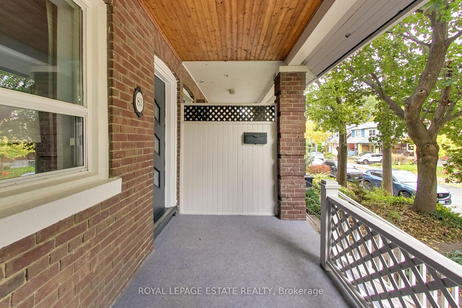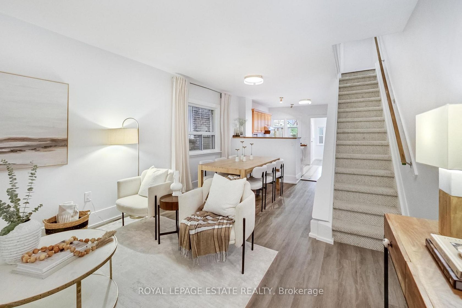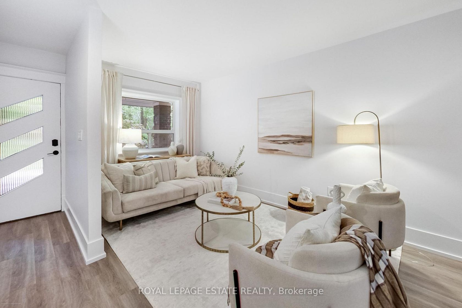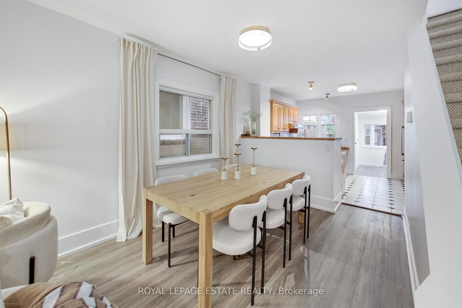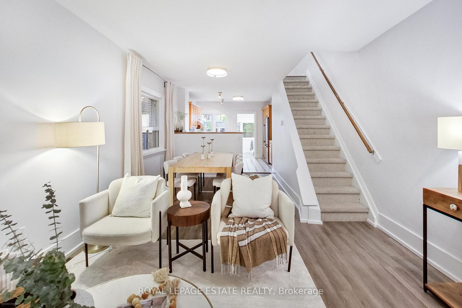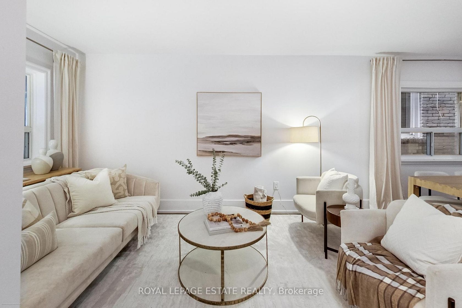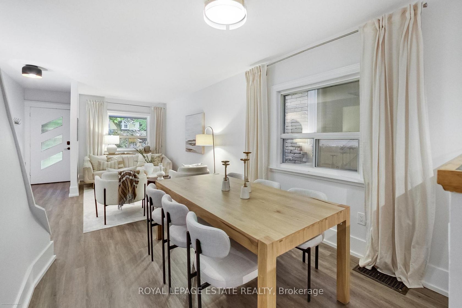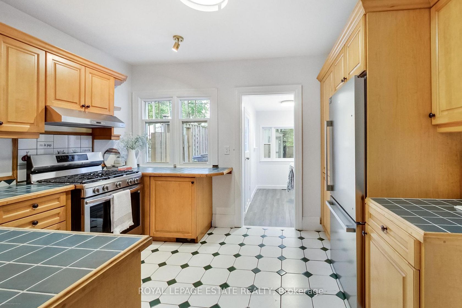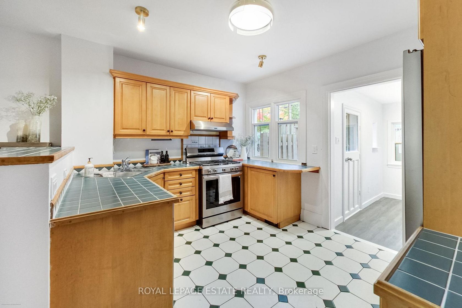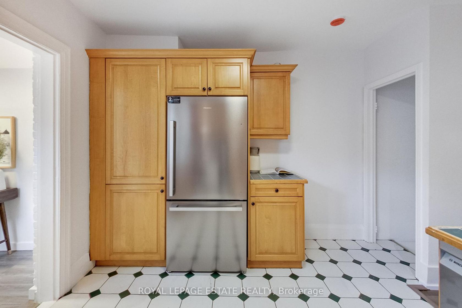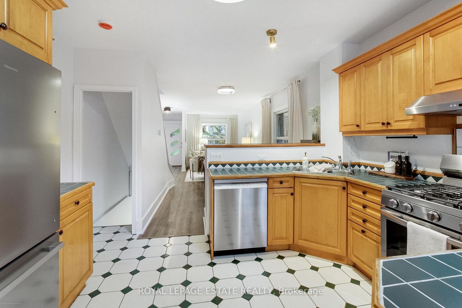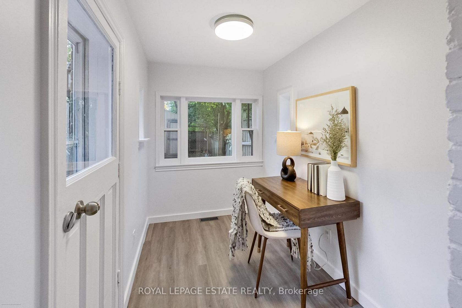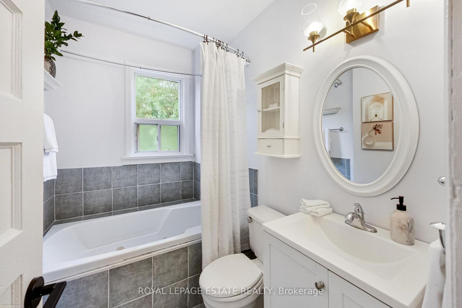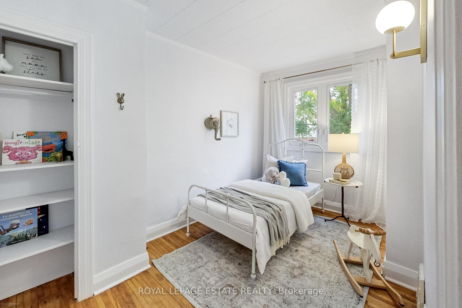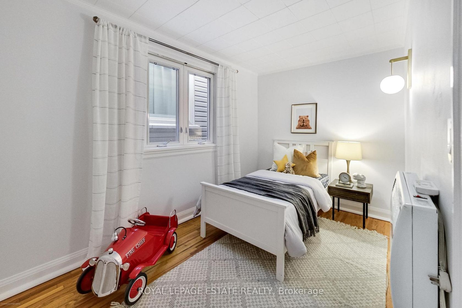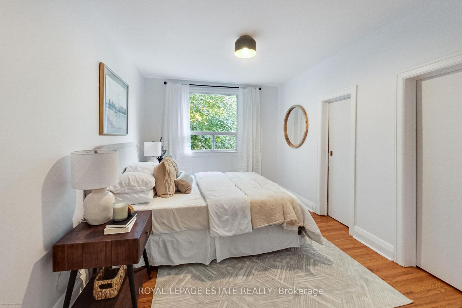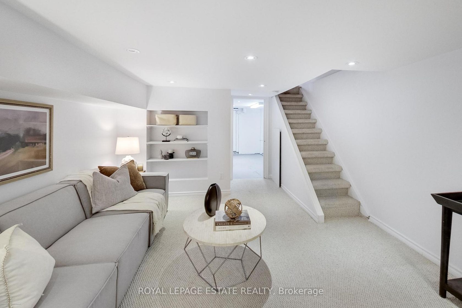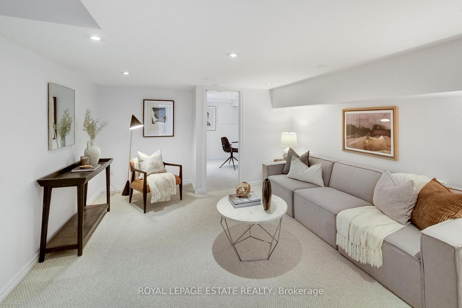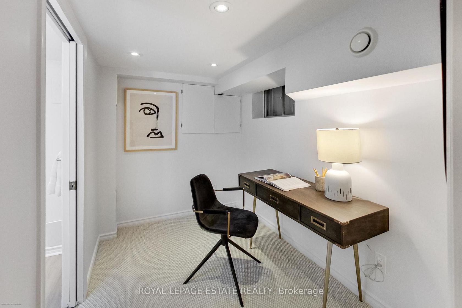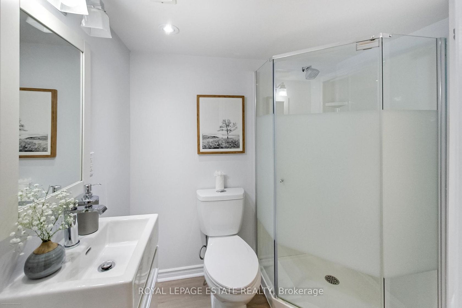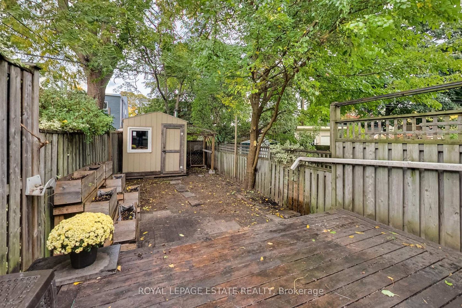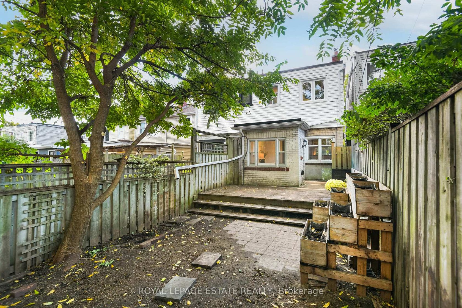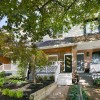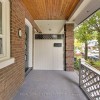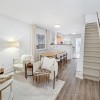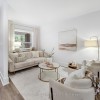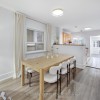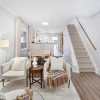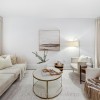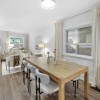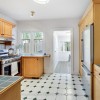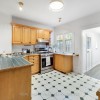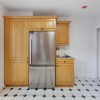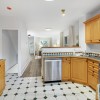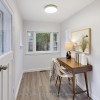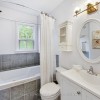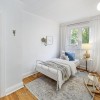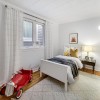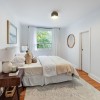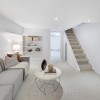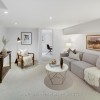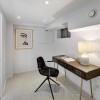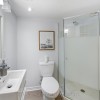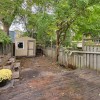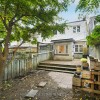83 Bastedo Avenue, Woodbine Corridor, Toronto (E12477660)
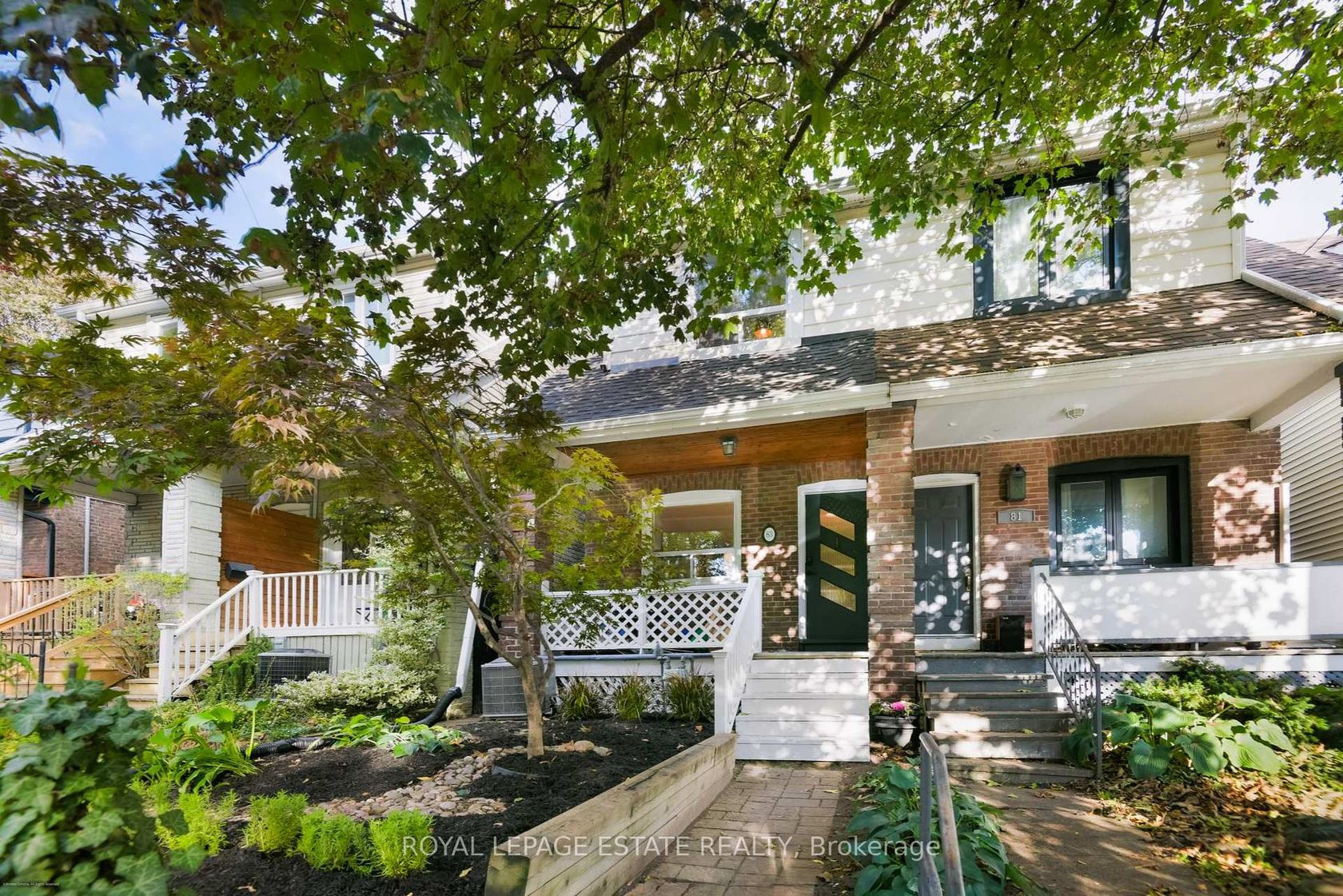
$875,000
83 Bastedo Avenue
Woodbine Corridor
Toronto
basic info
3 Bedrooms, 2 Bathrooms
Size: 1,100 sqft
Lot: 1,450 sqft
(14.50 ft X 100.00 ft)
MLS #: E12477660
Property Data
Taxes: $4,773.37 (2025)
Parking: 0 Parking(s)
Semi-Detached in Woodbine Corridor, Toronto, brought to you by Loree Meneguzzi
Fantastic Opportunity to get into the east-end Danforth community. Main floor open concept features new vinyl plank, a large kitchen with stainless steel appliances, and a main floor office. The second floor offers a jacuzzi bathtub and three generous sized bedrooms with original hardwood flooring. Basement includes a family room and another home office space, with new broadloom. This fabulous family-friendly pocket is in easy walking distance to Danforth shops, restaurants, and cafes, the East Lynn park (farmers markets, special events/shows), Coxwell Subway Station, Earl Haig PS (french immersion and english stream), Monarch Park CI (IB Program offered), and indoor and outdoor pools and outdoor skating rinks. This location can't be beat!
Listed by ROYAL LEPAGE ESTATE REALTY.
 Brought to you by your friendly REALTORS® through the MLS® System, courtesy of Brixwork for your convenience.
Brought to you by your friendly REALTORS® through the MLS® System, courtesy of Brixwork for your convenience.
Disclaimer: This representation is based in whole or in part on data generated by the Brampton Real Estate Board, Durham Region Association of REALTORS®, Mississauga Real Estate Board, The Oakville, Milton and District Real Estate Board and the Toronto Real Estate Board which assumes no responsibility for its accuracy.
Want To Know More?
Contact Loree now to learn more about this listing, or arrange a showing.
specifications
| type: | Semi-Detached |
| style: | 2-Storey |
| taxes: | $4,773.37 (2025) |
| bedrooms: | 3 |
| bathrooms: | 2 |
| frontage: | 14.50 ft |
| lot: | 1,450 sqft |
| sqft: | 1,100 sqft |
| parking: | 0 Parking(s) |
