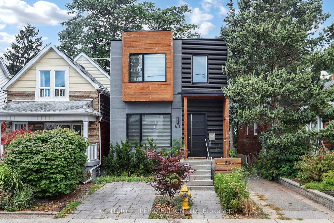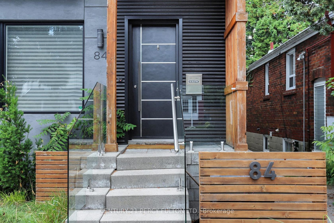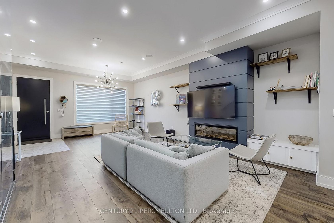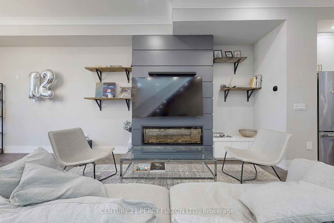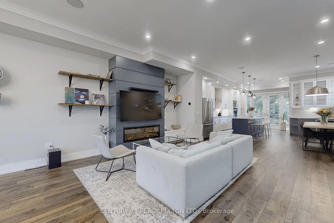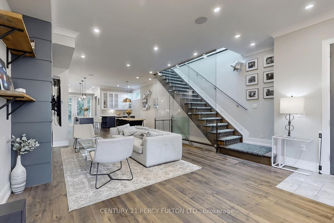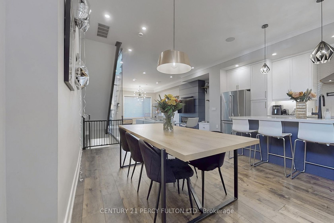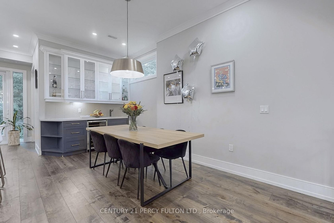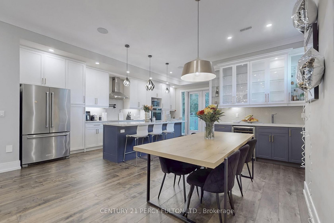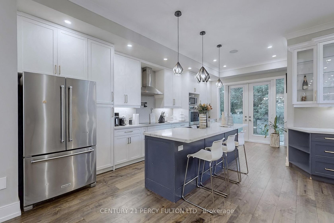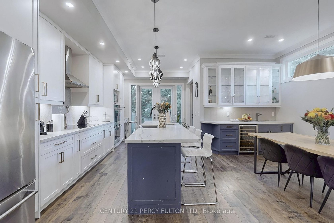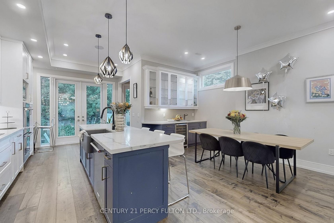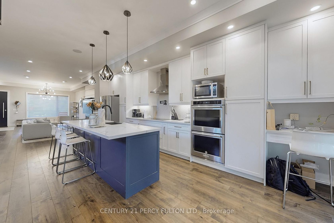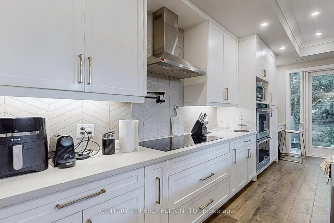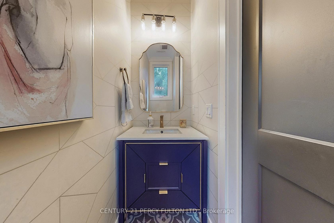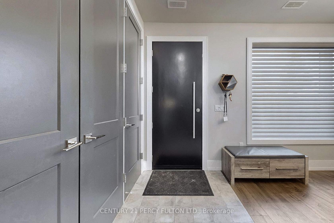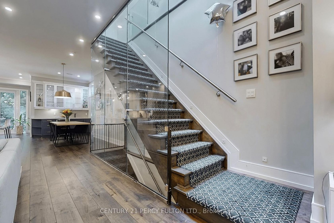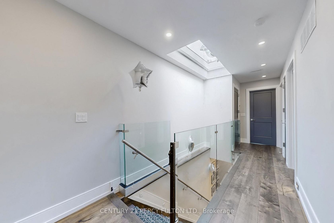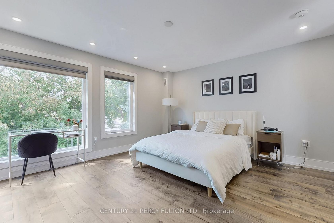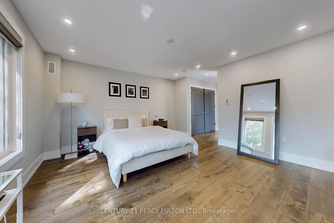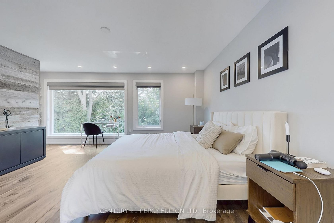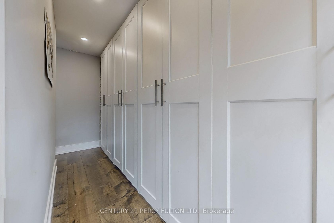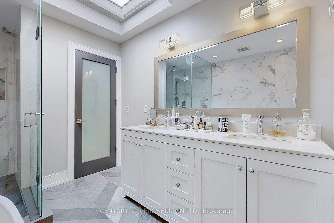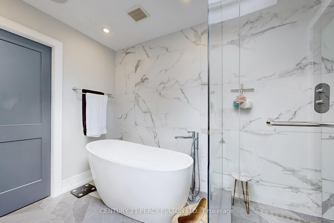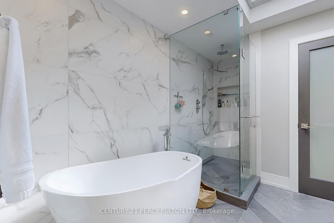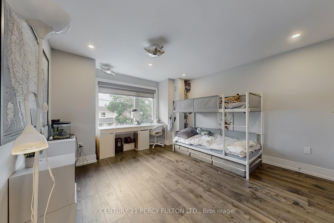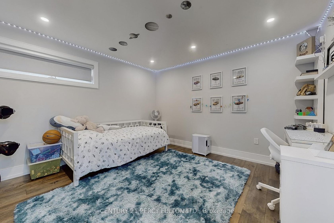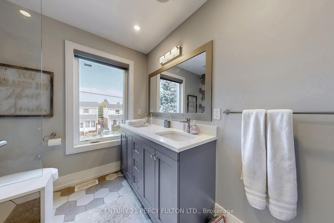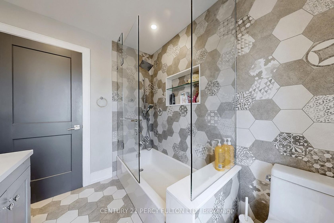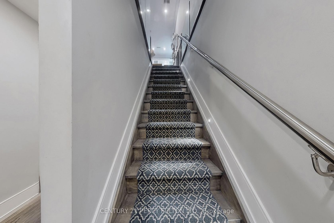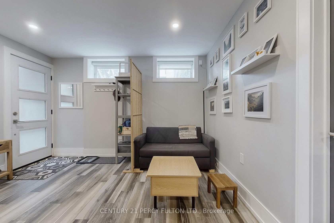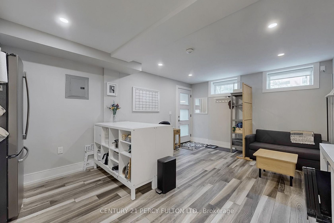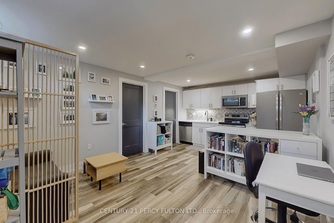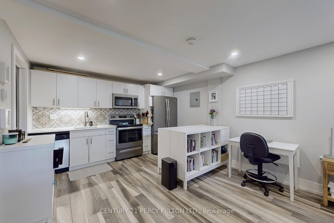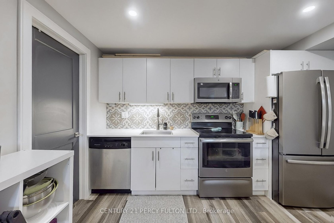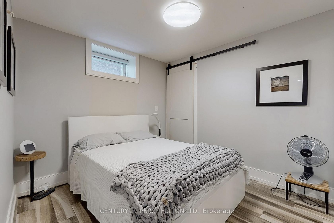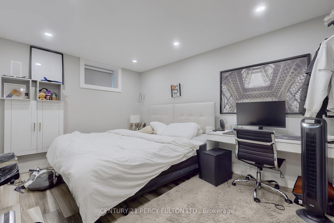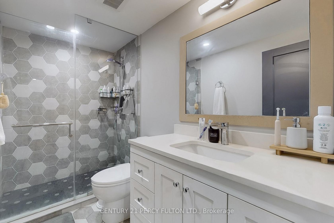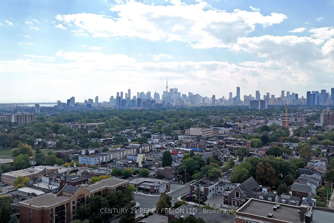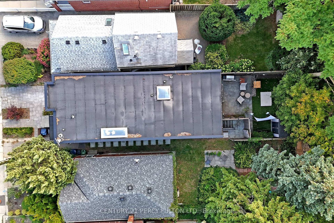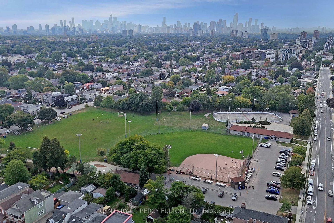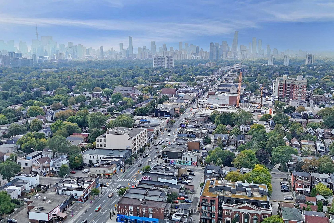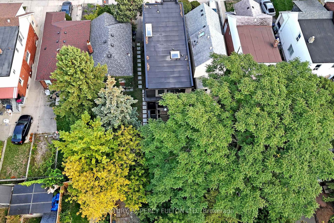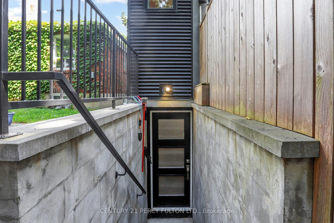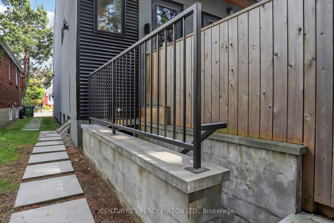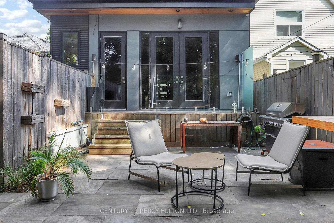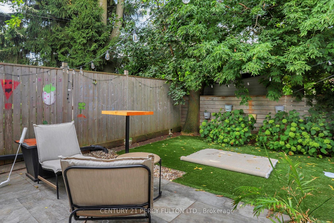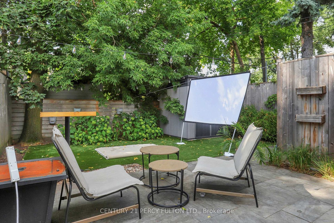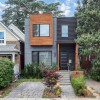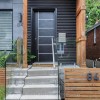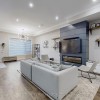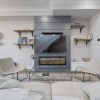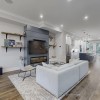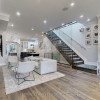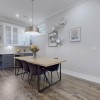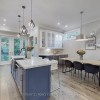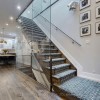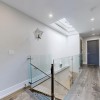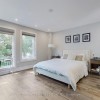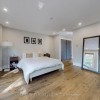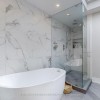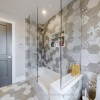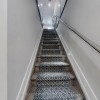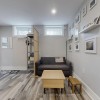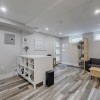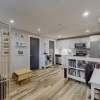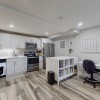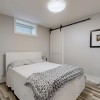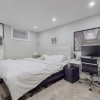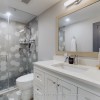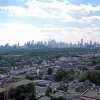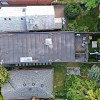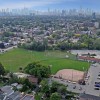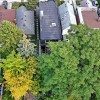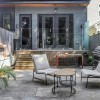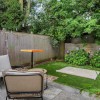84 Wiley Avenue, East York, Toronto (E12479625)
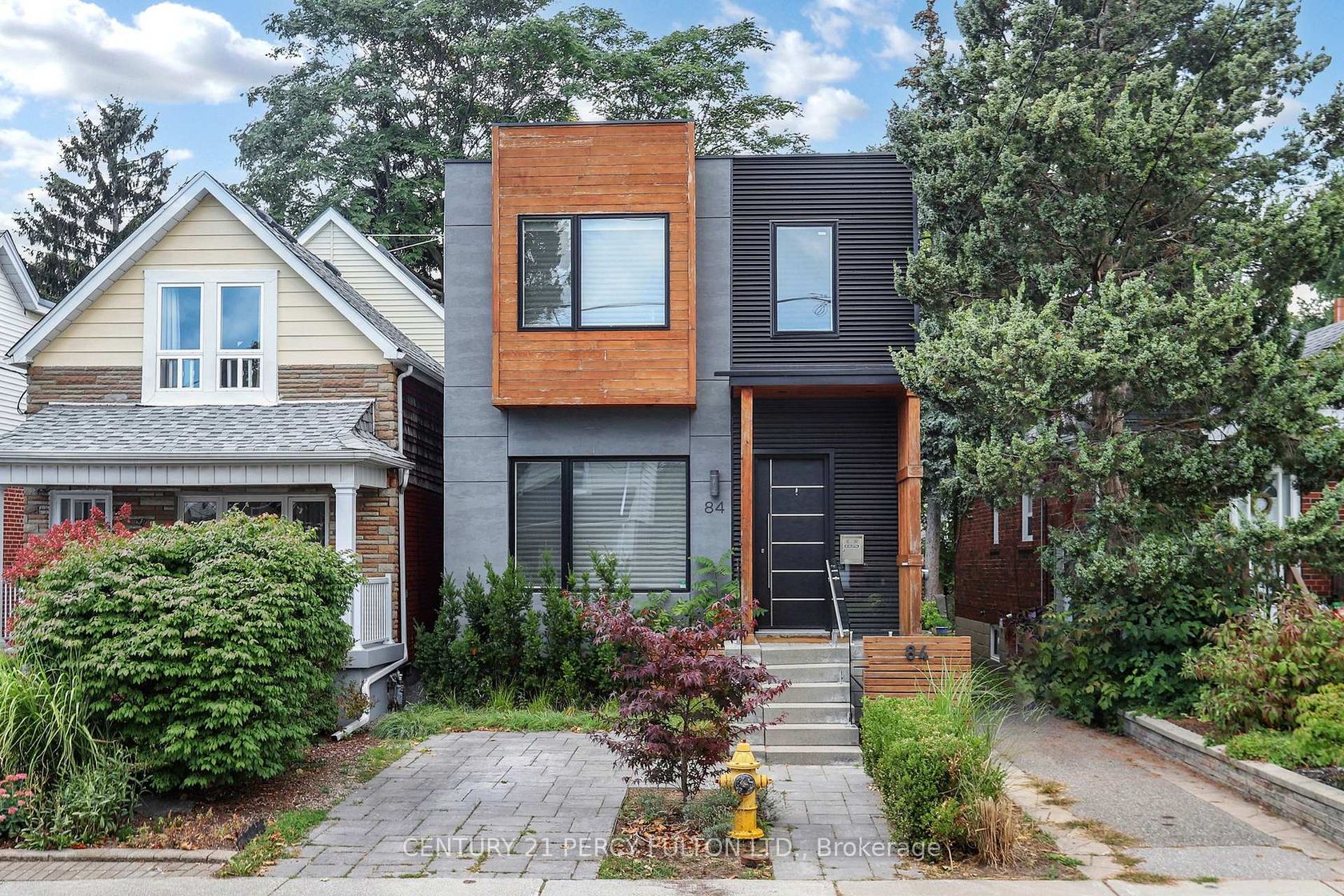
$2,295,000
84 Wiley Avenue
East York
Toronto
basic info
3 Bedrooms, 5 Bathrooms
Size: 2,000 sqft
Lot: 2,379 sqft
(25.00 ft X 95.00 ft)
MLS #: E12479625
Property Data
Built:
Taxes: $9,502 (2025)
Parking: 1 Parking(s)
Virtual Tour
Detached in East York, Toronto, brought to you by Loree Meneguzzi
Situated on East York's coveted Wiley Avenue, this exceptional detached home presents a rare opportunity for investors seeking luxury, flexibility, and strong dual-income potential. Offering approximately 3,100 sq. ft. of upgraded living space across three levels, the property features a stylish 3-bedroom, 3-bath main residence and a fully self-contained 1-bedroom, 1-bath lower-level suite with a private entrance - perfect for generating rental income or hosting extended family while maintaining privacy.The home is designed to impress both tenants and owner-occupiers alike. The main floor boasts soaring 10-ft ceilings, a cozy fireplace, and an entertainer's open-concept layout. The high-end kitchen is equipped with built-in dual ovens, premium appliances, and abundant storage, while added luxuries like heated floors, an entertainer's bar, and remote skylight blinds elevate everyday living.Low-maintenance outdoor spaces enhance the appeal, featuring a fenced backyard with turf lawn, a spacious deck for entertaining, and a charming covered front porch.Located in one of East York's most desirable and high-demand neighborhoods, just steps to schools, parks, hospitals, transit, shops, and restaurants, this property is perfectly positioned for long-term appreciation and steady rental demand. A turnkey investment offering strong income potential, modern comfort, and an unbeatable location - a standout addition to any investor's portfolio.
Listed by CENTURY 21 PERCY FULTON LTD..
 Brought to you by your friendly REALTORS® through the MLS® System, courtesy of Brixwork for your convenience.
Brought to you by your friendly REALTORS® through the MLS® System, courtesy of Brixwork for your convenience.
Disclaimer: This representation is based in whole or in part on data generated by the Brampton Real Estate Board, Durham Region Association of REALTORS®, Mississauga Real Estate Board, The Oakville, Milton and District Real Estate Board and the Toronto Real Estate Board which assumes no responsibility for its accuracy.
Want To Know More?
Contact Loree now to learn more about this listing, or arrange a showing.
specifications
| type: | Detached |
| style: | 2-Storey |
| taxes: | $9,502 (2025) |
| bedrooms: | 3 |
| bathrooms: | 5 |
| frontage: | 25.00 ft |
| lot: | 2,379 sqft |
| sqft: | 2,000 sqft |
| parking: | 1 Parking(s) |
