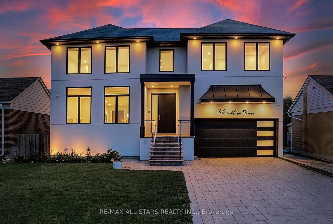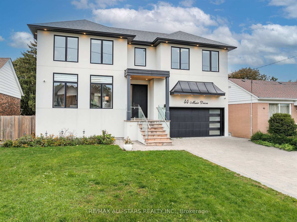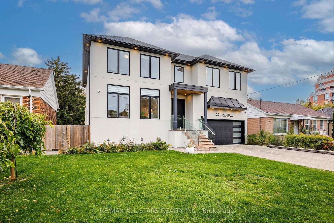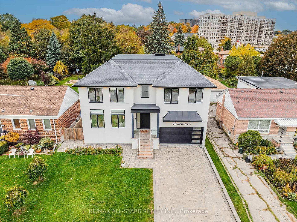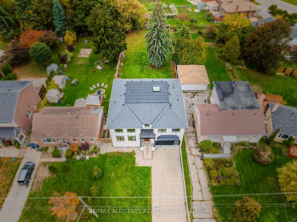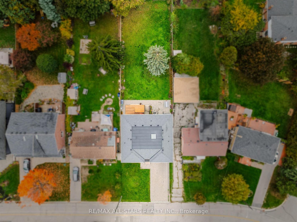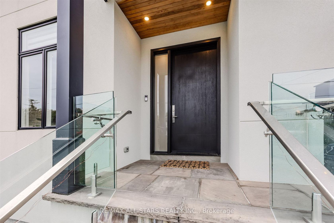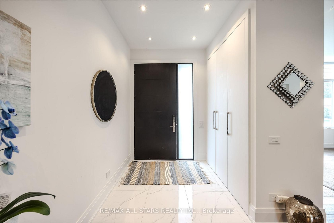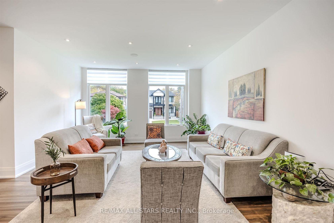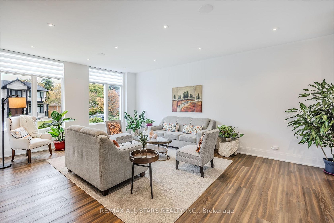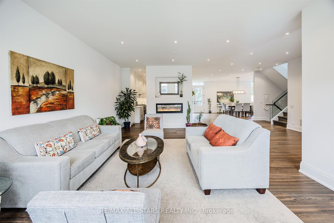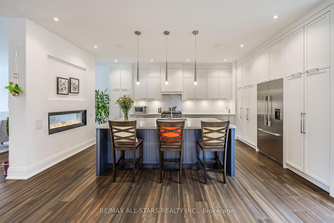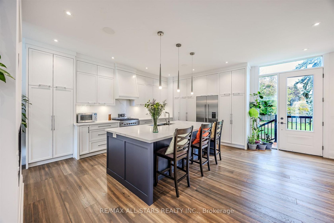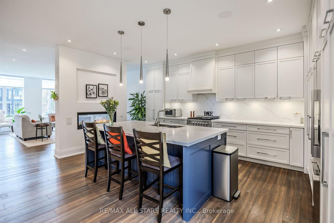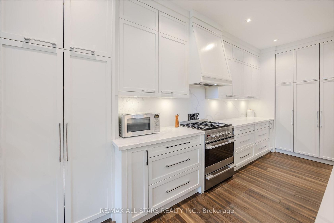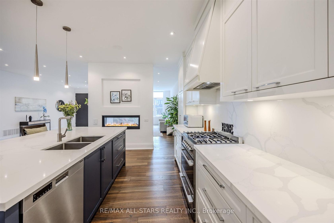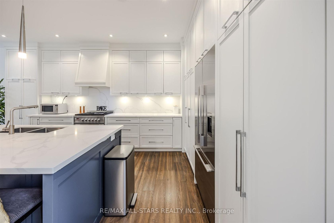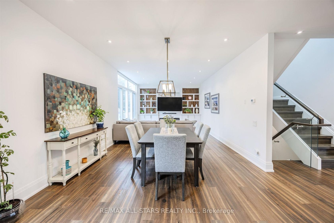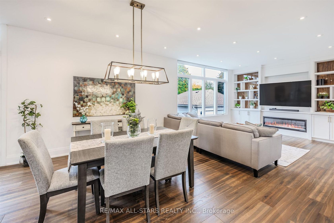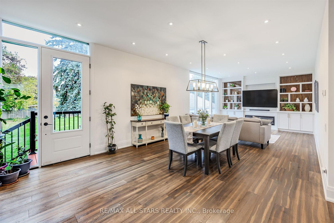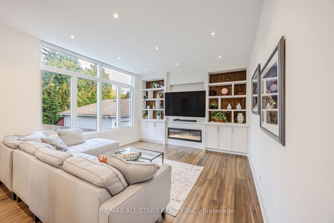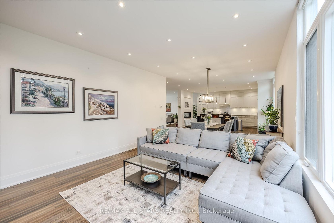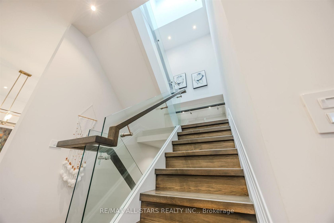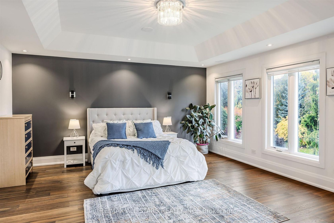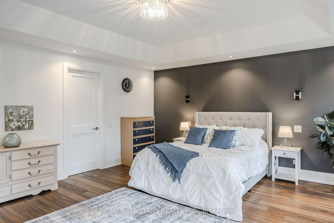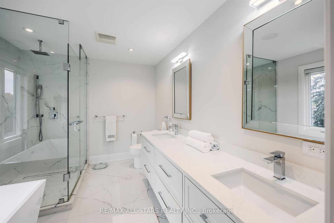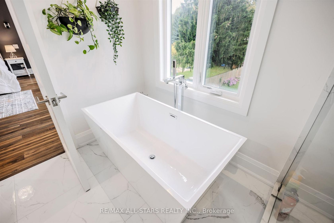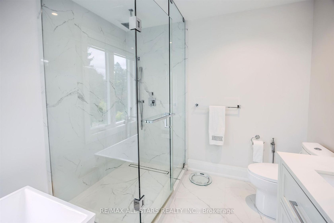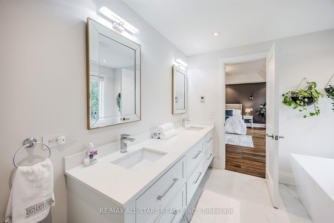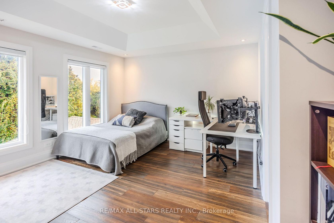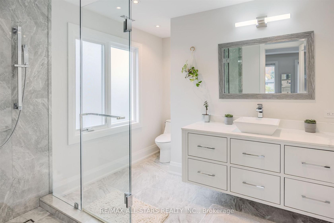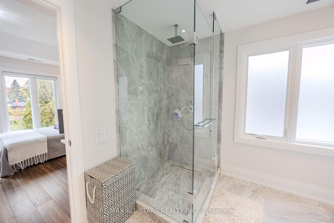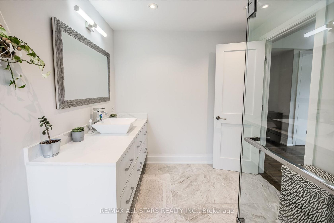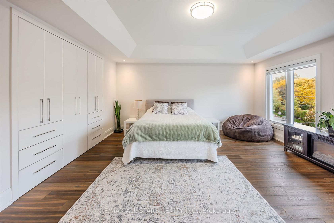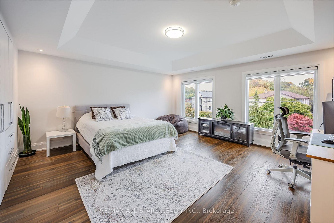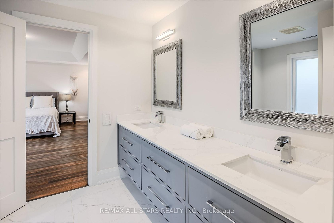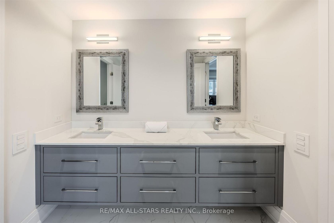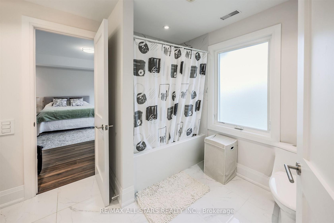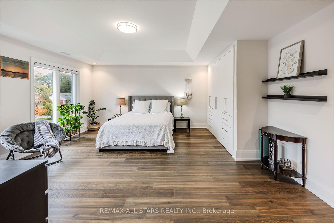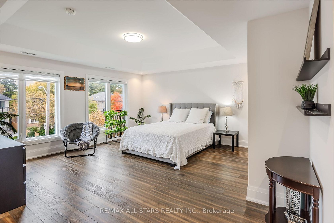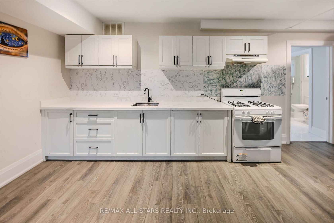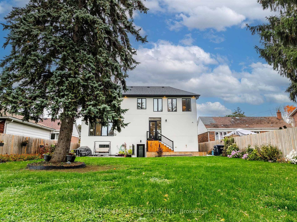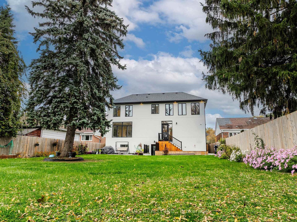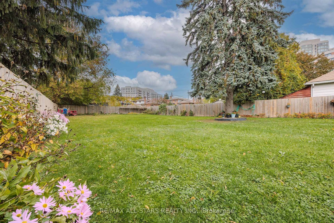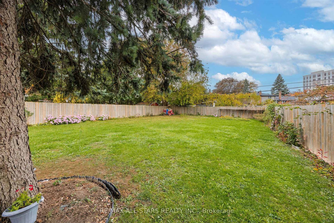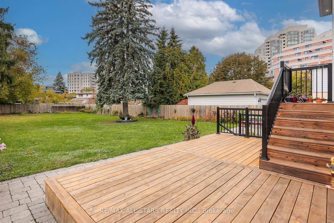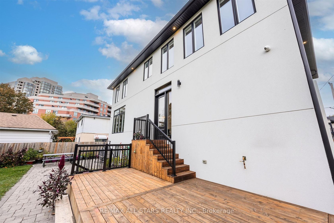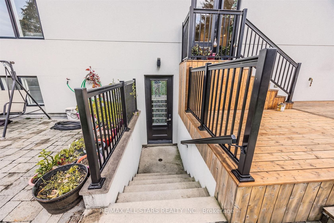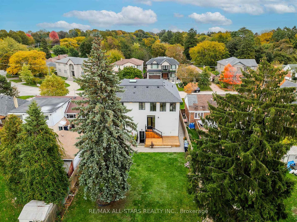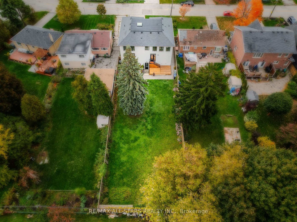44 Muir Drive, Scarborough Village, Toronto (E12480389)
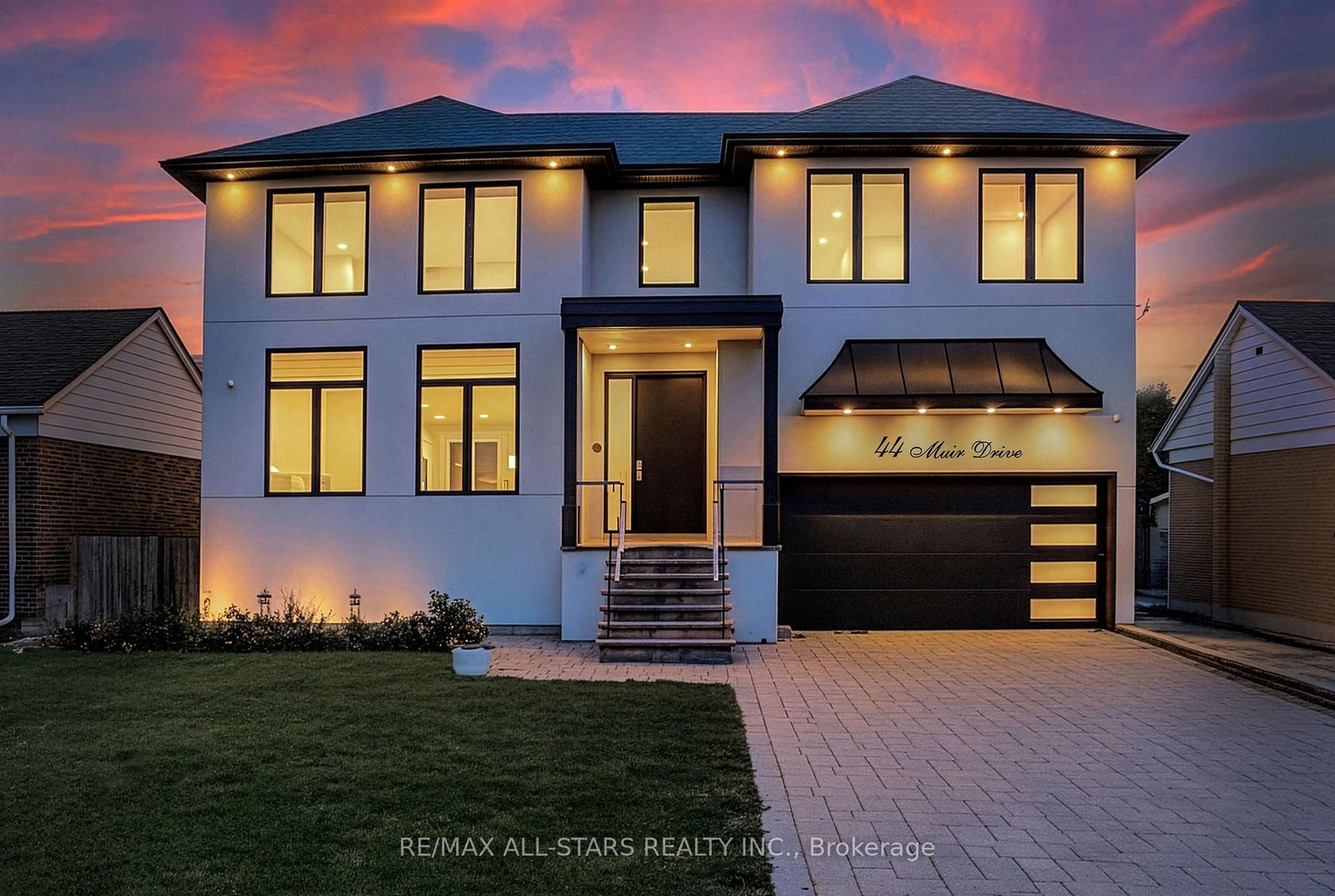
$1,749,000
44 Muir Drive
Scarborough Village
Toronto
basic info
4 Bedrooms, 5 Bathrooms
Size: 3,000 sqft
Lot: 10,723 sqft
(54.00 ft X 198.58 ft)
MLS #: E12480389
Property Data
Taxes: $9,931 (2025)
Parking: 6 Attached
Virtual Tour
Detached in Scarborough Village, Toronto, brought to you by Loree Meneguzzi
Welcome to 44 Muir Drive - a stunning, move-in-ready 4-bedroom executive residence that perfectly blends contemporary design with luxurious comfort. Boasting a sleek modern stucco façade and an attached double-car garage, this custom home offers approximately 3,288 sq. ft. of ABOVE-GRADE living space, thoughtfully designed for elevated family living. Step inside to discover a bright, open-concept main floor featuring a family room complete with custom built-ins and a two-way fireplace that adds warmth and ambiance-perfect for both relaxed evenings and elegant entertaining. At the heart of it all is the gourmet kitchen, where a large centre island serves as both a functional workspace and a welcoming space for gatherings. Equipped with stainless steel appliances and ample cabinetry, this kitchen is truly a chef's dream. The second floor features a skylight, FOUR OVERSIZED bedrooms, each designed with comfort and privacy in mind. Coffered ceilings add a touch of architectural elegance, while en-suite and semi-ensuite bathrooms offer convenience. The finished walk-up basement features a kitchenette, bathroom and additional rooms, providing a versatile space. Situated on a generous 54 x 198-foot lot, the expansive backyard offers endless possibilities-from hosting summer gatherings to creating your dream outdoor retreat. Located in a superb family-friendly neighbourhood, just a short walk to the Scarborough Bluffs, waterfront parks, and scenic nature trails, this wonderful home offers a blend of tranquillity, SPACE, and modern living.
Listed by RE/MAX ALL-STARS REALTY INC..
 Brought to you by your friendly REALTORS® through the MLS® System, courtesy of Brixwork for your convenience.
Brought to you by your friendly REALTORS® through the MLS® System, courtesy of Brixwork for your convenience.
Disclaimer: This representation is based in whole or in part on data generated by the Brampton Real Estate Board, Durham Region Association of REALTORS®, Mississauga Real Estate Board, The Oakville, Milton and District Real Estate Board and the Toronto Real Estate Board which assumes no responsibility for its accuracy.
Want To Know More?
Contact Loree now to learn more about this listing, or arrange a showing.
specifications
| type: | Detached |
| style: | 2-Storey |
| taxes: | $9,931 (2025) |
| bedrooms: | 4 |
| bathrooms: | 5 |
| frontage: | 54.00 ft |
| lot: | 10,723 sqft |
| sqft: | 3,000 sqft |
| parking: | 6 Attached |
