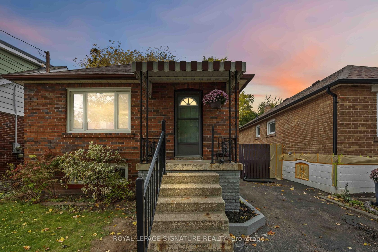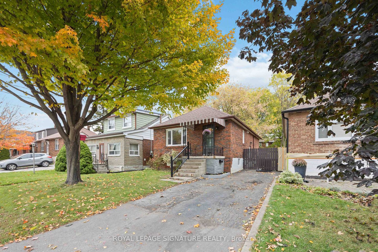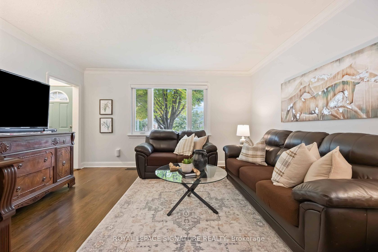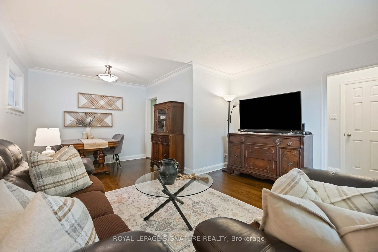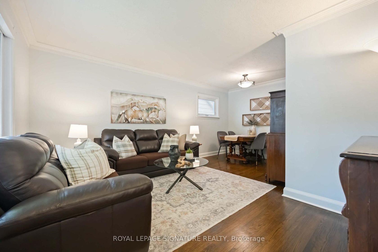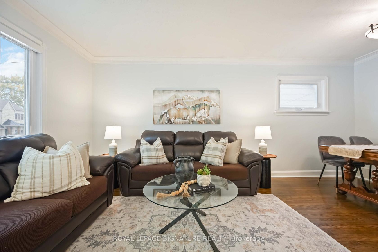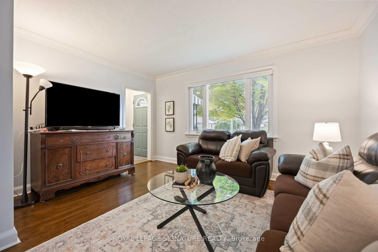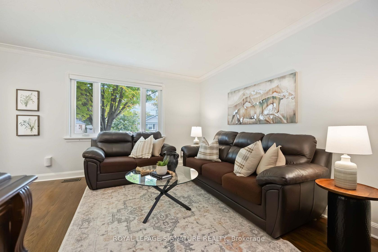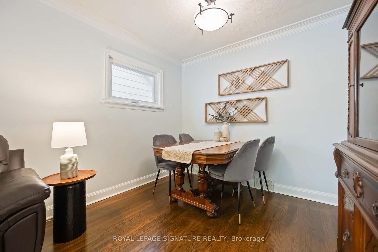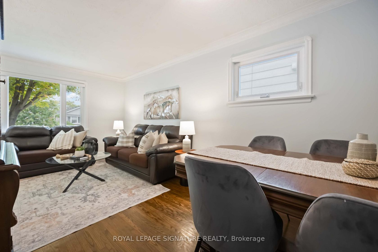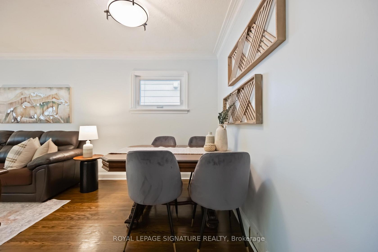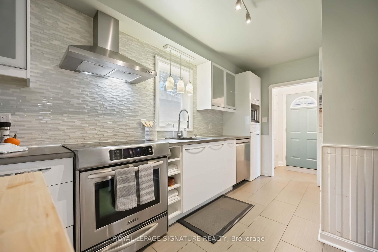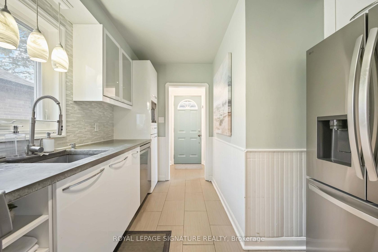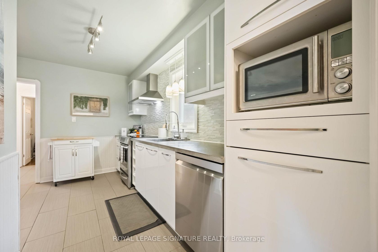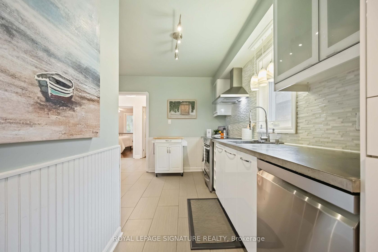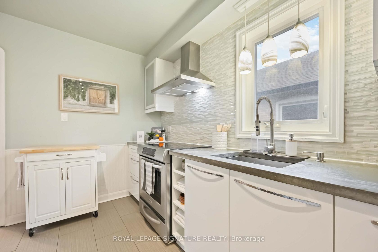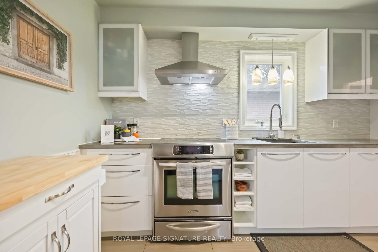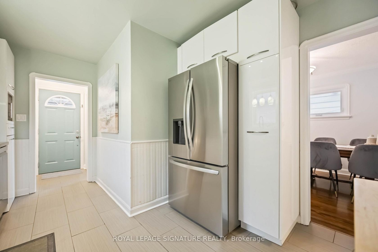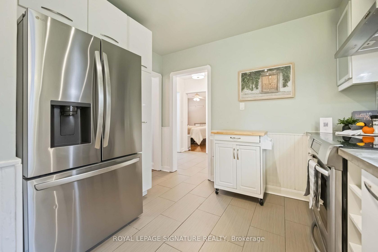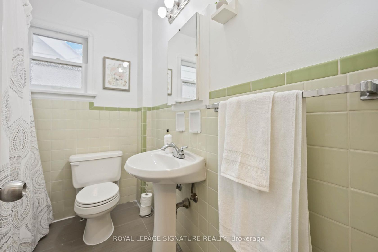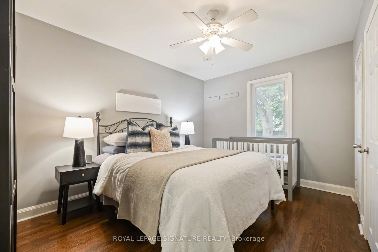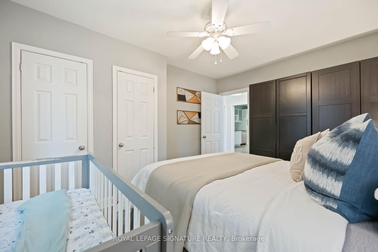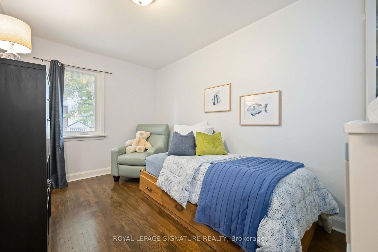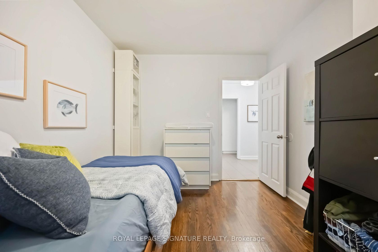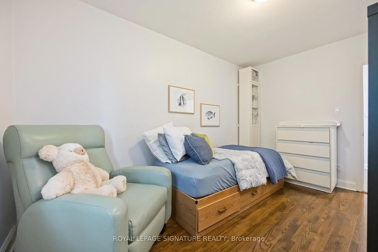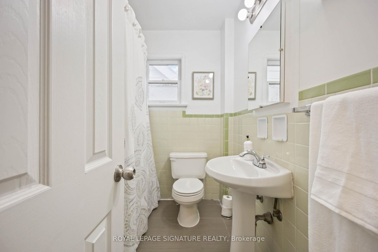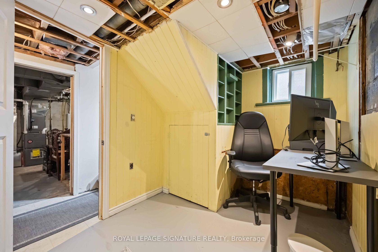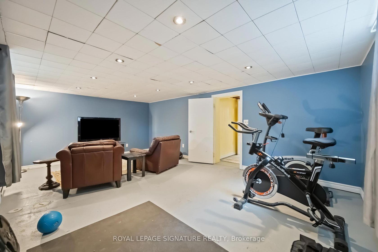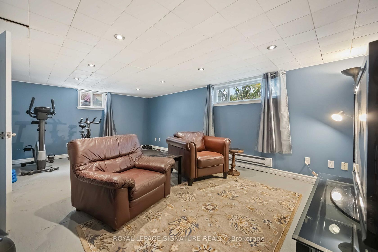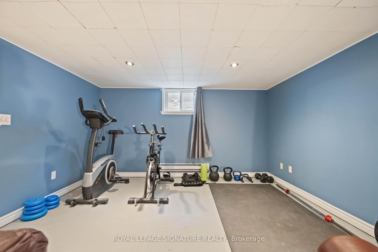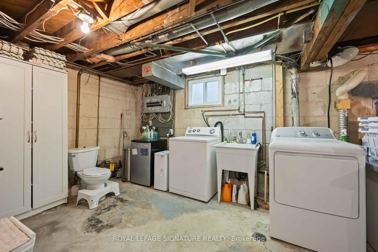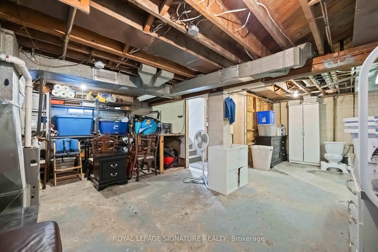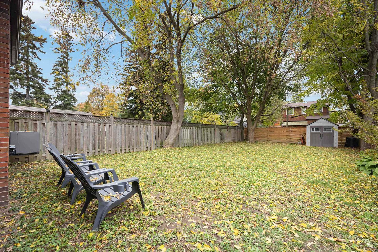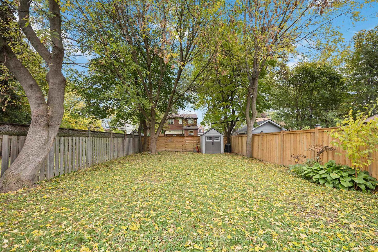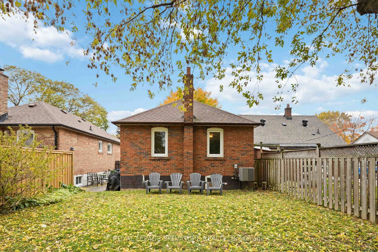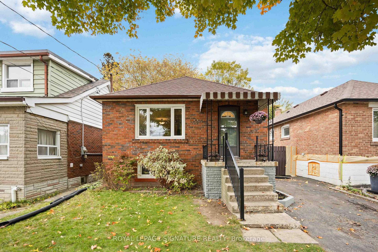101 Sharpe Street, Cliffside, Toronto (E12487872)
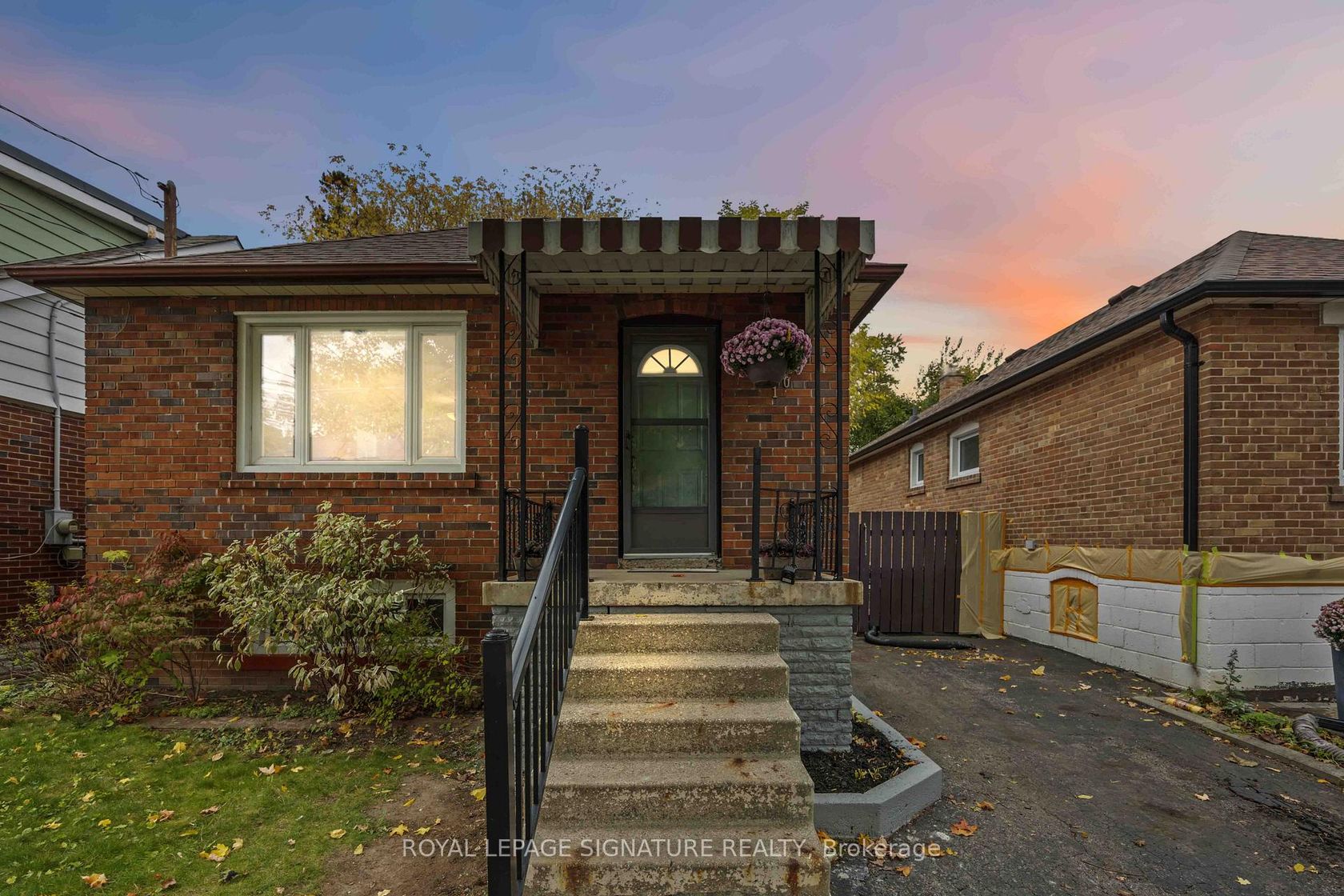
$699,000
101 Sharpe Street
Cliffside
Toronto
basic info
2 Bedrooms, 1 Bathrooms
Size: 700 sqft
Lot: 4,171 sqft
(33.50 ft X 124.50 ft)
MLS #: E12487872
Property Data
Taxes: $4,109 (2025)
Parking: 2 Parking(s)
Virtual Tour
Detached in Cliffside, Toronto, brought to you by Loree Meneguzzi
Welcome to 101 Sharpe Street - a charming bungalow with heart, comfort, and incredible convenience.This beautifully maintained 2-bedroom home offers the perfect blend of warmth and opportunity. Whether you're a first-time buyer, downsizer, or investor, you'll fall in love with this quiet, family-friendly street just steps from the Scarborough GO Station-making your commute to downtown Toronto under 20 minutes!Inside, discover a bright and functional layout with inviting principal rooms, a spacious kitchen, and two cozy bedrooms that make everyday living effortless. The partially finished basement with a separate entrance adds flexibility for an in-law suite, home office, gym, or creative space-the choice is yours.Step outside and enjoy your private backyard retreat, complete with space for summer BBQs, quiet morning coffees, or evenings unwinding under the stars.Families will love being within walking distance to John A. Leslie Public School and the highly regarded R.H. King Academy, along with nearby green spaces like Natal Park and Sandown Park-perfect for weekend picnics, walks, or playtime.With schools, parks, shops, and transit all close by, 101 Sharpe Street delivers the ideal balance of city convenience and small-neighbourhood charm. Don't miss your chance to call this sweet bungalow home!
Listed by ROYAL LEPAGE SIGNATURE REALTY.
 Brought to you by your friendly REALTORS® through the MLS® System, courtesy of Brixwork for your convenience.
Brought to you by your friendly REALTORS® through the MLS® System, courtesy of Brixwork for your convenience.
Disclaimer: This representation is based in whole or in part on data generated by the Brampton Real Estate Board, Durham Region Association of REALTORS®, Mississauga Real Estate Board, The Oakville, Milton and District Real Estate Board and the Toronto Real Estate Board which assumes no responsibility for its accuracy.
Want To Know More?
Contact Loree now to learn more about this listing, or arrange a showing.
specifications
| type: | Detached |
| style: | Bungalow |
| taxes: | $4,109 (2025) |
| bedrooms: | 2 |
| bathrooms: | 1 |
| frontage: | 33.50 ft |
| lot: | 4,171 sqft |
| sqft: | 700 sqft |
| parking: | 2 Parking(s) |
