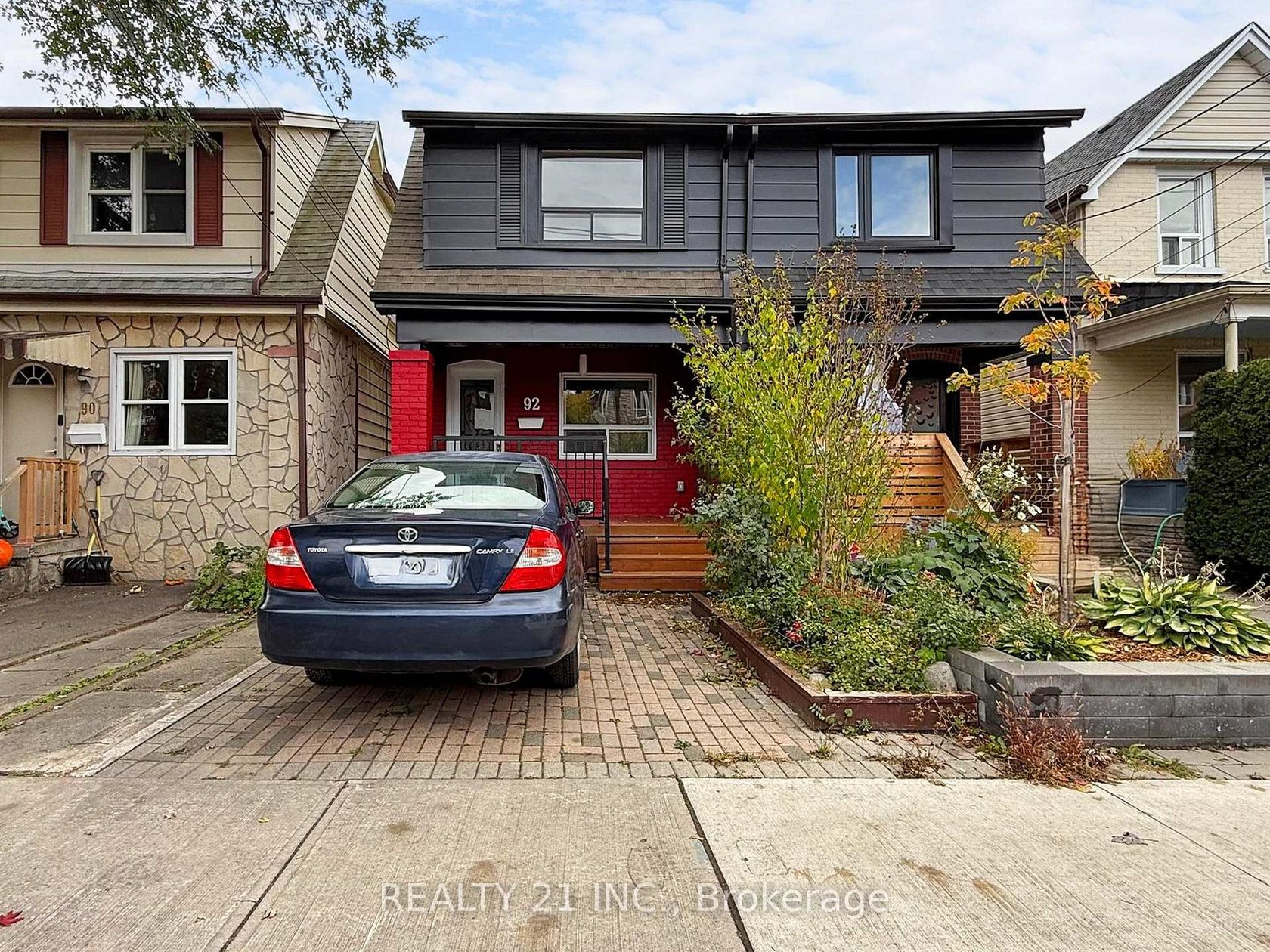92 King Edward Ave Avenue, Lumsden, Toronto (E12491916)

$1,025,000
92 King Edward Ave Avenue
Lumsden
Toronto
basic info
3 Bedrooms, 3 Bathrooms
Size: 700 sqft
Lot: 1,998 sqft
(15.81 ft X 126.37 ft)
MLS #: E12491916
Property Data
Taxes: $4,013 (2024)
Parking: 1 Parking(s)
Virtual Tour
Semi-Detached in Lumsden, Toronto, brought to you by Loree Meneguzzi
4 Bedroom Semi-Detached Home On A Quiet Family-Friendly Street at Woodbine and Danforth-Lumsden with a parking. 8 Mins Walk from Woodbine Subway, This Move-In Ready Home Features a Large New Kitchen With New Countertops, Breakfast counter, Basement With Separate Entrance, Private Backyard .New/Newer Appliances. Renovated using custom items. Finished Basement. New outdoors and windows. Engineered Hardwood floor in the main floor, LED pot lights and Light fixtures. Open concept family and kitchen with new appliances, stove, quartz counter, Closet in all rooms, new laundry. Total of 3 Washrooms & 4 Bedrooms. Hi efficiency New AC, fenced backyard. Basement has potential for Rental Income. Amazing Neighbourhood, Gledhill P.S. 2 Mins Walk (French Immersion or English option), Shops, Restaurants, Farmers Markets All In Easy Walking Distance. Upgraded till listing. **EXTRAS** Backyard Big Storage house. Amazing backyard.
Listed by REALTY 21 INC..
 Brought to you by your friendly REALTORS® through the MLS® System, courtesy of Brixwork for your convenience.
Brought to you by your friendly REALTORS® through the MLS® System, courtesy of Brixwork for your convenience.
Disclaimer: This representation is based in whole or in part on data generated by the Brampton Real Estate Board, Durham Region Association of REALTORS®, Mississauga Real Estate Board, The Oakville, Milton and District Real Estate Board and the Toronto Real Estate Board which assumes no responsibility for its accuracy.
Want To Know More?
Contact Loree now to learn more about this listing, or arrange a showing.
specifications
| type: | Semi-Detached |
| style: | 2-Storey |
| taxes: | $4,013 (2024) |
| bedrooms: | 3 |
| bathrooms: | 3 |
| frontage: | 15.81 ft |
| lot: | 1,998 sqft |
| sqft: | 700 sqft |
| parking: | 1 Parking(s) |


































































































