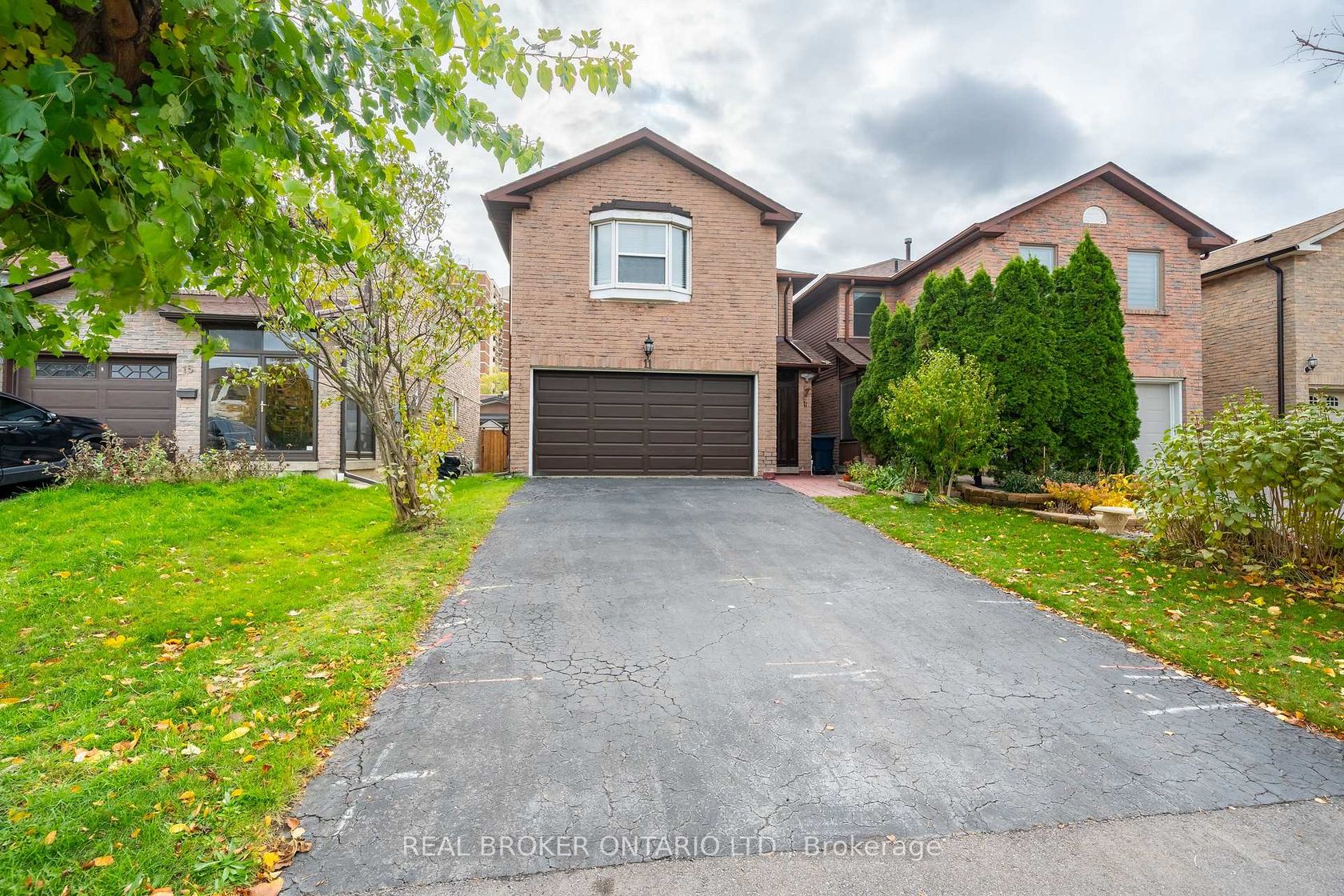11 Blue Lagoon Court, Eglinton East, Toronto (E12502356)

$999,000
11 Blue Lagoon Court
Eglinton East
Toronto
basic info
4 Bedrooms, 3 Bathrooms
Size: 1,500 sqft
Lot: 2,594 sqft
(28.28 ft X 91.72 ft)
MLS #: E12502356
Property Data
Built: 3150
Taxes: $4,170.10 (2025)
Parking: 5.5 Attached
Virtual Tour
Detached in Eglinton East, Toronto, brought to you by Loree Meneguzzi
Rarely offered family home tucked away on a quiet cul-de-sac in prime Scarborough, where a strong sense of community is present and neighbours look out for one another and are ready to lend a hand! This much-loved and very charming family home is waiting for you to move in! Wonderful main-floor layout with a combined living & dining room - perfect for entertaining & family gatherings. Living room with a walk-out to the backyard and onto your very own deck, where you can BBQ all year round under cover! The spacious eat-in kitchen is waiting for your personal touches & offers a busy family lots of space for family dinners! The second floor is impressive, bright and offers 4 generously sized bedrooms! The lovely primary suite is spacious and functional with its own ensuite! The 3 other bedrooms offer great space for growing families and/or multiple generational living. An additional 5-piece bathroom upstairs for the kids to share! The lower level offers flexibility for overnight guests, the in-laws, working from home, or simply a fantastic place for the kids to play! This home offers first-time buyers the opportunity to get into the market and make this home truly their own. No car? No problem! This unbeatable location is just a short walk to Eglinton, where you will find all of the amenities and conveniences within a short walk or drive! Metro, Home Depot, Tim Horton's, an abundance of grocery stores nearby, restaurants, take-out, and so much more.
Listed by REAL BROKER ONTARIO LTD..
 Brought to you by your friendly REALTORS® through the MLS® System, courtesy of Brixwork for your convenience.
Brought to you by your friendly REALTORS® through the MLS® System, courtesy of Brixwork for your convenience.
Disclaimer: This representation is based in whole or in part on data generated by the Brampton Real Estate Board, Durham Region Association of REALTORS®, Mississauga Real Estate Board, The Oakville, Milton and District Real Estate Board and the Toronto Real Estate Board which assumes no responsibility for its accuracy.
Want To Know More?
Contact Loree now to learn more about this listing, or arrange a showing.
specifications
| type: | Detached |
| style: | 2-Storey |
| taxes: | $4,170.10 (2025) |
| bedrooms: | 4 |
| bathrooms: | 3 |
| frontage: | 28.28 ft |
| lot: | 2,594 sqft |
| sqft: | 1,500 sqft |
| parking: | 5.5 Attached |




















































































