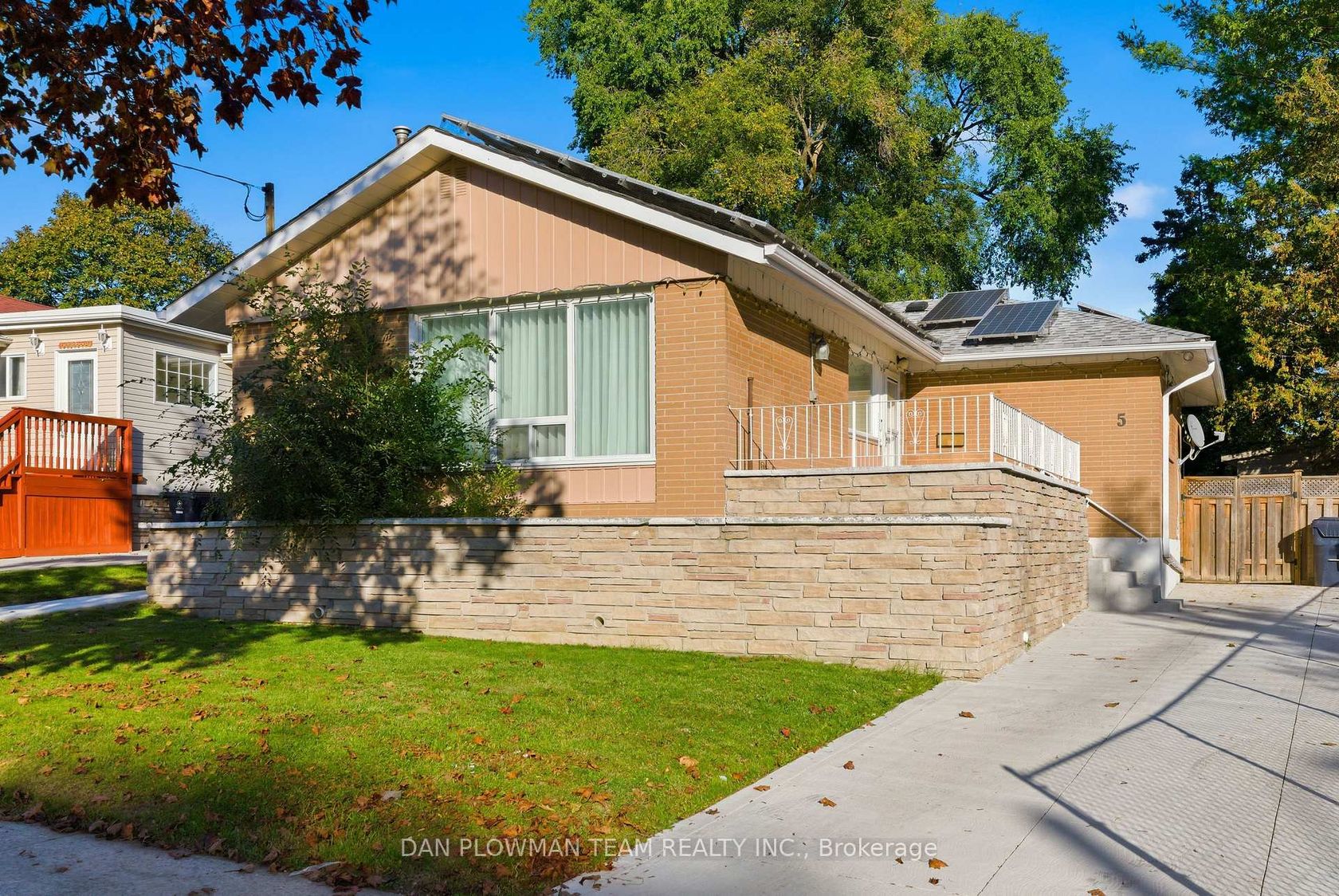5 Lakeland Crescent, Woburn, Toronto (E12502560)

$750,000
5 Lakeland Crescent
Woburn
Toronto
basic info
2 Bedrooms, 2 Bathrooms
Size: 700 sqft
Lot: 5,813 sqft
(45.00 ft X 126.50 ft)
MLS #: E12502560
Property Data
Built: 5199
Taxes: $3,808.14 (2025)
Parking: 3 Parking(s)
Virtual Tour
Detached in Woburn, Toronto, brought to you by Loree Meneguzzi
Discover The Perfect Combination Of Charm, Flexibility, And Convenience In This Lovely Raised Bungalow. Freshly Painted And Meticulously Maintained, This Home Offers A Fantastic Opportunity For Both Families And Investors. Step Onto The Main Floor And Be Greeted By A Beautiful, Sun-Drenched Living Room. It Features A Cozy Electric Fireplace Set Against A Striking Feature Wall And A Large Bay Window That Floods The Space With Natural Light. The Original Three-Bedroom Layout Has Been Cleverly Converted Into Two Spacious, King-Sized Bedrooms, Offering Extra Comfort And Room. This Setup Is Easily Reversed, Giving You The Flexibility To Convert It Back To Three Bedrooms To Suit Your Family's Needs. The Functional Kitchen Includes A Convenient Side Entrance, Making Groceries Or Quick Trips To The Backyard A Breeze.The Finished Basement Dramatically Expands Your Living Space And Offers Exceptional Potential! It Features A Huge Recreation Room, Two Additional Large Bedrooms, And A Full Washroom. With Its Separate Side Entrance Potential, The Lower Level Is Perfectly Set Up For An In-Law Suite Or A Fantastic Space For Older Children Or Guests. Location Is Everything, And This Home Delivers! You'll Be Situated Close To All Essential Amenities, Including Excellent Schools, Major Shopping Centers, And Public Transit. Commuting Is Easy With Quick Access To Nearby Highways.This Is A Versatile Property Ready For Its Next Owner To Enjoy!
Listed by DAN PLOWMAN TEAM REALTY INC..
 Brought to you by your friendly REALTORS® through the MLS® System, courtesy of Brixwork for your convenience.
Brought to you by your friendly REALTORS® through the MLS® System, courtesy of Brixwork for your convenience.
Disclaimer: This representation is based in whole or in part on data generated by the Brampton Real Estate Board, Durham Region Association of REALTORS®, Mississauga Real Estate Board, The Oakville, Milton and District Real Estate Board and the Toronto Real Estate Board which assumes no responsibility for its accuracy.
Want To Know More?
Contact Loree now to learn more about this listing, or arrange a showing.
specifications
| type: | Detached |
| style: | Bungalow |
| taxes: | $3,808.14 (2025) |
| bedrooms: | 2 |
| bathrooms: | 2 |
| frontage: | 45.00 ft |
| lot: | 5,813 sqft |
| sqft: | 700 sqft |
| parking: | 3 Parking(s) |






















































































