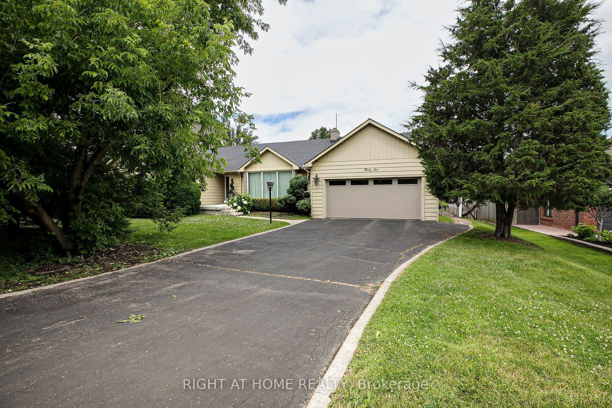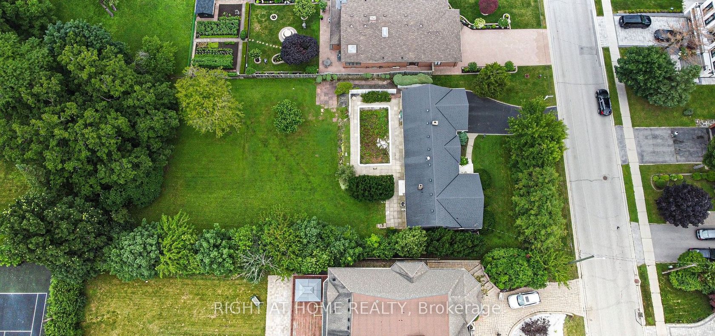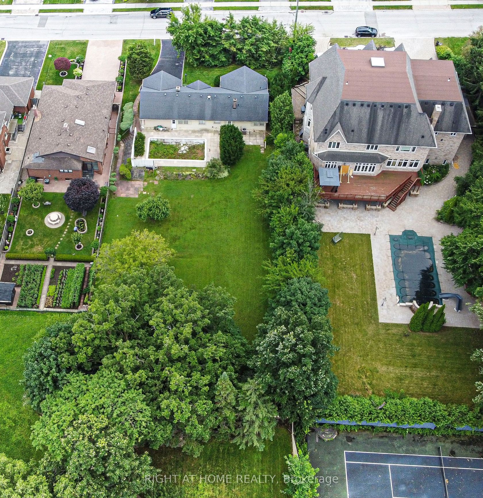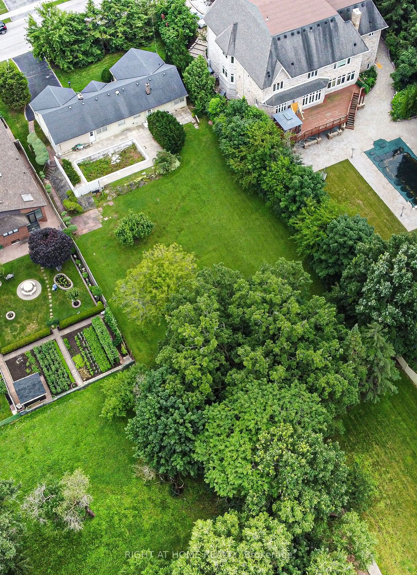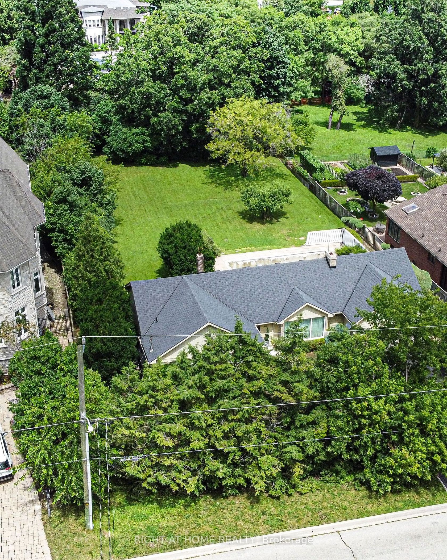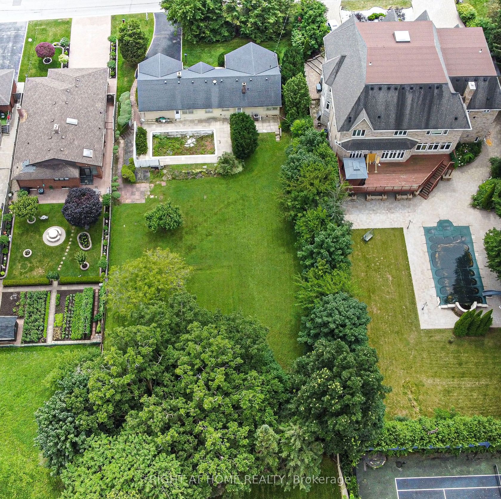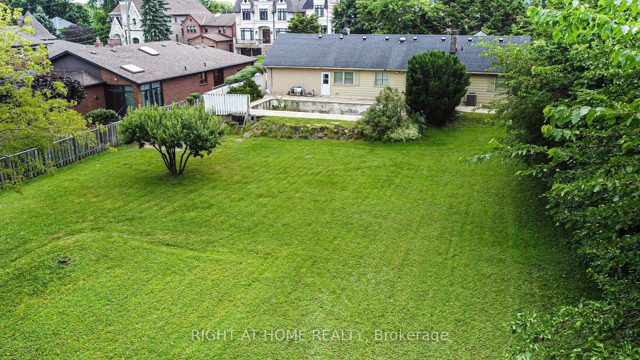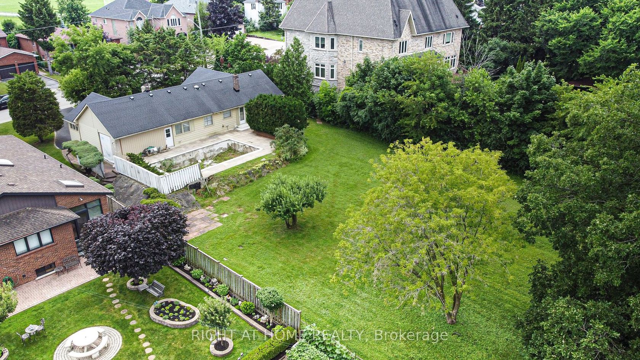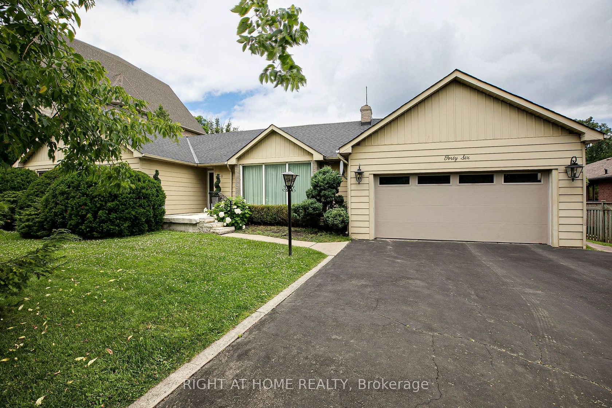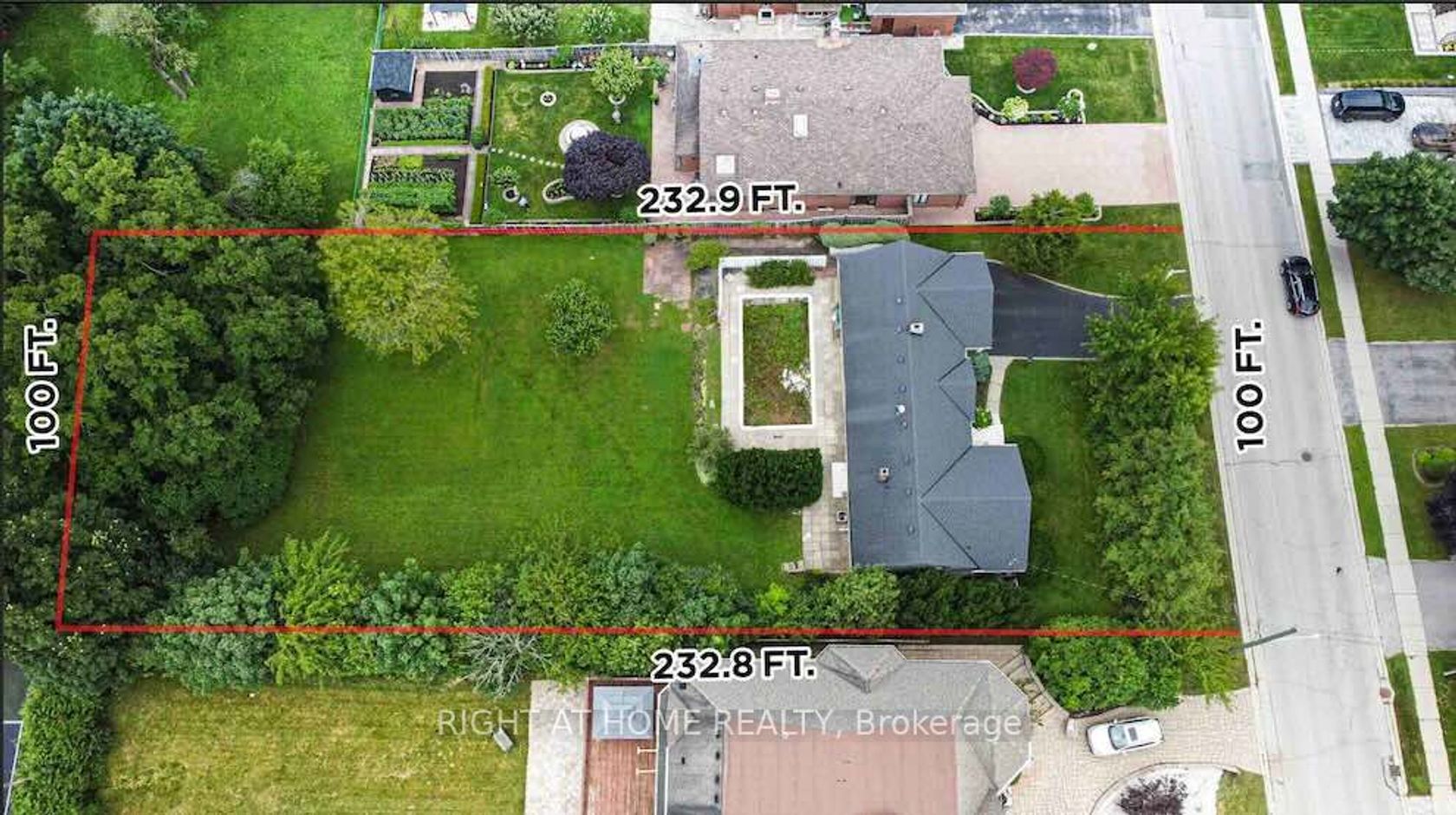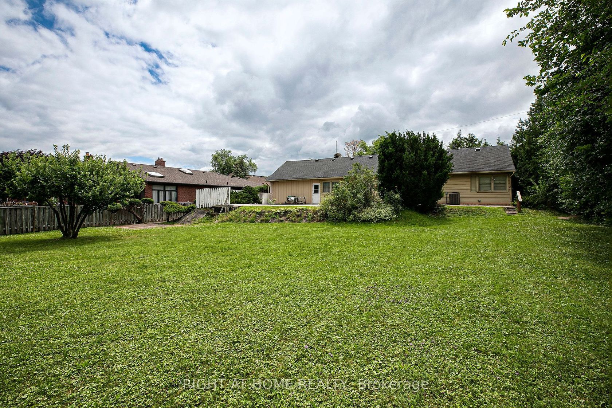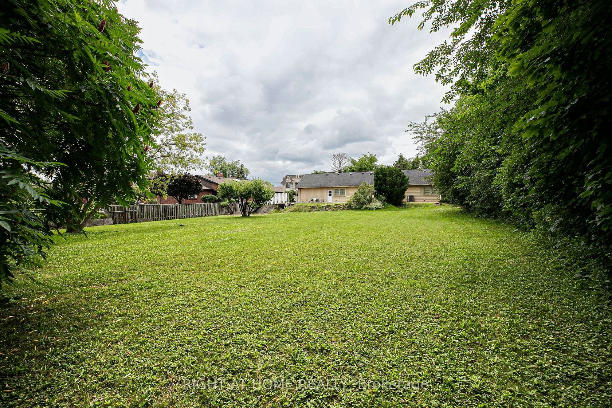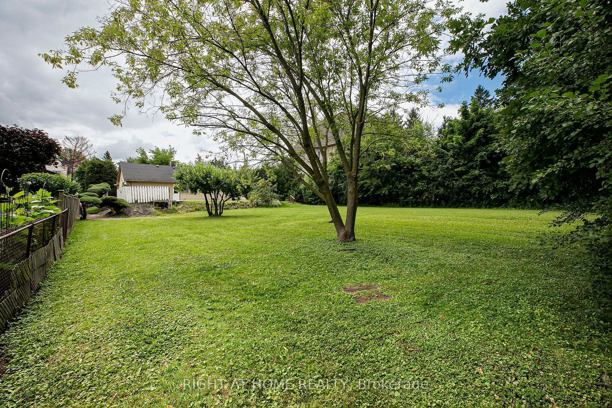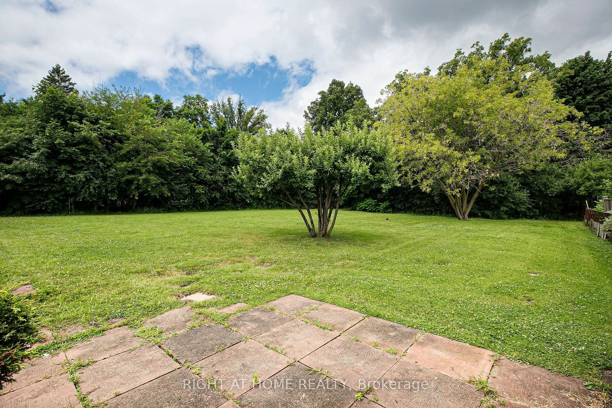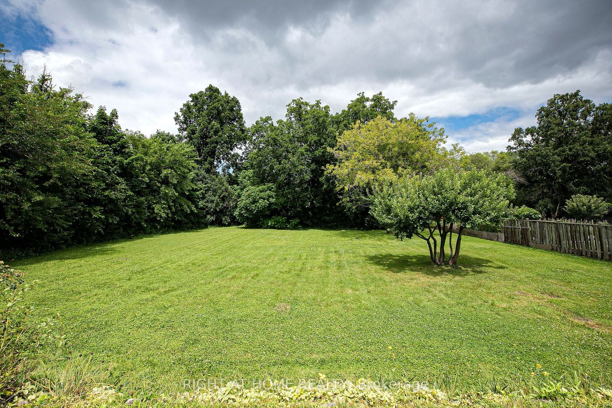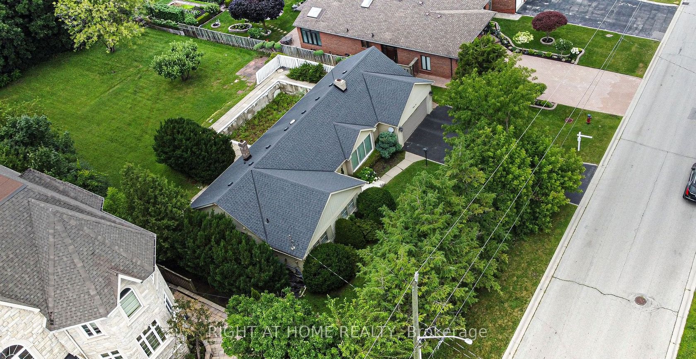46 Roosevelt Drive, South Richvale, Richmond Hill (N11997382)
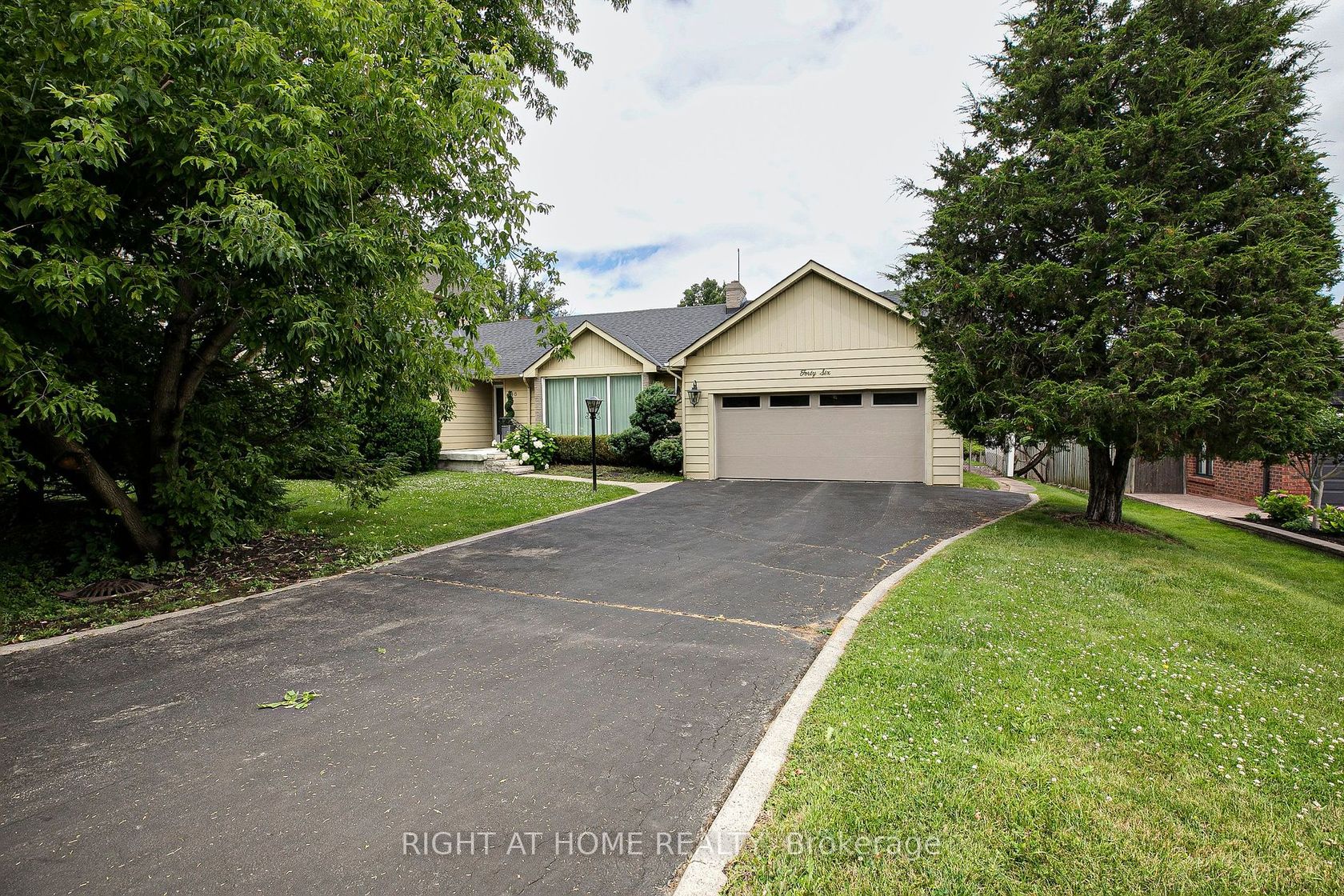
$4,588,000
46 Roosevelt Drive
South Richvale
Richmond Hill
basic info
3 Bedrooms, 2 Bathrooms
Size: 1,100 sqft
Lot: 23,280 sqft
(100.00 ft X 232.80 ft)
MLS #: N11997382
Property Data
Taxes: $10,757 (2024)
Parking: 6 Attached
Virtual Tour
Detached in South Richvale, Richmond Hill, brought to you by Loree Meneguzzi
Location, Location, Location! Large parcel of land, 1/2 acre lot available, in the exclusive community of South Richvale; located right off Yonge Street with quick access-routes to downtown Toronto and within minutes of the Shuttle to Pearson Airport, the 407, 404, hwy 7, Go transit, & Viva Transit. This old established neighbourhood is undergoing rapid change with the older homes being bought up and replaced with custom-built multi-million-dollar mansions. This is your chance to design the home of your dreams, inside and out and have a huge backyard-oasis for privacy, seclusion, and pleasure. The property is one of the few remaining large 1/2 acre lots available for sale in this prestigious South Richvale community, boasting 100 feet width x 232.8 feet depth; this lot could accommodate a magnificent stately Mansion on a 1/2 acre of prime real estate in South Richvale or the lot could be subdivided into two separate-1/4 acre estate lots. The area has the finest schools, - from all levels - the low, middle and high schools are within walking distance, quick access to U of T and York Univ, OCAD Univ, etc), There are several libraries, parks, restaurants of all flavours, 2 golf courses within a 10 minute drive, places of worship and multiple diversity and conveniences to shopping areas. The Subway is coming in 2030.
Listed by RIGHT AT HOME REALTY.
 Brought to you by your friendly REALTORS® through the MLS® System, courtesy of Brixwork for your convenience.
Brought to you by your friendly REALTORS® through the MLS® System, courtesy of Brixwork for your convenience.
Disclaimer: This representation is based in whole or in part on data generated by the Brampton Real Estate Board, Durham Region Association of REALTORS®, Mississauga Real Estate Board, The Oakville, Milton and District Real Estate Board and the Toronto Real Estate Board which assumes no responsibility for its accuracy.
Want To Know More?
Contact Loree now to learn more about this listing, or arrange a showing.
specifications
| type: | Detached |
| style: | Bungalow |
| taxes: | $10,757 (2024) |
| bedrooms: | 3 |
| bathrooms: | 2 |
| frontage: | 100.00 ft |
| lot: | 23,280 sqft |
| sqft: | 1,100 sqft |
| view: | Trees/Woods |
| kitchen: | 1 |
| parking: | 6 Attached |
