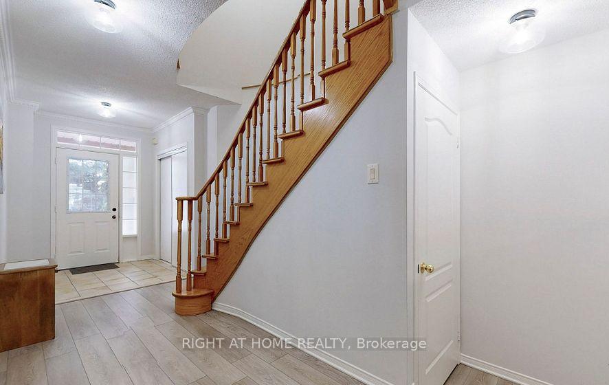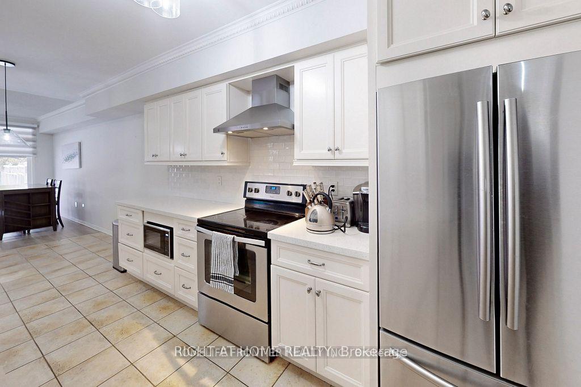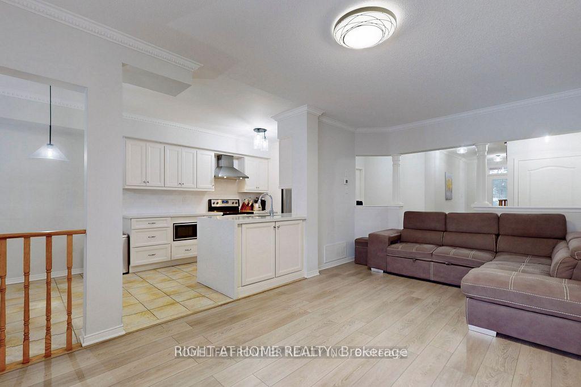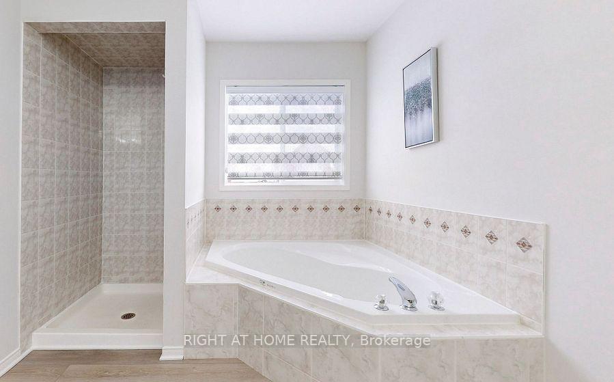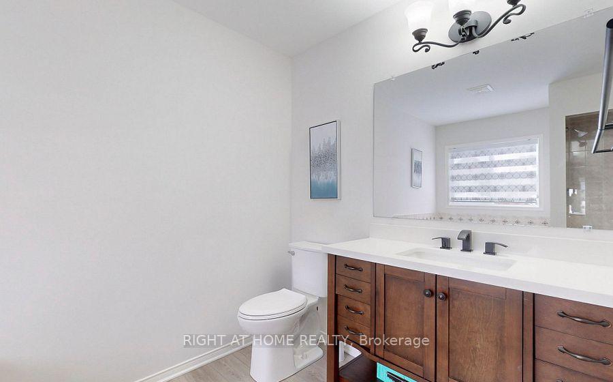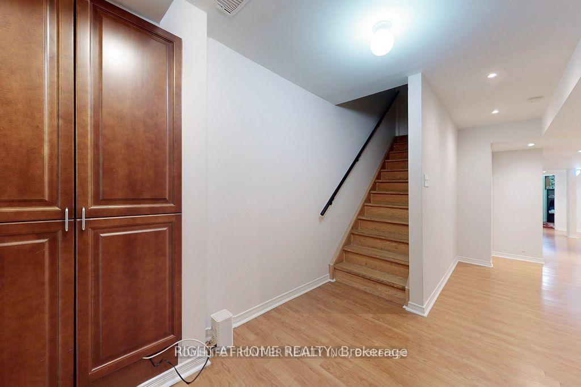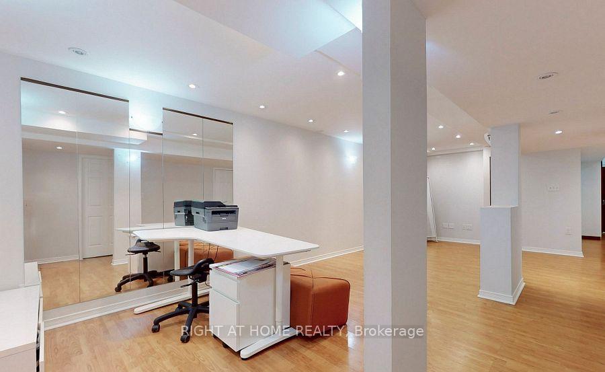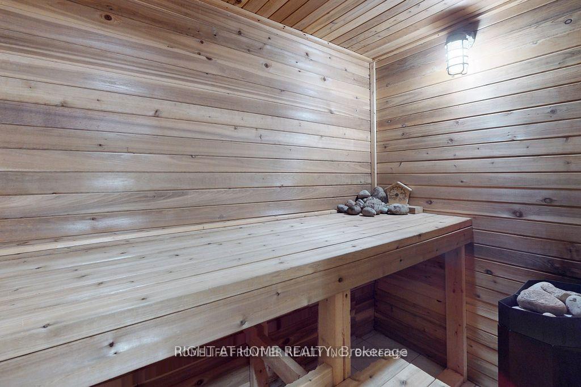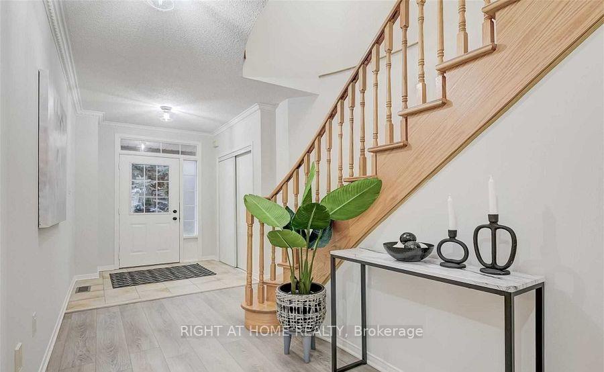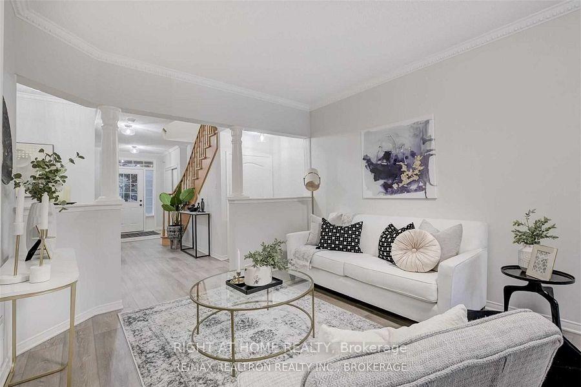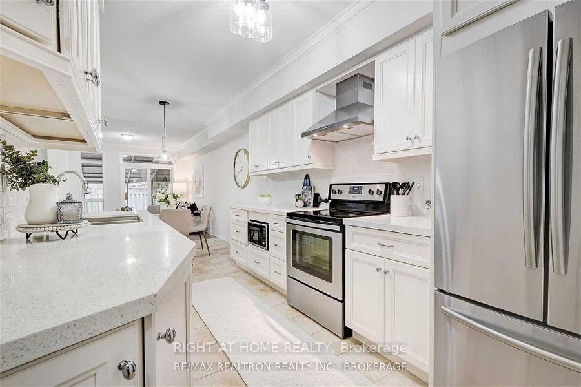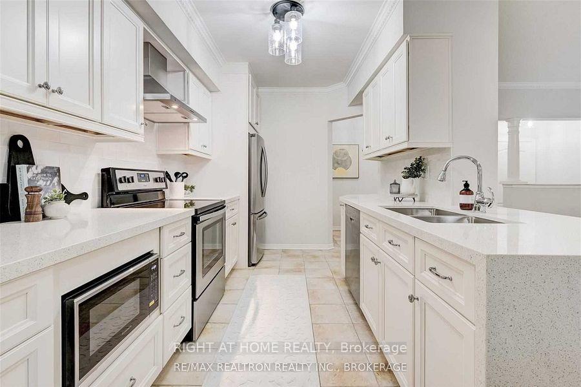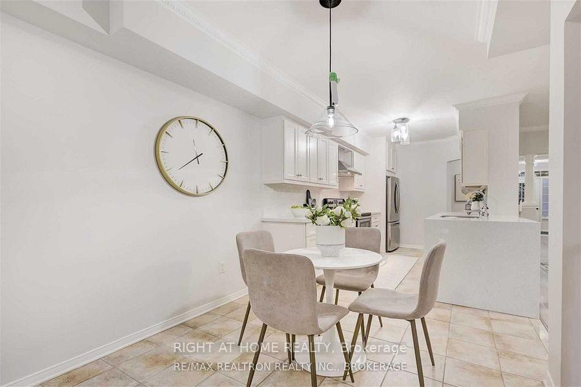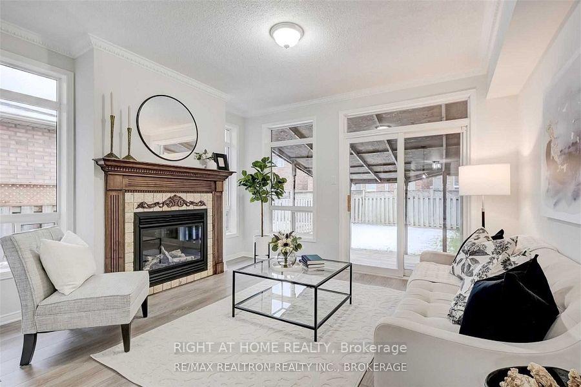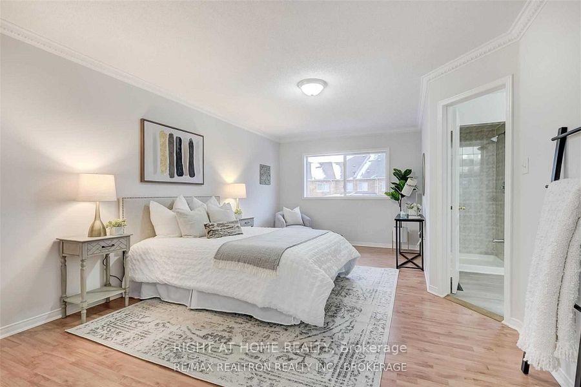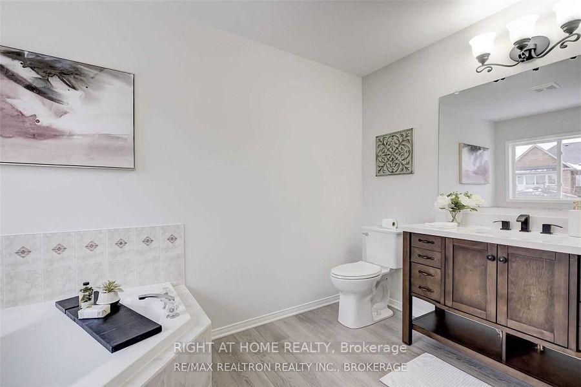28 Delfire Street, Maple, Vaughan (N12027626)

$1,289,000
28 Delfire Street
Maple
Vaughan
basic info
3 Bedrooms, 5 Bathrooms
Size: 1,500 sqft
Lot: 2,575 sqft
(20.00 ft X 128.74 ft)
MLS #: N12027626
Property Data
Taxes: $4,147.21 (2025)
Parking: 3 Built-In
Townhouse in Maple, Vaughan, brought to you by Loree Meneguzzi
Stunning Recently Renovated Freehold Townhome in Desirable Old Maple! This beautifully updated home offers nearly 1,800 sq. ft. of functional living space with a thoughtfully designed floor plan.Step into a brand-new Rockwood kitchen featuring waterfall stone countertops and stainless steel appliances -perfect for cooking and entertaining. The main floor boasts recently laid vinyl flooring, while the entire home has been painted in a designer-selected palette. Elegant crown mouldings throughout add a touch of sophistication. Bathrooms have been updated with modern vanities, adding to the homes stylish appeal.Enjoy the spacious finished basement, complete with a cedar sauna for ultimate relaxation. Outside, a covered wood deck provides the perfect spot for year-round enjoyment.This move-in-ready townhome is a rare find in Old Maple. Don't miss your chance to call it home! Mins To Hwy 400/407, New Hospital, Great Neighborhood, Steps to Schools, Parks, Mins To YRT Transit /Go Station/Vaughan Metro/Vaughan Mills & Wonderland, & Much More.
Listed by RIGHT AT HOME REALTY.
 Brought to you by your friendly REALTORS® through the MLS® System, courtesy of Brixwork for your convenience.
Brought to you by your friendly REALTORS® through the MLS® System, courtesy of Brixwork for your convenience.
Disclaimer: This representation is based in whole or in part on data generated by the Brampton Real Estate Board, Durham Region Association of REALTORS®, Mississauga Real Estate Board, The Oakville, Milton and District Real Estate Board and the Toronto Real Estate Board which assumes no responsibility for its accuracy.
Want To Know More?
Contact Loree now to learn more about this listing, or arrange a showing.
specifications
| type: | Townhouse |
| building: | 28 Delfire Street, Vaughan |
| style: | 2-Storey |
| taxes: | $4,147.21 (2025) |
| bedrooms: | 3 |
| bathrooms: | 5 |
| frontage: | 20.00 ft |
| lot: | 2,575 sqft |
| sqft: | 1,500 sqft |
| parking: | 3 Built-In |

