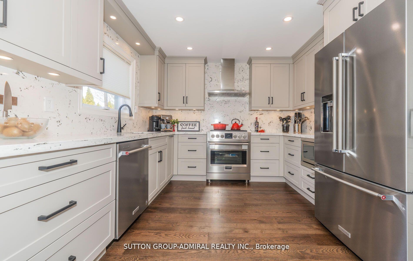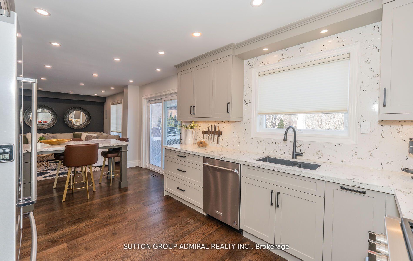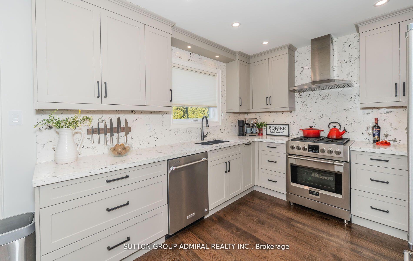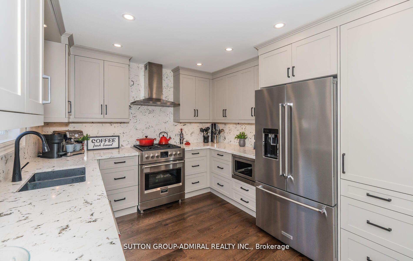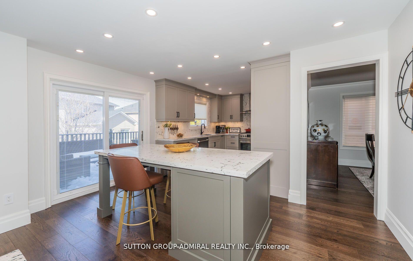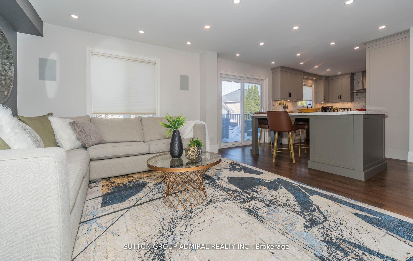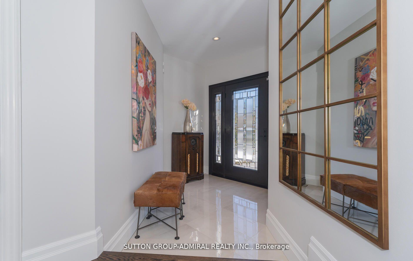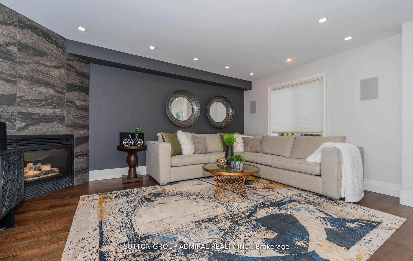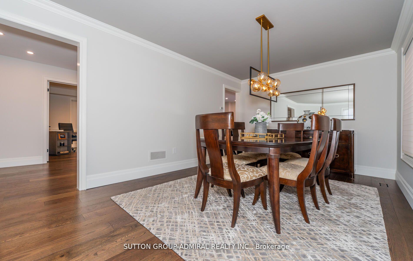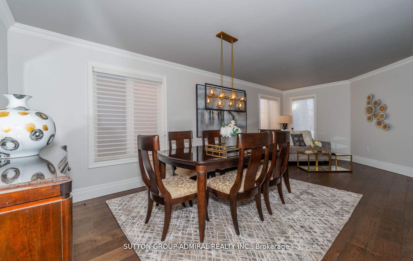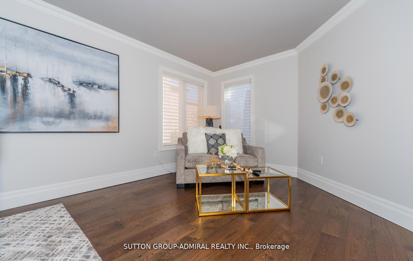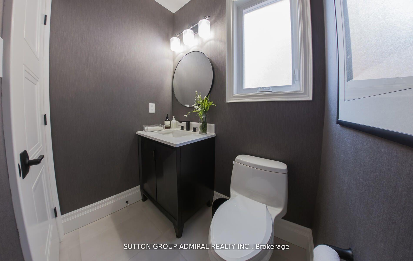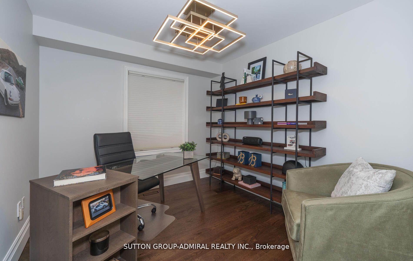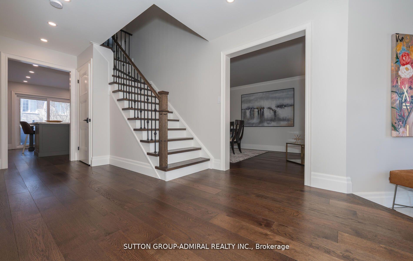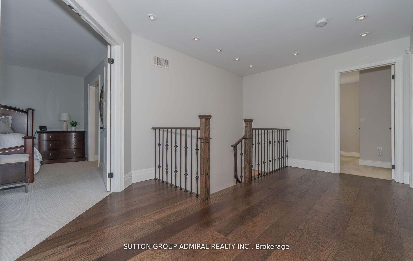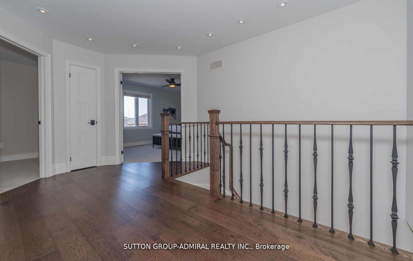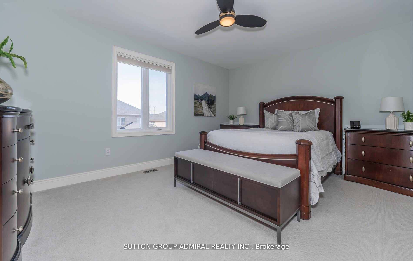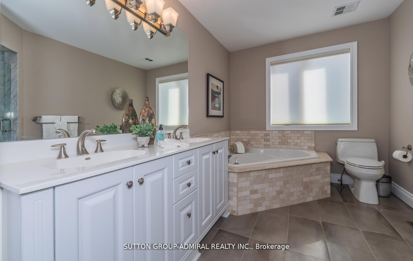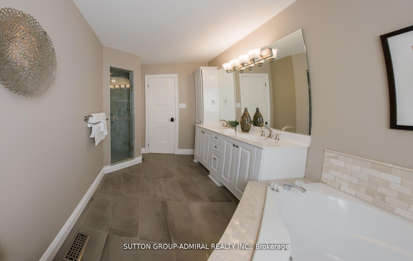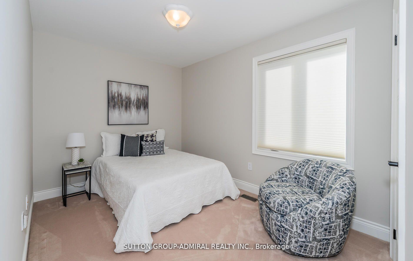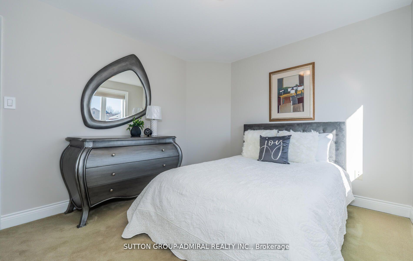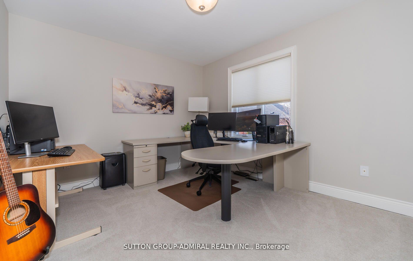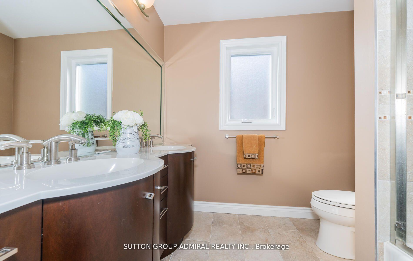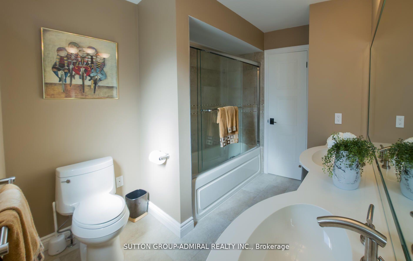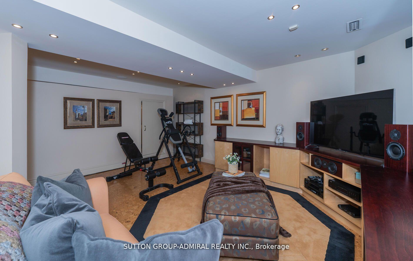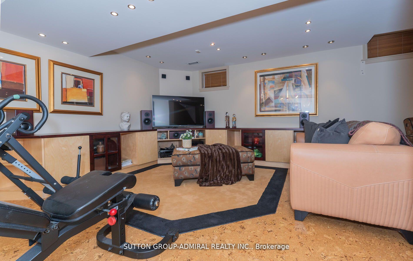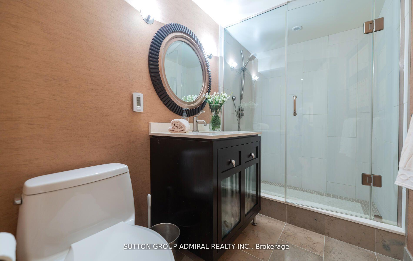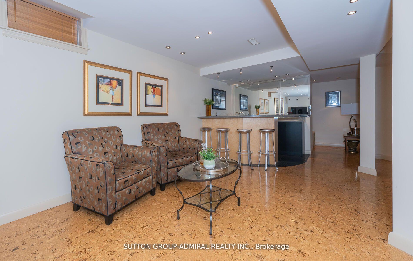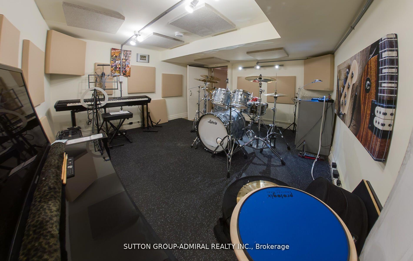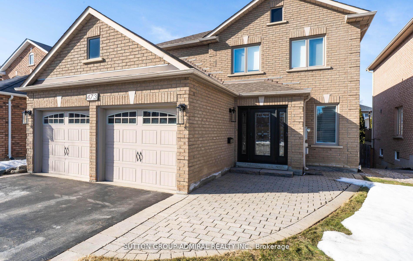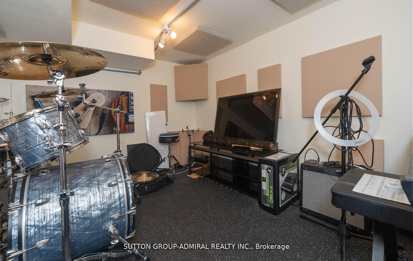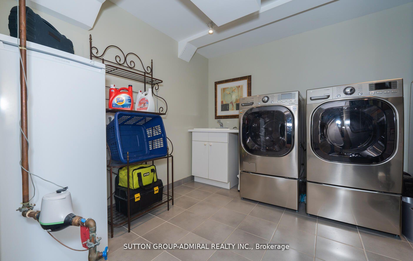473 HIGHCLIFFE Drive, Uplands, Vaughan (N12063617)

$1,899,000
473 HIGHCLIFFE Drive
Uplands
Vaughan
basic info
4 Bedrooms, 4 Bathrooms
Size: 2,000 sqft
Lot: 4,088 sqft
(41.13 ft X 99.40 ft)
MLS #: N12063617
Property Data
Taxes: $7,309.36 (2024)
Parking: 5 Attached
Virtual Tour
Detached in Uplands, Vaughan, brought to you by Loree Meneguzzi
Prime Bathurst Flamingo location! Spectacular Executive 4 bdrm, 4 bthrms home. Professionally redesigned & renovated in 2022. Custom design and high-end finishes thru-out: Wide-plank Oak hardwood floors, smooth ceilings, quartz counters, high baseboards, upgraded doors and hardware throughout. Windows (2020); Roof reshingled(2020); Furnace (2019). Bright and spacious, this house offers the elegance, beauty and functionality you have been waiting for! Open main floor concept large combined LR/DR main floor office, Gorgeous eat-in kitchen with walk-out to elevated deck overlooking family room. Well-proportioned primary bedroom, with 5 piece spa-like ensuite and walk-in closet + two other closets. Professionally finished basement featuring a private soundproof music/entertainment/game room, open concept rec room with wet bar. Custom design and high-end finishes throughout: plank oak hardwood floors, smooth ceilings, quartz counters, high baseboards, upgraded hardware. 2312 SQFT as per MPAC. Zoned for top schools. Steps to public transportation, Community Centre, shopping! 2 minute drive to Highways 7; ETR/407.
Listed by SUTTON GROUP-ADMIRAL REALTY INC..
 Brought to you by your friendly REALTORS® through the MLS® System, courtesy of Brixwork for your convenience.
Brought to you by your friendly REALTORS® through the MLS® System, courtesy of Brixwork for your convenience.
Disclaimer: This representation is based in whole or in part on data generated by the Brampton Real Estate Board, Durham Region Association of REALTORS®, Mississauga Real Estate Board, The Oakville, Milton and District Real Estate Board and the Toronto Real Estate Board which assumes no responsibility for its accuracy.
Want To Know More?
Contact Loree now to learn more about this listing, or arrange a showing.
specifications
| type: | Detached |
| style: | 2-Storey |
| taxes: | $7,309.36 (2024) |
| bedrooms: | 4 |
| bathrooms: | 4 |
| frontage: | 41.13 ft |
| lot: | 4,088 sqft |
| sqft: | 2,000 sqft |
| parking: | 5 Attached |
