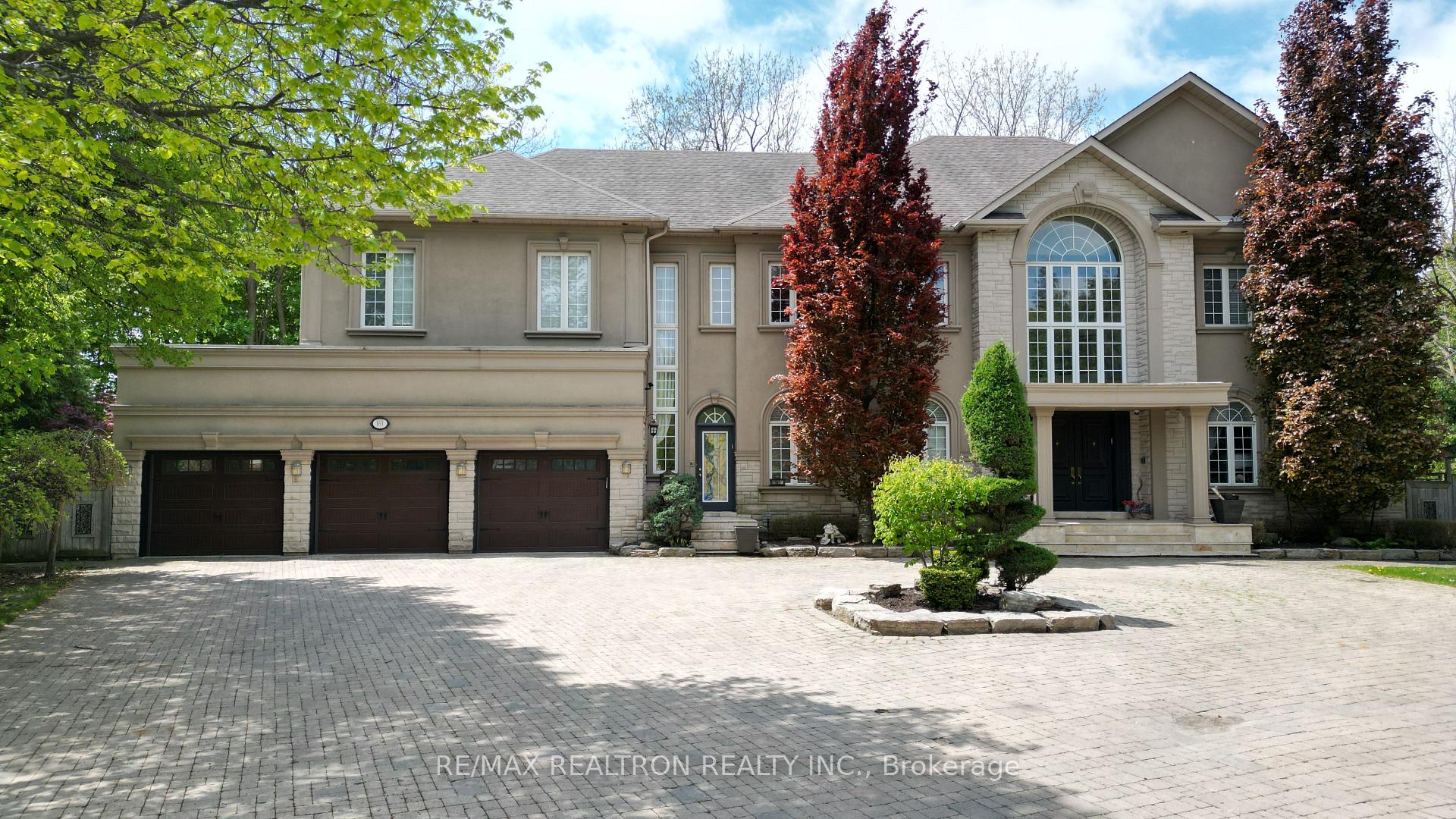161 Renaissance Court, Beverley Glen, Vaughan (N12157251)

$4,950,000
161 Renaissance Court
Beverley Glen
Vaughan
basic info
5 Bedrooms, 7 Bathrooms
Size: 5,000 sqft
MLS #: N12157251
Property Data
Taxes: $20,472 (2024)
Parking: 12 Attached
Virtual Tour
Detached in Beverley Glen, Vaughan, brought to you by Loree Meneguzzi
Welcome to an exceptional, rare offering on prestigious 'Renaissance Court'- a quiet, private cul-de-sac in Thornhill's most sought-after community. Sitting on a massive pie-shaped lot with over 200 feet of width at the back, this home offers approximately 10,000 sq. ft. of living space (6,650 above grade + 3,141 basement). The sun-filled southwest-facing backyard features a spectacular in-ground swimming pool surrounded by mature trees, creating your own private retreat.This grand residence features 5 spacious bedrooms and 7 bathrooms, with soaring 10'+ ceilings on the main level, a dramatic cathedral foyer, and two main-floor washrooms. A three-car garage, circular interlocked driveway, and a second service staircase provide both elegance and functionality. The expansive layout includes a potential main-floor in-law suite, open-concept living spaces, and quality finishes throughout, including 8' solid doors, granite floors, and a massive chef's kitchen island. Perfect for families, this home is located near top-rated schools, including French Immersion and Arts programs. From the cathedral picture window glass entry-way to the incredible backyard oasis, this home offers an unmatched combination of space, privacy, and luxury-a rare gem on a premium lot thats ideal for entertaining and family living.
Listed by RE/MAX REALTRON REALTY INC..
 Brought to you by your friendly REALTORS® through the MLS® System, courtesy of Brixwork for your convenience.
Brought to you by your friendly REALTORS® through the MLS® System, courtesy of Brixwork for your convenience.
Disclaimer: This representation is based in whole or in part on data generated by the Brampton Real Estate Board, Durham Region Association of REALTORS®, Mississauga Real Estate Board, The Oakville, Milton and District Real Estate Board and the Toronto Real Estate Board which assumes no responsibility for its accuracy.
Want To Know More?
Contact Loree now to learn more about this listing, or arrange a showing.
specifications
| type: | Detached |
| style: | 2-Storey |
| taxes: | $20,472 (2024) |
| bedrooms: | 5 |
| bathrooms: | 7 |
| frontage: | 60.97 ft |
| sqft: | 5,000 sqft |
| parking: | 12 Attached |










