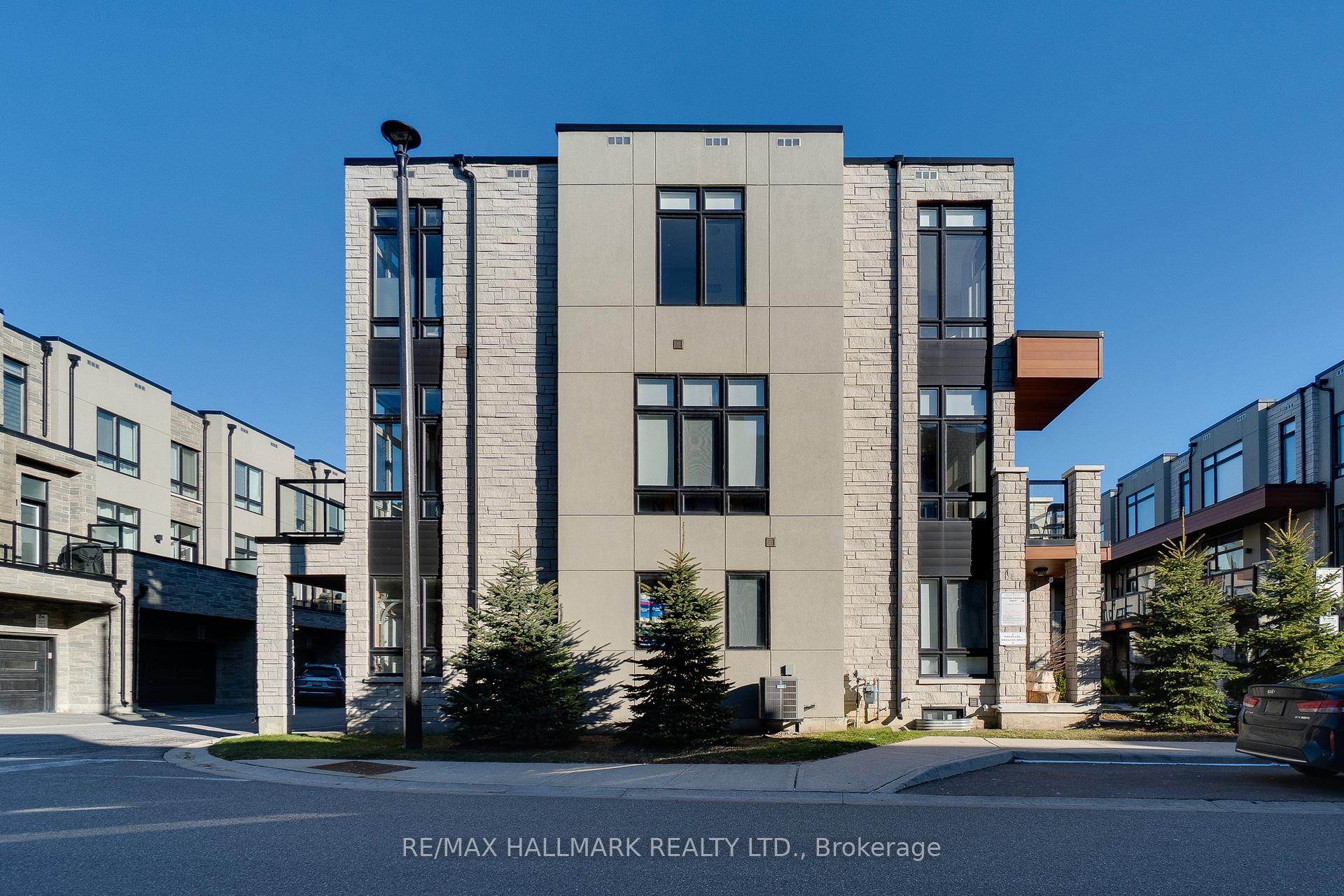41 Brunet Dr, Vellore Village, Vaughan (N12158629)

$1,049,900
41 Brunet Dr
Vellore Village
Vaughan
basic info
3 Bedrooms, 4 Bathrooms
Size: 1,100 sqft
Lot: 1,229 sqft
(19.05 ft X 64.54 ft)
MLS #: N12158629
Property Data
Built: 2020
Taxes: $4,518.38 (2024)
Parking: 2 Built-In
Townhouse in Vellore Village, Vaughan, brought to you by Loree Meneguzzi
Must-See Corner Townhome in Vellore Village!Bright and spacious 3-storey corner unit featuring 3 bedrooms, 4 bathrooms, and stunning floor-to-ceiling windows throughout. Includes a double car garage plus 1 driveway space (total 3 parking). Ground-level family room easily converts to a 4th bedroom or home office. Enjoy a sun-filled kitchen with breakfast nook, large windows, and walk-out to balcony. The primary bedroom offers a 3-pc ensuite with frameless glass shower and walk-in closet. Steps to parks, shops, restaurants, hospital, GO Station, subway & more. A must-see!
Listed by RE/MAX HALLMARK REALTY LTD..
 Brought to you by your friendly REALTORS® through the MLS® System, courtesy of Brixwork for your convenience.
Brought to you by your friendly REALTORS® through the MLS® System, courtesy of Brixwork for your convenience.
Disclaimer: This representation is based in whole or in part on data generated by the Brampton Real Estate Board, Durham Region Association of REALTORS®, Mississauga Real Estate Board, The Oakville, Milton and District Real Estate Board and the Toronto Real Estate Board which assumes no responsibility for its accuracy.
Want To Know More?
Contact Loree now to learn more about this listing, or arrange a showing.
specifications
| type: | Townhouse |
| building: | 41 Brunet Drive, Vaughan |
| style: | 3-Storey |
| taxes: | $4,518.38 (2024) |
| bedrooms: | 3 |
| bathrooms: | 4 |
| frontage: | 19.05 ft |
| lot: | 1,229 sqft |
| sqft: | 1,100 sqft |
| parking: | 2 Built-In |








































































































