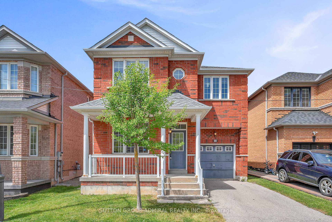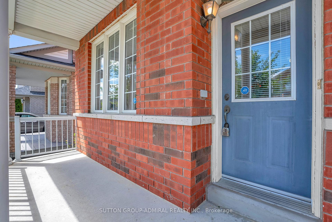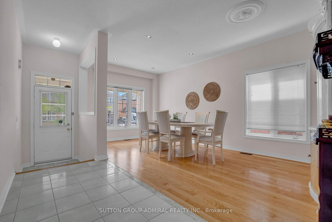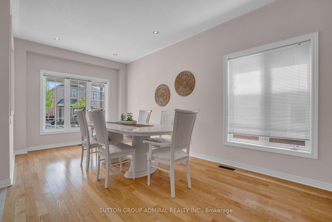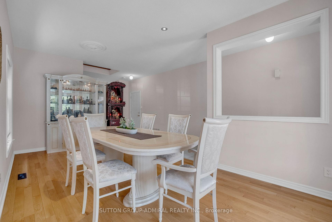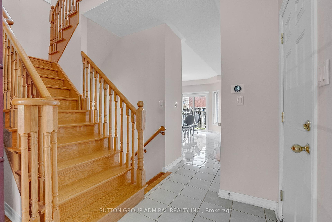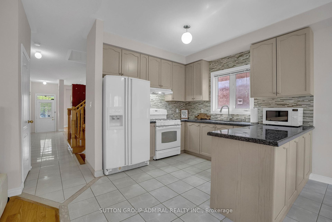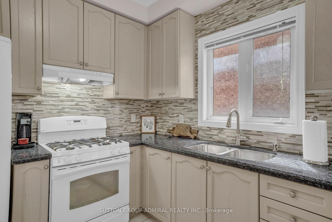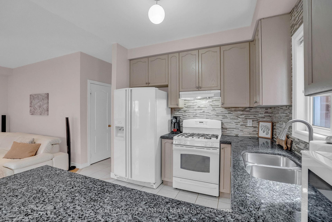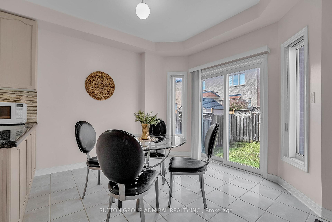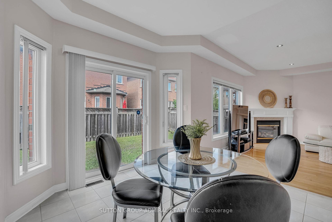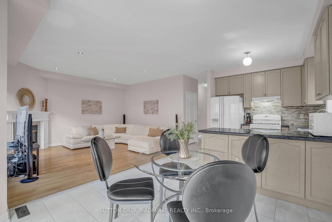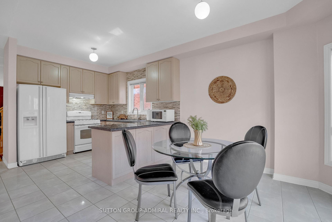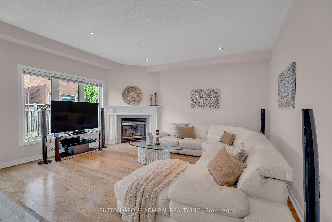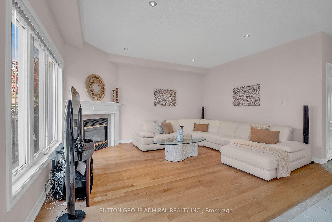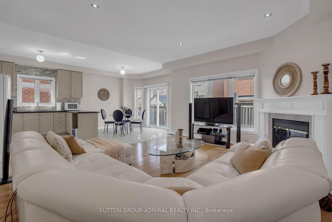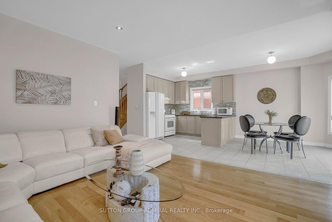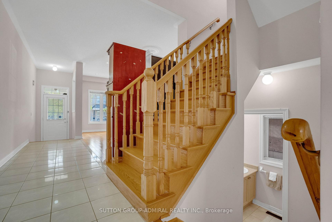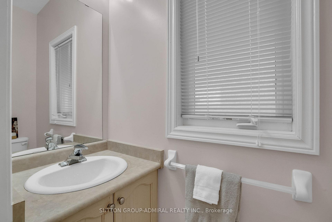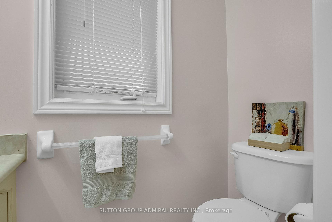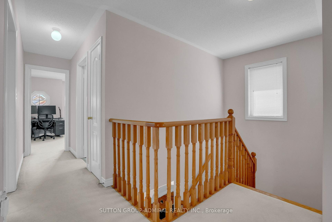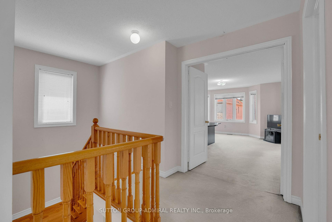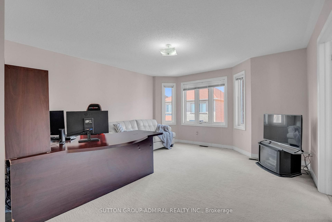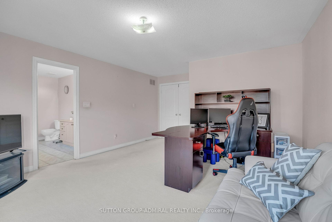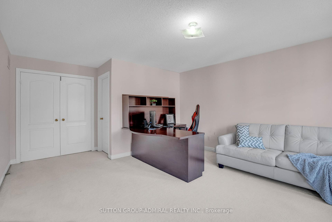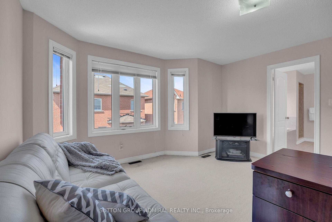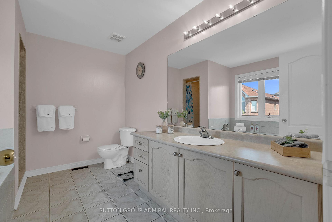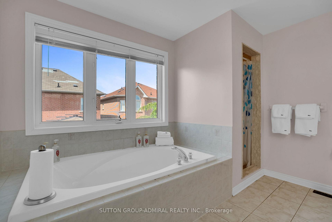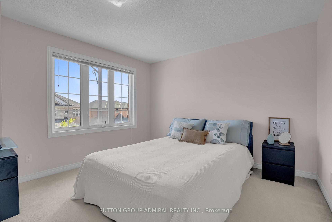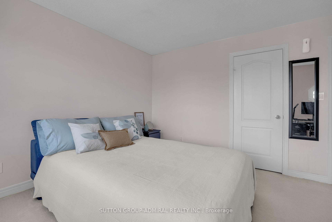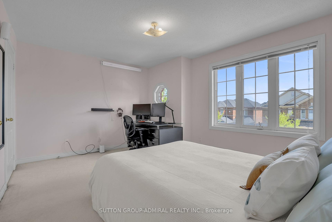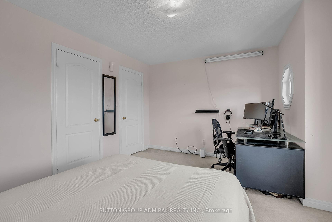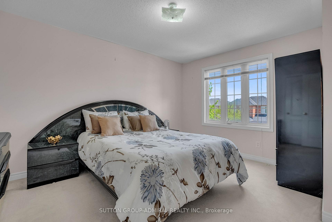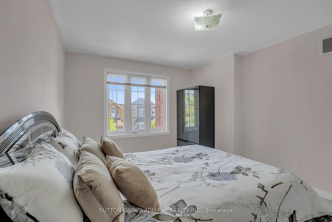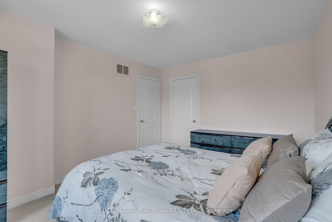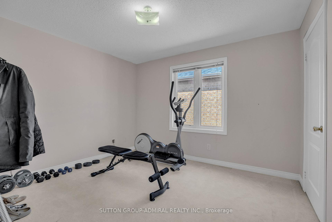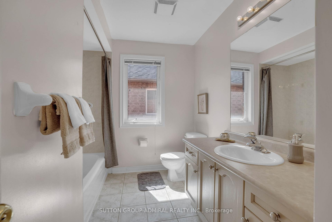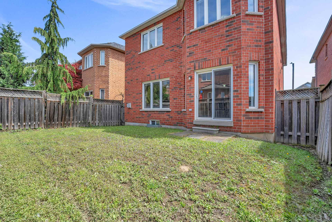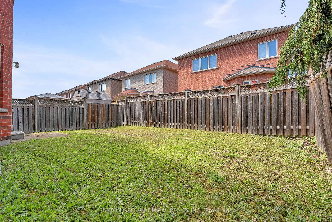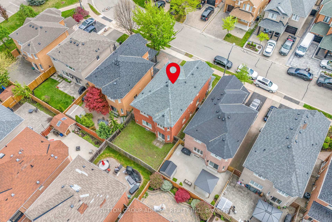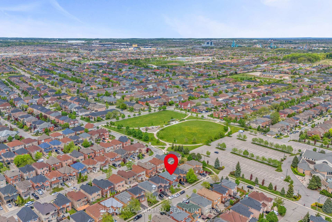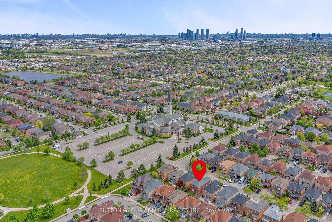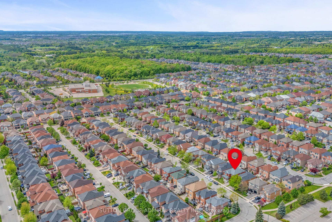50 Saint Victor Drive, Vellore Village, Vaughan (N12158703)

$1,325,000
50 Saint Victor Drive
Vellore Village
Vaughan
basic info
4 Bedrooms, 3 Bathrooms
Size: 2,000 sqft
Lot: 2,764 sqft
(35.10 ft X 78.74 ft)
MLS #: N12158703
Property Data
Taxes: $5,296.61 (2024)
Parking: 2 Built-In
Virtual Tour
Detached in Vellore Village, Vaughan, brought to you by Loree Meneguzzi
Welcome to 50 Saint Victor Drive, a beautifully maintained 4-bedroom, 3-bathroom detached home located in one of Vaughan's most desirable and family-oriented neighbourhoods. This spacious and sun-filled property offers an ideal blend of comfort, functionality, and style across two well-designed levels. As you enter, you're greeted by a bright foyer with tiled flooring that flows into a formal dining area featuring elegant hardwood floors and large windows that allow natural light to pour in. The main level also features a generous living room with a cozy gas fireplace, perfect for relaxing evenings with family or guests. The updated kitchen is both stylish and functional, featuring granite countertops, extended cabinetry, a modern backsplash, and a breakfast area with sliding glass doors that open onto a private backyard, ideal for outdoor dining, barbecues, or simply enjoying the fresh air. Upstairs, you'll find 4 well-appointed bedrooms, including a spacious primary suite complete with a walk-in closet and a 4-piece ensuite bath with a soaker tub, large vanity, and separate shower. Each of the additional bedrooms is bright and versatile, making them perfect for children, guests, home offices, or fitness spaces. Step outside to a fully fenced and landscaped backyard offering plenty of space for gardening, play, or pets. Aerial views highlight the homes excellent location, just steps from parks, top-rated schools, shopping centres, public transit, and places of worship. You'll also enjoy quick access to Highway 400, Highway 407, Vaughan Mills, and the Vaughan Metropolitan Centre. This move-in ready home is perfect for growing families seeking a quiet street in a safe and welcoming community.
Listed by SUTTON GROUP-ADMIRAL REALTY INC..
 Brought to you by your friendly REALTORS® through the MLS® System, courtesy of Brixwork for your convenience.
Brought to you by your friendly REALTORS® through the MLS® System, courtesy of Brixwork for your convenience.
Disclaimer: This representation is based in whole or in part on data generated by the Brampton Real Estate Board, Durham Region Association of REALTORS®, Mississauga Real Estate Board, The Oakville, Milton and District Real Estate Board and the Toronto Real Estate Board which assumes no responsibility for its accuracy.
Want To Know More?
Contact Loree now to learn more about this listing, or arrange a showing.
specifications
| type: | Detached |
| style: | 2-Storey |
| taxes: | $5,296.61 (2024) |
| bedrooms: | 4 |
| bathrooms: | 3 |
| frontage: | 35.10 ft |
| lot: | 2,764 sqft |
| sqft: | 2,000 sqft |
| view: | City |
| parking: | 2 Built-In |
