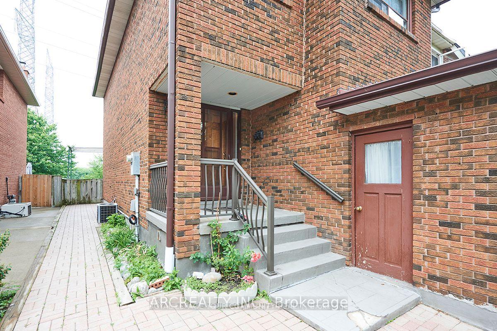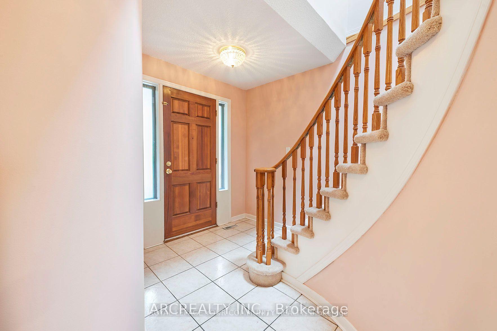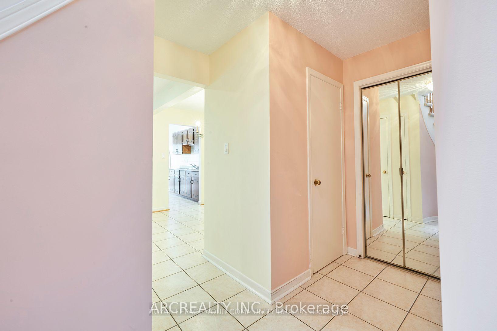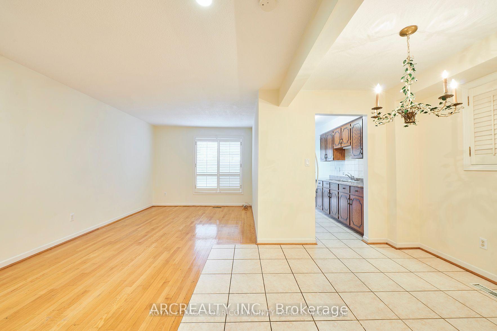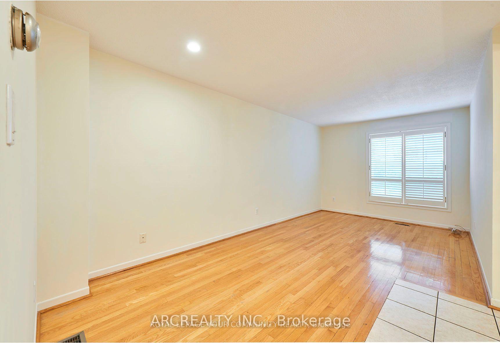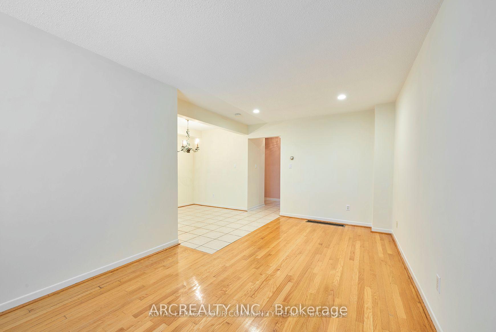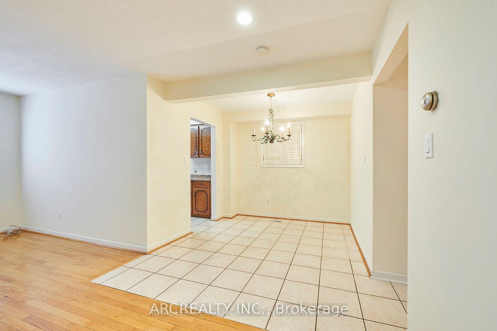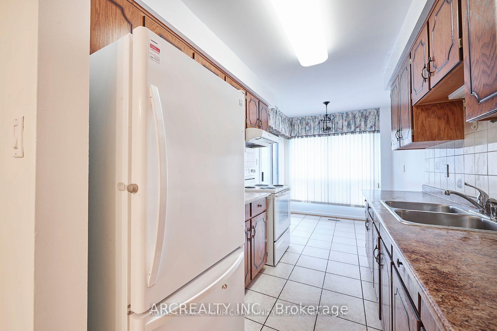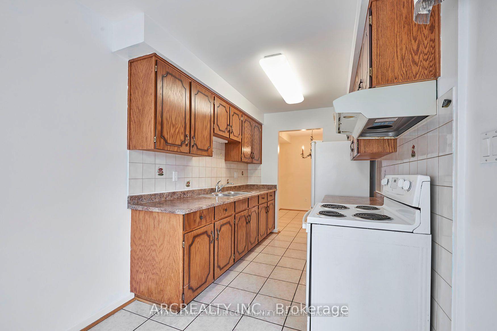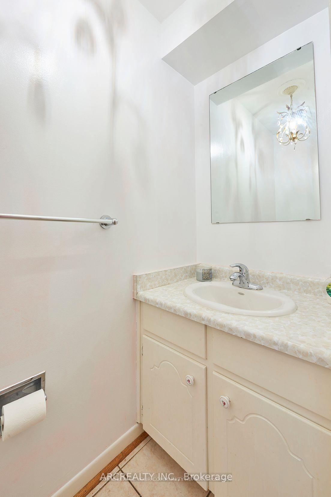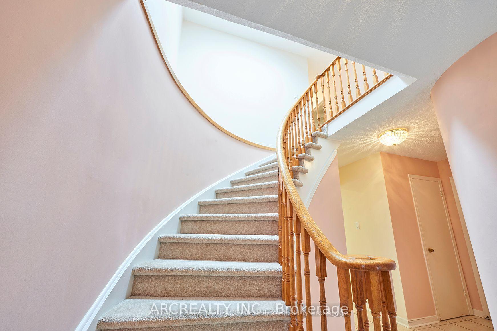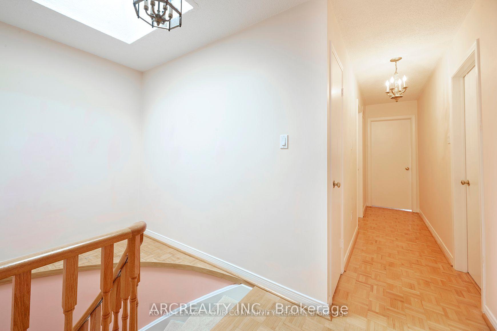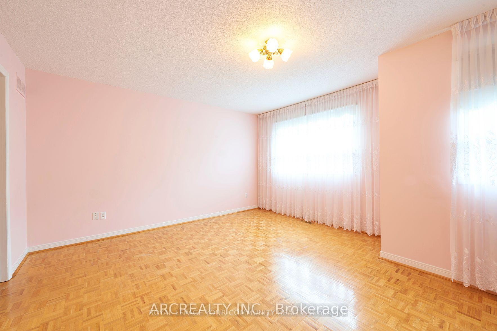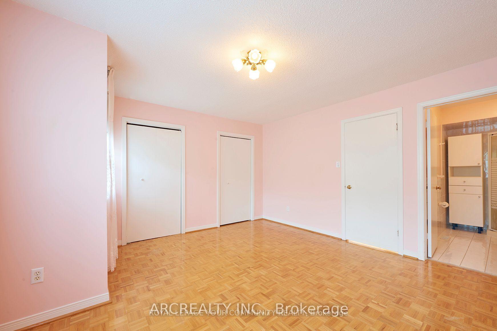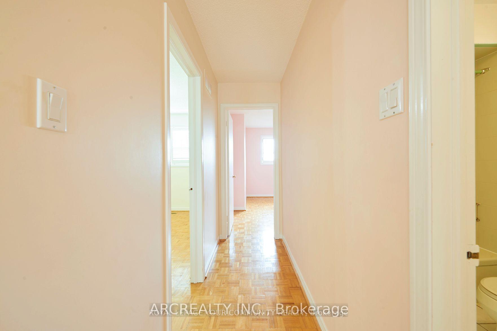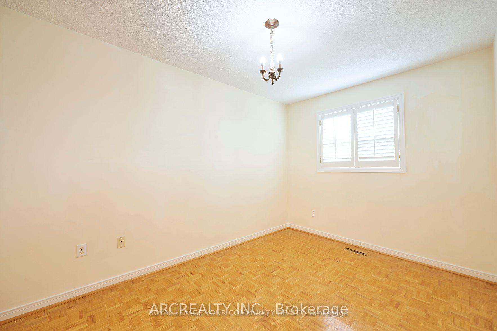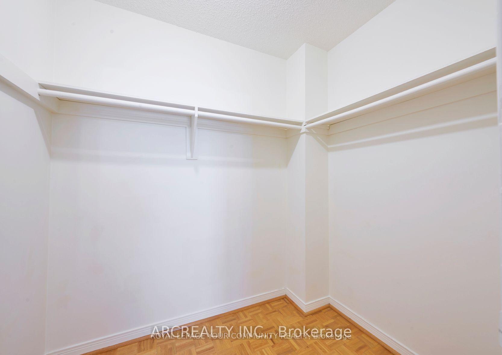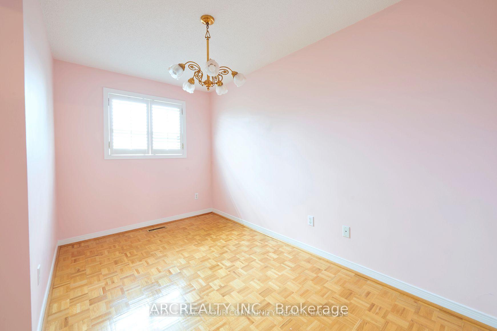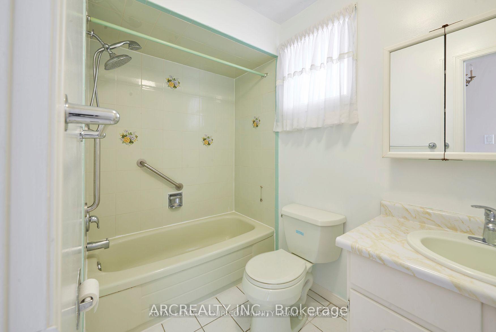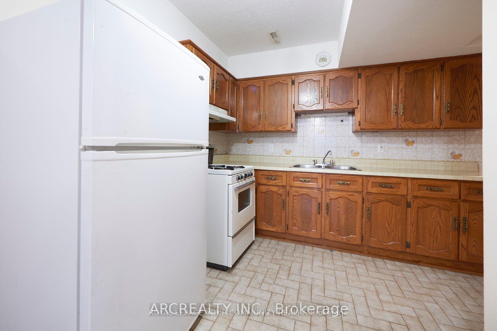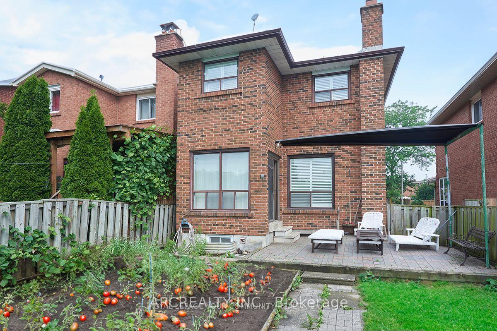28 Oakmount Crescent, Glen Shields, Vaughan (N12161525)

$1,199,999
28 Oakmount Crescent
Glen Shields
Vaughan
basic info
3 Bedrooms, 3 Bathrooms
Size: 700 sqft
Lot: 2,588 sqft
(26.27 ft X 98.53 ft)
MLS #: N12161525
Property Data
Built: 3150
Taxes: $3,797.44 (2024)
Parking: 2 Attached
Detached in Glen Shields, Vaughan, brought to you by Loree Meneguzzi
Great Home in the Heart of Glen Shields!!! Proudly situated in the sought-after Glen Shields community, this well-maintained home offers comfort, space, and convenience. Featuring 3 spacious bedrooms and 3 bathrooms, this property is ideal for families or those looking for room to grow. The open-concept main floor boasts a family-sized kitchen, perfect for entertaining or everyday living. Retreat to a generously sized primary bedroom complete with a 3-piece ensuite. The finished basement adds valuable living space for a rec room, home office, or guest area. Enjoy the outdoors in your fully fenced backyard with low-maintenance landscaping, including mature shrubs and plants for a care-free lifestyle. Located just steps from Riviera Park Trail, public transit, York University, shopping, community centers, libraries, sports fields, water parks, and top-rated schools this home delivers the best of suburban living with city convenience. Leased until December 2025 AAA+ Tenants who are willing to stay and will Vacate if requested.
Listed by ARCREALTY INC..
 Brought to you by your friendly REALTORS® through the MLS® System, courtesy of Brixwork for your convenience.
Brought to you by your friendly REALTORS® through the MLS® System, courtesy of Brixwork for your convenience.
Disclaimer: This representation is based in whole or in part on data generated by the Brampton Real Estate Board, Durham Region Association of REALTORS®, Mississauga Real Estate Board, The Oakville, Milton and District Real Estate Board and the Toronto Real Estate Board which assumes no responsibility for its accuracy.
Want To Know More?
Contact Loree now to learn more about this listing, or arrange a showing.
specifications
| type: | Detached |
| style: | 2-Storey |
| taxes: | $3,797.44 (2024) |
| bedrooms: | 3 |
| bathrooms: | 3 |
| frontage: | 26.27 ft |
| lot: | 2,588 sqft |
| sqft: | 700 sqft |
| parking: | 2 Attached |

