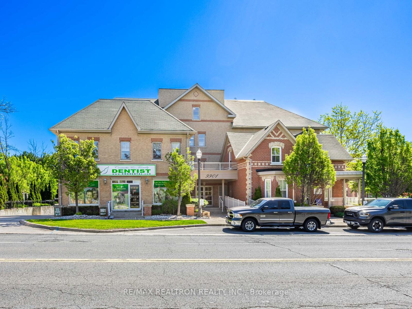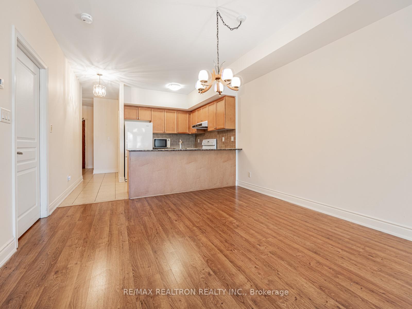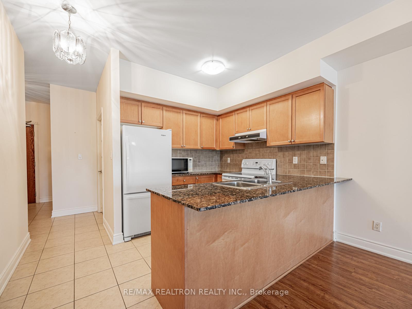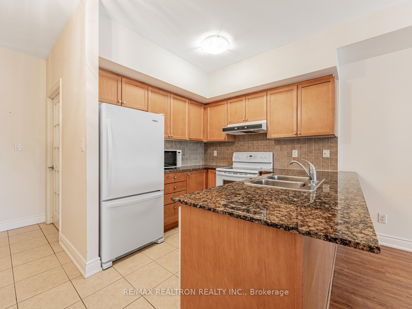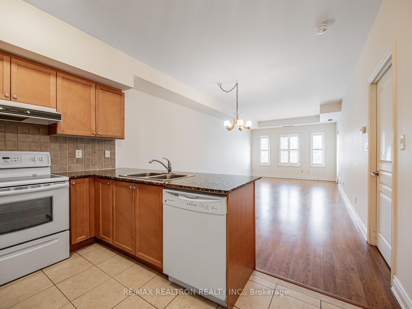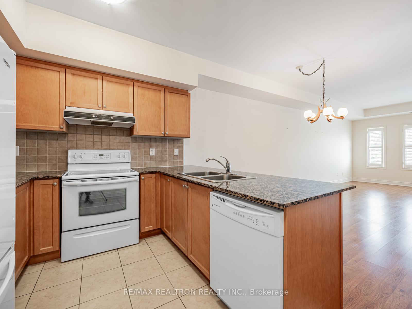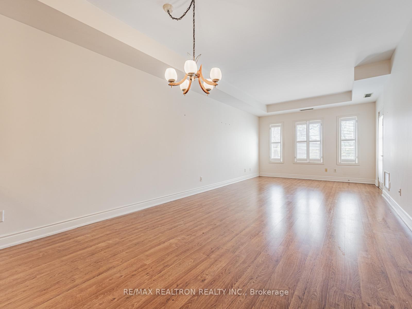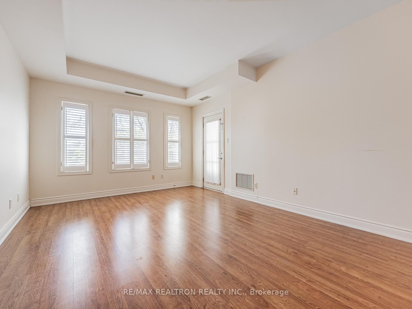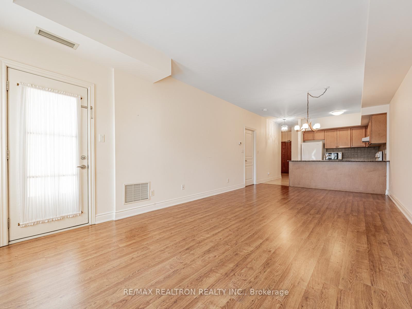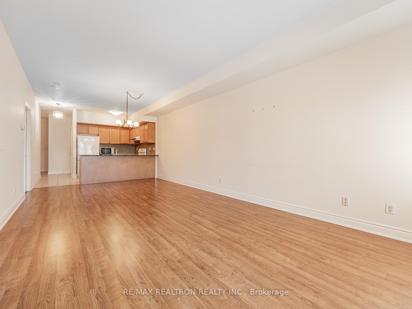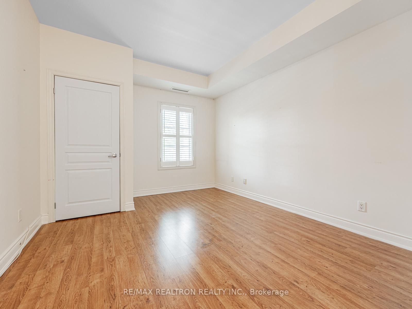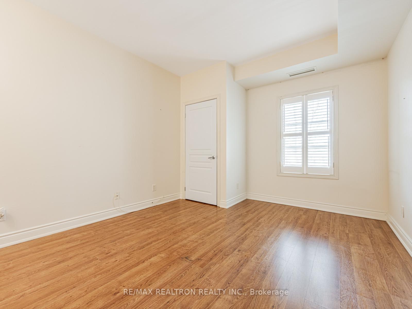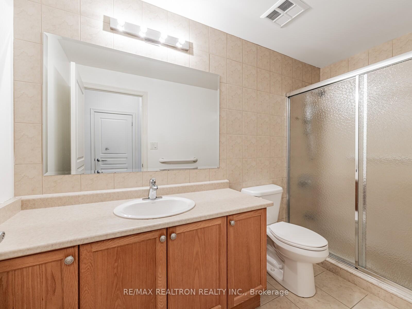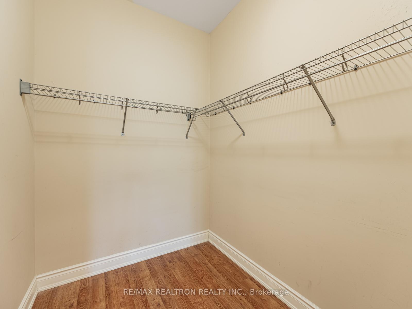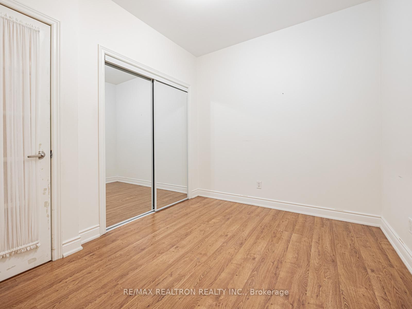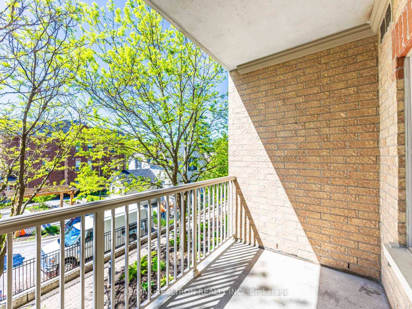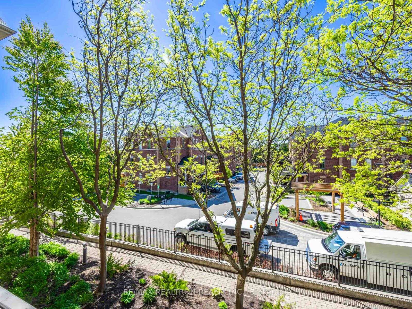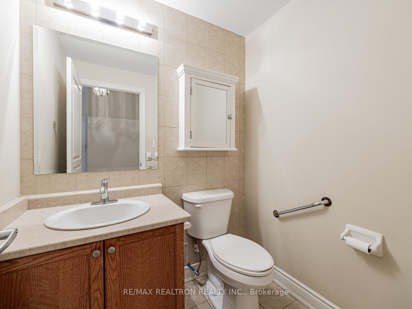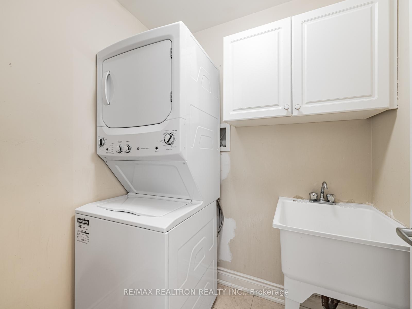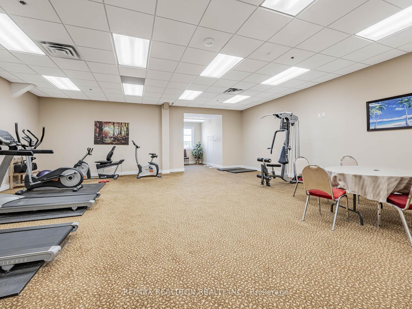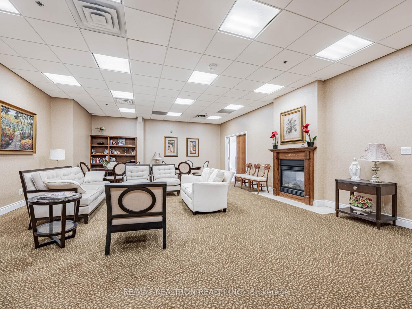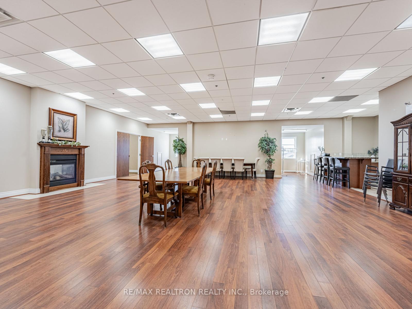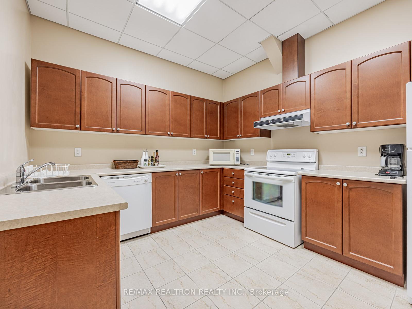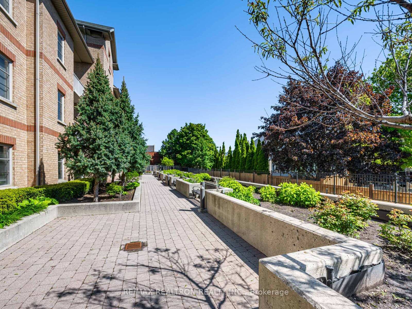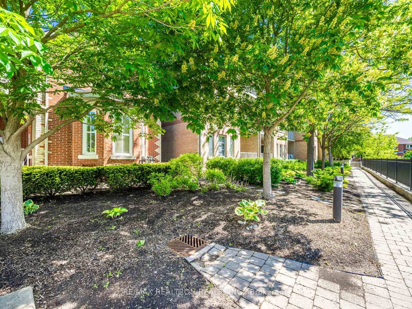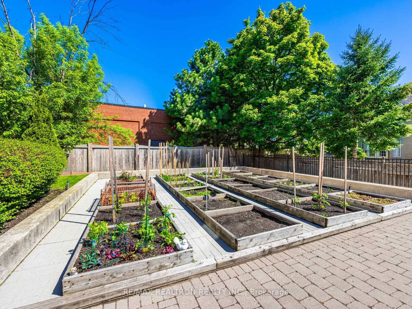207 - 9901 Keele Street, Maple, Vaughan (N12173550)

$639,000
207 - 9901 Keele Street
Maple
Vaughan
basic info
1 Bedrooms, 2 Bathrooms
Size: 1,000 sqft
MLS #: N12173550
Property Data
Taxes: $2,633.94 (2024)
Levels: 2
Virtual Tour
Condo in Maple, Vaughan, brought to you by Loree Meneguzzi
Welcome To This Beautiful, Well Maintained Spacious 1025 Square Foot Bright South Facing 1+1 Bedroom Suite Located In The Heart Of Maple. Walk Into Your Spacious Foyer, Which Leads To Your Open Concept Living Area. The Kitchen Includes A Granite Countertop, Ceramic Backsplash, And Breakfast Bar. The Kitchen Overlooks The Living Room And Dining Room With A Gorgeous Bright True South Facing View. Walk Out From Your Living Room To Your Own Private Balcony. Your Master Bedroom Has An Ensuite Bathroom And A Walk-In Closet. The Den Has Been Conveniently Converted To A Second Bedroom With A Double Closet. There Is Second Bathroom And A Laundry Room With A Sink And Built-In Shelves Off The Foyer. This Beautiful Boutique Building Also Offers An Exercise Room, Party Room, Library Room And Visitors Parking. It Also Comes With One Parking Spot, A Locker And A Designated Garden Plot. Minutes To Shopping, Restaurants, Vaughan Mills Mall, Cortellucci Hospital, Canadas Wonderland, Go Train, YRT And Highway 400. Don't Miss This Unique Opportunity.
Listed by RE/MAX REALTRON REALTY INC..
 Brought to you by your friendly REALTORS® through the MLS® System, courtesy of Brixwork for your convenience.
Brought to you by your friendly REALTORS® through the MLS® System, courtesy of Brixwork for your convenience.
Disclaimer: This representation is based in whole or in part on data generated by the Brampton Real Estate Board, Durham Region Association of REALTORS®, Mississauga Real Estate Board, The Oakville, Milton and District Real Estate Board and the Toronto Real Estate Board which assumes no responsibility for its accuracy.
Want To Know More?
Contact Loree now to learn more about this listing, or arrange a showing.
specifications
| type: | Condo |
| building: | 9901 Keele Street, Vaughan |
| style: | Apartment |
| taxes: | $2,633.94 (2024) |
| maintenance: | $813.66 |
| bedrooms: | 1 |
| bathrooms: | 2 |
| levels: | 2 storeys |
| sqft: | 1,000 sqft |
| parking: | 1 Underground |
