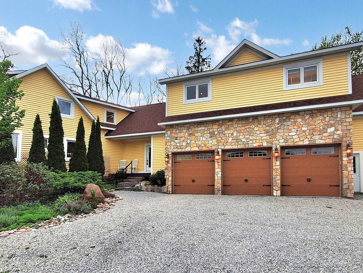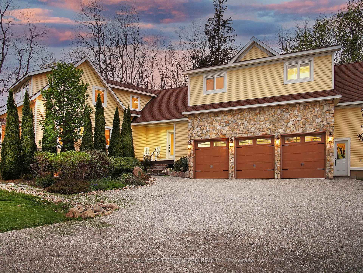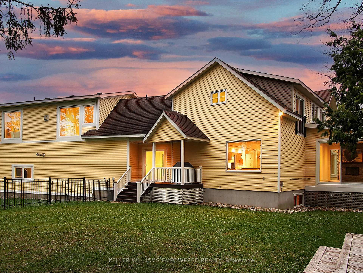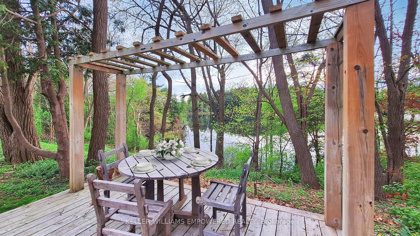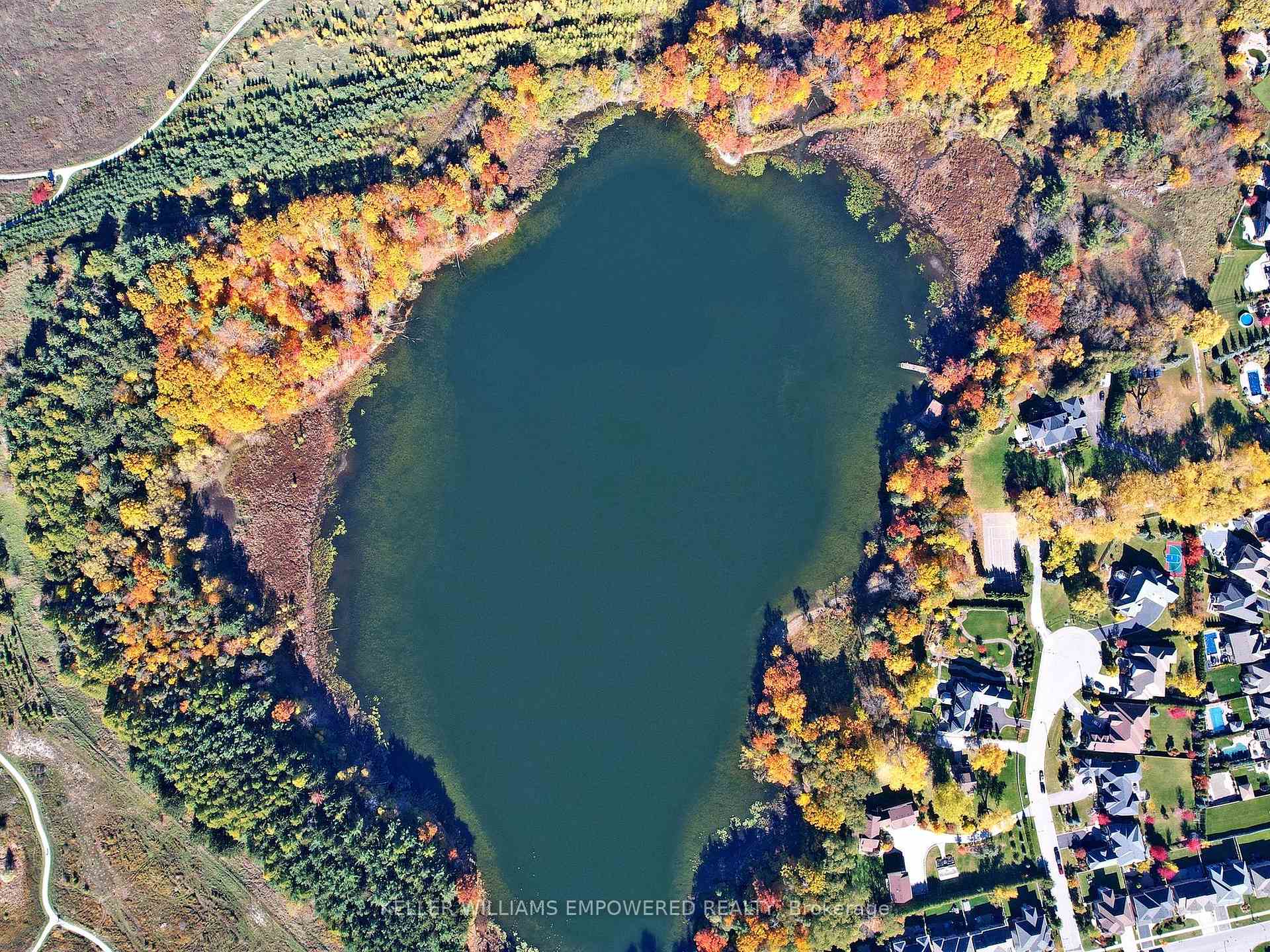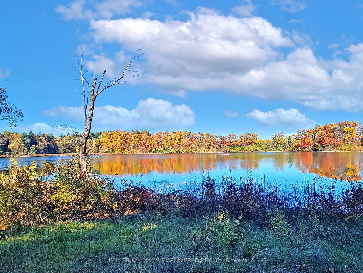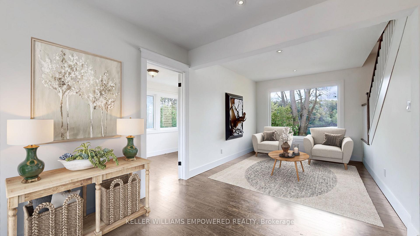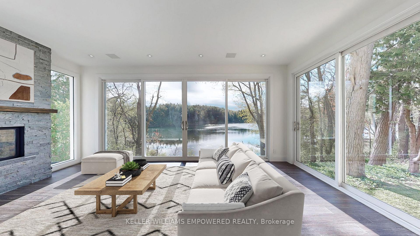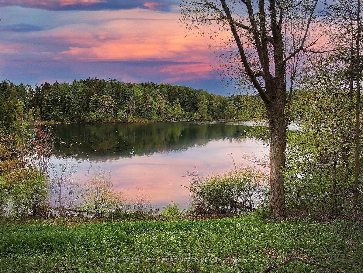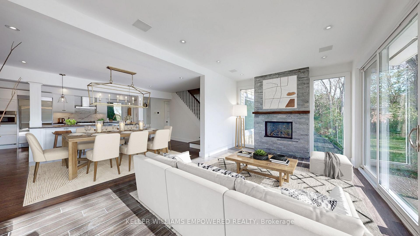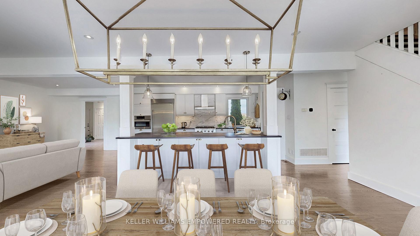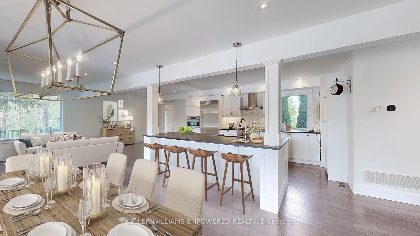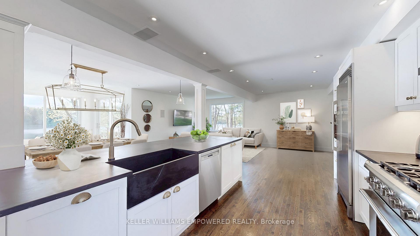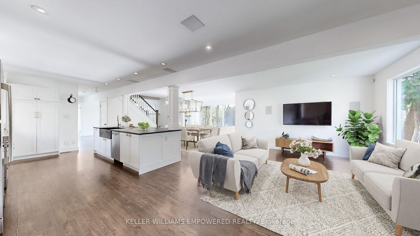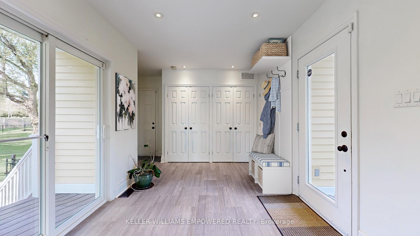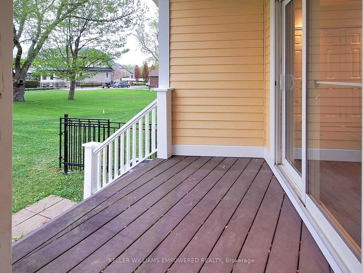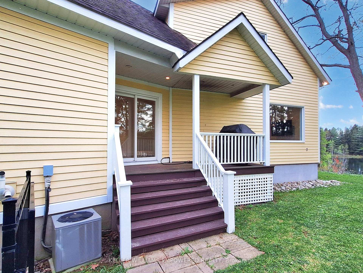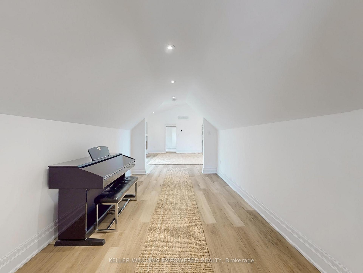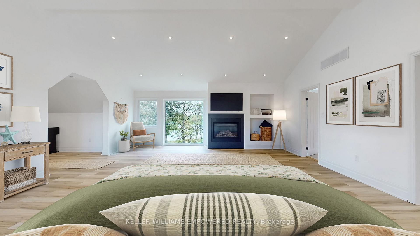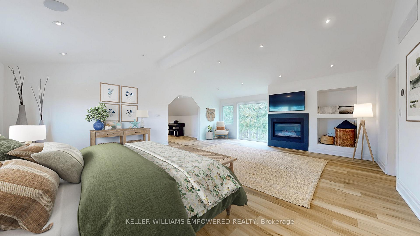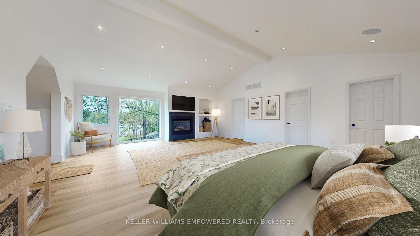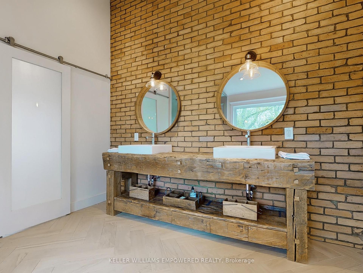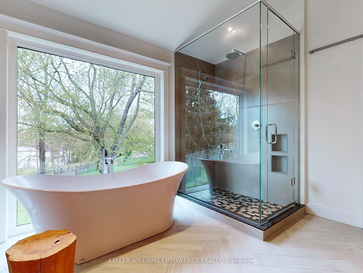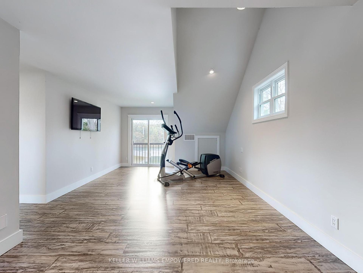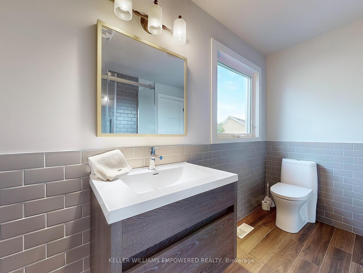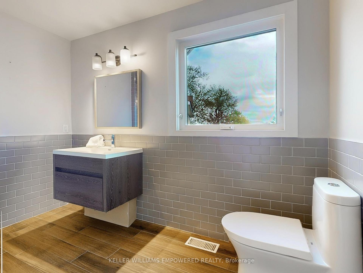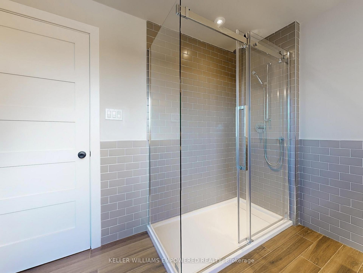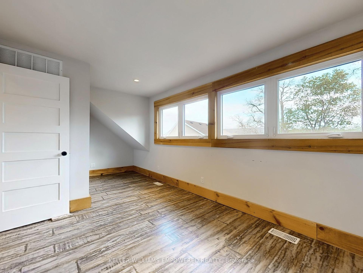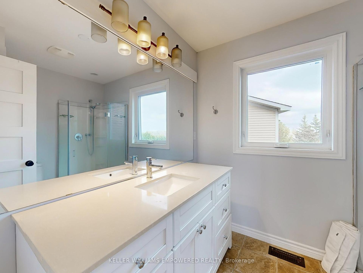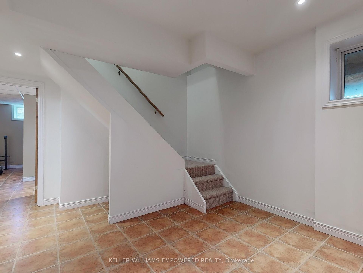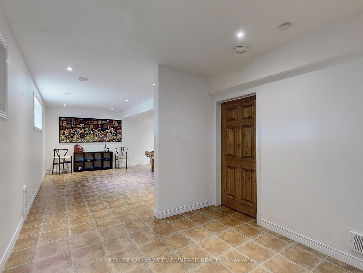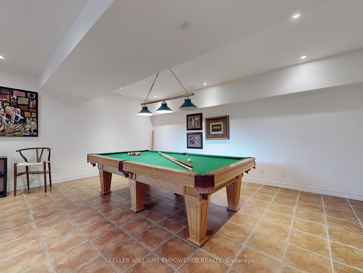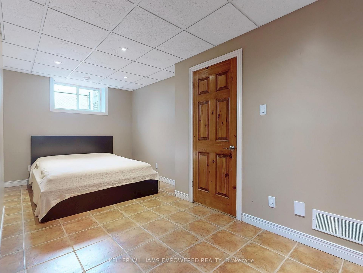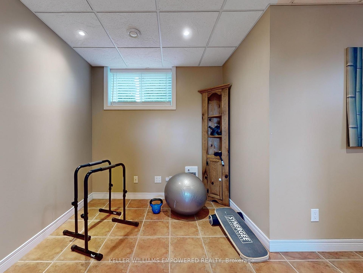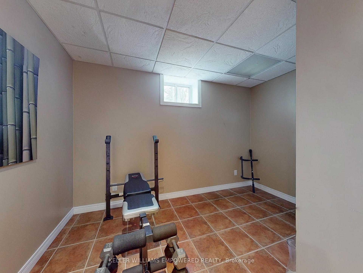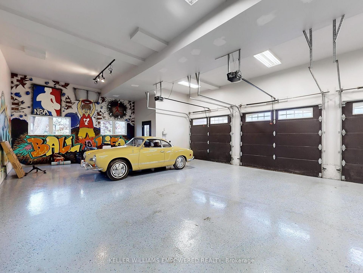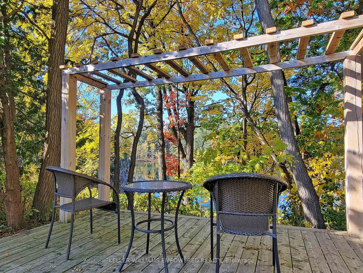8 Macleod Estate Court, Jefferson, Richmond Hill (N12174682)

$2,999,000
8 Macleod Estate Court
Jefferson
Richmond Hill
basic info
3 Bedrooms, 5 Bathrooms
Size: 3,000 sqft
Lot: 24,036 sqft
(73.03 ft X 257.94 ft)
MLS #: N12174682
Property Data
Taxes: $10,721 (2024)
Parking: 8 Attached
Virtual Tour
Detached in Jefferson, Richmond Hill, brought to you by Loree Meneguzzi
Exceptional living on just over a 1/2 acre lot backing onto Protected Phillips Lake, in the center of York Region! Enjoy Muskoka views every day of the week from Richmond Hill! Gorgeous four-season scenic views of the lake. Enjoy spacious principal rooms with built-in speakers and flooded with natural light. Dream kitchen features valence lighting, centre island accented with pendant lights above and room for 4 stools with soapstone countertops overlooking the family room and sunroom with floor-to-ceiling stone gas fireplace, reclaimed vintage wood mantle and unparalleled lake views. Amazing Primary bedroom features soaring Cathedral ceilings, gas fireplace with granite surround, spa-like ensuite with vaulted ceiling, brick feature wall, reclaimed barn beam built vanity and two walk-in closets. Primary bedroom laundry area and second floor main laundry room. Lower level boasts a recreation room with pool light feature, additional bedroom and bathroom. Observation deck in rear grounds overlooking Phillips Lake. Table space for games on the grounds. Fantastic 3-car heated garage for working on your special horse power projects. Walking distance to Yonge Street. Excellent schools nearby including St. Andrew's College and St. Anne's School, Holy Trinity and Country Day School. Just 5 minutes to fine dining and shops offered in Richmond Hill and Aurora.
Listed by KELLER WILLIAMS EMPOWERED REALTY.
 Brought to you by your friendly REALTORS® through the MLS® System, courtesy of Brixwork for your convenience.
Brought to you by your friendly REALTORS® through the MLS® System, courtesy of Brixwork for your convenience.
Disclaimer: This representation is based in whole or in part on data generated by the Brampton Real Estate Board, Durham Region Association of REALTORS®, Mississauga Real Estate Board, The Oakville, Milton and District Real Estate Board and the Toronto Real Estate Board which assumes no responsibility for its accuracy.
Want To Know More?
Contact Loree now to learn more about this listing, or arrange a showing.
specifications
| type: | Detached |
| style: | 2-Storey |
| taxes: | $10,721 (2024) |
| bedrooms: | 3 |
| bathrooms: | 5 |
| frontage: | 73.03 ft |
| lot: | 24,036 sqft |
| sqft: | 3,000 sqft |
| parking: | 8 Attached |
