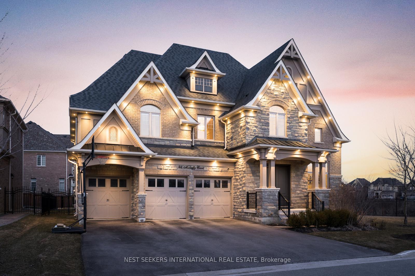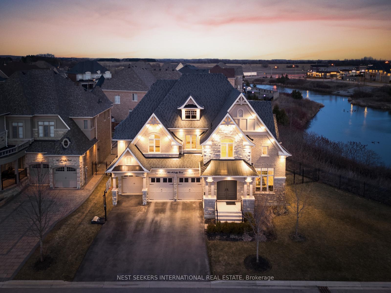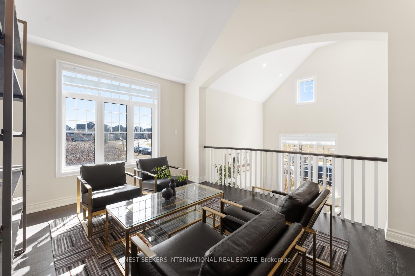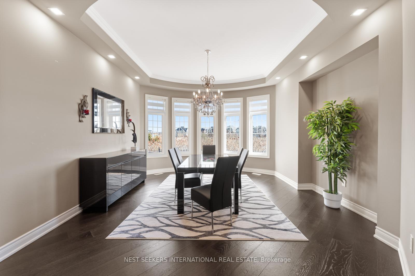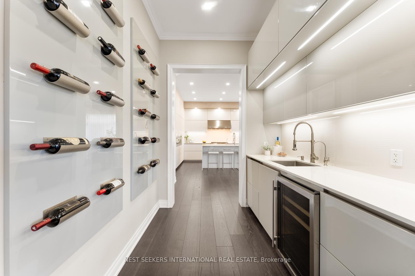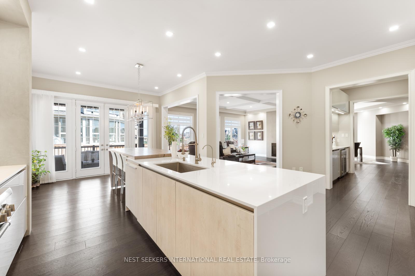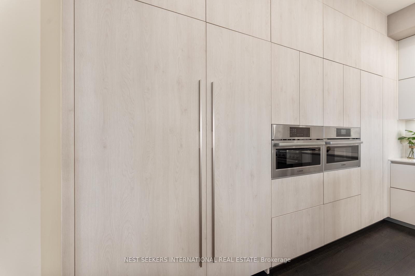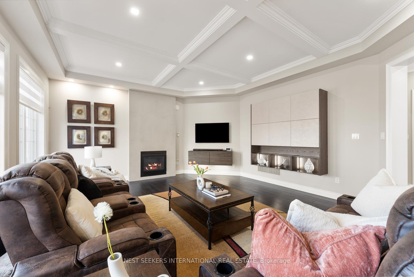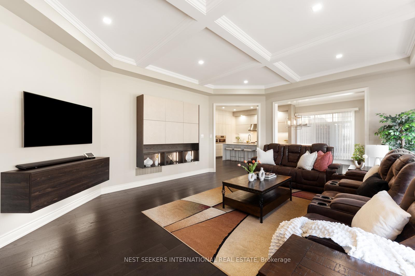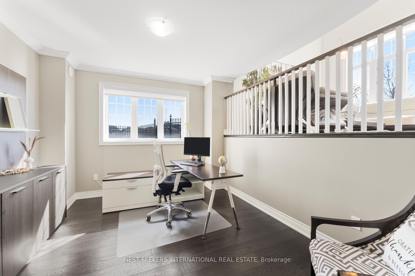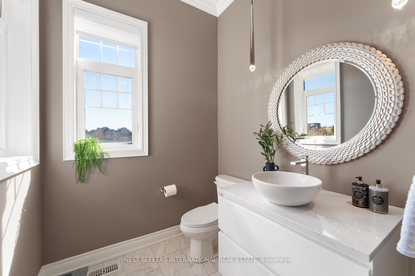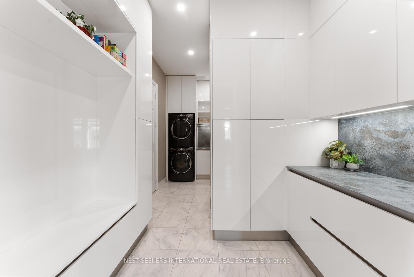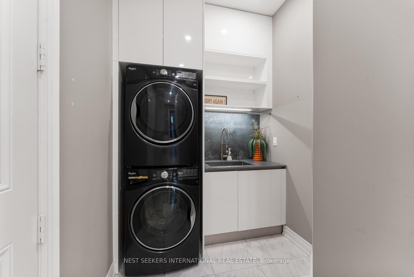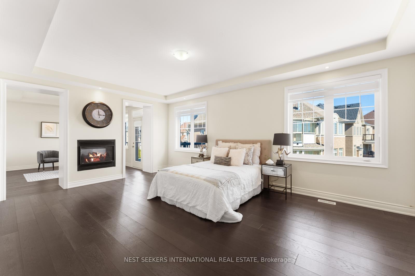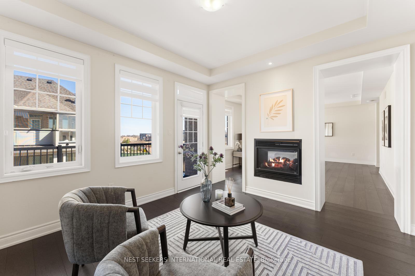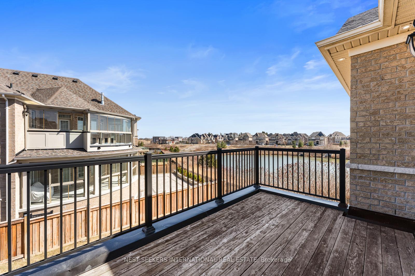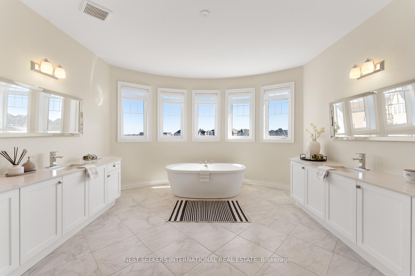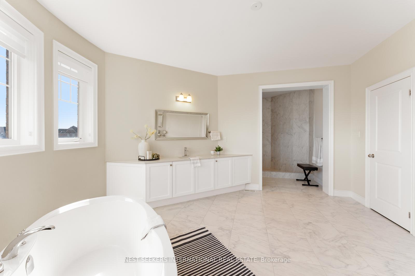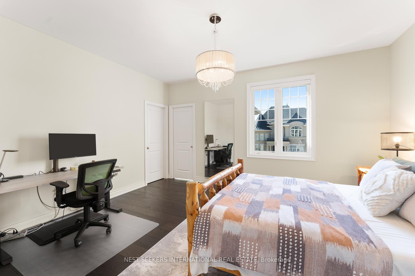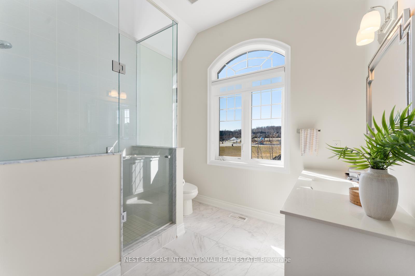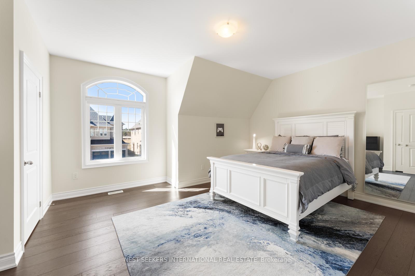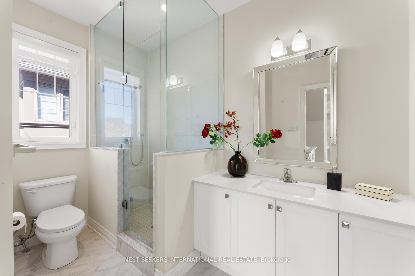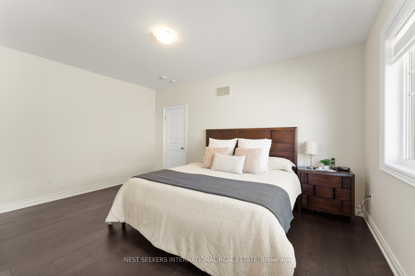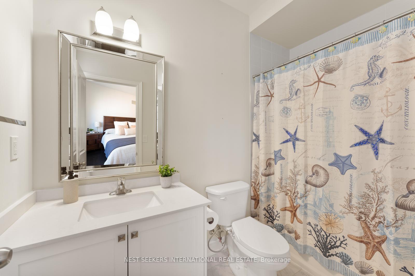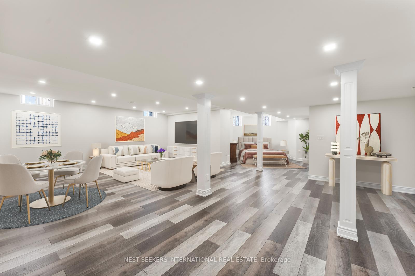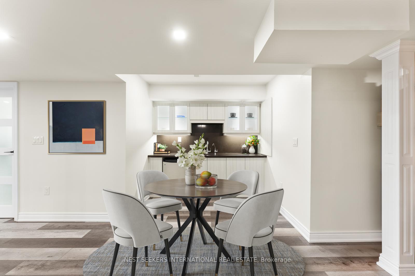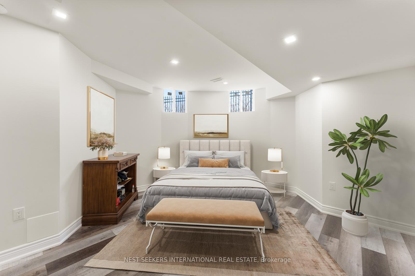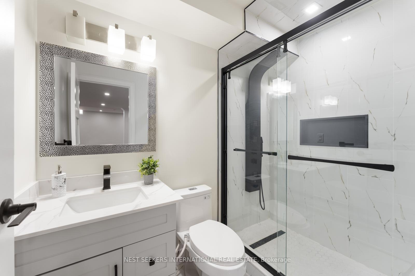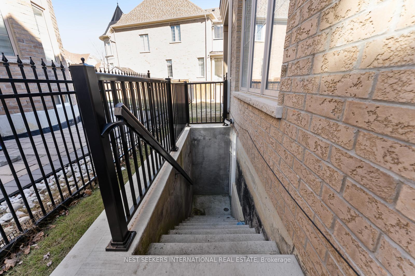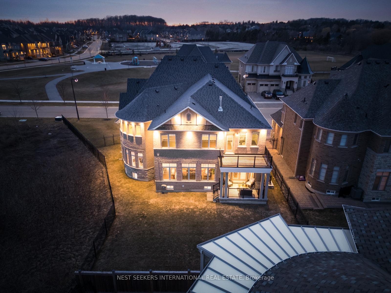44 Mahaffy Court, Nobleton, King (N12192212)

$2,988,000
44 Mahaffy Court
Nobleton
King
basic info
4 Bedrooms, 6 Bathrooms
Size: 5,000 sqft
Lot: 14,809 sqft
(112.04 ft X 132.18 ft)
MLS #: N12192212
Property Data
Taxes: $11,000 (2024)
Parking: 9 Built-In
Virtual Tour
Detached in Nobleton, King, brought to you by Loree Meneguzzi
A rare opportunity to own a stunning luxury home on one of Nobleton's most coveted and quiet streets. Nestled in a prestigious cul-de-sac, this exquisite residence sits on a premium 112 ft frontage lot with picturesque pond views, offering an unparalleled blend of elegance, space, and tranquility. Designed with an award-winning floor plan, this home boasts four spacious bedrooms, each with its own private ensuite, ensuring comfort and privacy for every member of the family. The three-car wide garage provides ample parking and storage. Step inside to be greeted by soaring 19-ft ceilings in the separate living room, creating a breathtaking sense of grandeur. The dining area is perfectly positioned to take in serene views of the pond, making every meal an experience. At the heart of the home is a custom-designed Italian kitchen, meticulously crafted with Thermador built-in wall ovens, an oversized paneled fridge & freezer, and an elegant servery with a built-in beverage fridge and cooling paneled fridge drawer. Custom built-in cabinetry is seamlessly integrated throughout the main floor, including the family room, office, laundry room, and closets, offering both style and functionality. The professionally finished basement with a separate entrance adds incredible versatility, featuring a kitchen, a potential 5th bedroom, and a 3-piece bath, ideal for extended family or an in-law suite. This exceptional home offers luxury, privacy, and breathtaking views in a prime Nobleton location. Don't miss this rare opportunity to own in the prestigious Gates of Nobleton.
Listed by NEST SEEKERS INTERNATIONAL REAL ESTATE.
 Brought to you by your friendly REALTORS® through the MLS® System, courtesy of Brixwork for your convenience.
Brought to you by your friendly REALTORS® through the MLS® System, courtesy of Brixwork for your convenience.
Disclaimer: This representation is based in whole or in part on data generated by the Brampton Real Estate Board, Durham Region Association of REALTORS®, Mississauga Real Estate Board, The Oakville, Milton and District Real Estate Board and the Toronto Real Estate Board which assumes no responsibility for its accuracy.
Want To Know More?
Contact Loree now to learn more about this listing, or arrange a showing.
specifications
| type: | Detached |
| style: | 2-Storey |
| taxes: | $11,000 (2024) |
| bedrooms: | 4 |
| bathrooms: | 6 |
| frontage: | 112.04 ft |
| lot: | 14,809 sqft |
| sqft: | 5,000 sqft |
| parking: | 9 Built-In |

