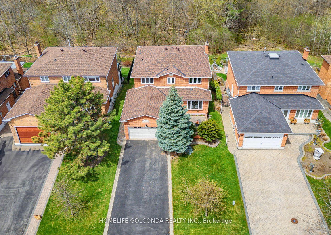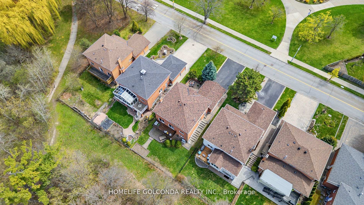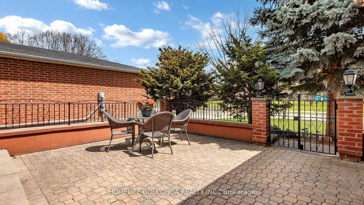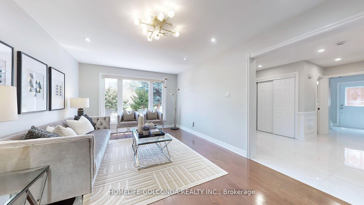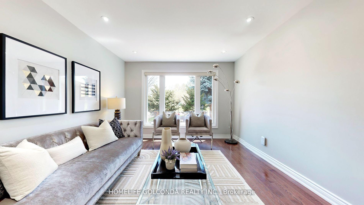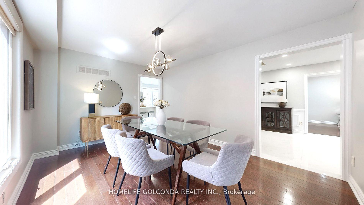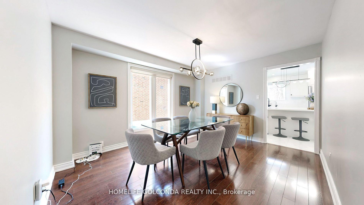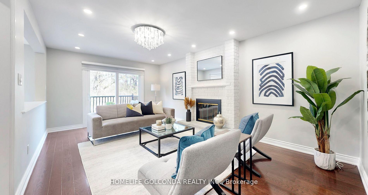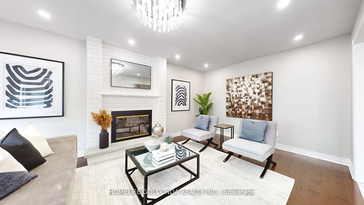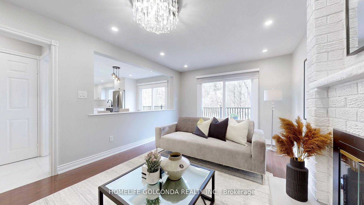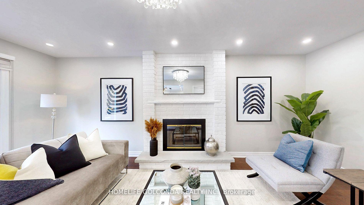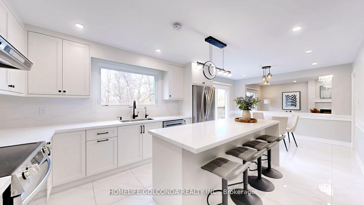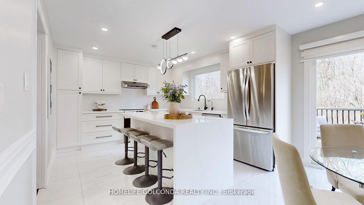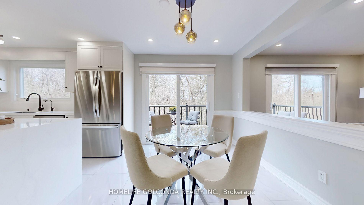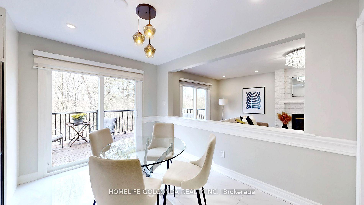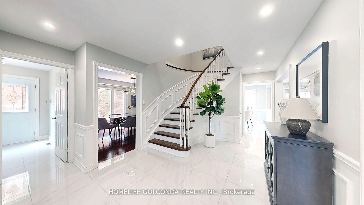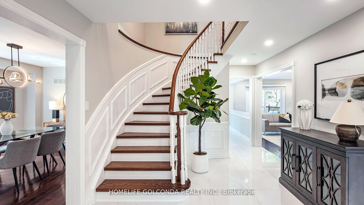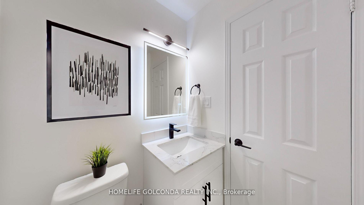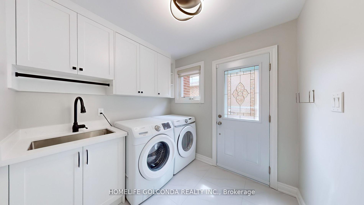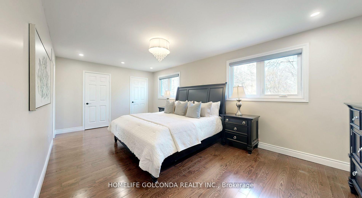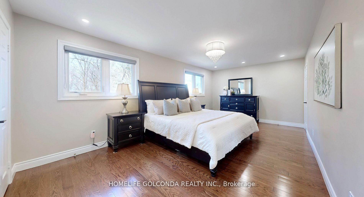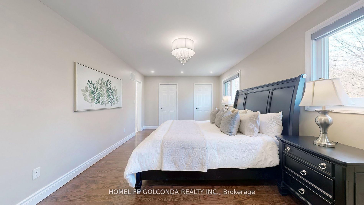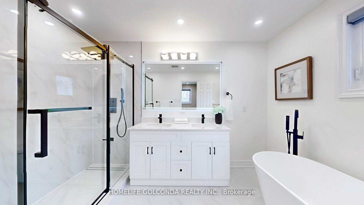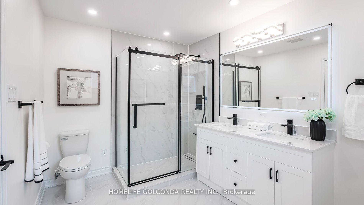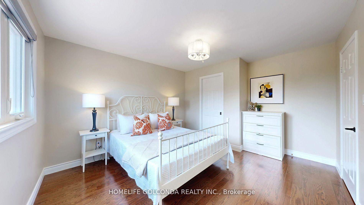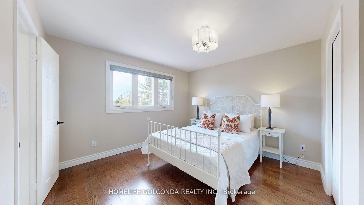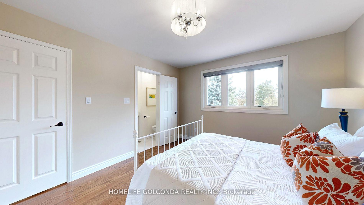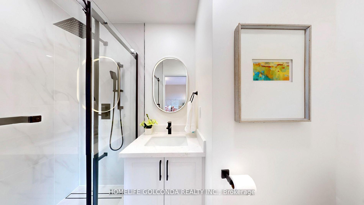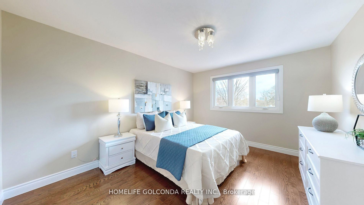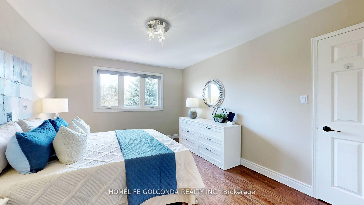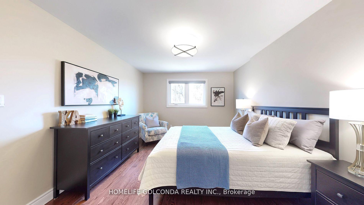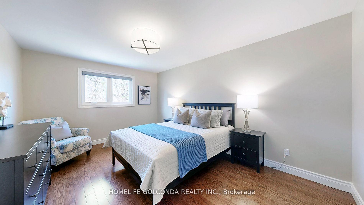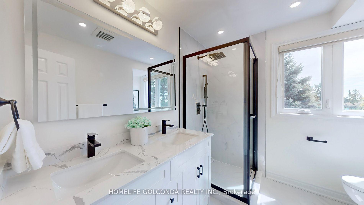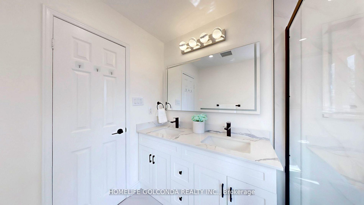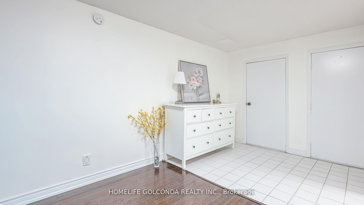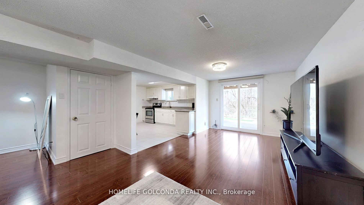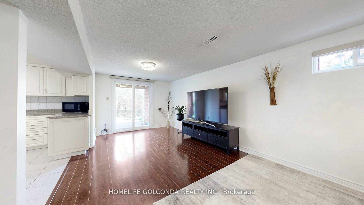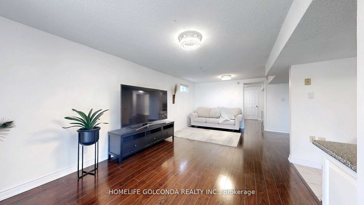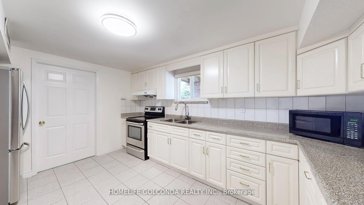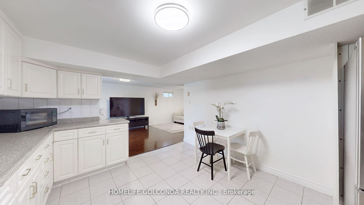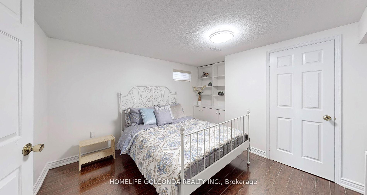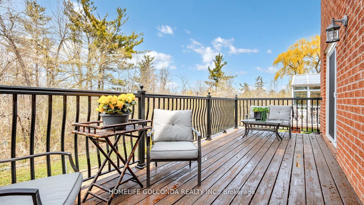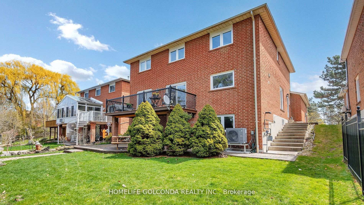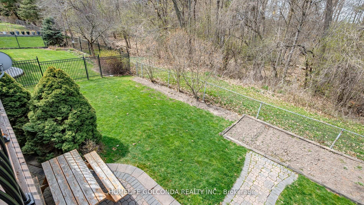310 Airdrie Drive, East Woodbridge, Vaughan (N12197392)

$1,799,000
310 Airdrie Drive
East Woodbridge
Vaughan
basic info
4 Bedrooms, 5 Bathrooms
Size: 2,500 sqft
Lot: 5,956 sqft
(50.05 ft X 119.00 ft)
MLS #: N12197392
Property Data
Taxes: $5,915.24 (2024)
Parking: 6 Attached
Virtual Tour
Detached in East Woodbridge, Vaughan, brought to you by Loree Meneguzzi
Ravin Lots And Fronting On Park. Spectacular Nature View. Extensively Stunning Upgraded, New Kitchen With Quartz Central Island, Pot Lights & New S.S Appliances. New Modern 5 Pcs Master Ensuite & Bathrooms, Elegant Foyer, New Painting. Hardwood Throughout. Walk-out Finished Bsmt With 2 Bedrooms in-law suite. Interlock Private Front Courtyard & Back Patio. Zebra Blinds, Wainscoting, Enclosed Porch, Large Sundeck. Spacious Approximate 4,000 sqt living space, Huge Principal Rooms, Garage Access To Basement. Functional Floor Plan. Central Air Conditioning 2024, Furnace 2019, Roof 2017. Don't Miss This Rare Opportunity To Own The Unique Stunning Home.
Listed by HOMELIFE GOLCONDA REALTY INC..
 Brought to you by your friendly REALTORS® through the MLS® System, courtesy of Brixwork for your convenience.
Brought to you by your friendly REALTORS® through the MLS® System, courtesy of Brixwork for your convenience.
Disclaimer: This representation is based in whole or in part on data generated by the Brampton Real Estate Board, Durham Region Association of REALTORS®, Mississauga Real Estate Board, The Oakville, Milton and District Real Estate Board and the Toronto Real Estate Board which assumes no responsibility for its accuracy.
Want To Know More?
Contact Loree now to learn more about this listing, or arrange a showing.
specifications
| type: | Detached |
| style: | 2-Storey |
| taxes: | $5,915.24 (2024) |
| bedrooms: | 4 |
| bathrooms: | 5 |
| frontage: | 50.05 ft |
| lot: | 5,956 sqft |
| sqft: | 2,500 sqft |
| parking: | 6 Attached |
