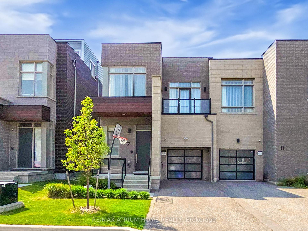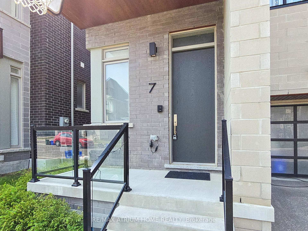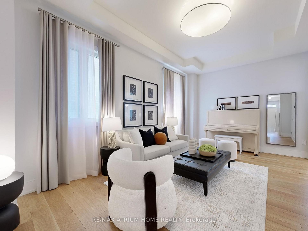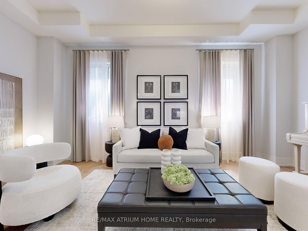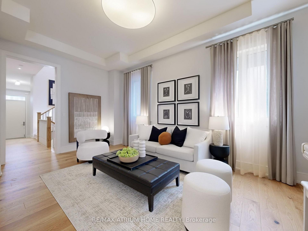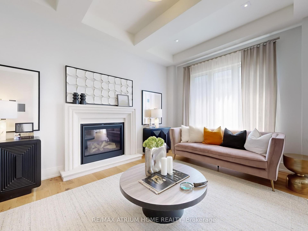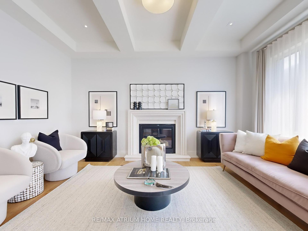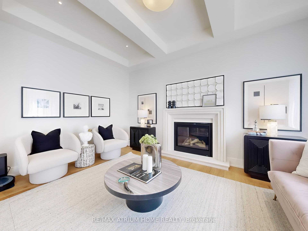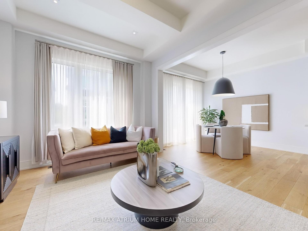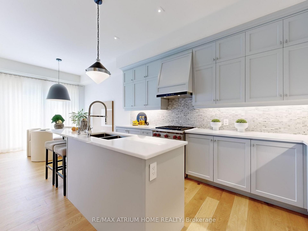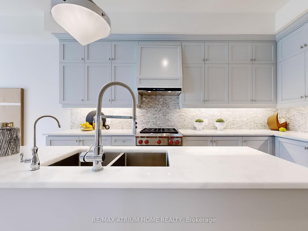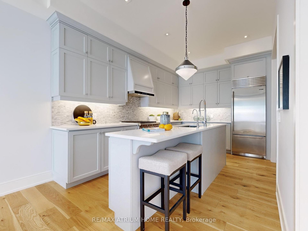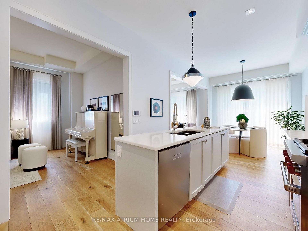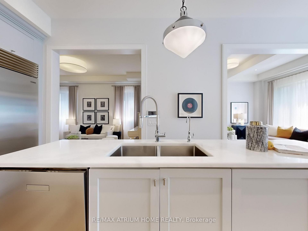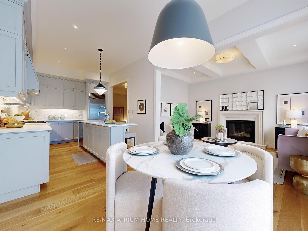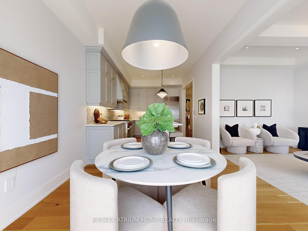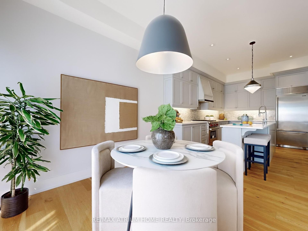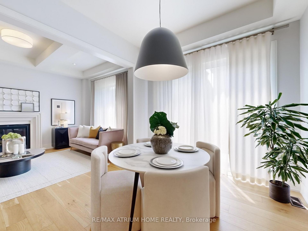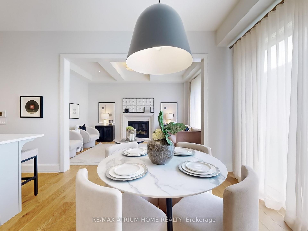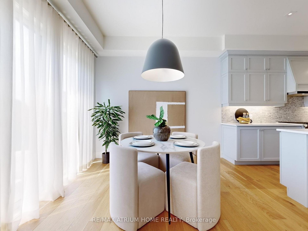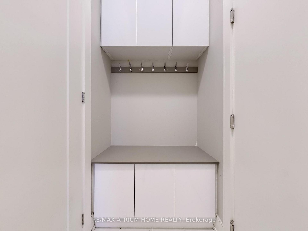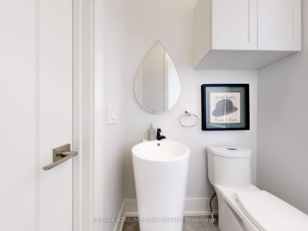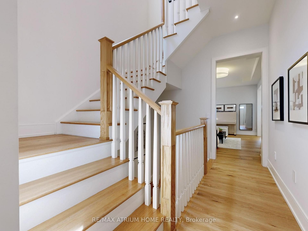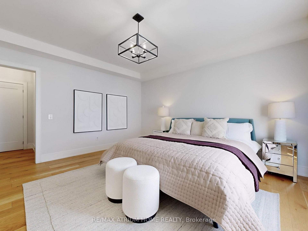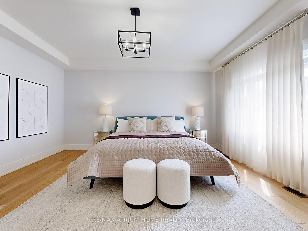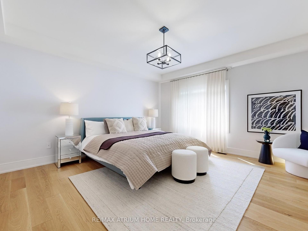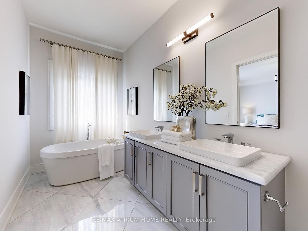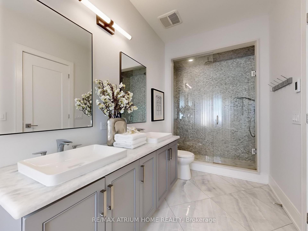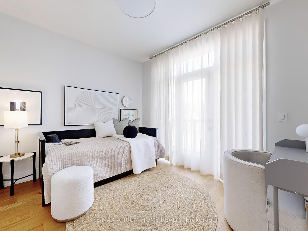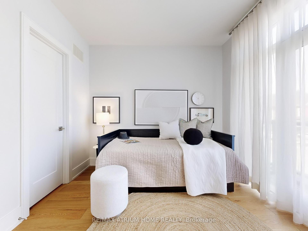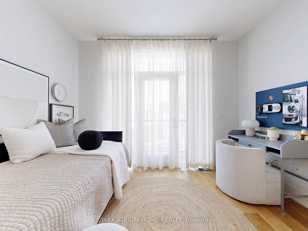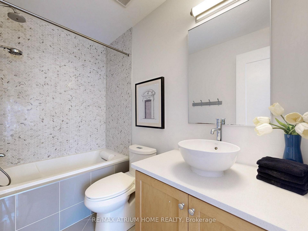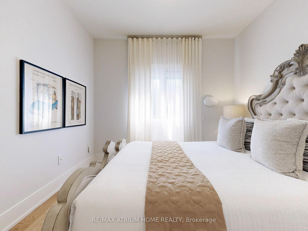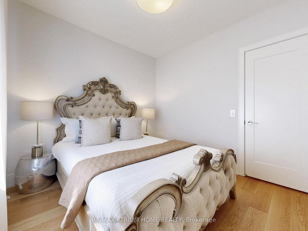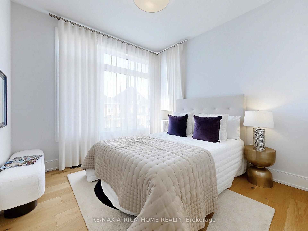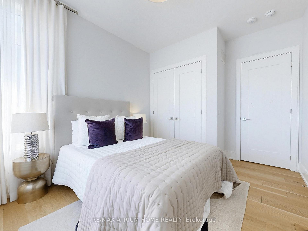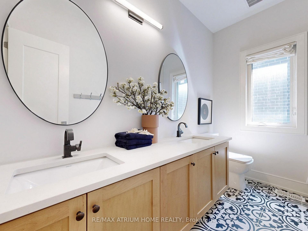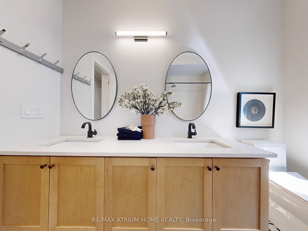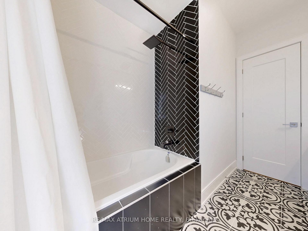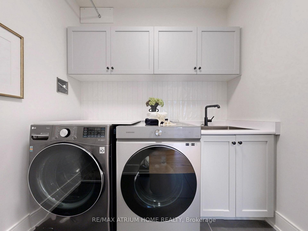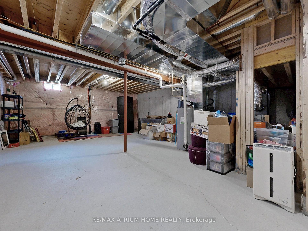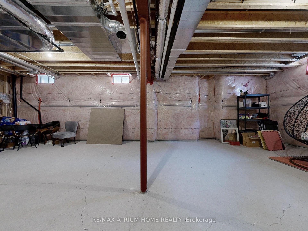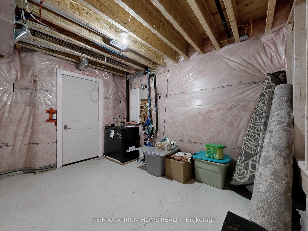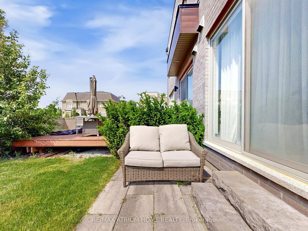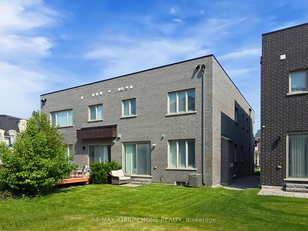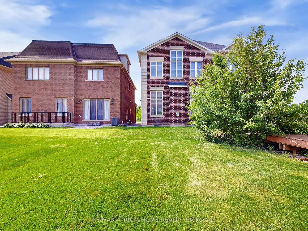7 Orbit Avenue, Observatory, Richmond Hill (N12201660)

$1,838,000
7 Orbit Avenue
Observatory
Richmond Hill
basic info
4 Bedrooms, 4 Bathrooms
Size: 2,000 sqft
Lot: 2,665 sqft
(27.07 ft X 98.43 ft)
MLS #: N12201660
Property Data
Taxes: $7,932 (2024)
Parking: 3 Detached
Virtual Tour
Semi-Detached in Observatory, Richmond Hill, brought to you by Loree Meneguzzi
Welcome To 7 Orbit Ave, Located In Prestigious Observatory Hill, A Luxurious Aspen Ridge 2456 Sq Ft Semi-Detached Home With $100k+ Upgraded, Bright & Spacious W/10' Smooth Waffle Ceilings On Main, 9' on 2nd & Basement. Hardwood Flooring Throughout The Main And Second Floors. Beautiful Open Concept Kitchen With Subzero + Wolf Stainless Steels Appliances, Quartz Countertop, Custom Backsplash, Extended Cabinets, Underlighting Kitchen Cabinet, Extended Marble Countertop Island. The Spacious Living Room Creating A Perfect Space For Relaxation And Entertaining. The Cozy Family Room With A Gas Fireplace And Smooth Waffle Ceiling Is Filled With Natural Light Throughout The Day, And A Walk Out To The Backyard With Natural Gas Line Ready To Connect To BBQ. The Primary Bedroom Is Generously Sized, Offering A 5Pc Ensuite Bathroom With Heated Floor And A Walk-In Closet. The Secondary Bedroom With Balcony Offering 4 Pc Ensuite Bathroom. Two Additional Spacious Bedrooms With Big Windows And Closets. Quartz Vanity In All Baths. 3 Car Parking With No Sidewalk, In-ground Sprinklers System Front Yard. Steps to Public Transit & Observatory Park. Close to Supermarkets, Restaurants, Shopping, Golf, Church, Hwy 404 & 407. Water Softener, Humidifier, HRV, Security System, AC, In-Ceiling Speakers. High Ranking Schools **Bayview Secondary School**Richmond Hill Montessori Private School**Sixteenth Ave Public School. Don's Miss This Lovely Home!
Listed by RE/MAX ATRIUM HOME REALTY.
 Brought to you by your friendly REALTORS® through the MLS® System, courtesy of Brixwork for your convenience.
Brought to you by your friendly REALTORS® through the MLS® System, courtesy of Brixwork for your convenience.
Disclaimer: This representation is based in whole or in part on data generated by the Brampton Real Estate Board, Durham Region Association of REALTORS®, Mississauga Real Estate Board, The Oakville, Milton and District Real Estate Board and the Toronto Real Estate Board which assumes no responsibility for its accuracy.
Want To Know More?
Contact Loree now to learn more about this listing, or arrange a showing.
specifications
| type: | Semi-Detached |
| style: | 2-Storey |
| taxes: | $7,932 (2024) |
| bedrooms: | 4 |
| bathrooms: | 4 |
| frontage: | 27.07 ft |
| lot: | 2,665 sqft |
| sqft: | 2,000 sqft |
| parking: | 3 Detached |
