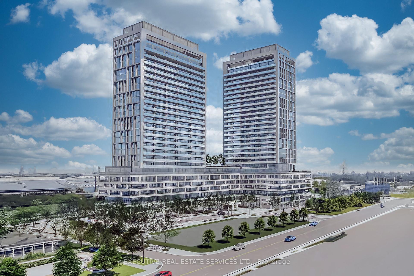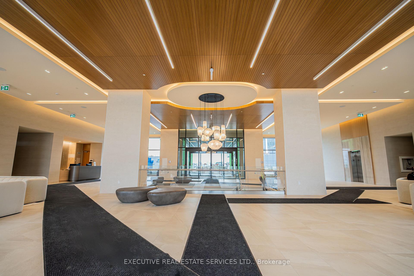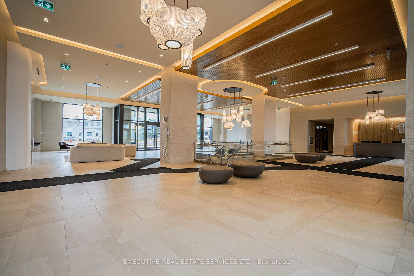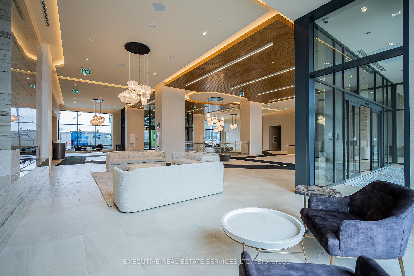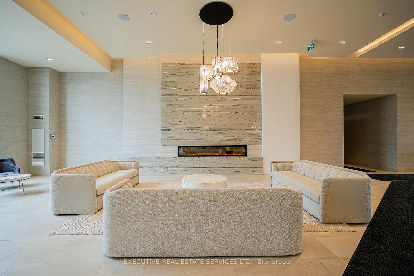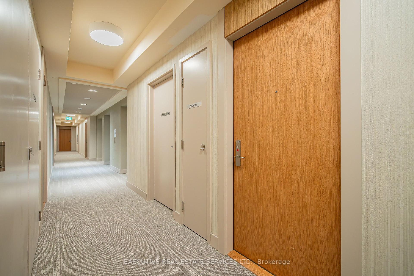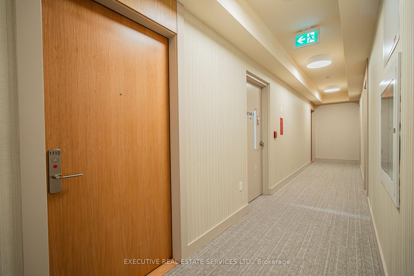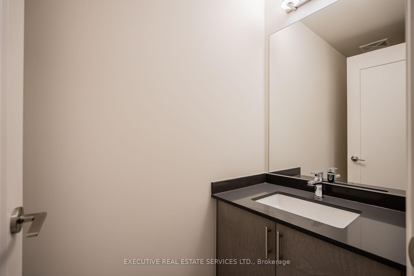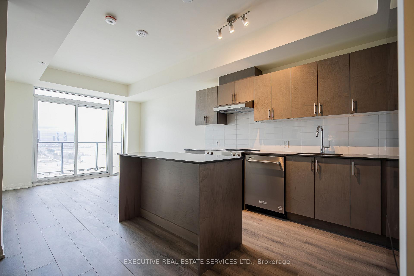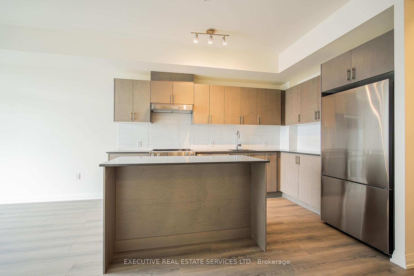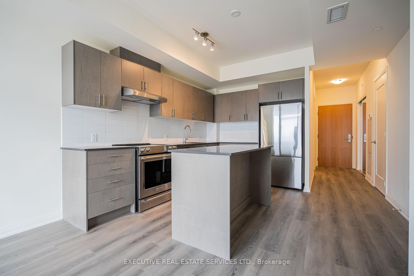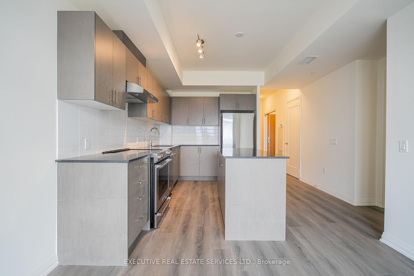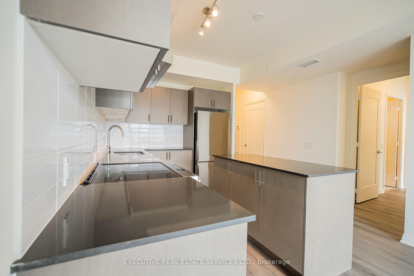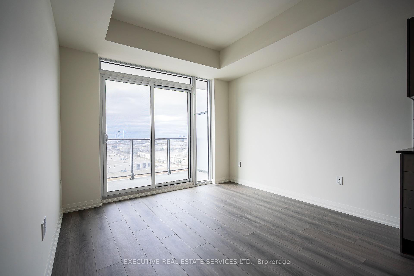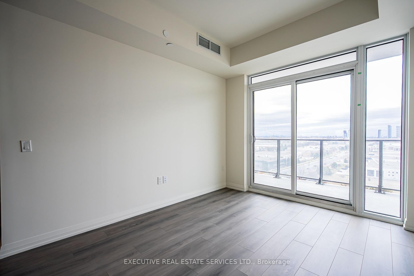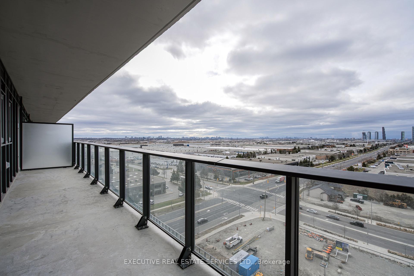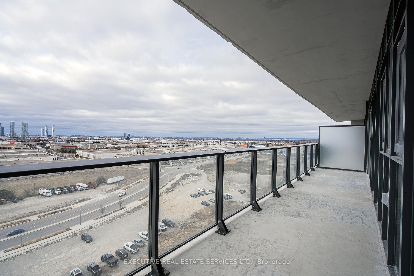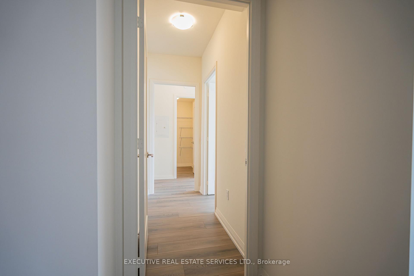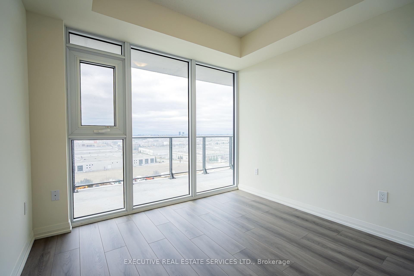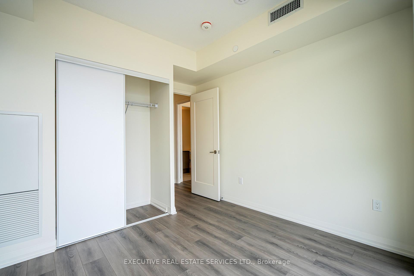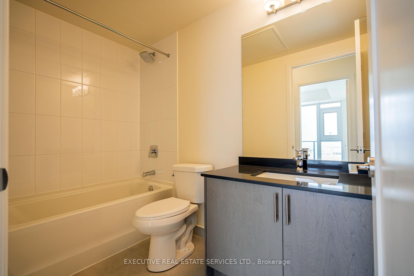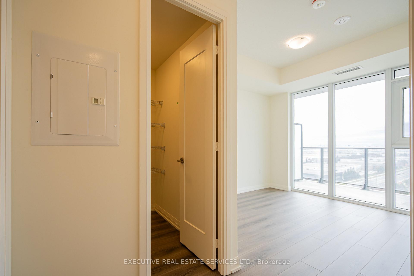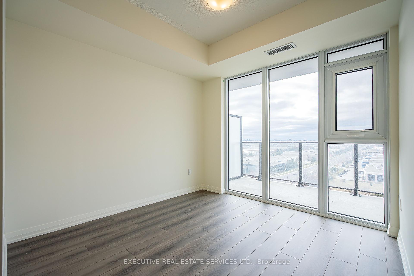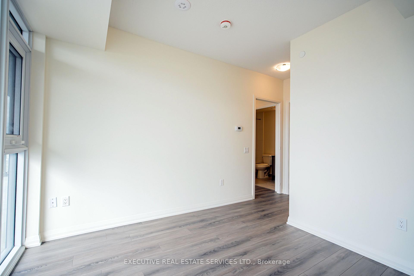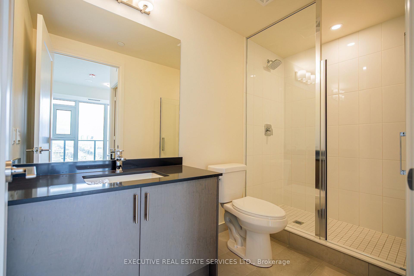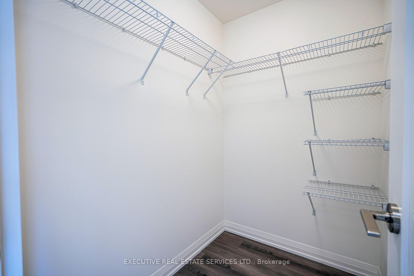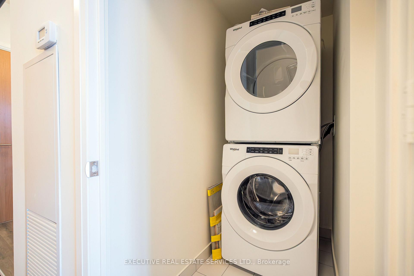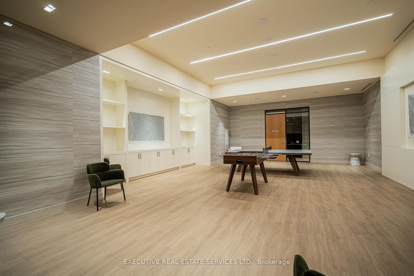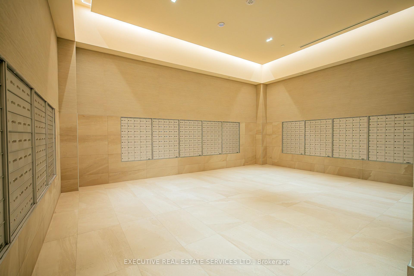1112 - 8960 Jane Street, Vellore Village, Vaughan (N12202239)

$630,000
1112 - 8960 Jane Street
Vellore Village
Vaughan
basic info
2 Bedrooms, 3 Bathrooms
Size: 800 sqft
MLS #: N12202239
Property Data
Built: 2025
Taxes: $0 (2025)
Levels: 11
Condo in Vellore Village, Vaughan, brought to you by Loree Meneguzzi
Welcome to Charisma On The Park (South Tower)! This spacious 2-bedroom, 3-bathroom unit offers a thoughtfully designed floor plan with 877 sq. ft. of living space, plus a 192 sq. ft. balcony, totaling 1069 sq. ft. of luxurious living. Located on a higher floor, this suite features stunning 9-ft floor-to-ceiling windows, allowing for an abundance of natural light and breathtaking views. The open-concept kitchen boasts premium finishes, including a large center island with quartz countertops, perfect for entertaining. The primary bedroom is a retreat with an en-suite bath and a generous walk-in closet for all your storage needs. Additional features include stainless steel appliances, premium flooring throughout, and a laundry room with a stacked front-load washer and dryer. The building offers 5-star amenities, including proximity to Vaughan Mills, shopping, TTC subway, and transit. Includes 1 parking spot and 1 locker. Don't miss out on this incredible opportunity for urban living with all the modern comforts!
Listed by EXECUTIVE REAL ESTATE SERVICES LTD..
 Brought to you by your friendly REALTORS® through the MLS® System, courtesy of Brixwork for your convenience.
Brought to you by your friendly REALTORS® through the MLS® System, courtesy of Brixwork for your convenience.
Disclaimer: This representation is based in whole or in part on data generated by the Brampton Real Estate Board, Durham Region Association of REALTORS®, Mississauga Real Estate Board, The Oakville, Milton and District Real Estate Board and the Toronto Real Estate Board which assumes no responsibility for its accuracy.
Want To Know More?
Contact Loree now to learn more about this listing, or arrange a showing.
specifications
| type: | Condo |
| building: | 8960 Jane Street, Vaughan |
| style: | Apartment |
| taxes: | $0 (2025) |
| maintenance: | $675.82 |
| bedrooms: | 2 |
| bathrooms: | 3 |
| levels: | 11 storeys |
| sqft: | 800 sqft |
| parking: | 1 Underground |
