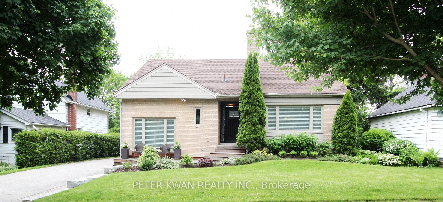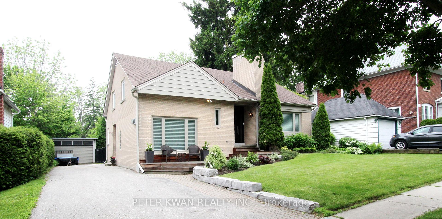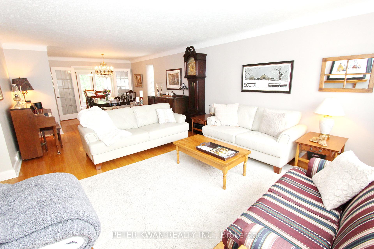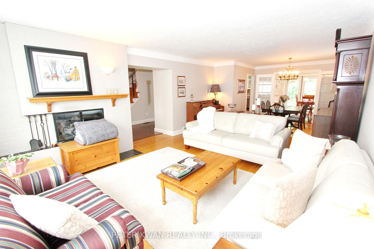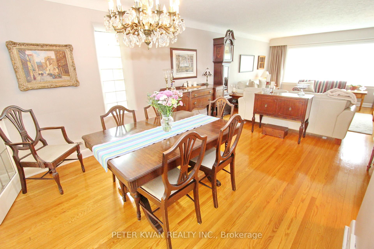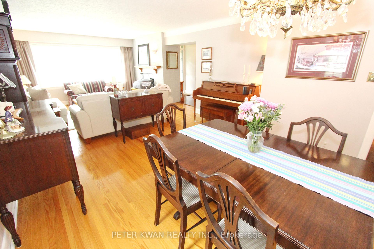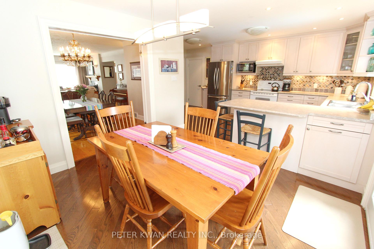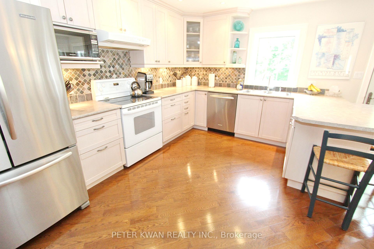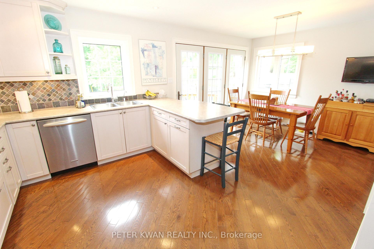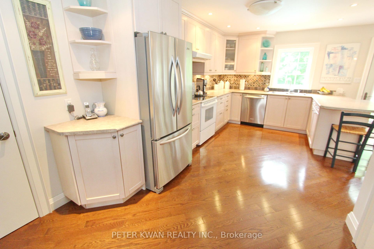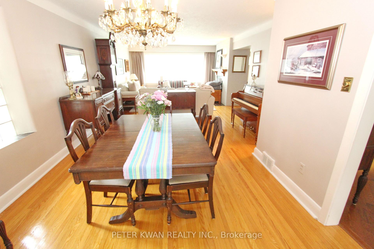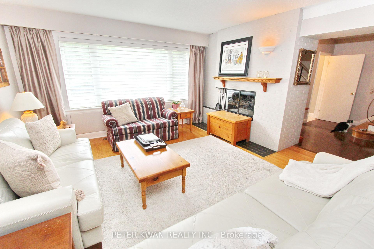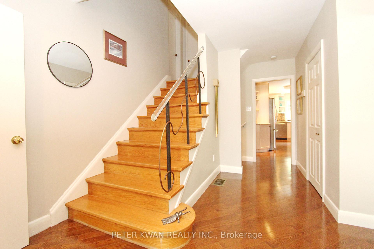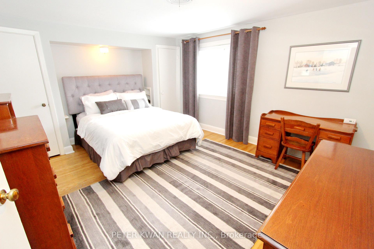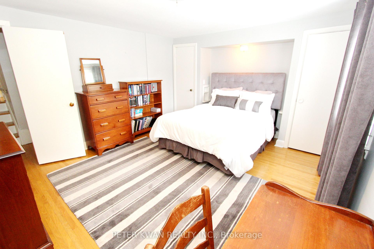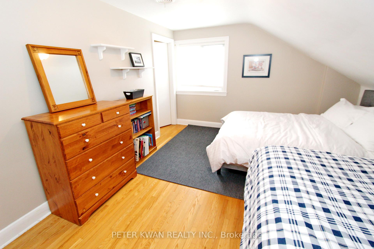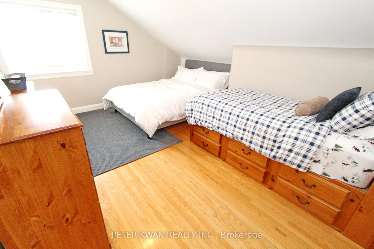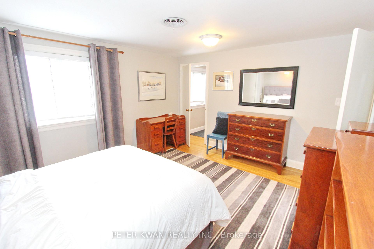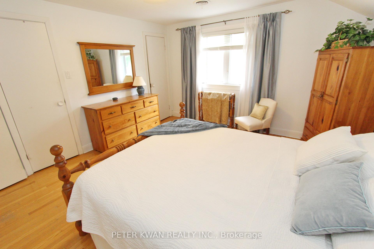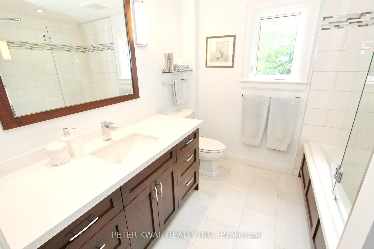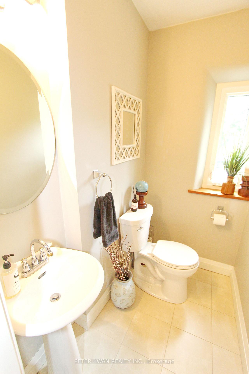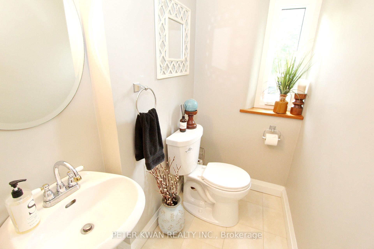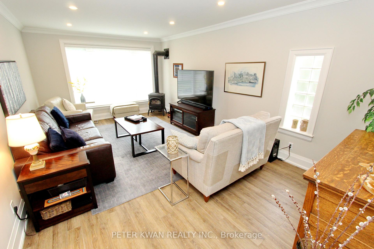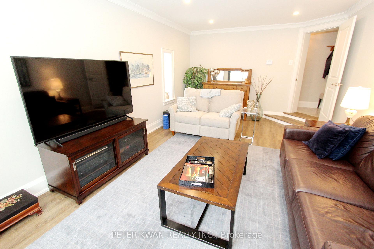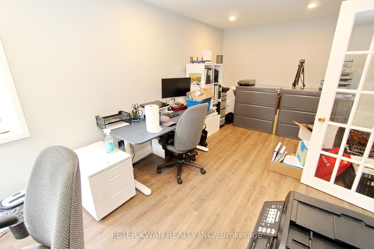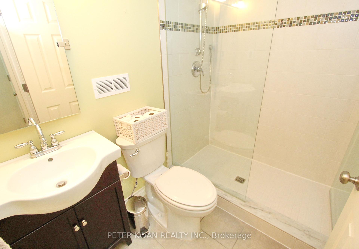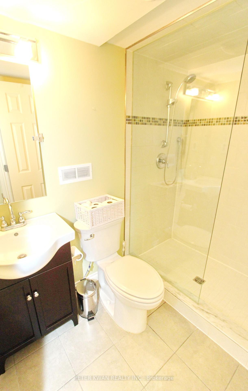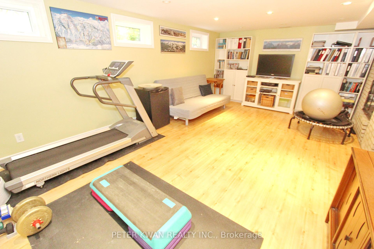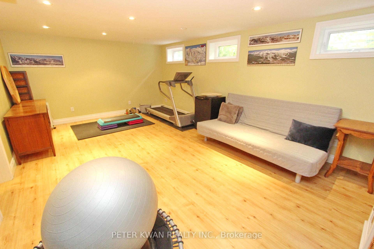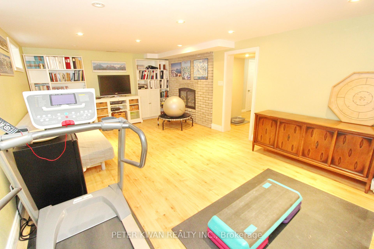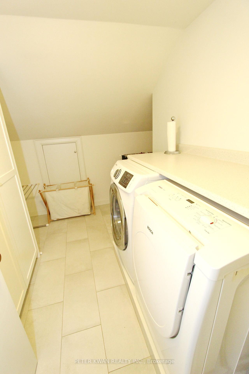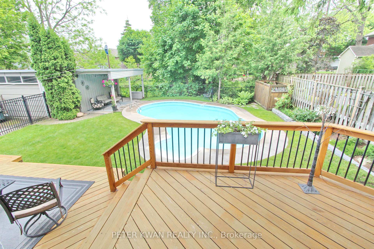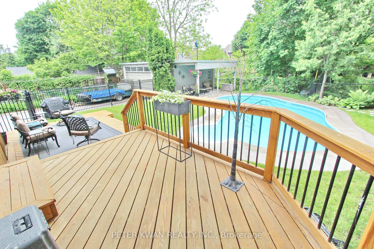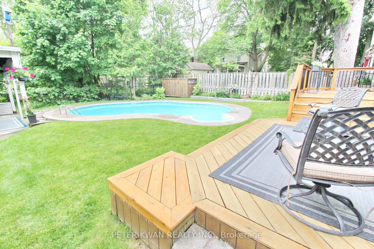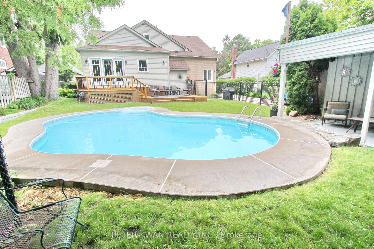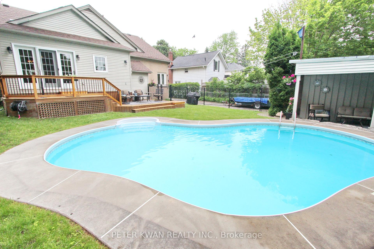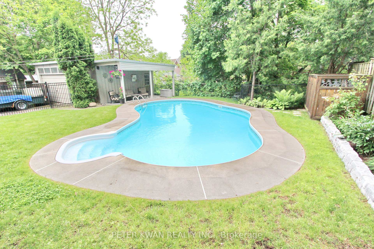42 Roseview Avenue, Crosby, Richmond Hill (N12203364)

$1,699,900
42 Roseview Avenue
Crosby
Richmond Hill
basic info
3 Bedrooms, 3 Bathrooms
Size: 2,000 sqft
Lot: 7,800 sqft
(65.00 ft X 120.00 ft)
MLS #: N12203364
Property Data
Taxes: $7,030.79 (2024)
Parking: 7 Detached
Detached in Crosby, Richmond Hill, brought to you by Loree Meneguzzi
Welcome To 42 Roseview Avenue, A beautifully maintained and tastefully updated home with a rare "65-foot" wide frontage Located In The Prestigious Mill Pond Community Of Richmond Hill. This Bright And Spacious Property Features Thermal Windows Throughout, A Newer Roof Completed In 2019, Pot Lights, And A Multi- level Floor Plan That Suits A Variety Of Lifestyles. The Main Level Offers Hardwood Flooring, A Well-appointed Kitchen With An Eat-in Area, And A Breakfast Room With Direct Access To A Private Deck. The Fully Fenced Backyard Provides A Quiet And Secure Space For Outdoor Living. The Family Room Includes A Gas Fireplace And Crown Moulding, Creating A Warm And Refined Atmosphere. A Separate Office On The Main Floor Offers Excellent Flexibility And May Be Converted Into A Full-sized Bedroom If Desired. The Primary Bedroom Features 2 Walk-in Closets, While Two Additional Bedrooms Each Include Ample Closet Space. The Lower Level Offers A Partially Finished Basement With A Spacious Recreation Room, A Second Gas Fireplace, And A Separate Entrance, Presenting Potential For An In-law Suite Or Future Rental Income. Ideally Situated On A Quiet Residential Street, This Home Is Within Close Proximity To Mill Pond Park, Top-ranked Schools, Scenic Walking Trails, And Vibrant Local Amenities. Residents Benefit From Convenient Access To Public Transportation, Go Transit, And Major Highways Including Highway 404 And Highway 407. This Is A Rare Opportunity To Own A Move-in Ready Home In One Of Richmond Hill's Most Established And Desirable Neighbourhoods.
Listed by PETER KWAN REALTY INC..
 Brought to you by your friendly REALTORS® through the MLS® System, courtesy of Brixwork for your convenience.
Brought to you by your friendly REALTORS® through the MLS® System, courtesy of Brixwork for your convenience.
Disclaimer: This representation is based in whole or in part on data generated by the Brampton Real Estate Board, Durham Region Association of REALTORS®, Mississauga Real Estate Board, The Oakville, Milton and District Real Estate Board and the Toronto Real Estate Board which assumes no responsibility for its accuracy.
Want To Know More?
Contact Loree now to learn more about this listing, or arrange a showing.
specifications
| type: | Detached |
| style: | 1 1/2 Storey |
| taxes: | $7,030.79 (2024) |
| bedrooms: | 3 |
| bathrooms: | 3 |
| frontage: | 65.00 ft |
| lot: | 7,800 sqft |
| sqft: | 2,000 sqft |
| parking: | 7 Detached |
