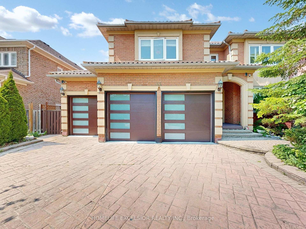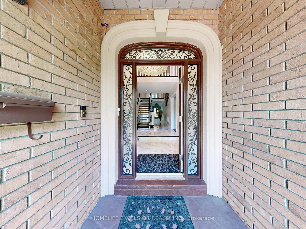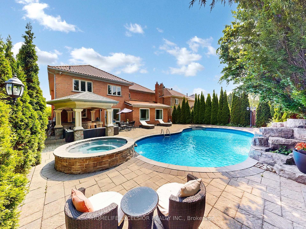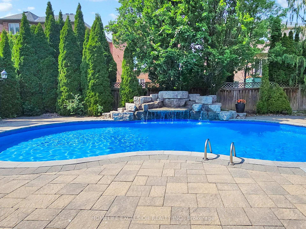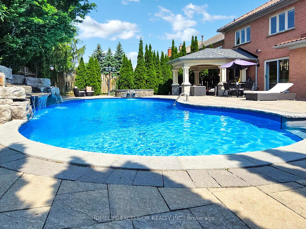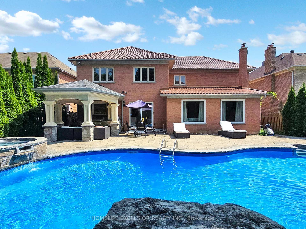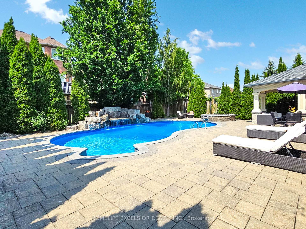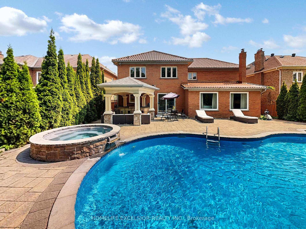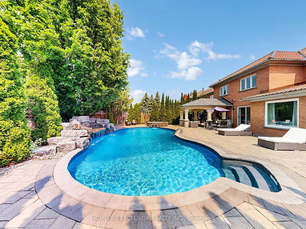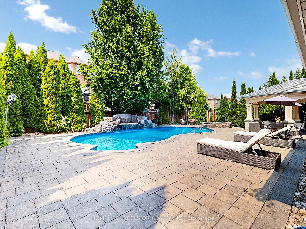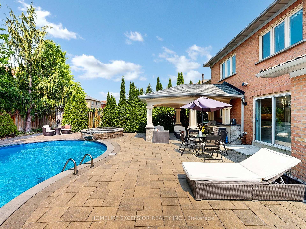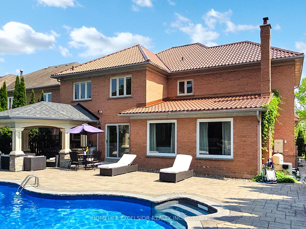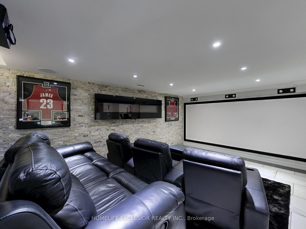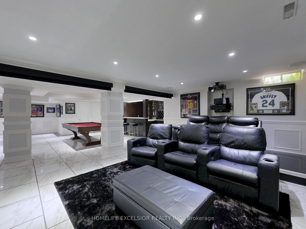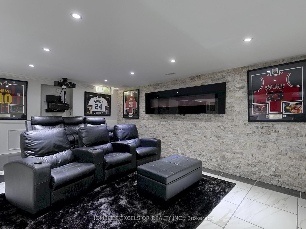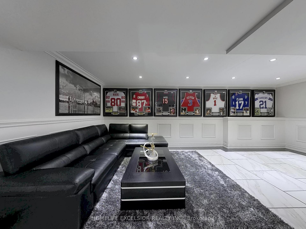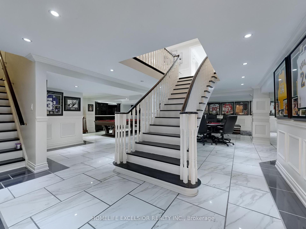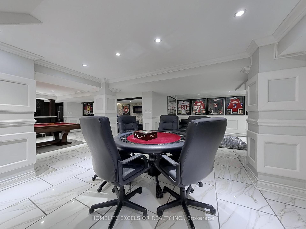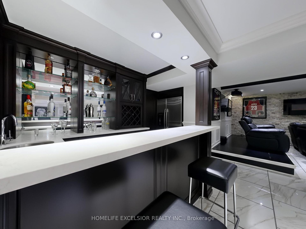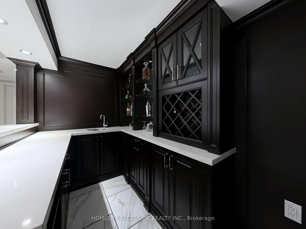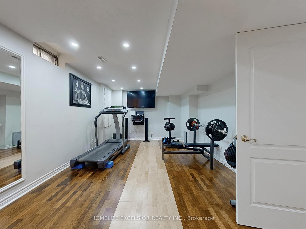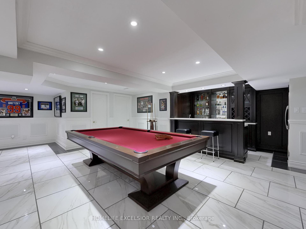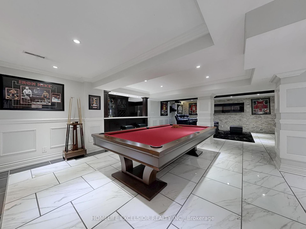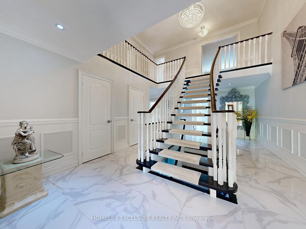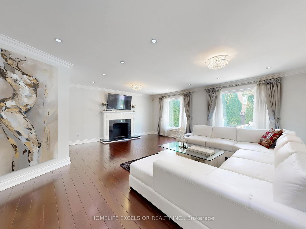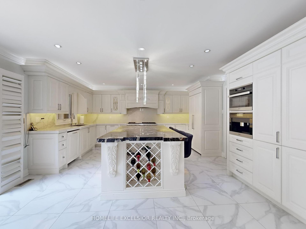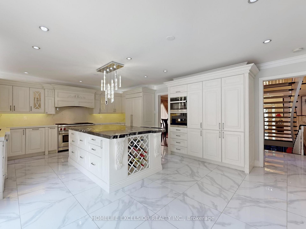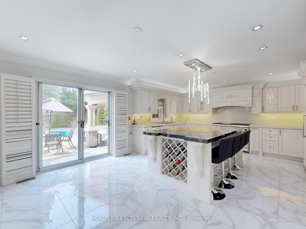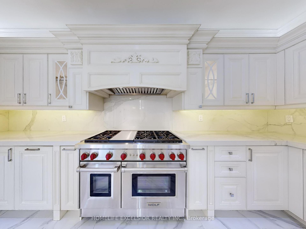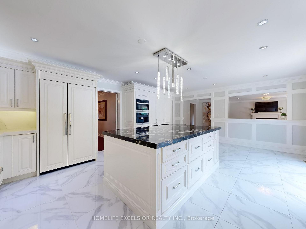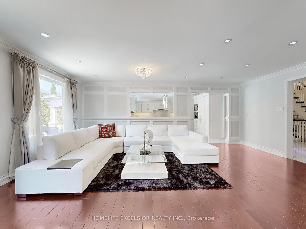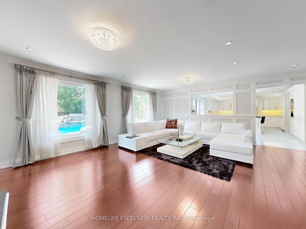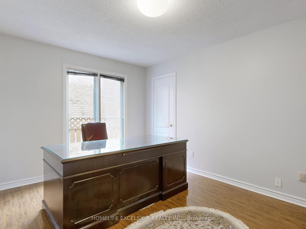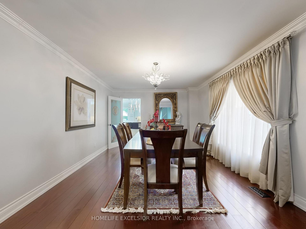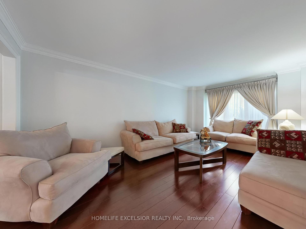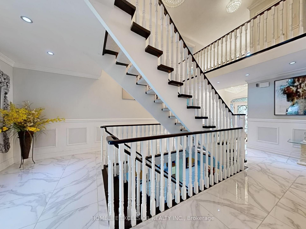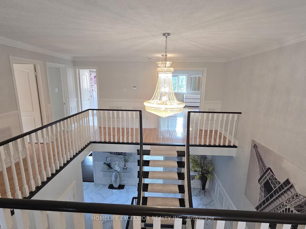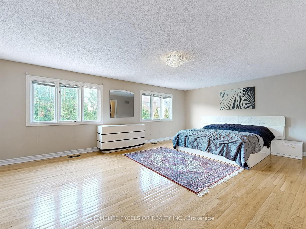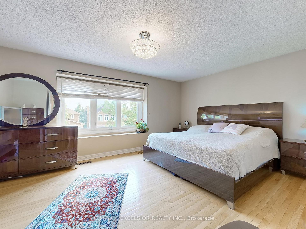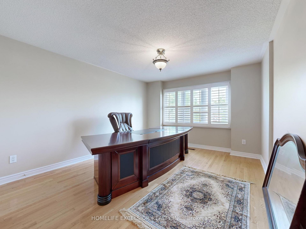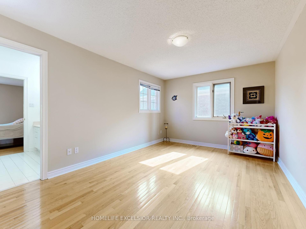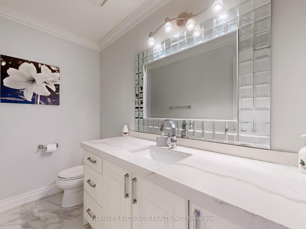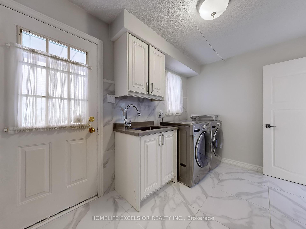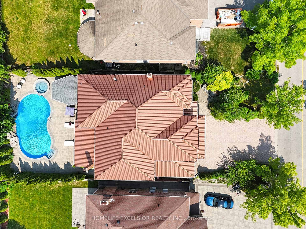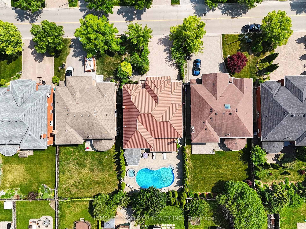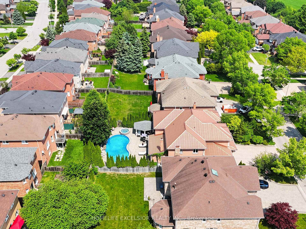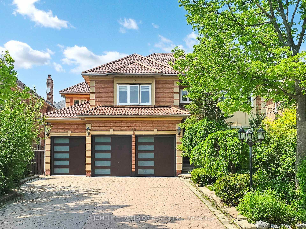66 Woodstone Avenue, Devonsleigh, Richmond Hill (N12205832)

$2,598,000
66 Woodstone Avenue
Devonsleigh
Richmond Hill
basic info
5 Bedrooms, 6 Bathrooms
Size: 3,500 sqft
Lot: 7,771 sqft
(59.10 ft X 131.55 ft)
MLS #: N12205832
Property Data
Taxes: $9,727.24 (2024)
Parking: 9 Built-In
Virtual Tour
Detached in Devonsleigh, Richmond Hill, brought to you by Loree Meneguzzi
Welcome to this exceptional 3 Car Garage Custom Home, a true showcase of luxury and craftsmanship in one of the most prestigious neighborhoods. This elegant 5+1 bedroom, 6 Bathroom home offers over 7,000 sq.ft of living space, featuring chef-inspired kitchen with Oversized Granite Island. Over 700k of Upgrades and Reno, Beautifully landscaped Private backyard Oasis W Mature Trees, Waterfall SaltPool & Spillover Hot Tub Spa & Cabana perfect for outdoor gatherings. Long Lasting high end Metal Roof, Finished basement with Practical Wet bar, 155" Cinema W Drop Down Curtains, Pool Table , Exercise Room and Game area, w Separate Entrance. A rare opportunity for those seeking elegance, comfort and exclusivity. Large Office On Main Floor, 5 Large Size Bedrooms on second floor, Walk up Basement, New Garage Doors, No Sidewalk **Close To Yonge, Plaza, Banks, Shops, Restaurants, Starbuck, Services Ontario, Viva, Go Train, Community Ctr, Schools, Parks, Trail & All Amenities**Walk To Top Rank Richmond Hill High School**
Listed by HOMELIFE EXCELSIOR REALTY INC..
 Brought to you by your friendly REALTORS® through the MLS® System, courtesy of Brixwork for your convenience.
Brought to you by your friendly REALTORS® through the MLS® System, courtesy of Brixwork for your convenience.
Disclaimer: This representation is based in whole or in part on data generated by the Brampton Real Estate Board, Durham Region Association of REALTORS®, Mississauga Real Estate Board, The Oakville, Milton and District Real Estate Board and the Toronto Real Estate Board which assumes no responsibility for its accuracy.
Want To Know More?
Contact Loree now to learn more about this listing, or arrange a showing.
specifications
| type: | Detached |
| style: | 2-Storey |
| taxes: | $9,727.24 (2024) |
| bedrooms: | 5 |
| bathrooms: | 6 |
| frontage: | 59.10 ft |
| lot: | 7,771 sqft |
| sqft: | 3,500 sqft |
| view: | Pool |
| parking: | 9 Built-In |
