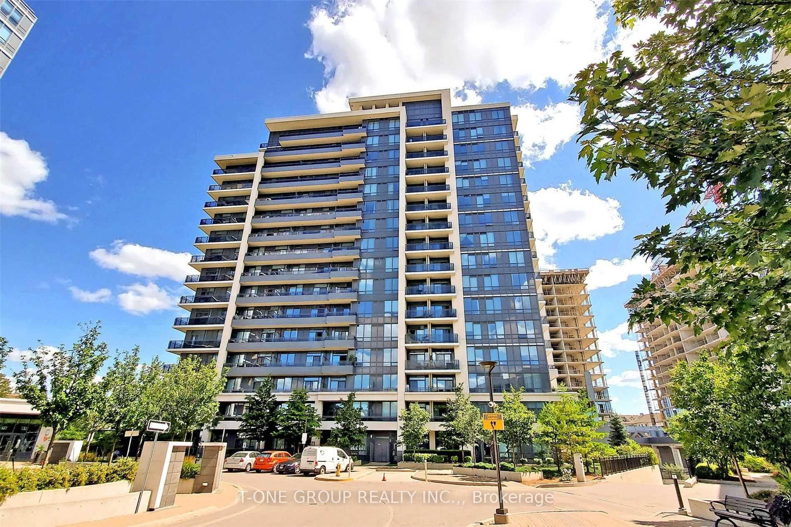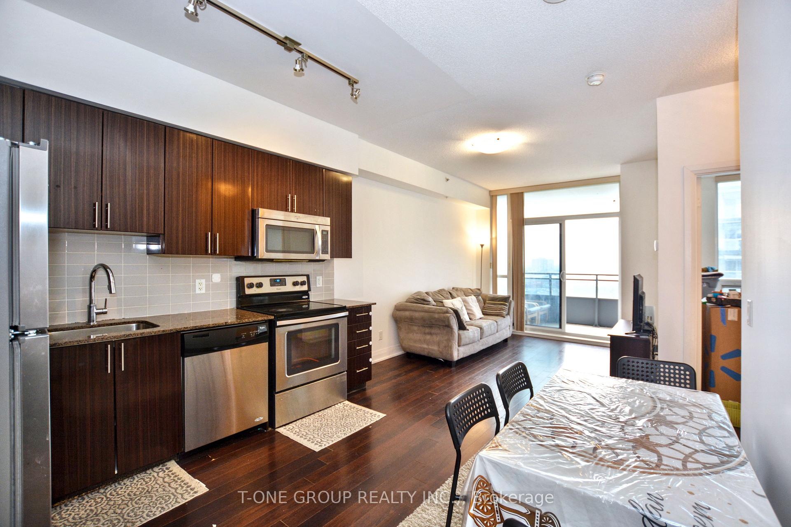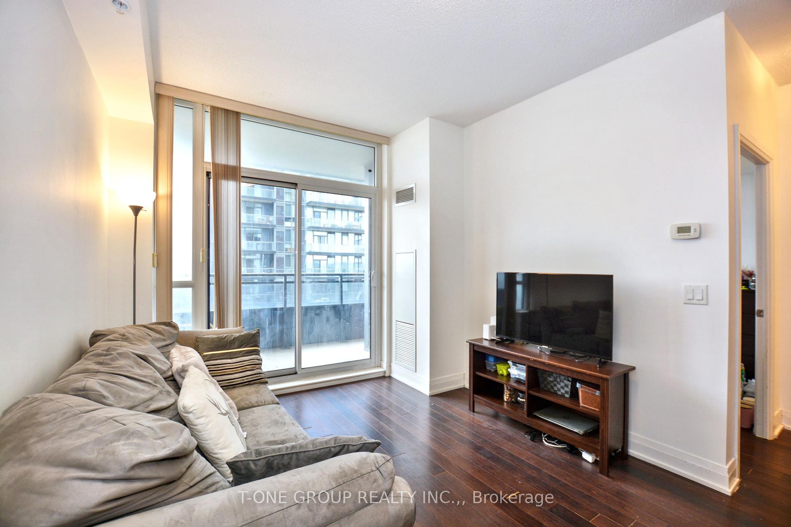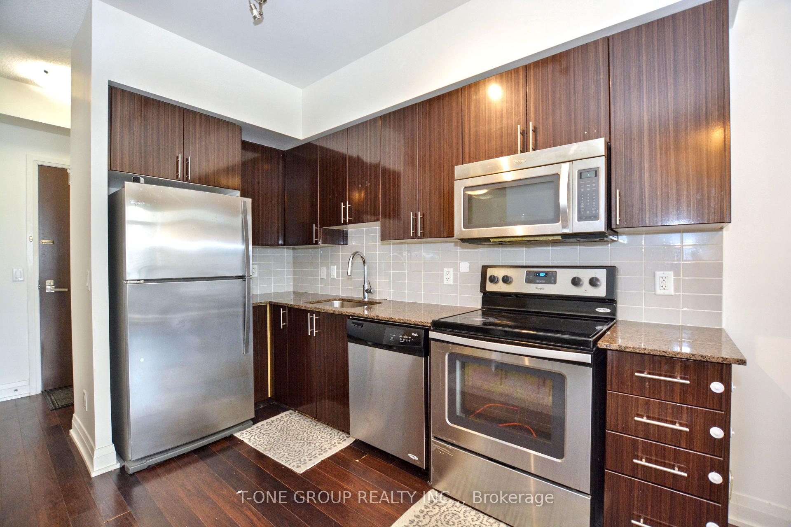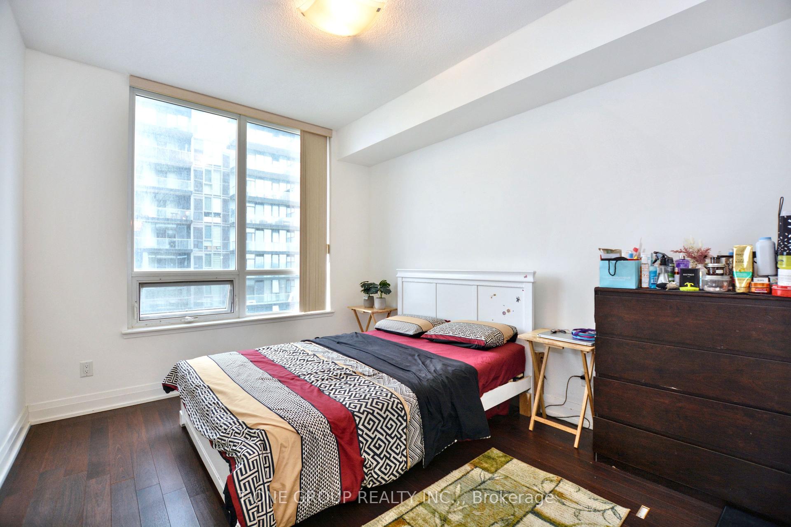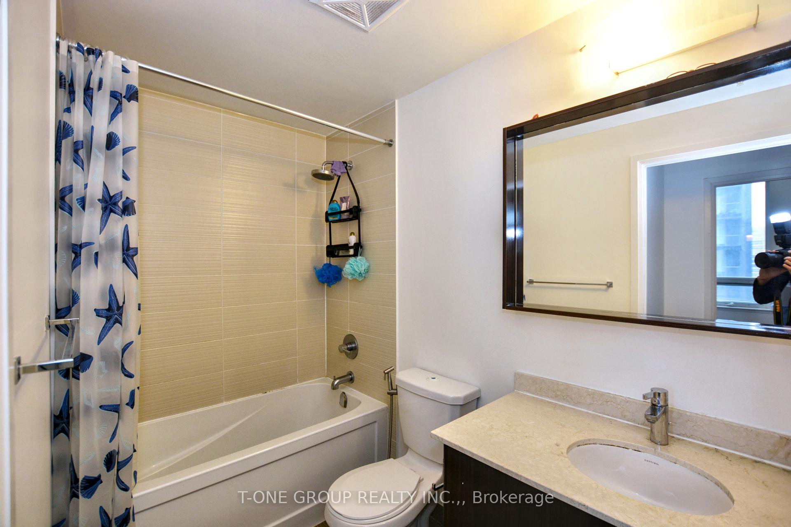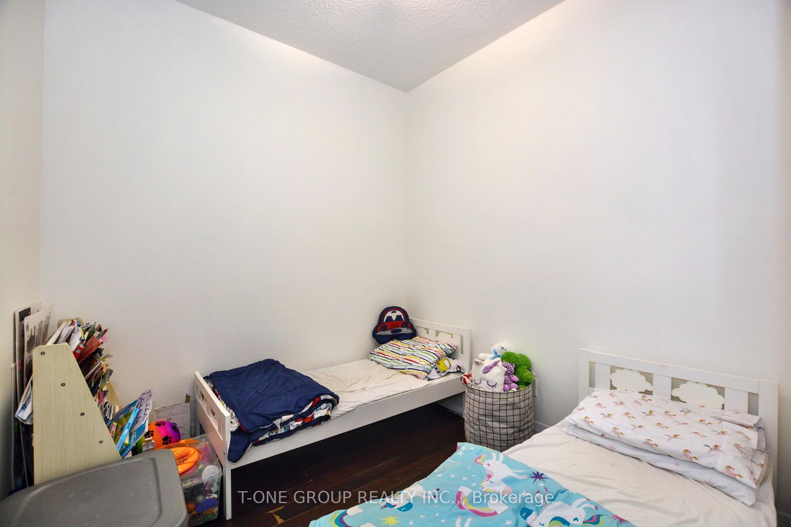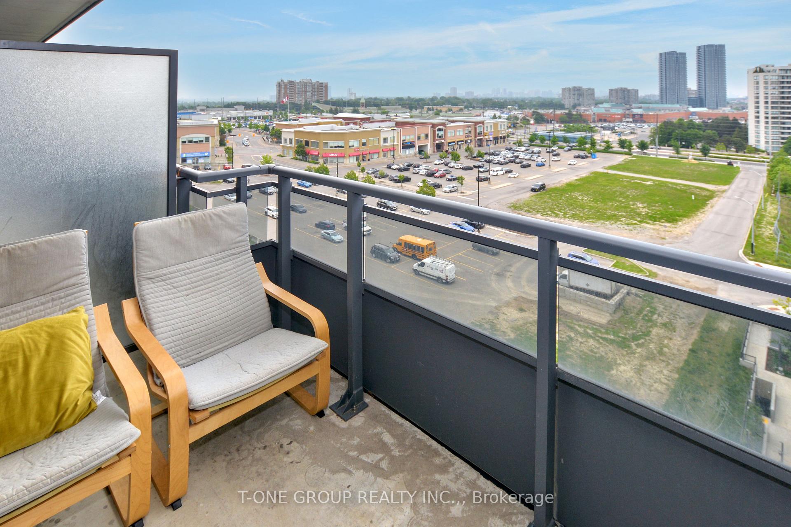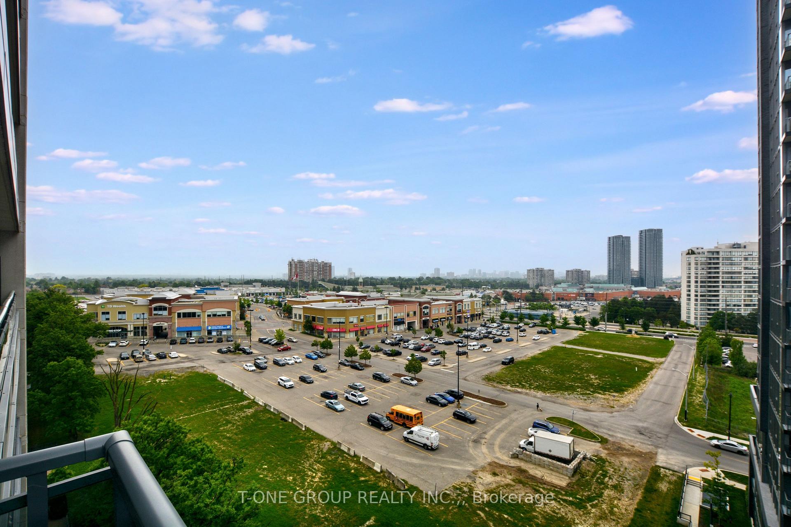908 - 85 North Park Road, Beverley Glen, Vaughan (N12211482)

$549,900
908 - 85 North Park Road
Beverley Glen
Vaughan
basic info
1 Bedrooms, 1 Bathrooms
Size: 600 sqft
MLS #: N12211482
Property Data
Taxes: $2,412.66 (2024)
Levels: 9
Condo in Beverley Glen, Vaughan, brought to you by Loree Meneguzzi
PRICED TO SELL! Welcome to 85 North Park Rd #908 featuring one of the most desirable 1+Den layouts in the building! This unit offers a massive den that can easily function as a second bedroom, home office, or nursery - a rare and valuable feature in this price point. The unit boasts 9 ft ceilings, laminate flooring throughout, and a modern open-concept kitchen with stainless steel appliances and granite countertops. The spacious primary bedroom includes a walk-in closet, offering ample storage and comfort. A sun-filled living/dining area opens to a private balcony, perfect for your morning coffee or evening unwind. Ideally located in the heart of Thornhill, you're just steps to Walmart, No Frills, Promenade Mall, parks, restaurants, schools, and so much more. YRT/Viva transit is at your doorstep, with easy access to Hwy 7, 407, and major arteries making commuting a breeze. Perfect for first-time buyers, professionals, or investors seeking a move-in ready unit in a well-managed building. This layout truly stands out. Don't miss it!
Listed by T-ONE GROUP REALTY INC.,.
 Brought to you by your friendly REALTORS® through the MLS® System, courtesy of Brixwork for your convenience.
Brought to you by your friendly REALTORS® through the MLS® System, courtesy of Brixwork for your convenience.
Disclaimer: This representation is based in whole or in part on data generated by the Brampton Real Estate Board, Durham Region Association of REALTORS®, Mississauga Real Estate Board, The Oakville, Milton and District Real Estate Board and the Toronto Real Estate Board which assumes no responsibility for its accuracy.
Want To Know More?
Contact Loree now to learn more about this listing, or arrange a showing.
specifications
| type: | Condo |
| building: | 85 North Park Road, Vaughan |
| style: | Apartment |
| taxes: | $2,412.66 (2024) |
| maintenance: | $675.52 |
| bedrooms: | 1 |
| bathrooms: | 1 |
| levels: | 9 storeys |
| sqft: | 600 sqft |
| parking: | 1 Underground |
