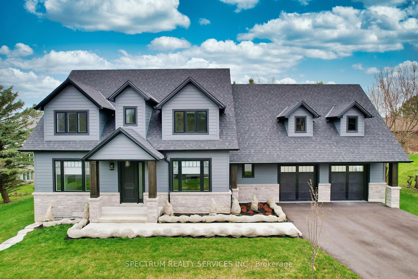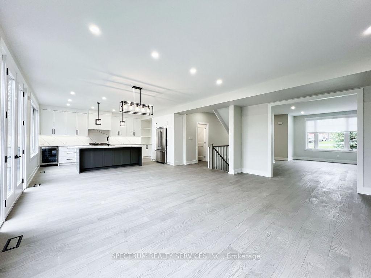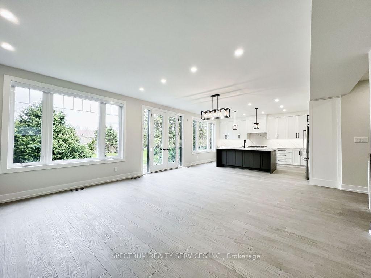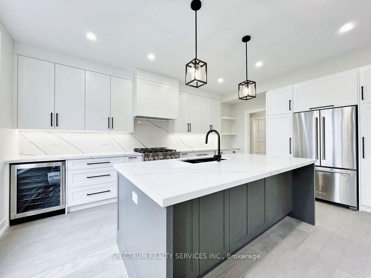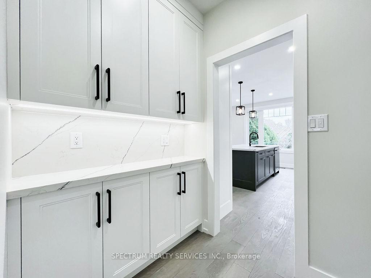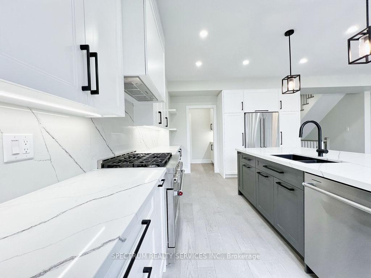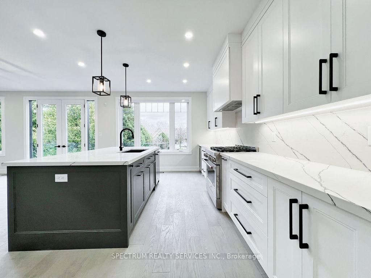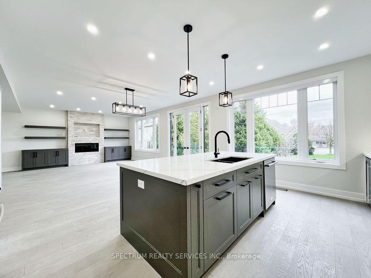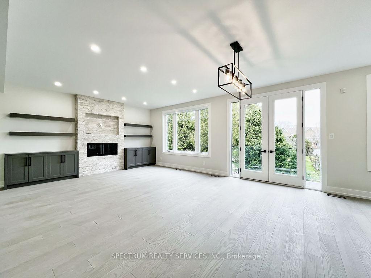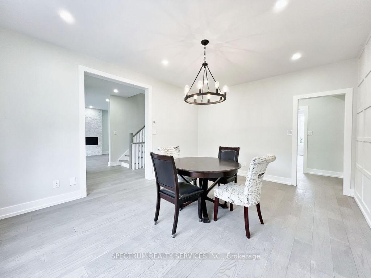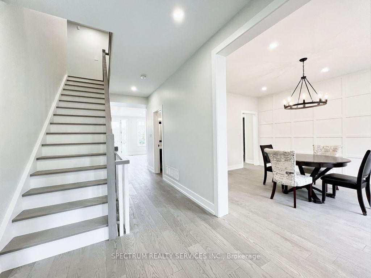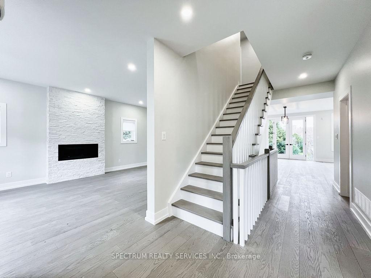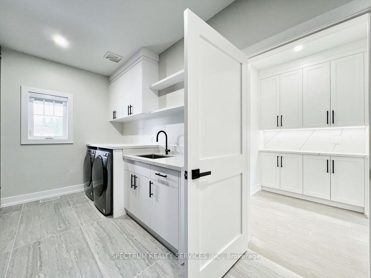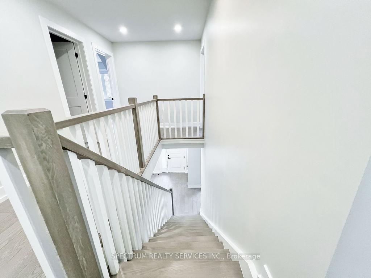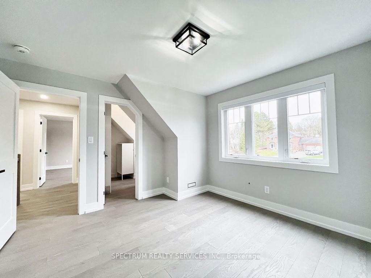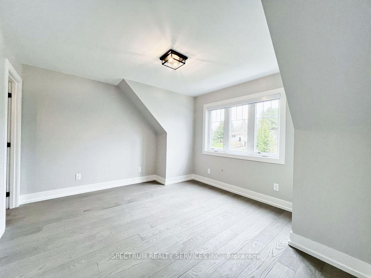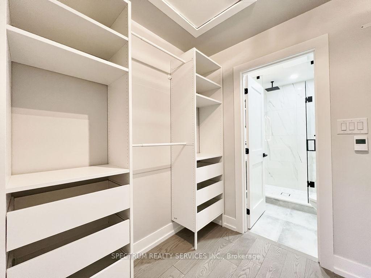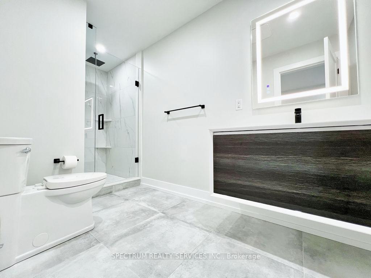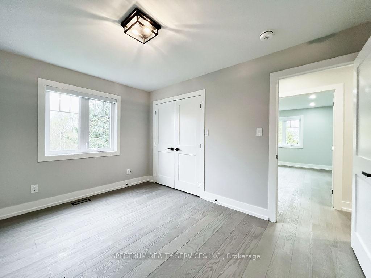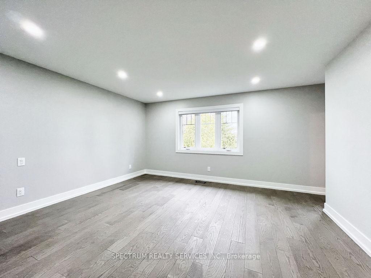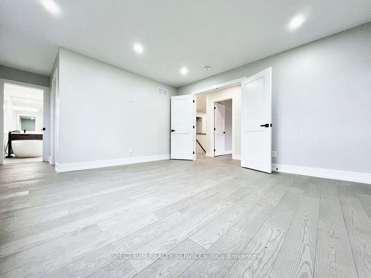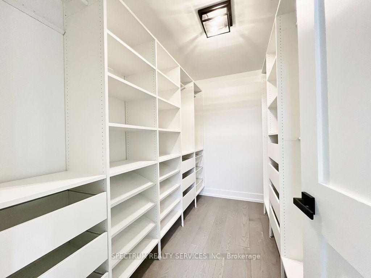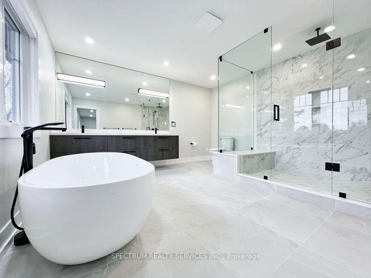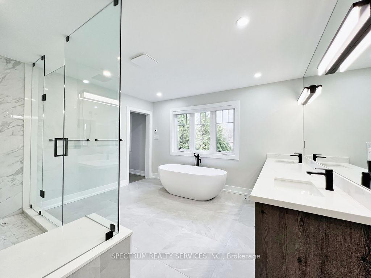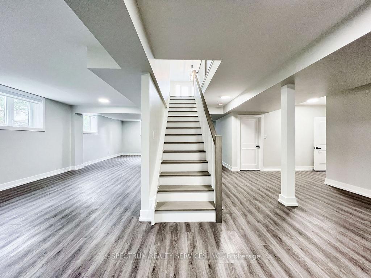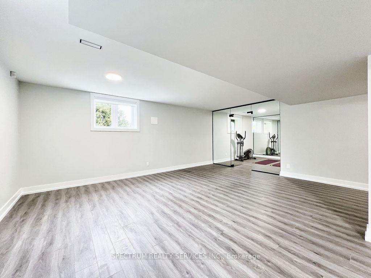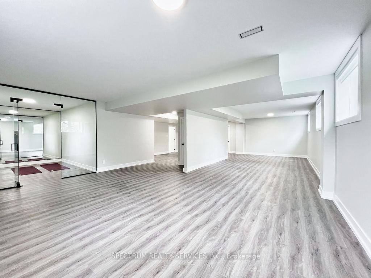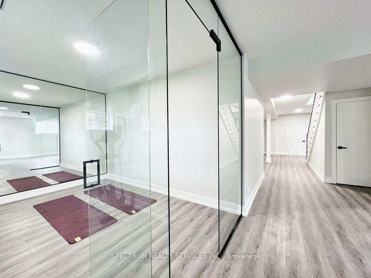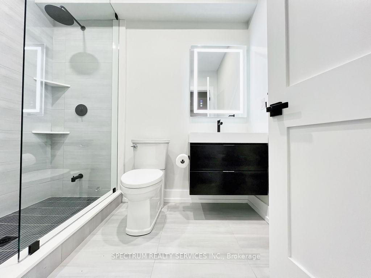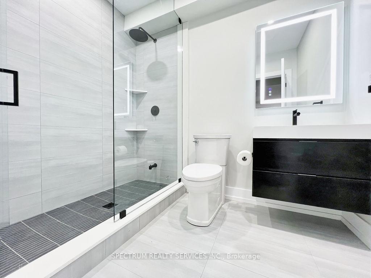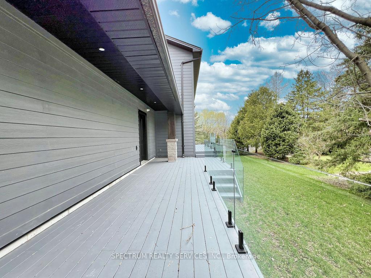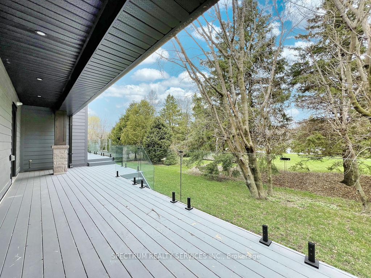16 McGuire Court, Schomberg, King (N12213784)

$2,400,000
16 McGuire Court
Schomberg
King
basic info
4 Bedrooms, 5 Bathrooms
Size: 3,500 sqft
Lot: 4,214 sqft
(47.34 ft X 89.01 ft)
MLS #: N12213784
Property Data
Built: 2020
Taxes: $3,857.56 (2025)
Parking: 8 Attached
Detached in Schomberg, King, brought to you by Loree Meneguzzi
Welcome to this meticulously crafted custom-built executive home, nestled on a quiet court in the heart of beautiful Schomberg. Designed with elegance and functionality in mind, this residence offers the perfect blend of luxury and comfort. Step inside to an open-concept kitchen and family room-ideal for both entertaining and everyday living. The upgraded kitchen features quartz countertops, a spacious layout, and a seamless flow into the family room, where a stunning stone linear fireplace adds warmth and style. A formal dining room with a servery and a sophisticated living room with a second stone linear fireplace provide additional refined spaces to host guests or unwind in comfort. Throughout the home, you'll find rich hardwood flooring and thoughtful upgrades. The finished basement includes a dedicated gym area, perfect for an active lifestyle. Four generously sized bedrooms all feature custom closet organizers, while the primary suite offers a luxurious ensuite and a walk-in closet. Enjoy outdoor living on the custom deck with elegant glass panels, and take advantage of the oversized 2-car garage. Added features include a full security system with cameras and alarms, as well as an inground sprinkler system to keep your landscaping lush and green .No detail has been overlooked-this home is move-in ready.
Listed by SPECTRUM REALTY SERVICES INC..
 Brought to you by your friendly REALTORS® through the MLS® System, courtesy of Brixwork for your convenience.
Brought to you by your friendly REALTORS® through the MLS® System, courtesy of Brixwork for your convenience.
Disclaimer: This representation is based in whole or in part on data generated by the Brampton Real Estate Board, Durham Region Association of REALTORS®, Mississauga Real Estate Board, The Oakville, Milton and District Real Estate Board and the Toronto Real Estate Board which assumes no responsibility for its accuracy.
Want To Know More?
Contact Loree now to learn more about this listing, or arrange a showing.
specifications
| type: | Detached |
| style: | 2-Storey |
| taxes: | $3,857.56 (2025) |
| bedrooms: | 4 |
| bathrooms: | 5 |
| frontage: | 47.34 ft |
| lot: | 4,214 sqft |
| sqft: | 3,500 sqft |
| parking: | 8 Attached |
