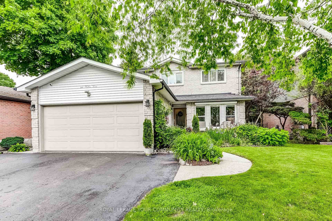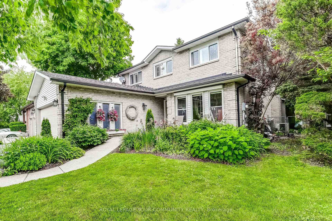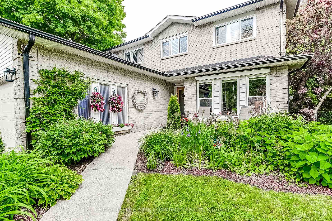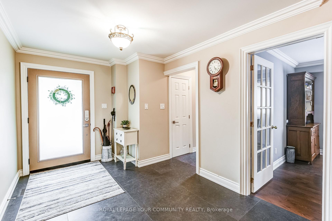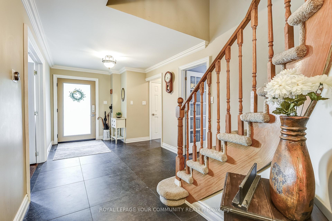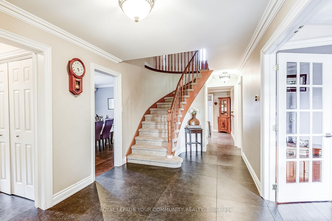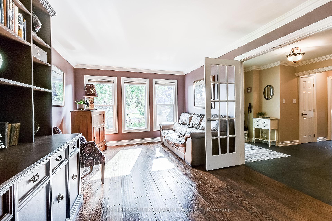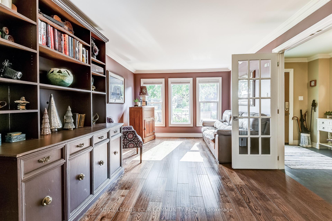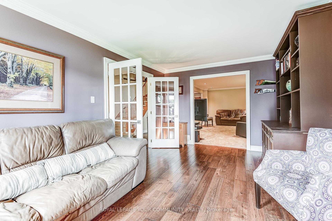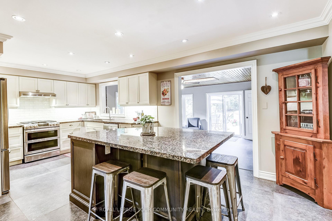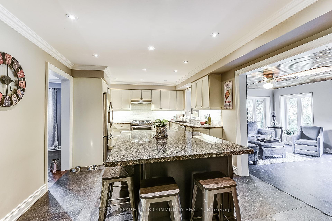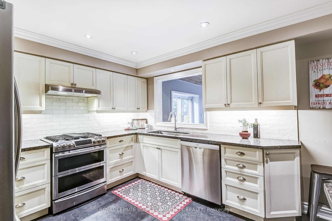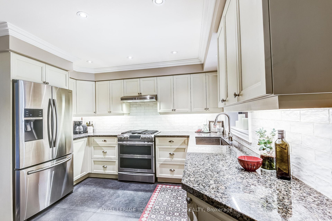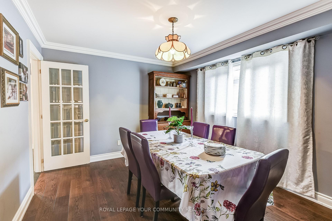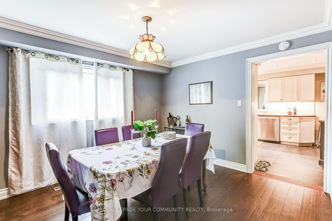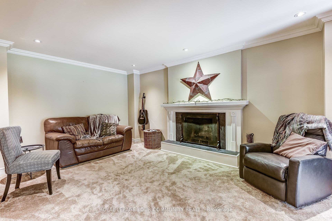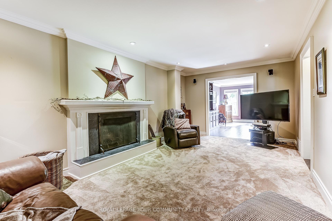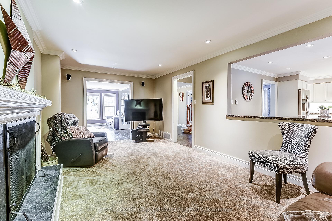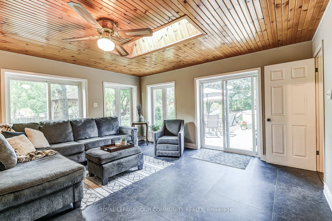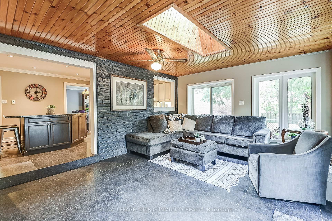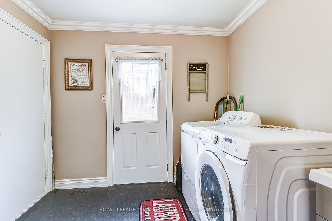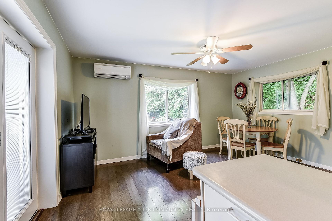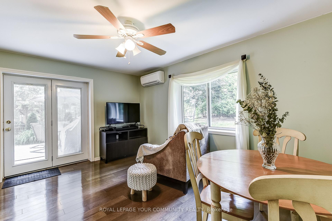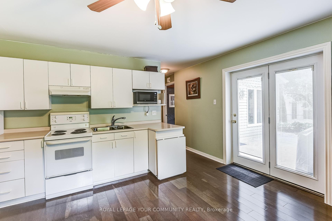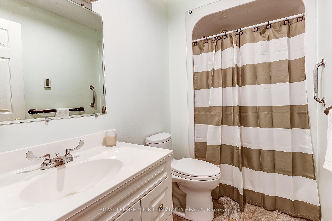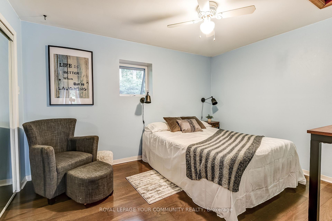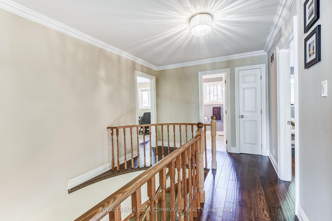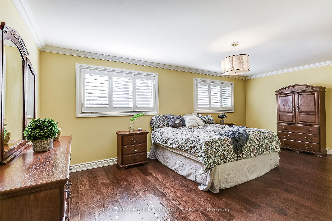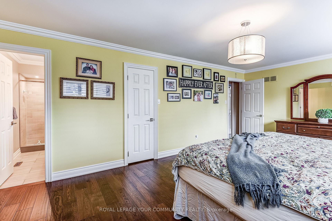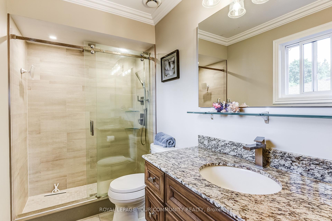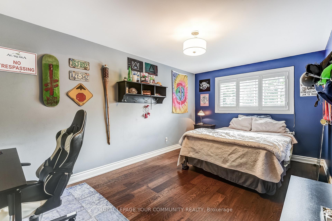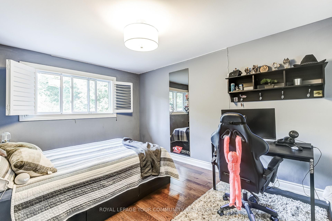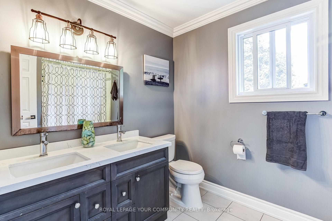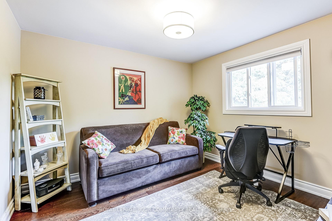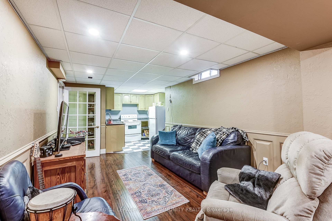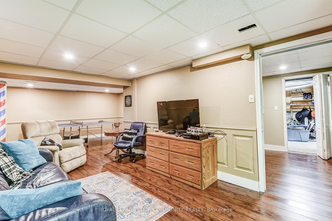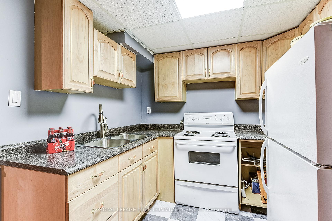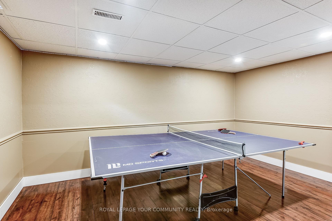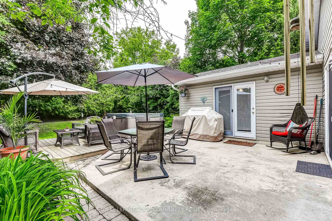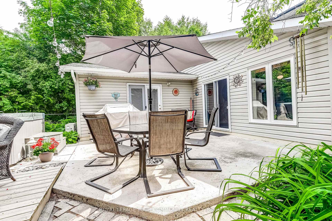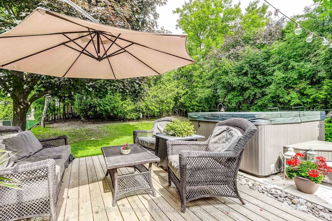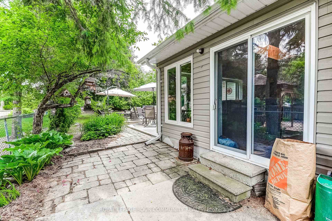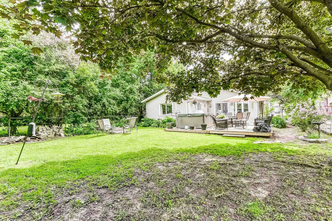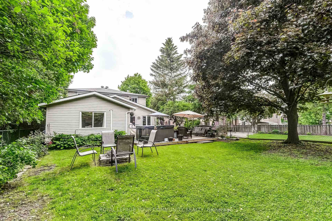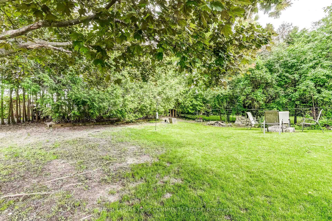101 Walton Drive, Aurora Village, Aurora (N12214803)

$1,800,000
101 Walton Drive
Aurora Village
Aurora
basic info
5 Bedrooms, 5 Bathrooms
Size: 2,500 sqft
Lot: 8,762 sqft
(50.00 ft X 175.24 ft)
MLS #: N12214803
Property Data
Built: 3150
Taxes: $6,470.33 (2024)
Parking: 6 Attached
Virtual Tour
Detached in Aurora Village, Aurora, brought to you by Loree Meneguzzi
Welcome to this exceptional 5-bedroom, 5-bathroom home offering over 2,800 sq. ft of finished living space plus a main floor legal apartment suitable as an in-law suite, for multigenerational living, or income earning. Ideally located just steps to the GO station, restaurants, shopping, schools, and more, this home offers unmatched convenience for daily living. This well-designed property boasts quality materials and workmanship throughout and features generous living and dining areas, perfect for gatherings and everyday comfort. Each level offers flexibility and function, with well-proportioned rooms and thoughtful separation of spaces.Upstairs, you'll find spacious bedrooms, including a primary suite with a spa-inspired ensuite, offering privacy and relaxation. The separate main floor in-law suite includes a full kitchen, dining and living area, bedroom, 4 pc bathroom, and excellent storage space perfect for guests or extended family. The full, partially-finished basement is complete with a bedroom, full kitchen, 4pc bathroom, and entertainment area, with even more space for your creative finishing. Above-grade windows keep this space bright and airy. Step outside into your private backyard retreat, surrounded by mature trees that provide natural shade and seclusion. Enjoy quiet evenings on the expansive deck and patio, soak in the hot tub, or host summer get-togethers in the peaceful, landscaped yard. Whether you're raising a growing family, supporting multiple generations under one roof, or simply need space to live and thrive this home checks all the boxes. Come see how perfectly this home fits your family.
Listed by ROYAL LEPAGE YOUR COMMUNITY REALTY.
 Brought to you by your friendly REALTORS® through the MLS® System, courtesy of Brixwork for your convenience.
Brought to you by your friendly REALTORS® through the MLS® System, courtesy of Brixwork for your convenience.
Disclaimer: This representation is based in whole or in part on data generated by the Brampton Real Estate Board, Durham Region Association of REALTORS®, Mississauga Real Estate Board, The Oakville, Milton and District Real Estate Board and the Toronto Real Estate Board which assumes no responsibility for its accuracy.
Want To Know More?
Contact Loree now to learn more about this listing, or arrange a showing.
specifications
| type: | Detached |
| style: | 2-Storey |
| taxes: | $6,470.33 (2024) |
| bedrooms: | 5 |
| bathrooms: | 5 |
| frontage: | 50.00 ft |
| lot: | 8,762 sqft |
| sqft: | 2,500 sqft |
| parking: | 6 Attached |

