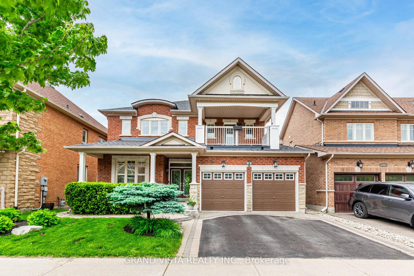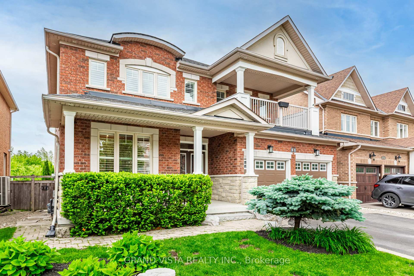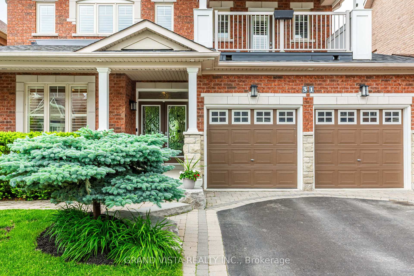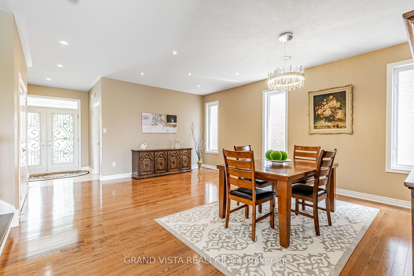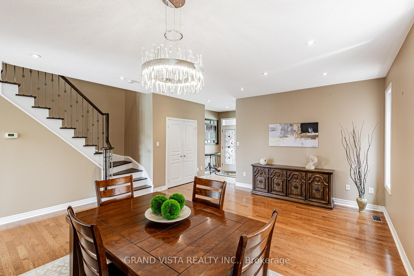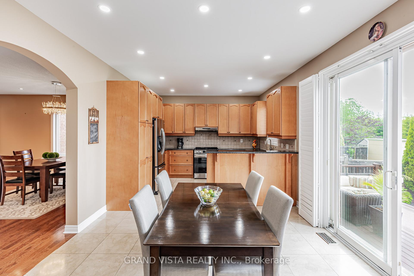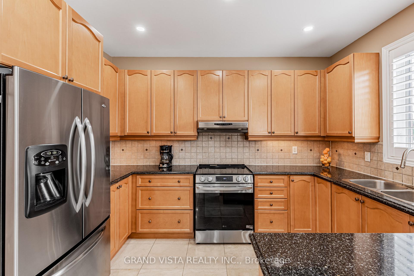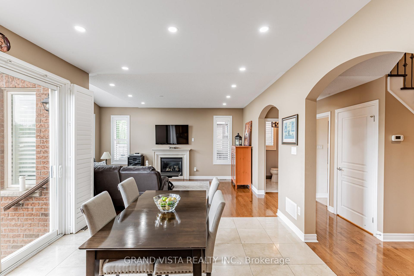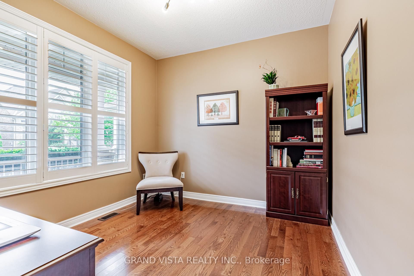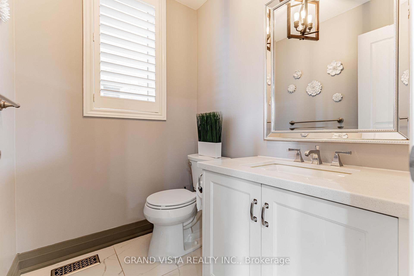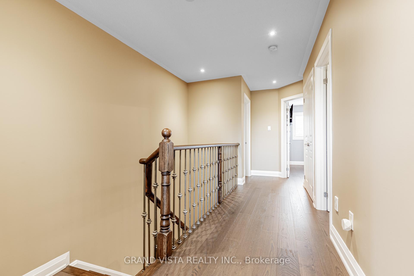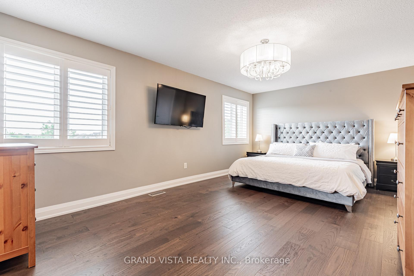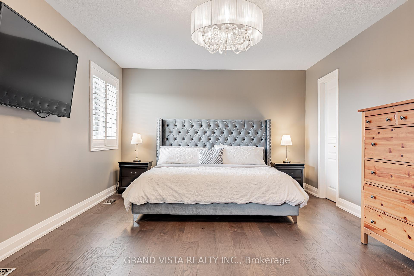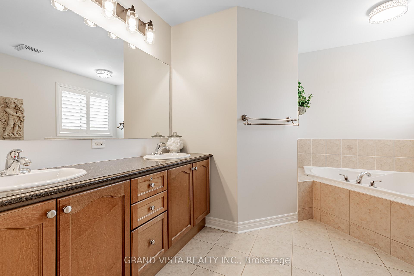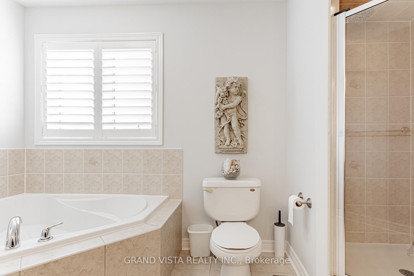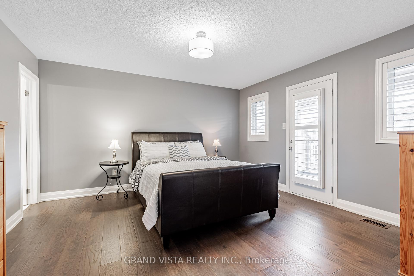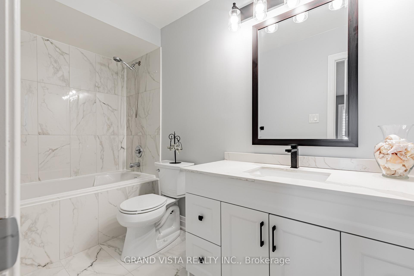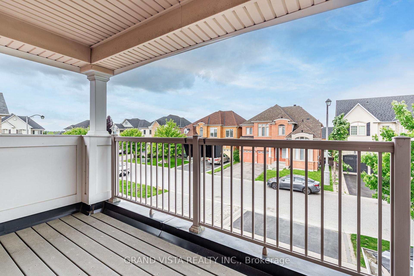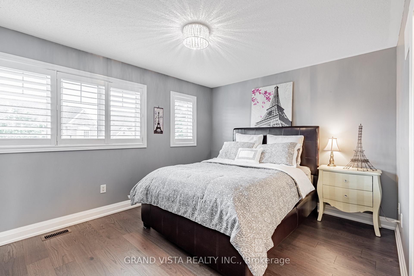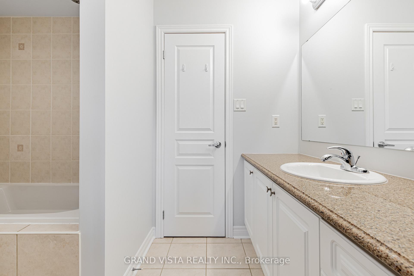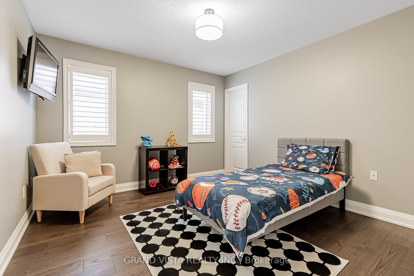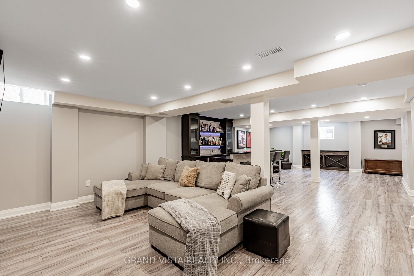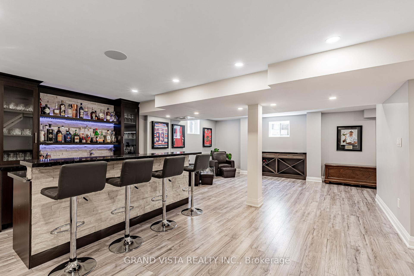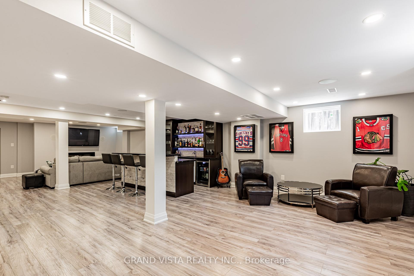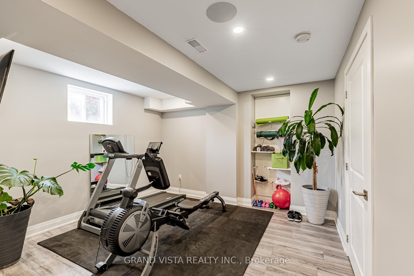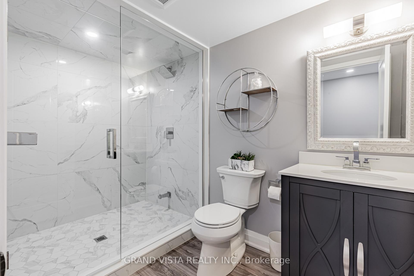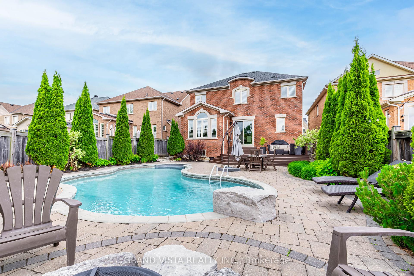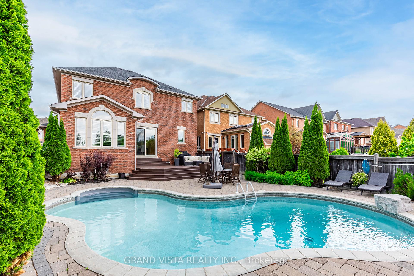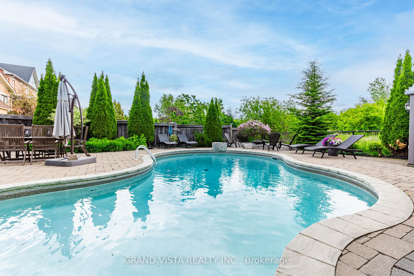31 Routledge Drive, Oak Ridges, Richmond Hill (N12217775)

$2,098,000
31 Routledge Drive
Oak Ridges
Richmond Hill
basic info
4 Bedrooms, 5 Bathrooms
Size: 2,500 sqft
Lot: 5,911 sqft
(45.00 ft X 131.35 ft)
MLS #: N12217775
Property Data
Built: 1630
Taxes: $7,560 (2024)
Parking: 4 Built-In
Virtual Tour
Detached in Oak Ridges, Richmond Hill, brought to you by Loree Meneguzzi
Welcome to 31 Routledge Drive, where Luxury meets Lifestyle in the Heart of Oak Ridges! This immaculate, original-owner home built by "Aspen Ridge Homes" is the perfect blend of thoughtful upgrades, elegant design, and warm family living in a total of approximately 3,700 sq ft (incl finished basement). Nestled on a quiet street and backing onto lush, protected Conservation Land, this 4-bedroom, 5-bathroom gem offers the privacy, functionality, and beauty that today's buyers dream of. Feel the pride of ownership in every corner. The main floor features a dedicated office/den, ideal for working from home, while the upper level boasts four spacious bedrooms all with ensuite bathrooms. The front bedroom even enjoys its own covered balcony - perfect for morning coffee or evening unwinding.The professionally finished basement is built for entertaining, complete with a sleek open-concept bar, 8-speaker surround sound system, 3 pce bathroom, and ample space for two additional bedrooms or a home theatre. Whether you're hosting game night or a movie marathon, this lower level is a showstopper. Step outside into your private backyard retreat, featuring a heated concrete pool surrounded by greenery and backing onto untouched conservation land offering a rare level of peace and seclusion. Other standout features include quality hardwood floors throughout, a Family-friendly upscale neighbourhood, Walking distance to top-rated schools, scenic trails and even a golf range and course, and so much more! This is a forever home that is move-in ready, impeccably maintained, and designed for both everyday comfort and extraordinary entertaining.
Listed by GRAND VISTA REALTY INC..
 Brought to you by your friendly REALTORS® through the MLS® System, courtesy of Brixwork for your convenience.
Brought to you by your friendly REALTORS® through the MLS® System, courtesy of Brixwork for your convenience.
Disclaimer: This representation is based in whole or in part on data generated by the Brampton Real Estate Board, Durham Region Association of REALTORS®, Mississauga Real Estate Board, The Oakville, Milton and District Real Estate Board and the Toronto Real Estate Board which assumes no responsibility for its accuracy.
Want To Know More?
Contact Loree now to learn more about this listing, or arrange a showing.
specifications
| type: | Detached |
| style: | 2-Storey |
| taxes: | $7,560 (2024) |
| bedrooms: | 4 |
| bathrooms: | 5 |
| frontage: | 45.00 ft |
| lot: | 5,911 sqft |
| sqft: | 2,500 sqft |
| view: | Park/Greenbelt |
| parking: | 4 Built-In |
