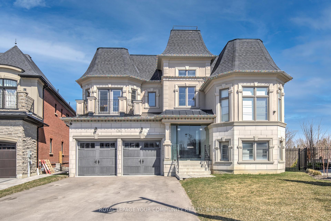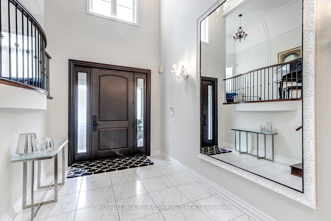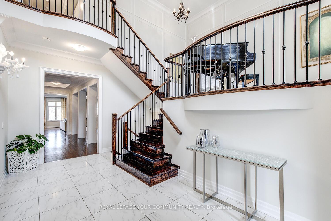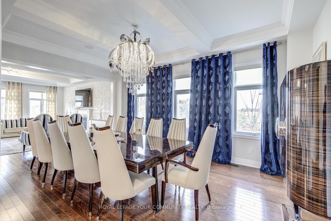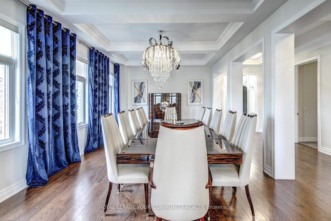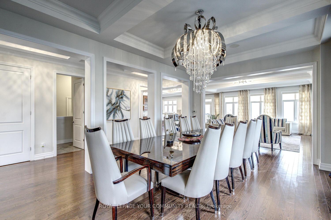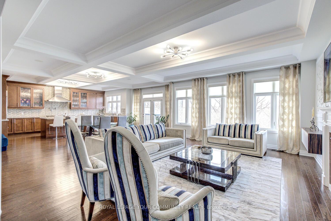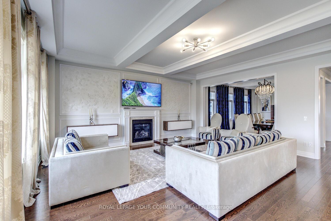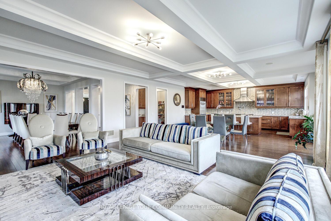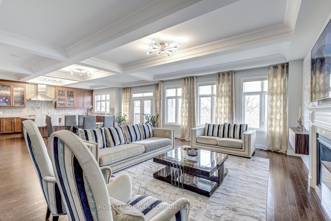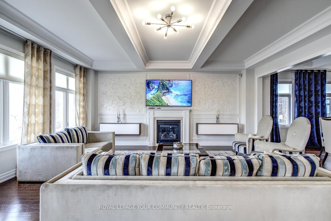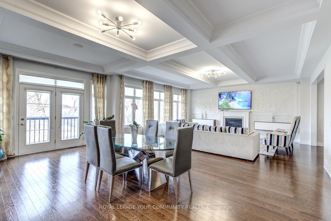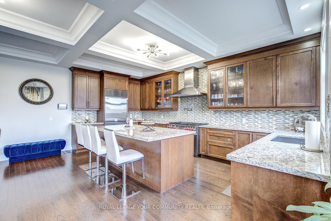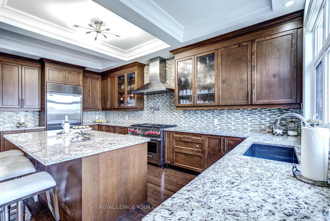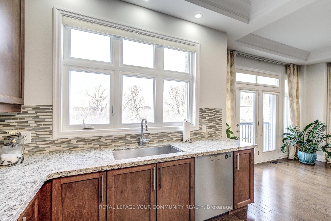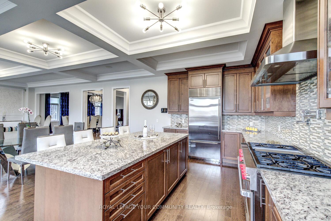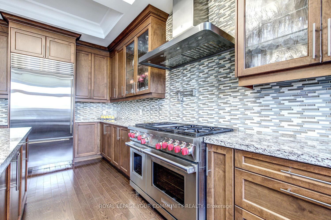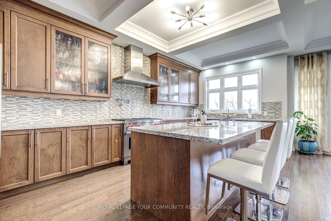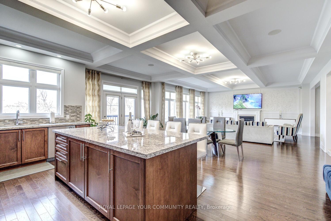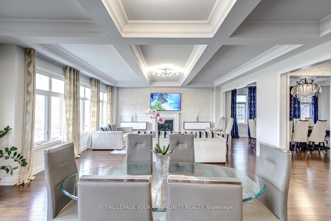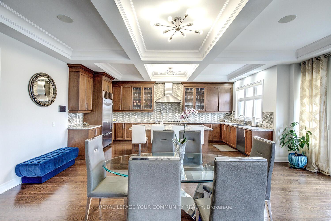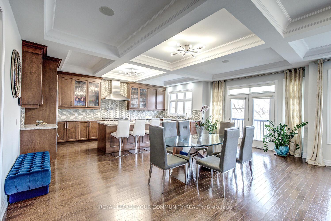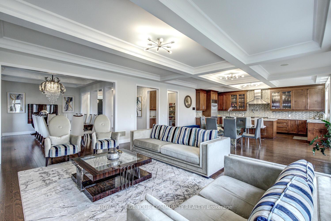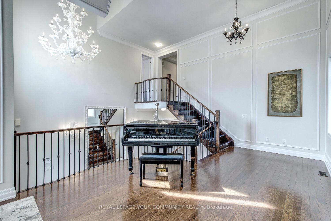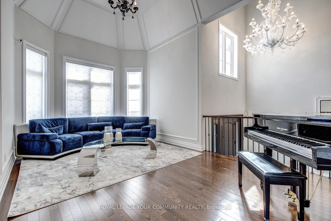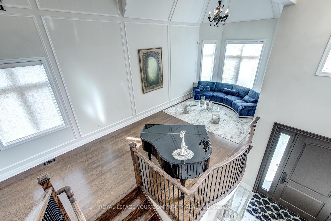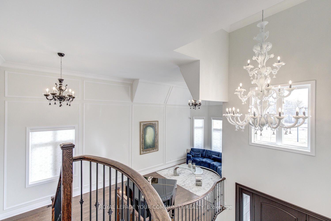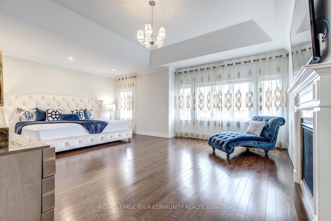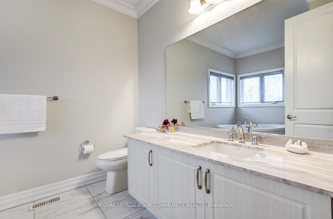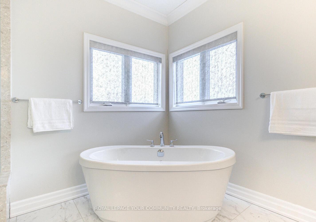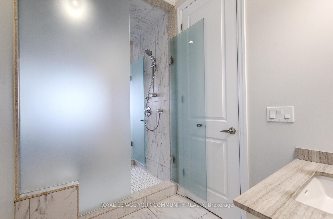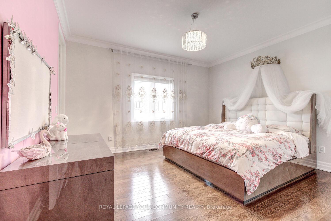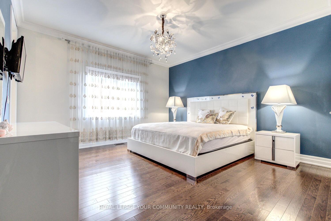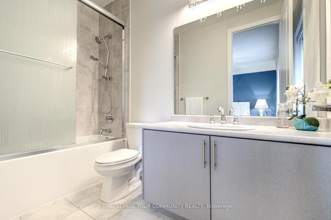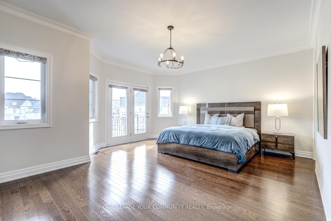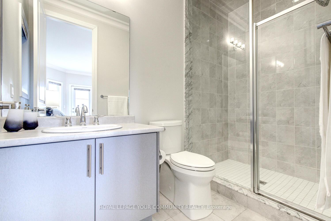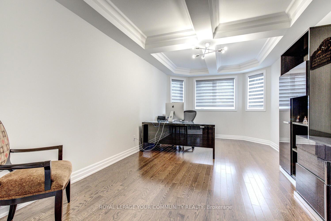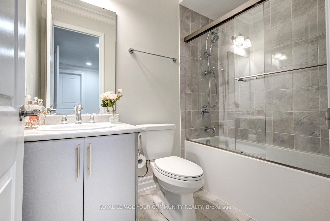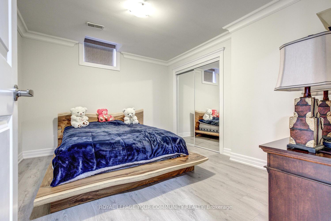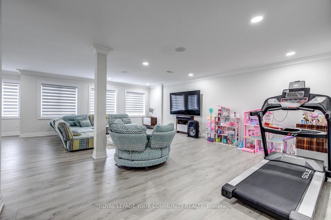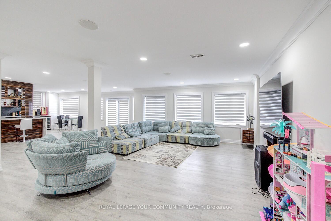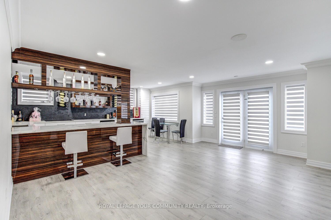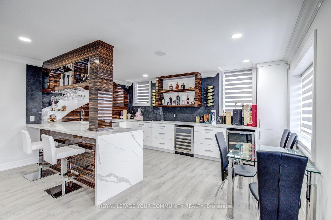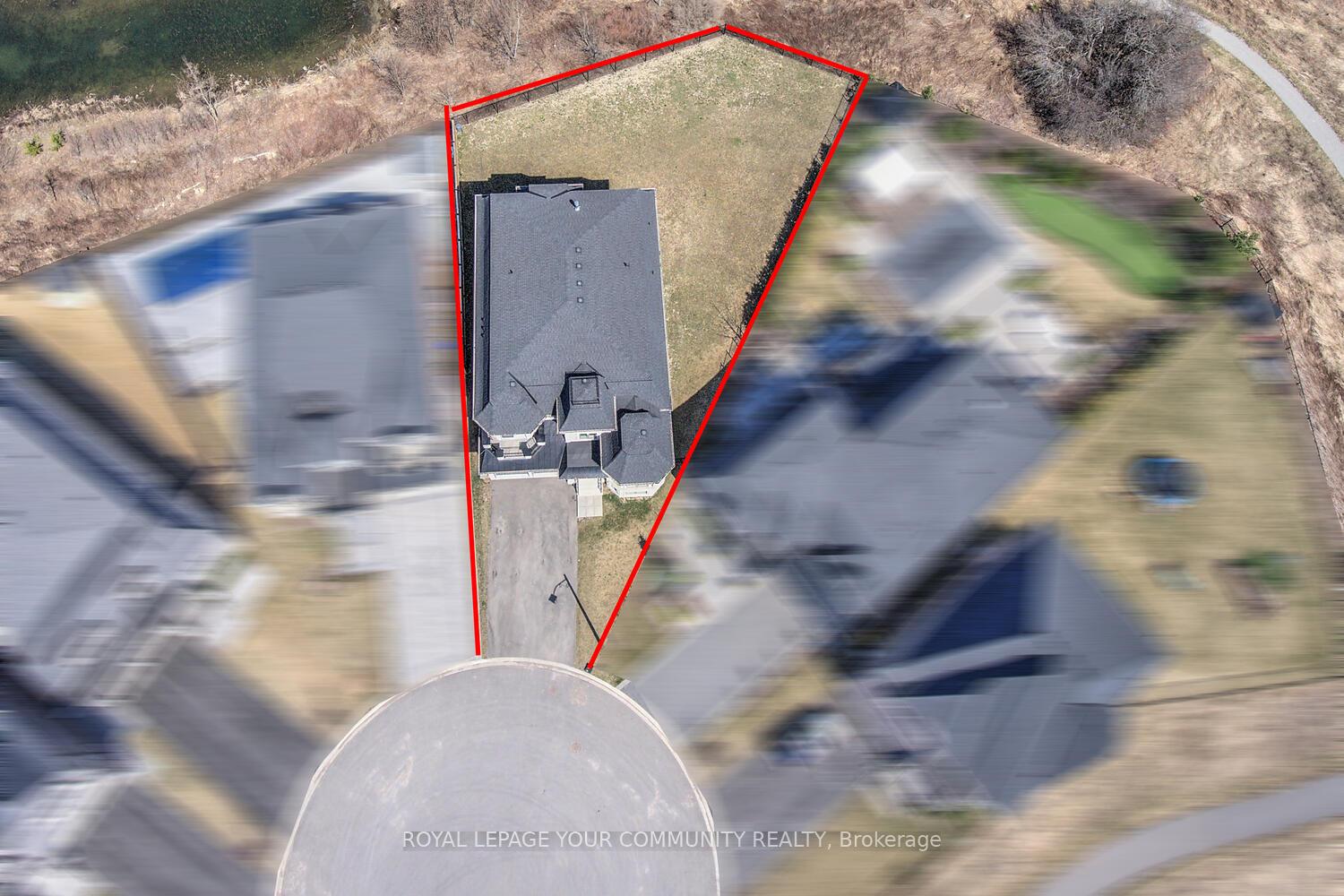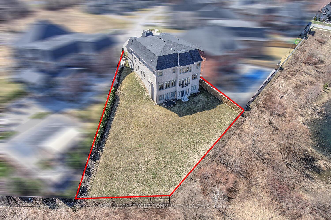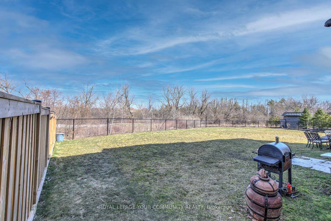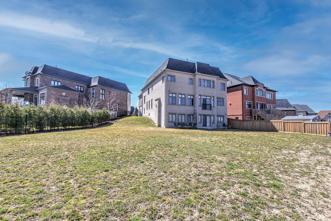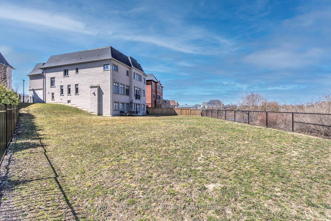56 Ria Court, King City, King (N12219613)

$2,999,000
56 Ria Court
King City
King
basic info
4 Bedrooms, 7 Bathrooms
Size: 3,500 sqft
Lot: 6,041 sqft
(36.35 ft X 166.18 ft)
MLS #: N12219613
Property Data
Taxes: $13,227.14 (2024)
Parking: 9 Built-In
Virtual Tour
Detached in King City, King, brought to you by Loree Meneguzzi
Welcome home to 56 Ria Court! **One of the largest ravine lots, 12,400 sq ft lot!** Prestigious Castles of King in King City!** **Massive backyard!** Soaring 10 ft, 11 ft & 14 ft ceilings!** Lot widens to 120 ft in the back & is absolutely breathtaking setting! **Quiet court location** 3-car tandem garage** Offers 6,900+ sq ft living space (4,659 sq ft above grade); 4 ensuite bedrooms on 2nd floor; 7 bathrooms; finished walk-out basement! This luxurious home is built for modern lifestyle & family enjoyment and entertaining, and offers breathtaking layout; inviting foyer with vaulted ceilings; hardwood floors; wainscotting; custom window covers; huge mudroom with custom built-ins; coffered ceilings; mouldings; luxurious light fixtures; chefs kitchen offering walk-in pantry, servery, huge eat-in area & ravine views! Elegant oversized dining room open to kitchen & family room and is perfect for dinner parties; oversized family room features gas fireplace & is fully open to kitchen & dining room for family enjoyment or entertaining guest! Enjoy your grand piano music or entertain your guests in luxurious living room with 14 ft ceilings & South view! Relax in primary retreat offering his & hers ensuite bathrooms and his & hers walk-in closets finished with custom organizers, tray ceiling, gas fireplace! Huge finished walk-out basement enhances this home. It offers custom kitchen with built-in appliances & stone counters, 1 bedroom, 3-pc bath, walk-out to yard! Its here & now, don't wait, buy & make it yours! Extras: large main floor office with coffered ceiling; conveniently located 2nd floor laundry; direct garage access; no sidewalk; super location steps to shops, schools, highways, modern amenities! See 3-D tour!
Listed by ROYAL LEPAGE YOUR COMMUNITY REALTY.
 Brought to you by your friendly REALTORS® through the MLS® System, courtesy of Brixwork for your convenience.
Brought to you by your friendly REALTORS® through the MLS® System, courtesy of Brixwork for your convenience.
Disclaimer: This representation is based in whole or in part on data generated by the Brampton Real Estate Board, Durham Region Association of REALTORS®, Mississauga Real Estate Board, The Oakville, Milton and District Real Estate Board and the Toronto Real Estate Board which assumes no responsibility for its accuracy.
Want To Know More?
Contact Loree now to learn more about this listing, or arrange a showing.
specifications
| type: | Detached |
| style: | 2-Storey |
| taxes: | $13,227.14 (2024) |
| bedrooms: | 4 |
| bathrooms: | 7 |
| frontage: | 36.35 ft |
| lot: | 6,041 sqft |
| sqft: | 3,500 sqft |
| view: | Forest, Trees/Woods, Park/Greenbelt |
| parking: | 9 Built-In |
