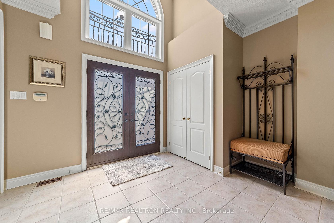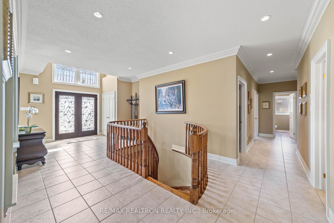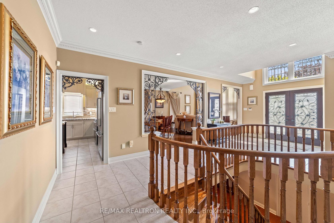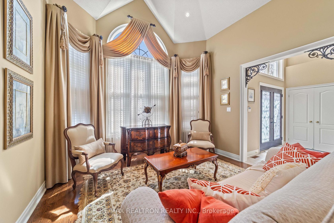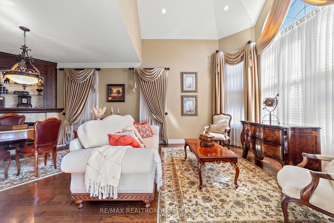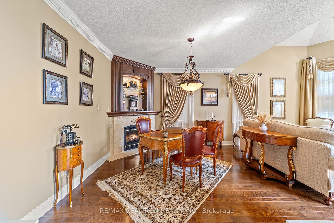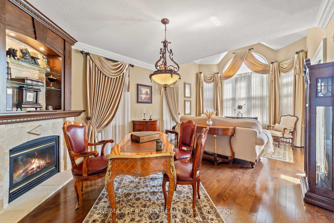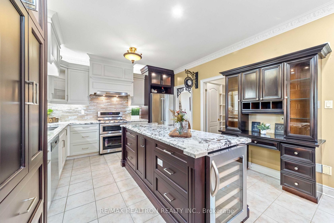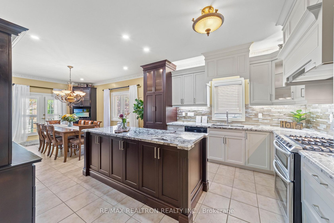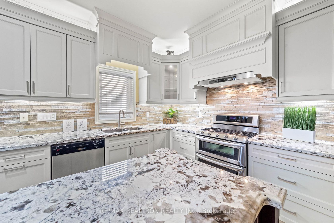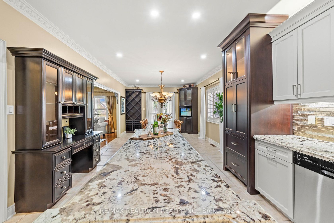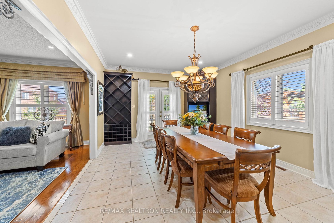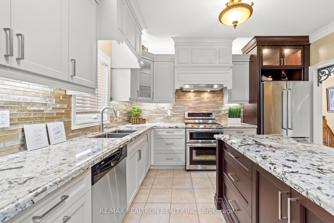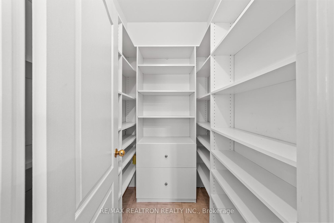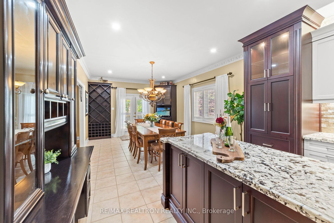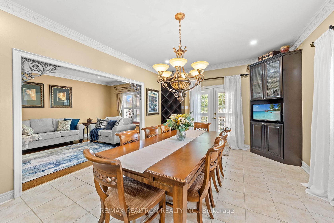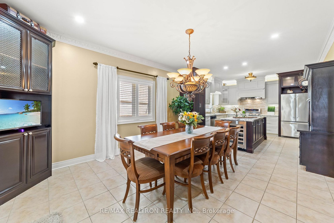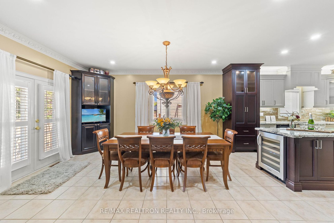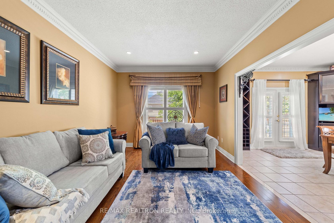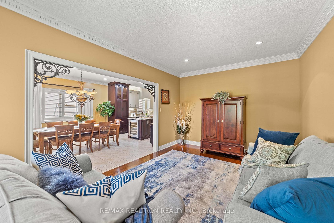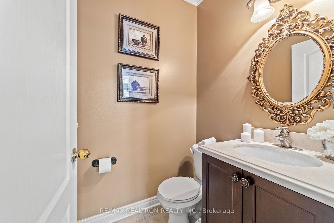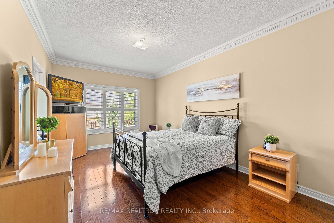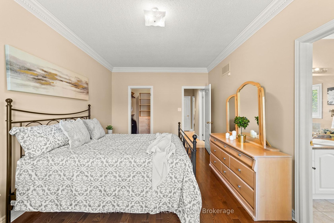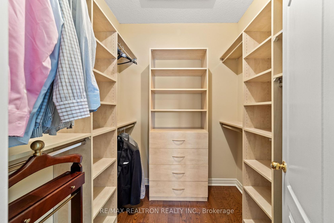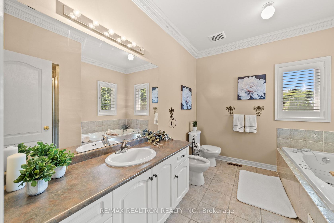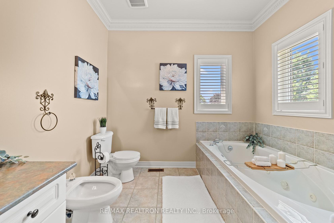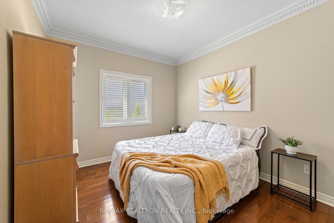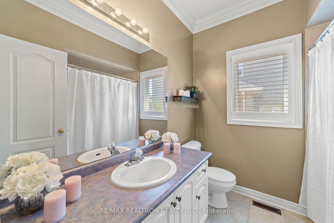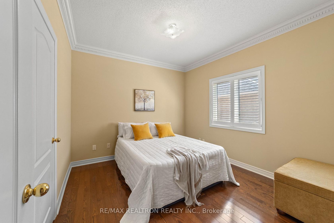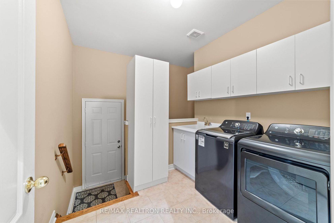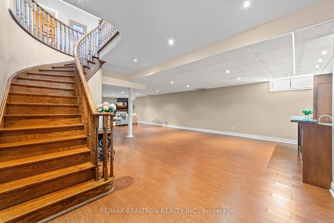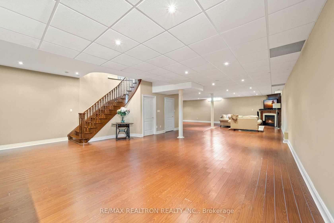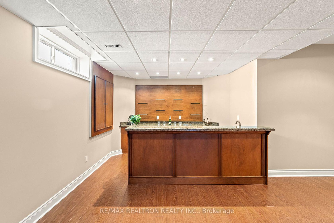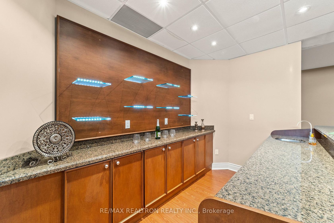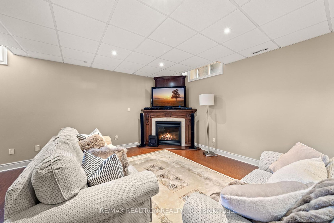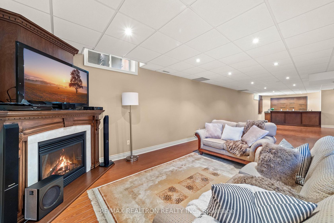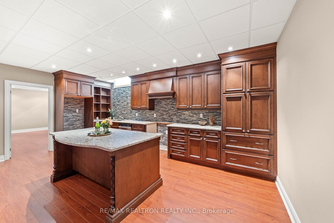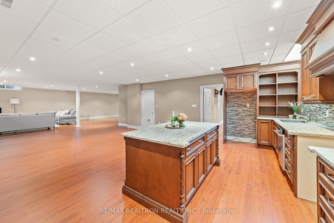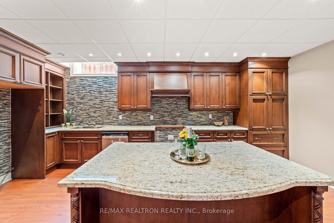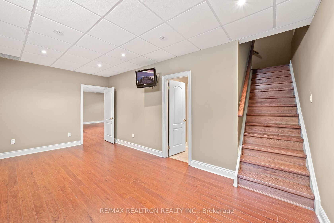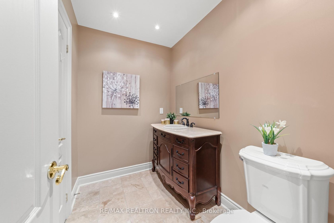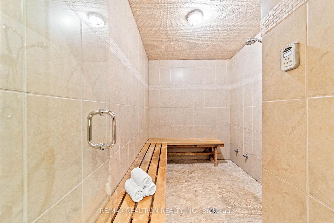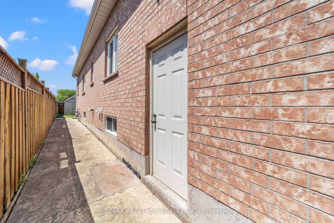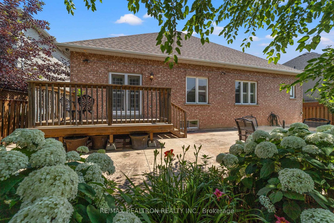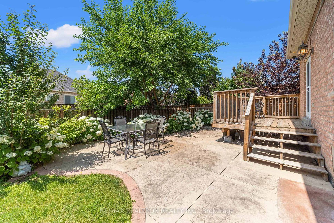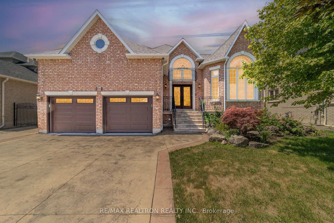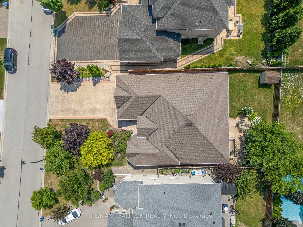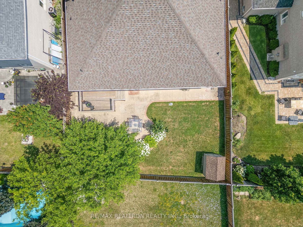86 Novaview Crescent, East Woodbridge, Vaughan (N12290130)
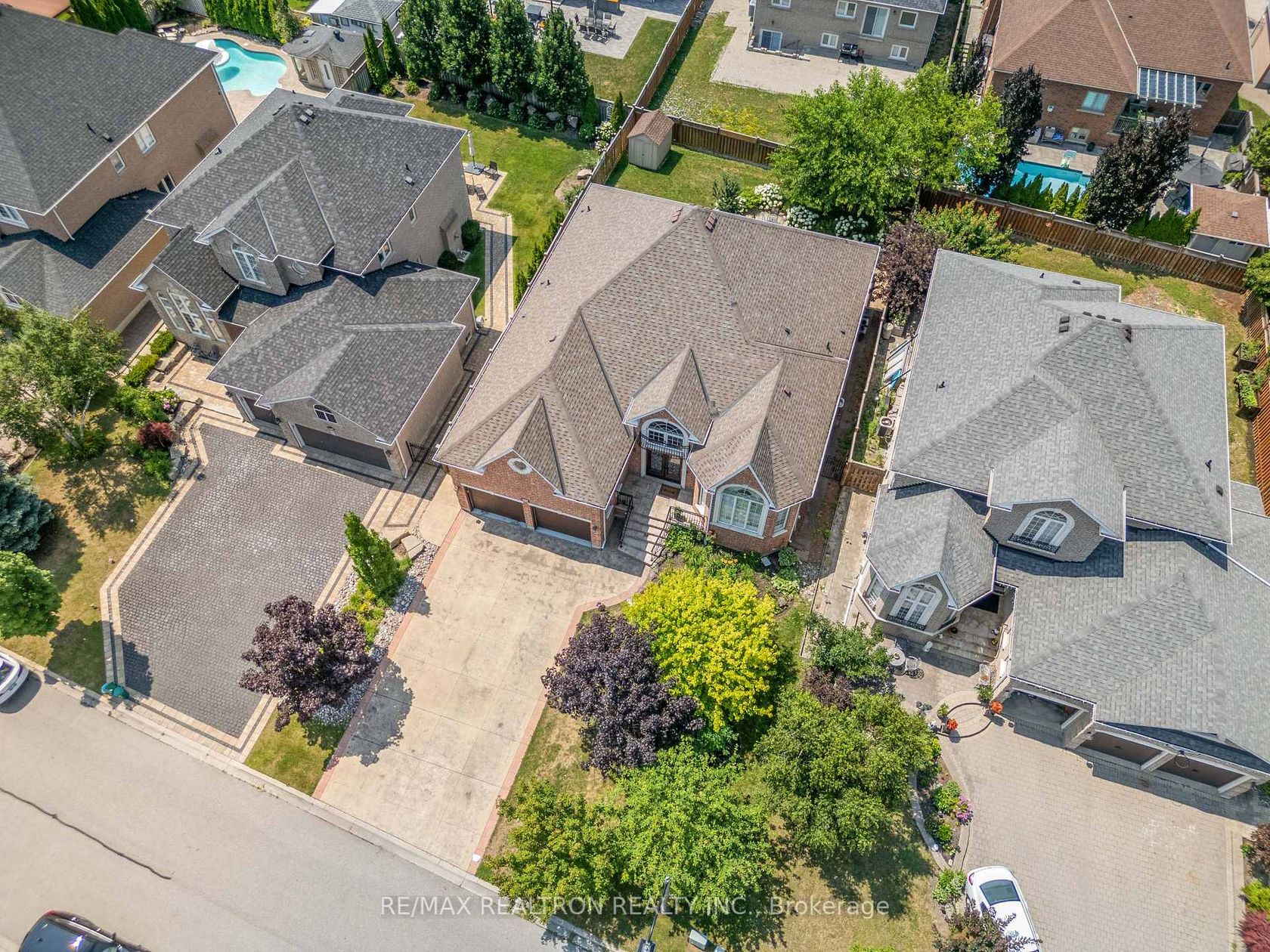
$1,999,888
86 Novaview Crescent
East Woodbridge
Vaughan
basic info
3 Bedrooms, 4 Bathrooms
Size: 2,000 sqft
Lot: 7,431 sqft
(60.04 ft X 123.76 ft)
MLS #: N12290130
Property Data
Taxes: $7,385.49 (2025)
Parking: 6 Attached
Detached in East Woodbridge, Vaughan, brought to you by Loree Meneguzzi
Welcome to this beautifully appointed, move-in ready home located in the prestigious Woodbridge East community of Vaughan. Boasting impressive curb appeal and parking for up to six cars with a double garage and extended driveway, this home perfectly balances functionality and style. Step inside through elegant double doors into a grand foyer featuring a soaring 16-foot ceiling and a stunning arched window that floods the space with natural light. The custom chefs kitchen is the heart of the home, complete with a large granite island, stainless steel appliances, built-in wine fridge, and a spacious eat-in area that opens into a warm, inviting family room. For more formal occasions, enjoy the open-concept living and dining room, highlighted by a custom built-in gas fireplace and timeless design. Retreat to the expansive primary suite, offering a walk-in closet with custom built-ins and a spa-inspired ensuite with a jacuzzi tub. The fully finished basement is a standout feature, perfect for multi-generational living and entertaining. It includes a second full kitchen with granite counters, an oversized dining area, a cozy rec room with fireplace, and a custom wet bar for weekend hosting or relaxing evenings. The basement also offers convenient access from both the main floor and the garage. Ideal for extended family or private guest accommodations. Located in a family-friendly neighborhood, this home is close to top-rated schools, parks, shopping, and all essential amenities. Don't miss your chance to own this fantastic home in one of Vaughan's most prestigious communities. A must see, will not disappoint. Just move in and enjoy!
Listed by RE/MAX REALTRON REALTY INC..
 Brought to you by your friendly REALTORS® through the MLS® System, courtesy of Brixwork for your convenience.
Brought to you by your friendly REALTORS® through the MLS® System, courtesy of Brixwork for your convenience.
Disclaimer: This representation is based in whole or in part on data generated by the Brampton Real Estate Board, Durham Region Association of REALTORS®, Mississauga Real Estate Board, The Oakville, Milton and District Real Estate Board and the Toronto Real Estate Board which assumes no responsibility for its accuracy.
Want To Know More?
Contact Loree now to learn more about this listing, or arrange a showing.
specifications
| type: | Detached |
| style: | Bungalow |
| taxes: | $7,385.49 (2025) |
| bedrooms: | 3 |
| bathrooms: | 4 |
| frontage: | 60.04 ft |
| lot: | 7,431 sqft |
| sqft: | 2,000 sqft |
| parking: | 6 Attached |

