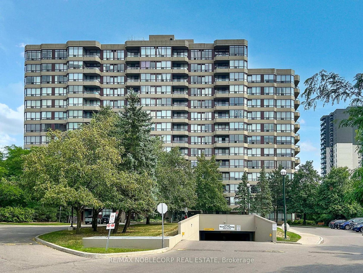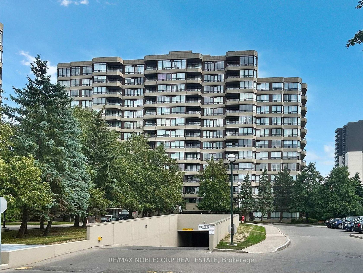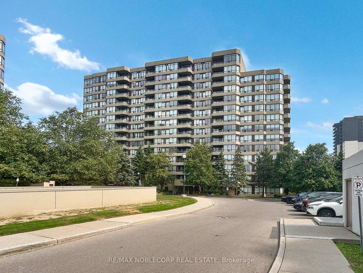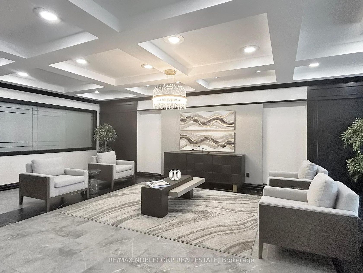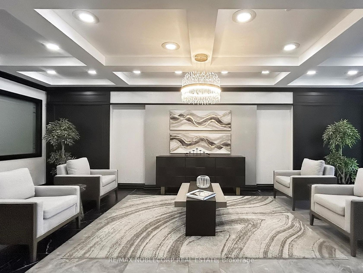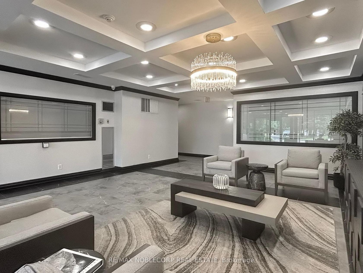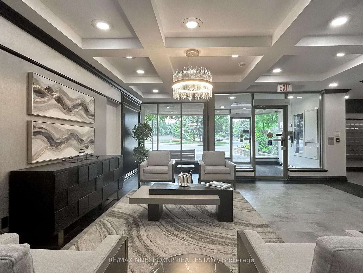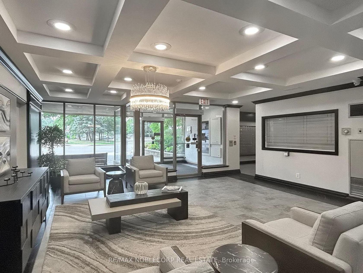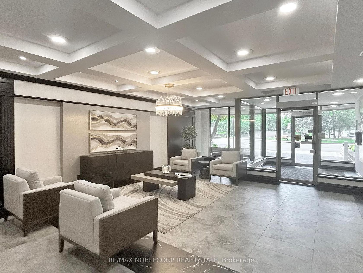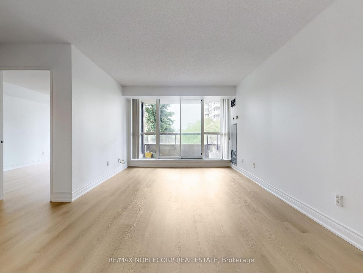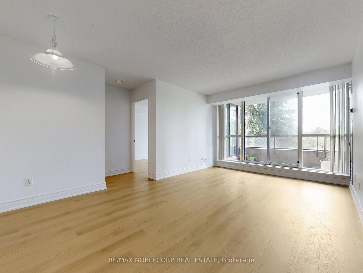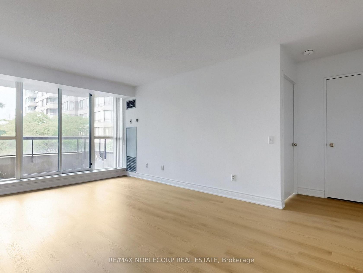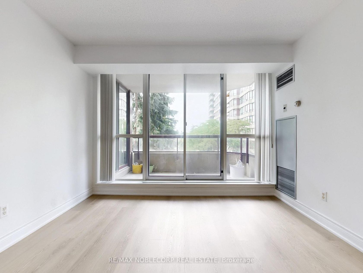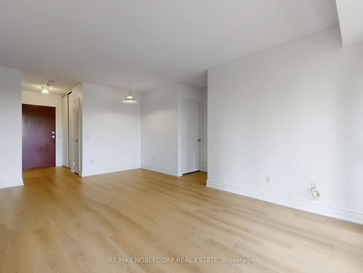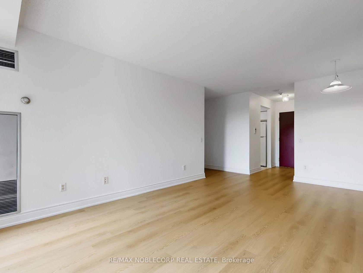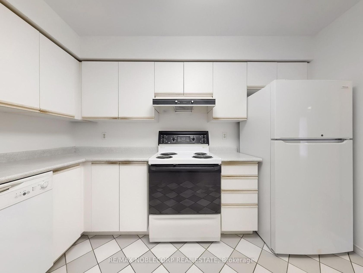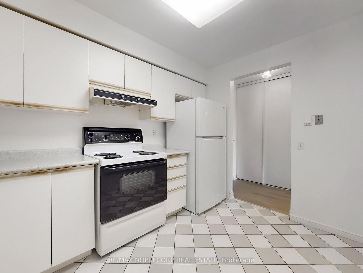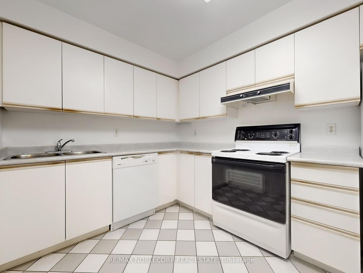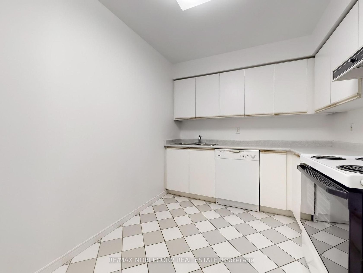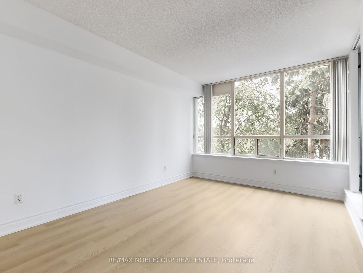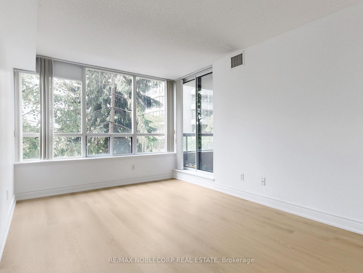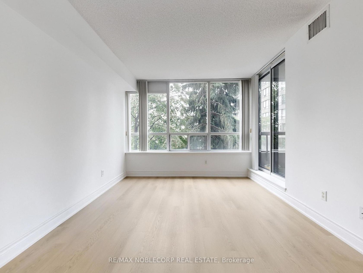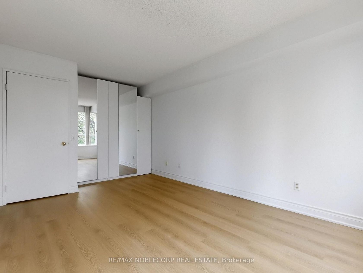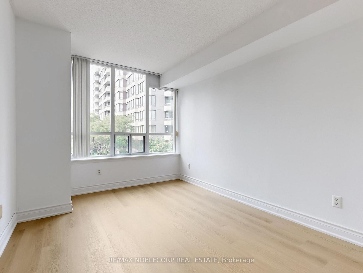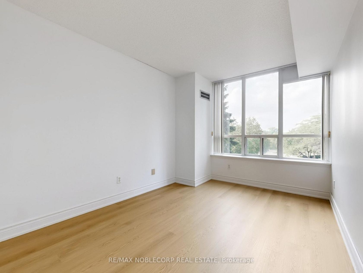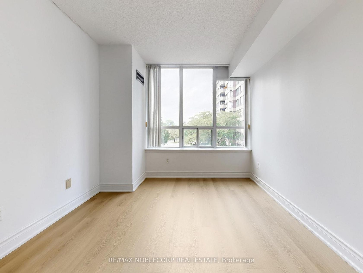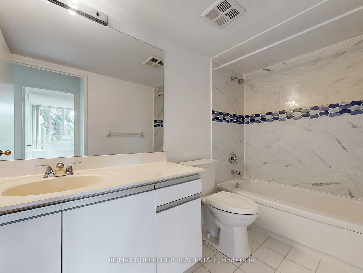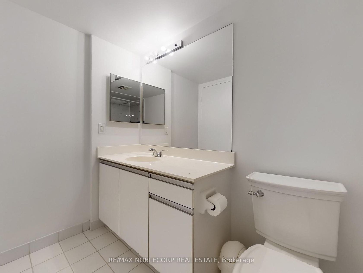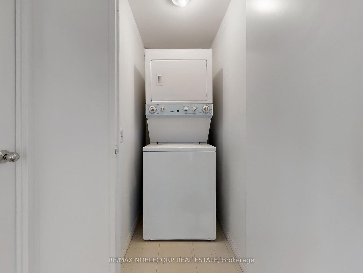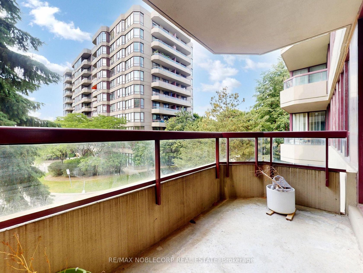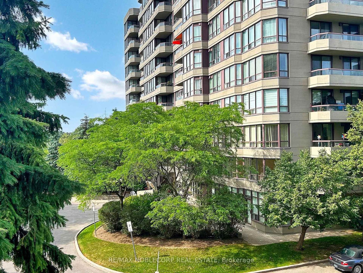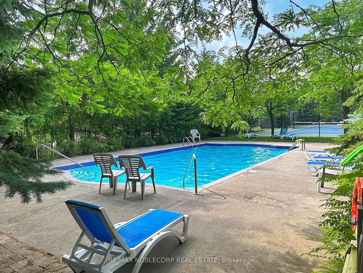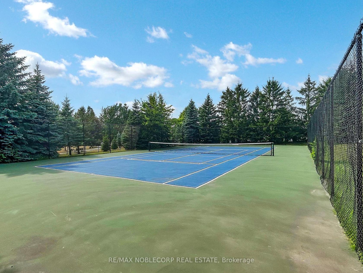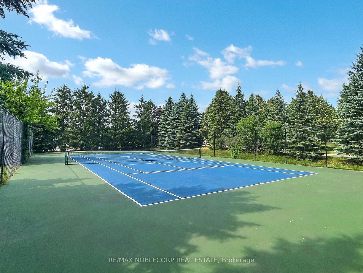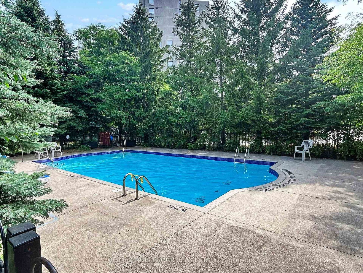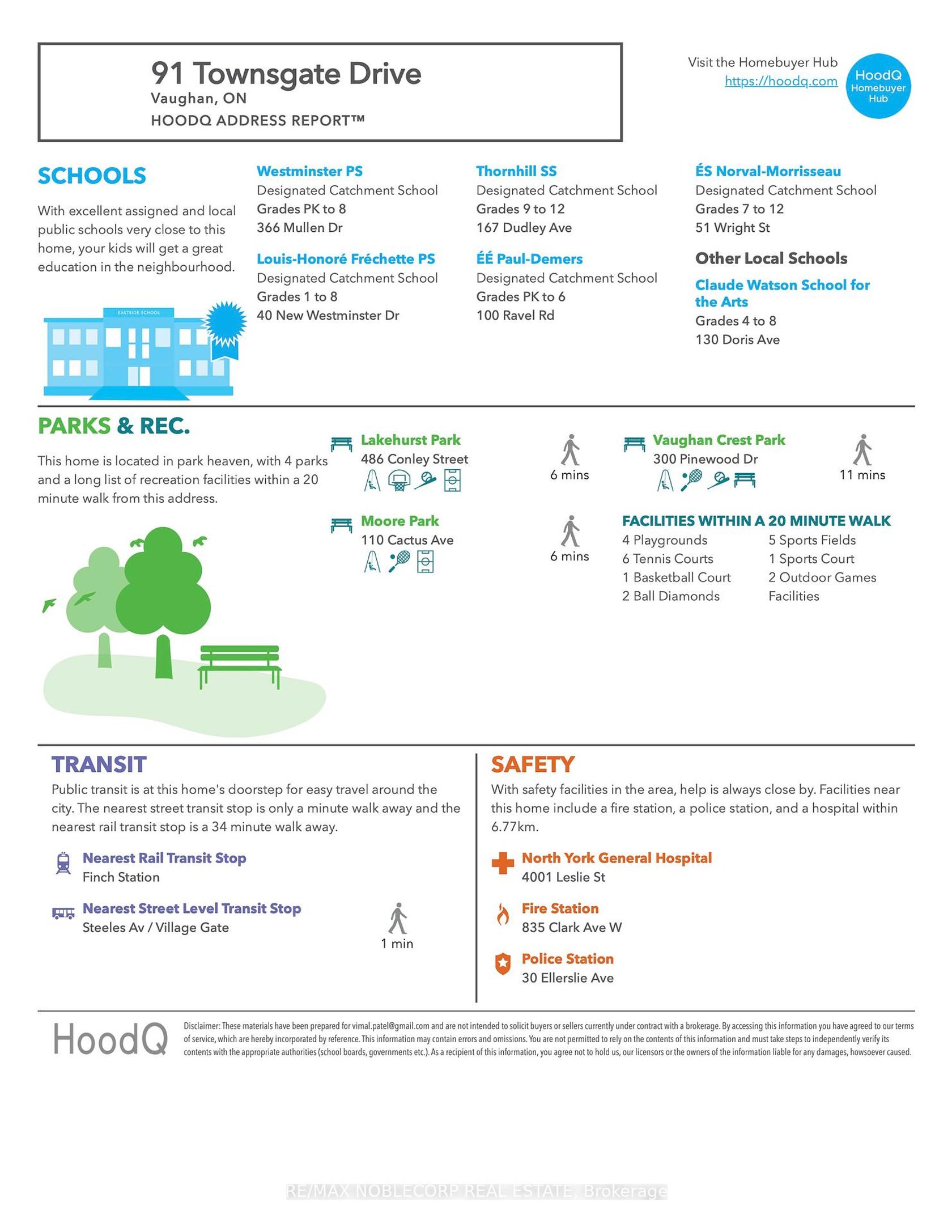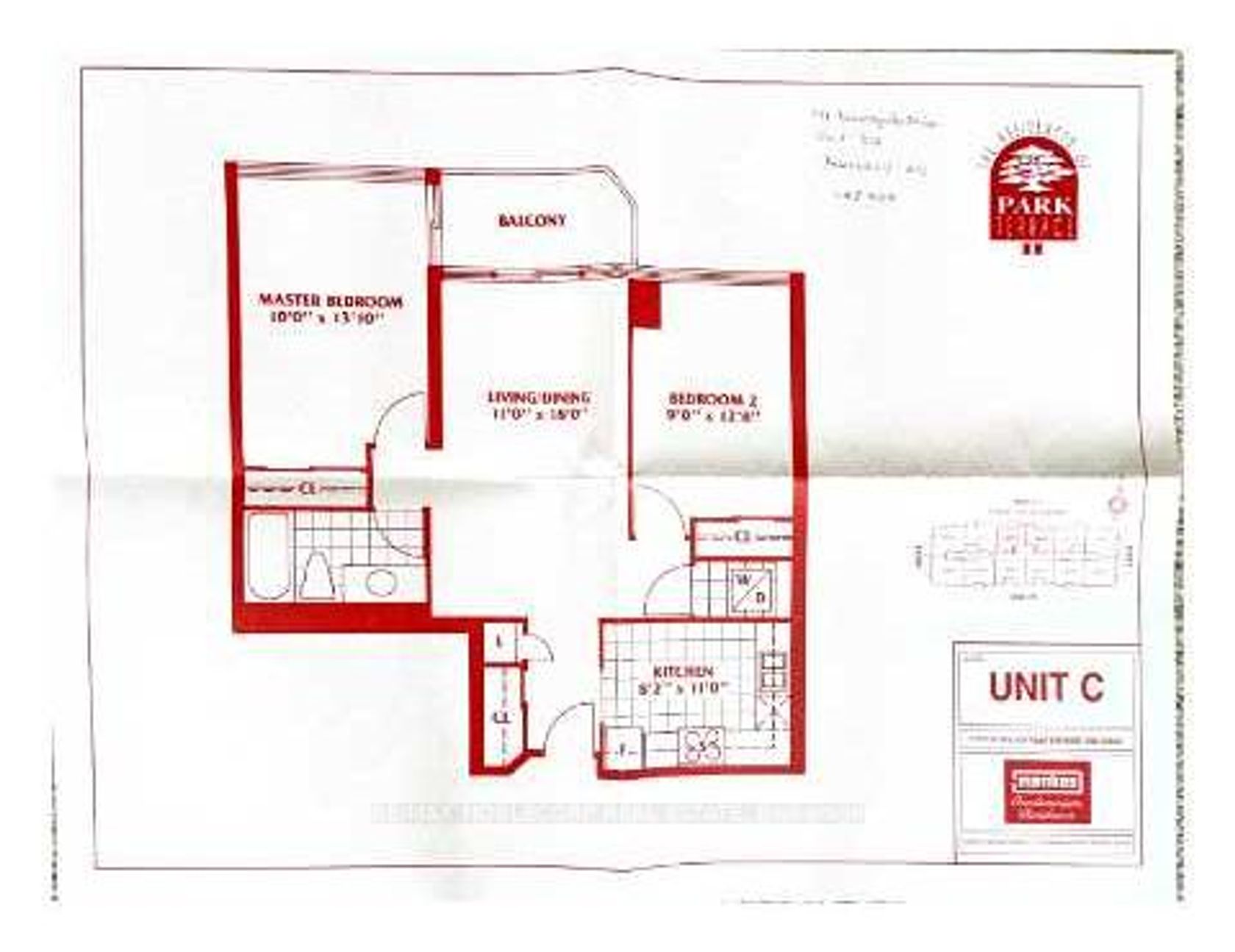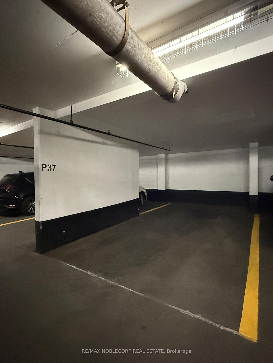312 - 91 Townsgate Drive, Yorkhill, Vaughan (N12290257)
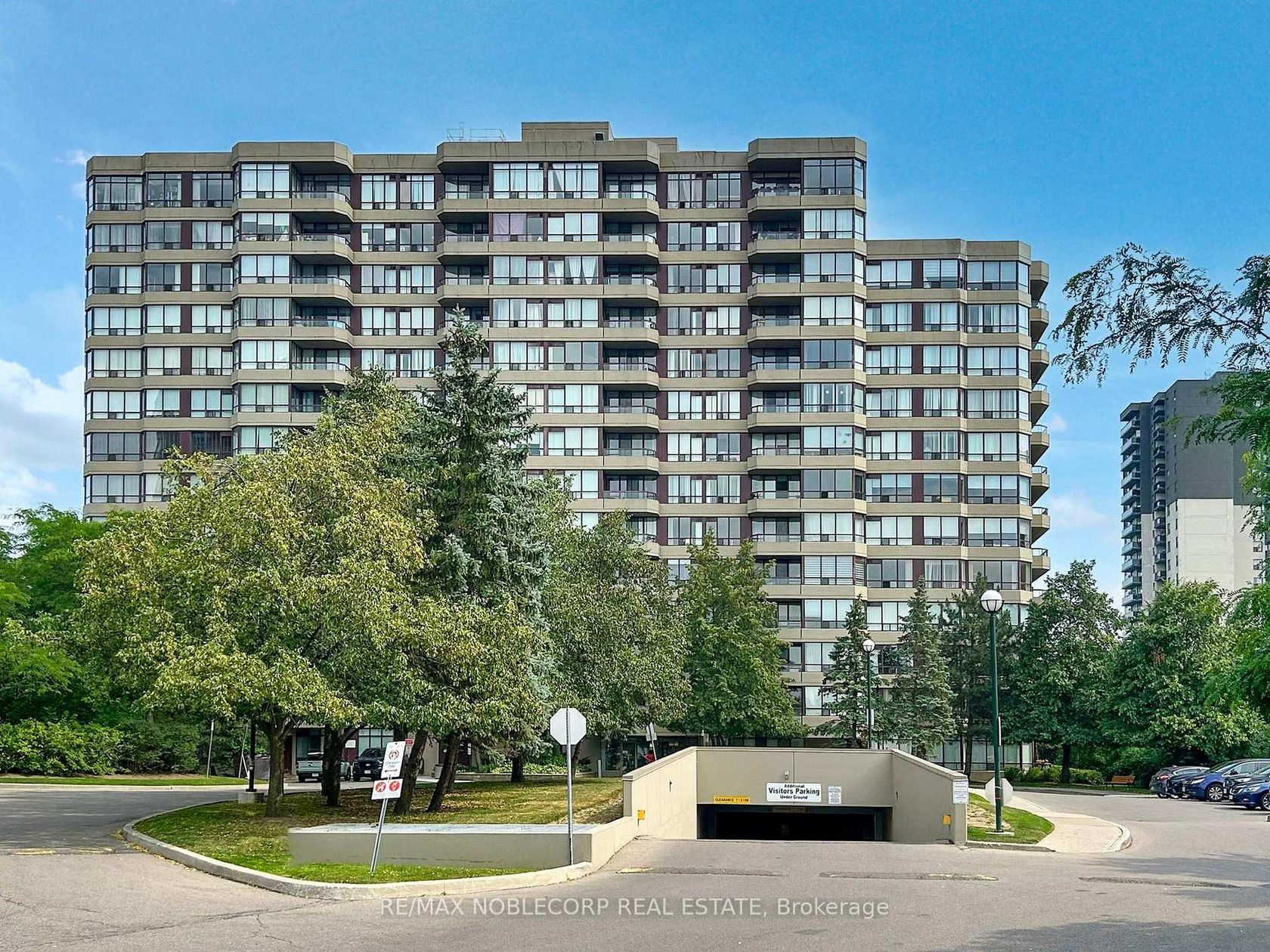
$619,000
312 - 91 Townsgate Drive
Yorkhill
Vaughan
basic info
2 Bedrooms, 1 Bathrooms
Size: 800 sqft
MLS #: N12290257
Property Data
Taxes: $2,049 (2024)
Levels: 3
Virtual Tour
Condo in Yorkhill, Vaughan, brought to you by Loree Meneguzzi
Welcome to 91 Townsgate Drive - A beautifully maintained 2-bedroom, 1-bath condo nestled in one of Vaughan's most desirable communities. ** Original Owner ** This bright and functional unit features a spacious, open-concept layout, large windows that offer an abundance of natural light, and a private balcony perfect for enjoying morning coffee or evening relaxation. The kitchen boasts ample cabinetry and counter space, while the generously sized bedrooms provide comfort and versatility ideal for small families, professionals, or downsizers. Enjoy the convenience of in-suite laundry, one underground parking space, and a well-managed building with fantastic amenities, including a fitness room, outdoor pool, tennis courts etc. Located just steps to TTC transit, parks, schools, shopping, and all the essentials. Minutes to York University, Promenade Mall, and major highways (407/400/7), making commuting a breeze. Don't miss this opportunity to own a fantastic condo in a vibrant and well-connected neighbourhood! (Floorplans in pictures)
Listed by RE/MAX NOBLECORP REAL ESTATE.
 Brought to you by your friendly REALTORS® through the MLS® System, courtesy of Brixwork for your convenience.
Brought to you by your friendly REALTORS® through the MLS® System, courtesy of Brixwork for your convenience.
Disclaimer: This representation is based in whole or in part on data generated by the Brampton Real Estate Board, Durham Region Association of REALTORS®, Mississauga Real Estate Board, The Oakville, Milton and District Real Estate Board and the Toronto Real Estate Board which assumes no responsibility for its accuracy.
Want To Know More?
Contact Loree now to learn more about this listing, or arrange a showing.
specifications
| type: | Condo |
| building: | 91 Townsgate Drive, Vaughan |
| style: | Apartment |
| taxes: | $2,049 (2024) |
| maintenance: | $745.48 |
| bedrooms: | 2 |
| bathrooms: | 1 |
| levels: | 3 storeys |
| sqft: | 800 sqft |
| parking: | 1 Parking(s) |
