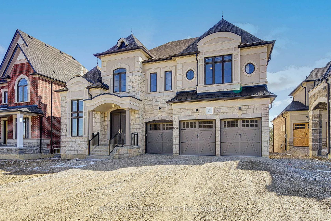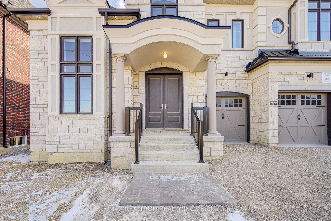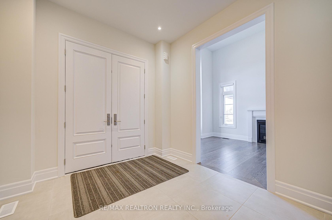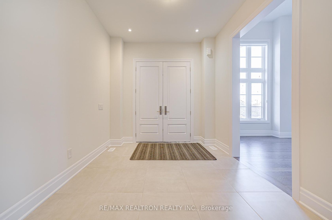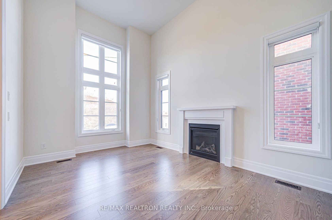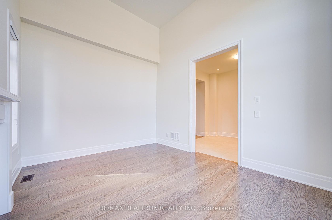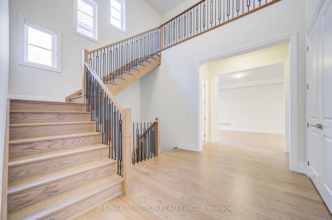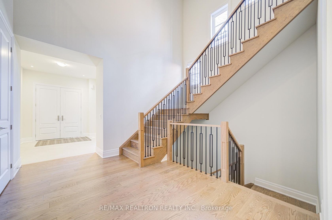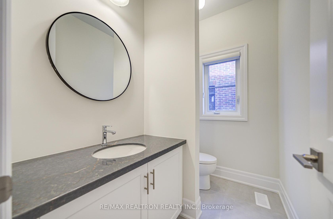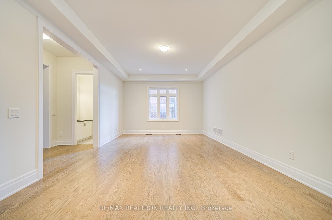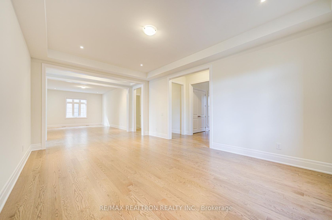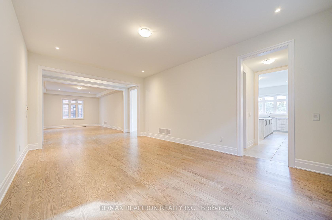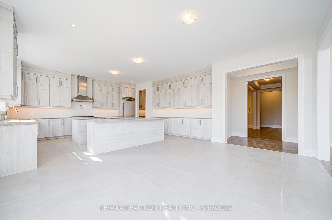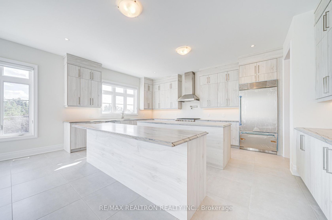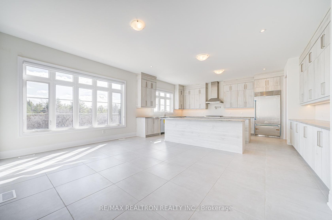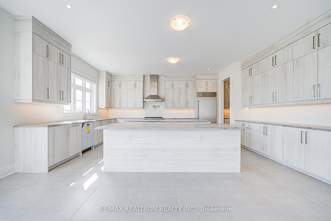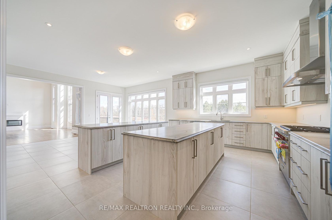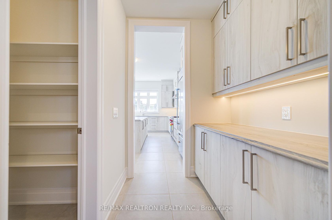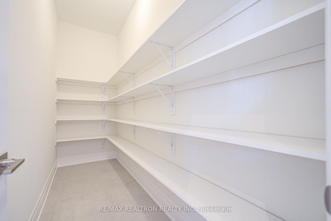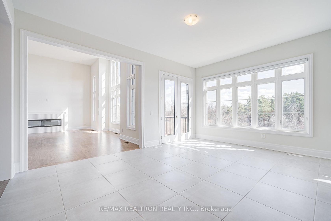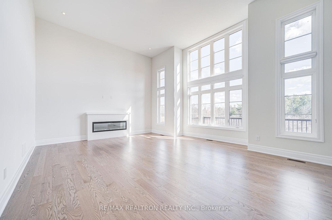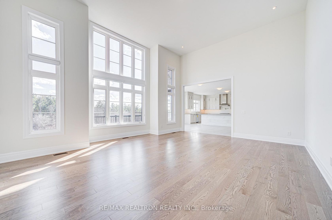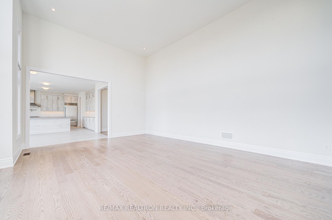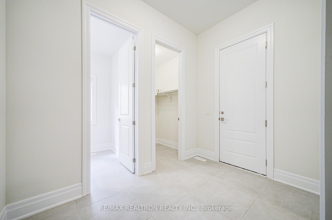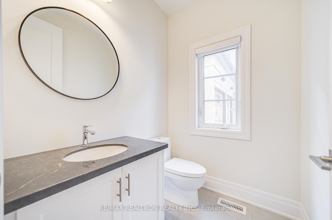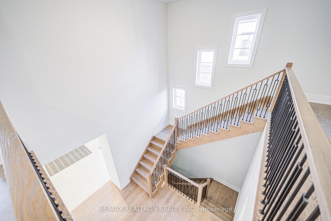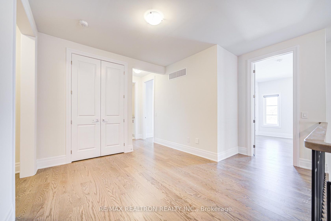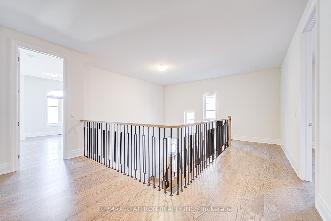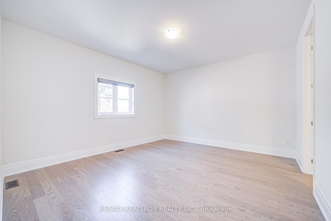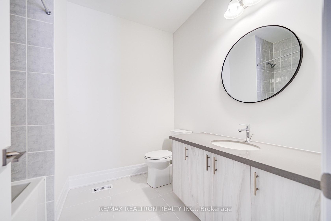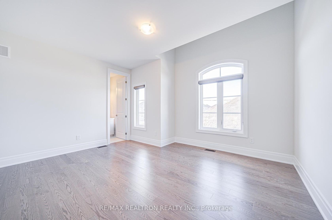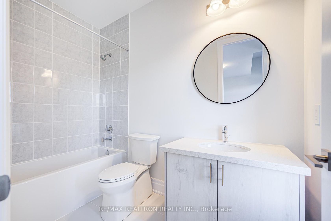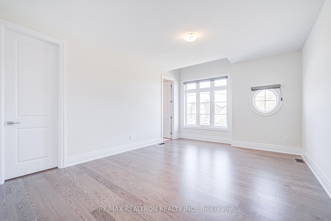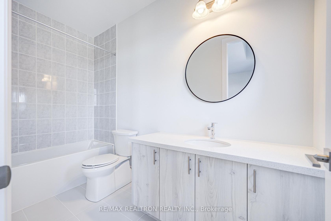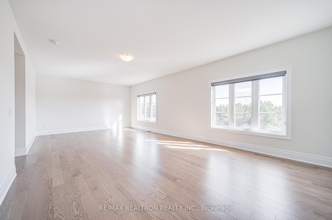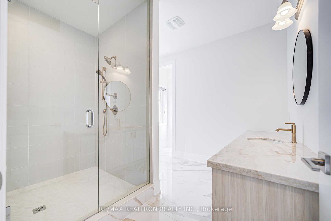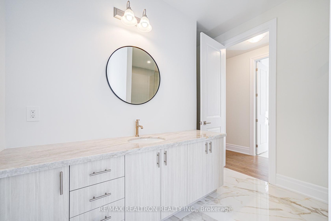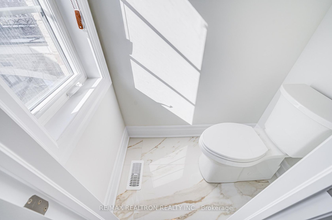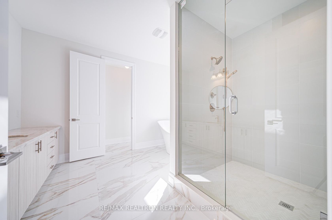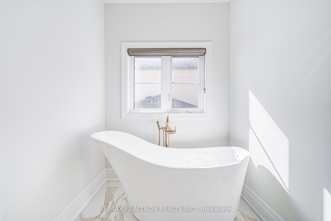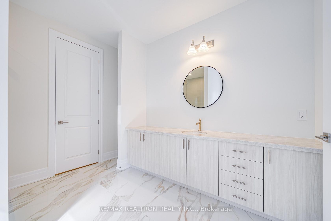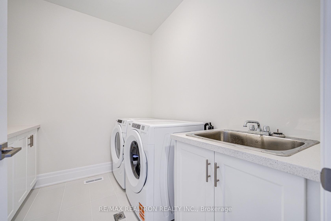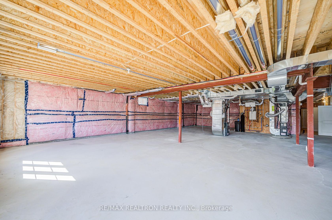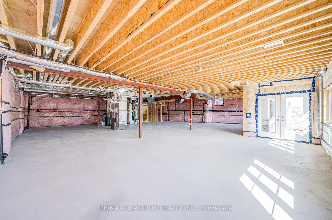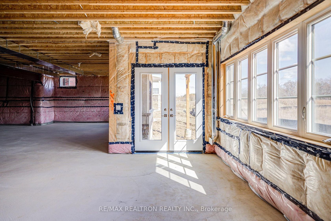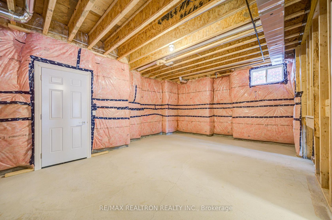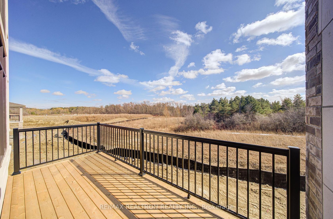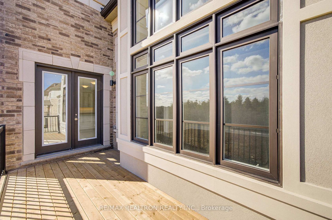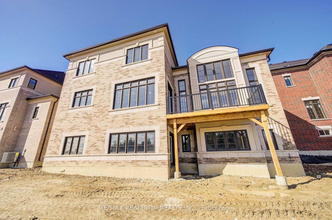92 Sunny Acre Crescent, King City, King (N12294929)

$4,380,000
92 Sunny Acre Crescent
King City
King
basic info
4 Bedrooms, 7 Bathrooms
Size: 5,000 sqft
Lot: 8,002 sqft
(62.05 ft X 128.96 ft)
MLS #: N12294929
Property Data
Built: 2025
Taxes: $0 (2025)
Parking: 9 Built-In
Detached in King City, King, brought to you by Loree Meneguzzi
A Dream Home like no other! A Treasure Hill built home that is located in the exclusive and private oasis of Eversley Estates, surrounded by Green Park in the front and Ravine onto backyard, unmatched in space, feature and finishes! This unparalleled 5760 sq.ft. luxury home is designed for grand entertaining and family living, with exquisitely crafted interiors and exteriors that will leave you breathless. The exterior is a masterpiece, featuring French chateau in a 62 Lot with a 3-car garage and driveway that can accommodate up to 6 cars. Each principal room embodies its own contemporary sense of style. Upon entering, you are greeted by a grand foyer sets with a 10 ft. ceiling and a stunning gas fireplace in the greeting room which overlooks to the serene park view of front yard. Each of the Dining and Living room is served with its own 2pc bath. Cabinetry throughout and dividing the breakfast nook from the oversized kitchen with two islands and Sub-zeros appliances. Family gatherings and celebrations in the spacious 14 ft. high ceiling Great Rm around the second spectacular gas fireplace is perfect for those who love to entertain. The abundance of natural light throughout the floor-to-ceiling windows, is also a showcase of breathtaking Private Ravine View. The second floor boasts a 9 ceiling. The Primary Ensuite excludes opulence with Calacatta Marble counters, clear shower and toilet enclosure in two separated 6-pc and 4-pc individual indulgent bath. Each of the 3 additional spacious bedrooms has its own private walk-in and ensuite. The walk-out basement directs you to your private oasis ravine that offers a serene escape and provides potential for unparalleled living and hosting gatherings! Located in King City with a quick commute to top schools, Hwy 400, GO trains and shops. This home is everything you've dreamed of!
Listed by RE/MAX REALTRON REALTY INC..
 Brought to you by your friendly REALTORS® through the MLS® System, courtesy of Brixwork for your convenience.
Brought to you by your friendly REALTORS® through the MLS® System, courtesy of Brixwork for your convenience.
Disclaimer: This representation is based in whole or in part on data generated by the Brampton Real Estate Board, Durham Region Association of REALTORS®, Mississauga Real Estate Board, The Oakville, Milton and District Real Estate Board and the Toronto Real Estate Board which assumes no responsibility for its accuracy.
Want To Know More?
Contact Loree now to learn more about this listing, or arrange a showing.
specifications
| type: | Detached |
| style: | 2-Storey |
| taxes: | $0 (2025) |
| bedrooms: | 4 |
| bathrooms: | 7 |
| frontage: | 62.05 ft |
| lot: | 8,002 sqft |
| sqft: | 5,000 sqft |
| view: | Park/Greenbelt, Forest |
| parking: | 9 Built-In |

